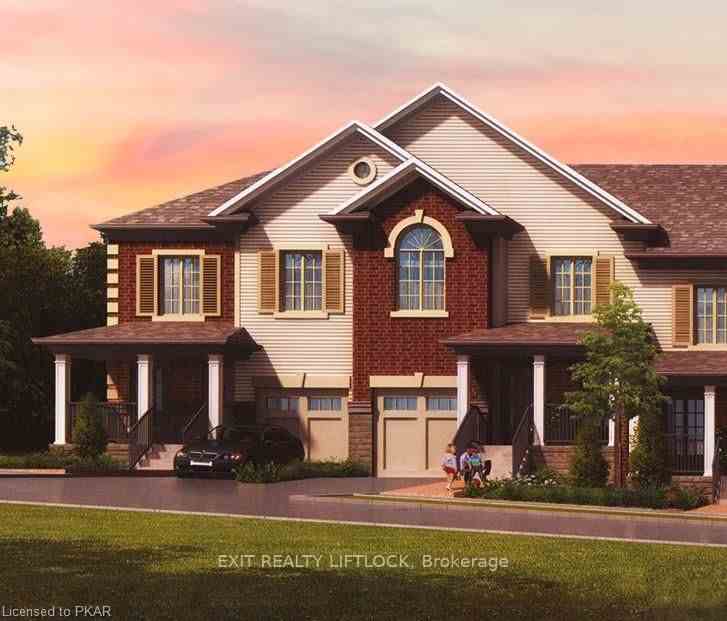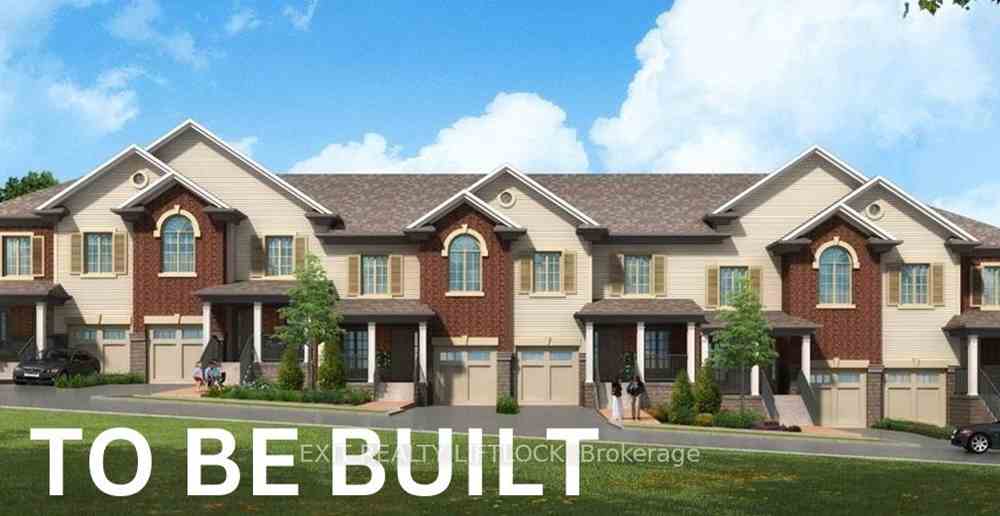$779,900
Available - For Sale
Listing ID: X7365598
91 Paul Rexe Blvd , Peterborough, K9J 0G4, Ontario
| Phase 2 of Block E Townhomes in Burnham Meadows are now selling! Don't miss this opportunity to secure your pre-construction build with only 6 units being released this phase. Each model offers professionally designed custom heating layouts for efficient heating and cooling air flow as well as an ENERGYSTAR qualified high efficiency gas furnace, and ENERGYSTAR qualified insulation & lightbulbs throughout. 91 Paul Rexe Blvd. Is the largest model of the six, to be situated on an oversized corner lot, adjacent to a park towards the back of the subdivision. This 2015 sq. ft. End unit boasts a 2 car garage, 4 bedrooms upstairs, Master with 3pc ensuite and His & Hers closets. Enjoy the convenience of 2nd floor laundry, and have an option to complete the basement with large rec-room/bedroom, and 3pc bath for an additional $49,900. Pictures are shown for reference and may not be exactly as shown. Measurements are subject to change as per builder. |
| Price | $779,900 |
| Taxes: | $0.00 |
| Address: | 91 Paul Rexe Blvd , Peterborough, K9J 0G4, Ontario |
| Lot Size: | 51.77 x 98.43 (Feet) |
| Directions/Cross Streets: | Television Rd & Paul Rexe Blvd |
| Rooms: | 8 |
| Rooms +: | 1 |
| Bedrooms: | 3 |
| Bedrooms +: | |
| Kitchens: | 1 |
| Family Room: | N |
| Basement: | Unfinished |
| Property Type: | Att/Row/Twnhouse |
| Style: | 2-Storey |
| Exterior: | Brick, Vinyl Siding |
| Garage Type: | Attached |
| (Parking/)Drive: | Pvt Double |
| Drive Parking Spaces: | 2 |
| Pool: | None |
| Fireplace/Stove: | N |
| Heat Source: | Gas |
| Heat Type: | Forced Air |
| Central Air Conditioning: | None |
| Sewers: | Sewers |
| Water: | Municipal |
$
%
Years
This calculator is for demonstration purposes only. Always consult a professional
financial advisor before making personal financial decisions.
| Although the information displayed is believed to be accurate, no warranties or representations are made of any kind. |
| EXIT REALTY LIFTLOCK |
|
|

Shaukat Malik, M.Sc
Broker Of Record
Dir:
647-575-1010
Bus:
416-400-9125
Fax:
1-866-516-3444
| Book Showing | Email a Friend |
Jump To:
At a Glance:
| Type: | Freehold - Att/Row/Twnhouse |
| Area: | Peterborough |
| Municipality: | Peterborough |
| Neighbourhood: | Ashburnham |
| Style: | 2-Storey |
| Lot Size: | 51.77 x 98.43(Feet) |
| Beds: | 3 |
| Baths: | 3 |
| Fireplace: | N |
| Pool: | None |
Locatin Map:
Payment Calculator:





