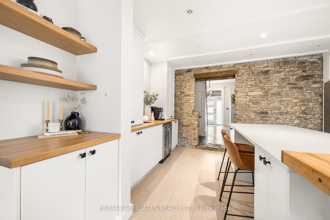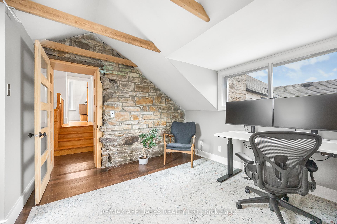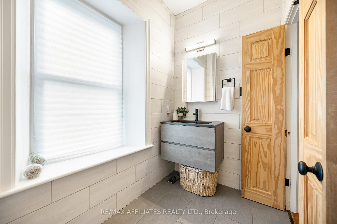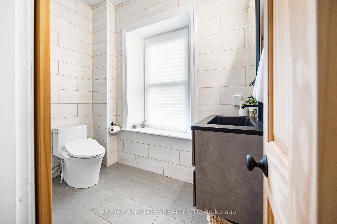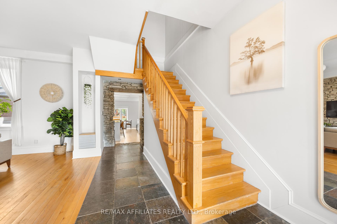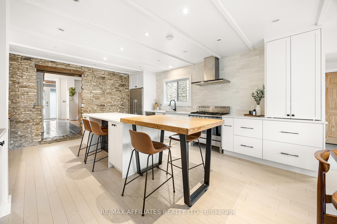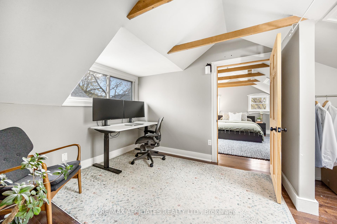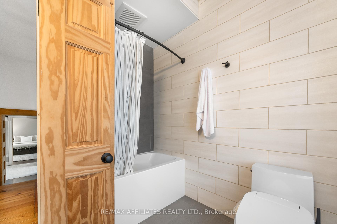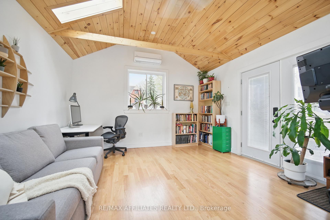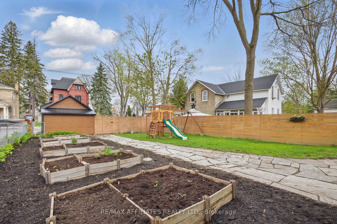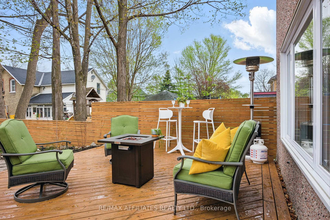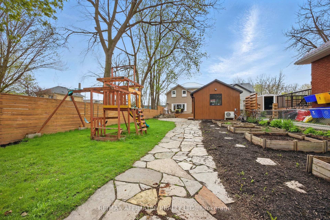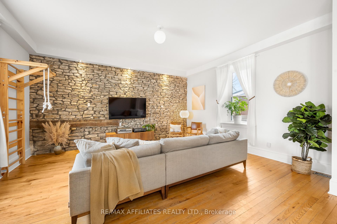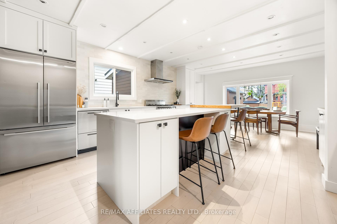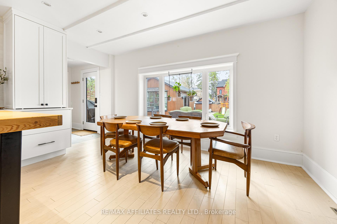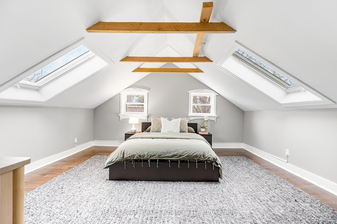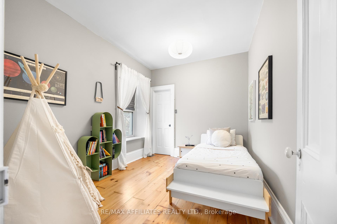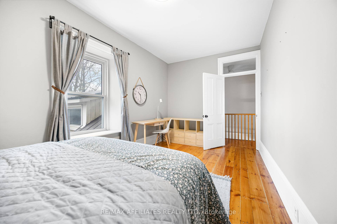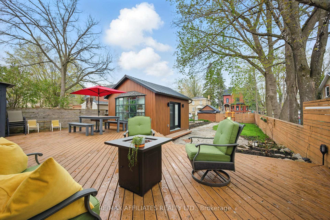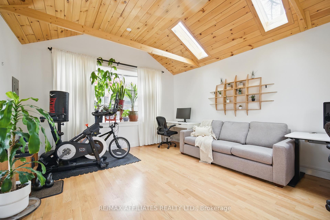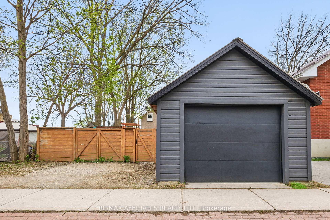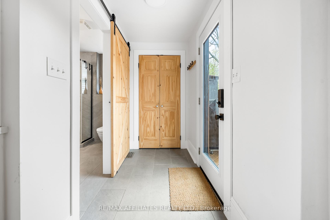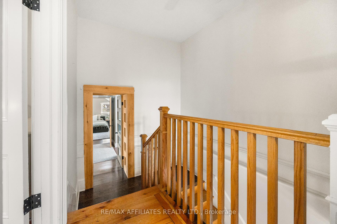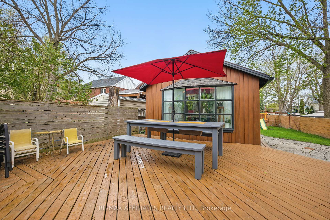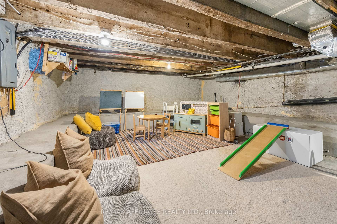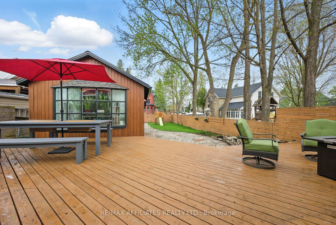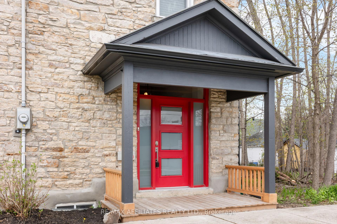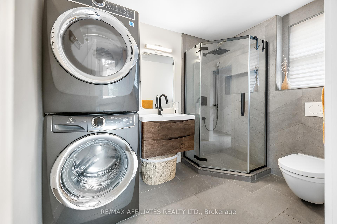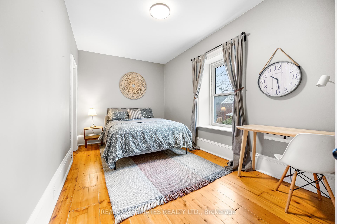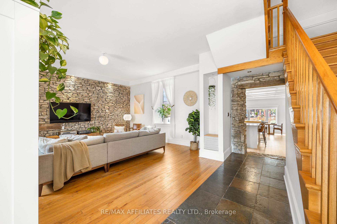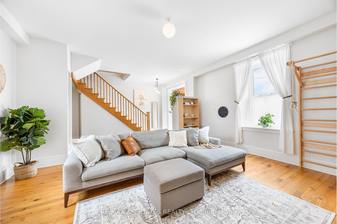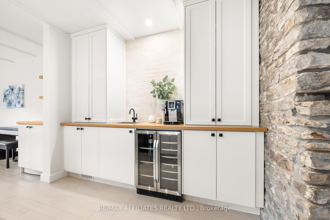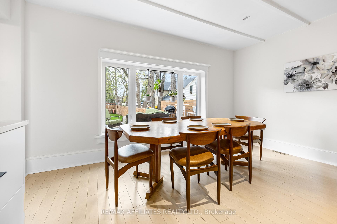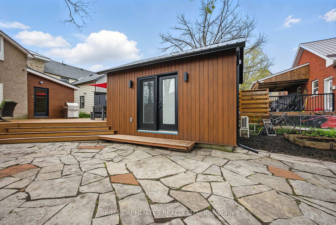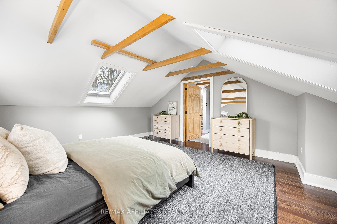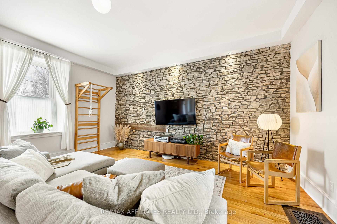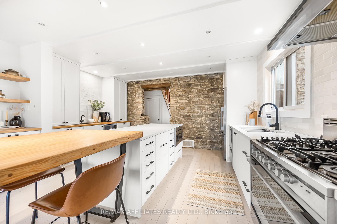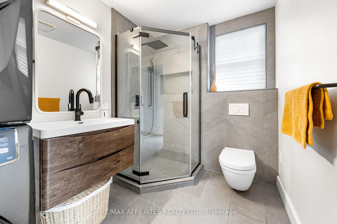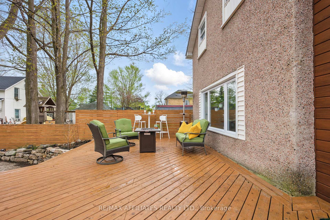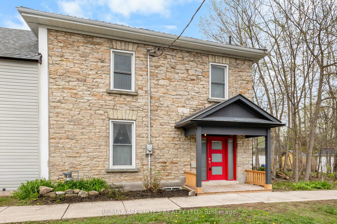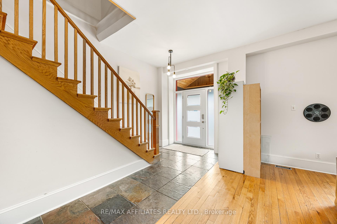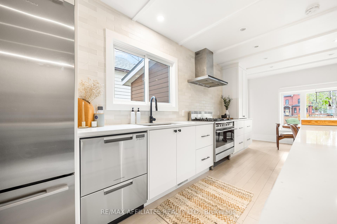$748,888
Available - For Sale
Listing ID: X12133538
19 Foster Stre , Perth, K7H 1R5, Lanark
| Welcome to a truly unique opportunity in the charming town of Perth. This exceptional property stretches between two streets, offering rare dual access and a fully fenced-in yard perfect for privacy and versatility. Step outside and enjoy beautifully landscaped gardens, a generous deck ideal for entertaining, a detached garage, and a stunning detached flex space: whether you need a home office, art studio, guest suite, or extra living area, this space can adapt to suit your lifestyle. Inside, you're welcomed by warm hardwood floors and exquisite stone accent walls that create a rich, inviting atmosphere. A custom stone archway leads you into the heart of the home: the kitchen. Designed by Neilson Design Studios, this gourmet space is a true showpiece. With an abundance of storage, high-end appliances, and thoughtful design, it's perfect for both everyday living and entertaining. Upstairs, you'll find three generously sized bedrooms plus a versatile den ideal for a home office or reading nook. This is a home that must be seen to be truly appreciated. Trust us you'll fall in love the moment you walk in. |
| Price | $748,888 |
| Taxes: | $3050.00 |
| Assessment Year: | 2024 |
| Occupancy: | Owner |
| Address: | 19 Foster Stre , Perth, K7H 1R5, Lanark |
| Directions/Cross Streets: | Foster St & Drummond St W |
| Rooms: | 10 |
| Bedrooms: | 3 |
| Bedrooms +: | 0 |
| Family Room: | T |
| Basement: | Crawl Space |
| Level/Floor | Room | Length(ft) | Width(ft) | Descriptions | |
| Room 1 | Main | Living Ro | 17.71 | 17.06 | |
| Room 2 | Main | Kitchen | 23.29 | 13.12 | Combined w/Dining |
| Room 3 | Second | Primary B | 15.42 | 13.45 | |
| Room 4 | Second | Bedroom | 16.4 | 6.56 | |
| Room 5 | Second | Bedroom | 11.48 | 6.56 | |
| Room 6 | Second | Den | 10.17 | 6.56 | |
| Room 7 | Ground | Office | 15.71 | 13.64 | Overlooks Backyard |
| Washroom Type | No. of Pieces | Level |
| Washroom Type 1 | 3 | |
| Washroom Type 2 | 2 | |
| Washroom Type 3 | 0 | |
| Washroom Type 4 | 0 | |
| Washroom Type 5 | 0 |
| Total Area: | 0.00 |
| Property Type: | Detached |
| Style: | 2-Storey |
| Exterior: | Stone |
| Garage Type: | Detached |
| Drive Parking Spaces: | 1 |
| Pool: | None |
| Approximatly Square Footage: | 2000-2500 |
| CAC Included: | N |
| Water Included: | N |
| Cabel TV Included: | N |
| Common Elements Included: | N |
| Heat Included: | N |
| Parking Included: | N |
| Condo Tax Included: | N |
| Building Insurance Included: | N |
| Fireplace/Stove: | N |
| Heat Type: | Forced Air |
| Central Air Conditioning: | Central Air |
| Central Vac: | N |
| Laundry Level: | Syste |
| Ensuite Laundry: | F |
| Sewers: | Septic |
$
%
Years
This calculator is for demonstration purposes only. Always consult a professional
financial advisor before making personal financial decisions.
| Although the information displayed is believed to be accurate, no warranties or representations are made of any kind. |
| RE/MAX AFFILIATES REALTY LTD. |
|
|

Shaukat Malik, M.Sc
Broker Of Record
Dir:
647-575-1010
Bus:
416-400-9125
Fax:
1-866-516-3444
| Book Showing | Email a Friend |
Jump To:
At a Glance:
| Type: | Freehold - Detached |
| Area: | Lanark |
| Municipality: | Perth |
| Neighbourhood: | 907 - Perth |
| Style: | 2-Storey |
| Tax: | $3,050 |
| Beds: | 3 |
| Baths: | 2 |
| Fireplace: | N |
| Pool: | None |
Locatin Map:
Payment Calculator:

