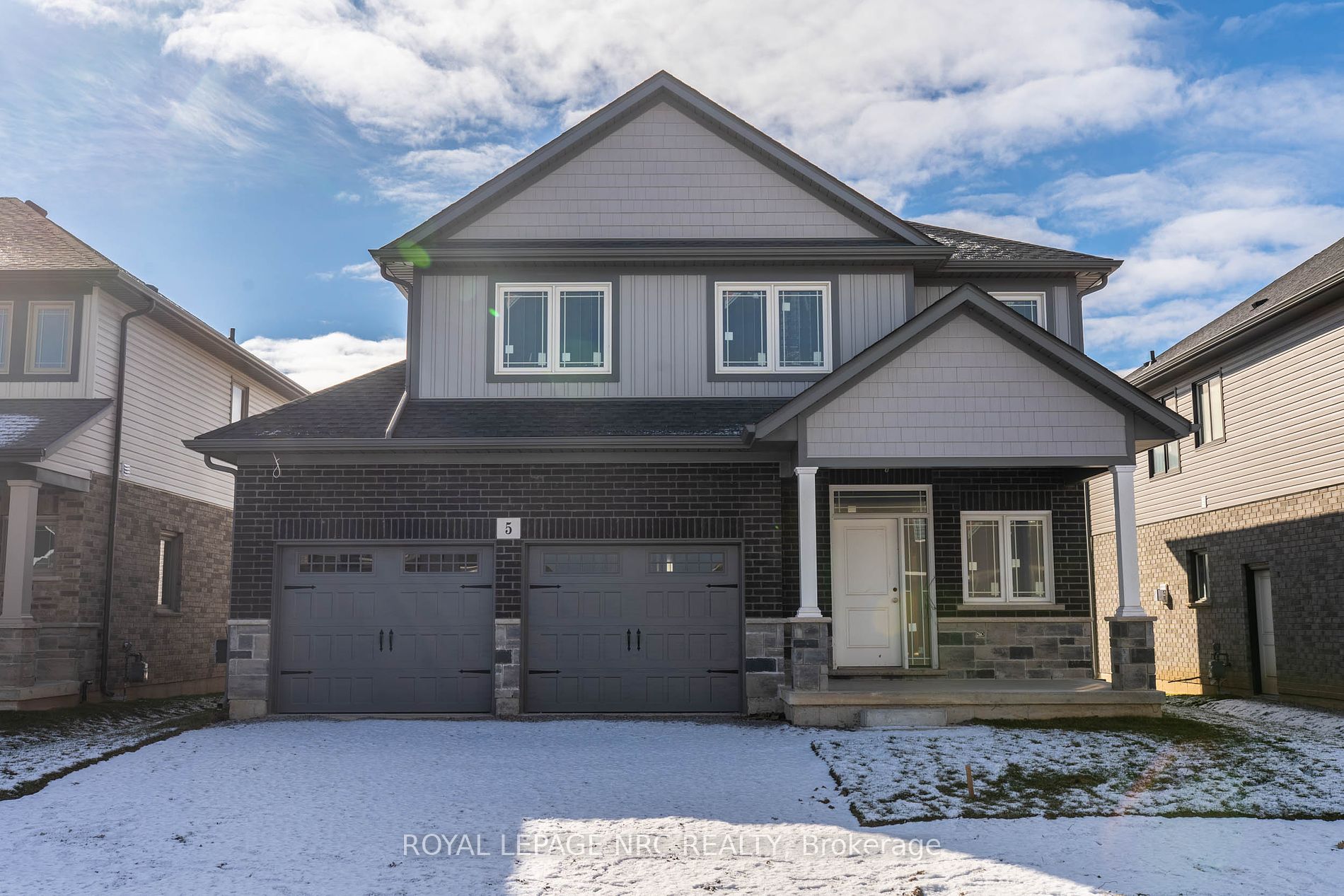$899,900
Available - For Sale
Listing ID: X8076366
5 Alicia Cres , Thorold, L2V 0M1, Ontario
| Welcome to your dream family home in the coveted Hansler Heights community of Niagara! Step into luxury with this brand new residence, boasting an expansive foyer that leads seamlessly into open-concept living spaces adorned with 9-foot ceilings, providing ample room for your growing family to thrive! The upper level is a true retreat with 3 generously sized bedrooms, 2 full baths and laundry! The large primary has walk-in closet and en-suite with soaker tub! Nestled on a quiet crescent and with construction still underway, seize the opportunity to personalize your living space by selecting your preferred finishes, guaranteeing a home that perfectly reflects your style! Crafted by Niagara's premier builder, Marken Homes, this home has full Tarion warranty included, providing peace of mind for years to come. *Photos have been provided from similar homes completed by the builder. |
| Price | $899,900 |
| Taxes: | $0.00 |
| Assessment: | $96000 |
| Assessment Year: | 2024 |
| Address: | 5 Alicia Cres , Thorold, L2V 0M1, Ontario |
| Lot Size: | 49.35 x 88.53 (Feet) |
| Acreage: | < .50 |
| Directions/Cross Streets: | Hansler & Alicia |
| Rooms: | 12 |
| Bedrooms: | 3 |
| Bedrooms +: | |
| Kitchens: | 1 |
| Family Room: | Y |
| Basement: | Full, Unfinished |
| Approximatly Age: | New |
| Property Type: | Detached |
| Style: | 2-Storey |
| Exterior: | Brick |
| Garage Type: | Attached |
| (Parking/)Drive: | Pvt Double |
| Drive Parking Spaces: | 2 |
| Pool: | None |
| Approximatly Age: | New |
| Approximatly Square Footage: | 1500-2000 |
| Fireplace/Stove: | N |
| Heat Source: | Gas |
| Heat Type: | Forced Air |
| Central Air Conditioning: | Central Air |
| Laundry Level: | Upper |
| Elevator Lift: | N |
| Sewers: | Sewers |
| Water: | Municipal |
$
%
Years
This calculator is for demonstration purposes only. Always consult a professional
financial advisor before making personal financial decisions.
| Although the information displayed is believed to be accurate, no warranties or representations are made of any kind. |
| ROYAL LEPAGE NRC REALTY |
|
|

Shaukat Malik, M.Sc
Broker Of Record
Dir:
647-575-1010
Bus:
416-400-9125
Fax:
1-866-516-3444
| Book Showing | Email a Friend |
Jump To:
At a Glance:
| Type: | Freehold - Detached |
| Area: | Niagara |
| Municipality: | Thorold |
| Style: | 2-Storey |
| Lot Size: | 49.35 x 88.53(Feet) |
| Approximate Age: | New |
| Beds: | 3 |
| Baths: | 3 |
| Fireplace: | N |
| Pool: | None |
Locatin Map:
Payment Calculator:







