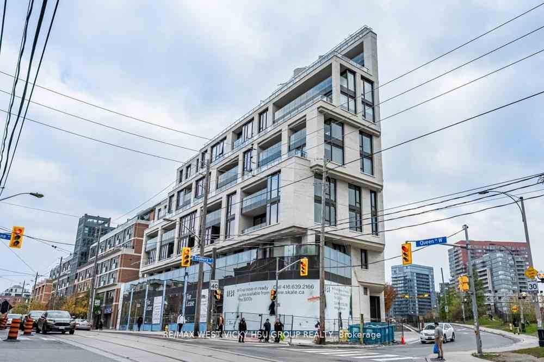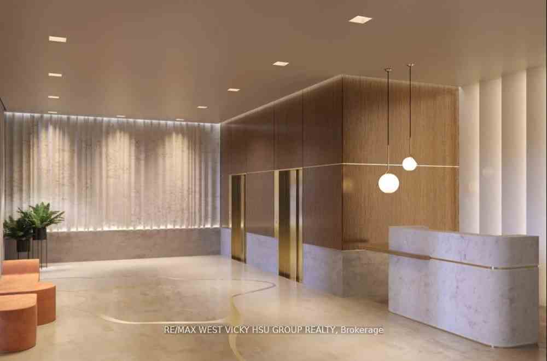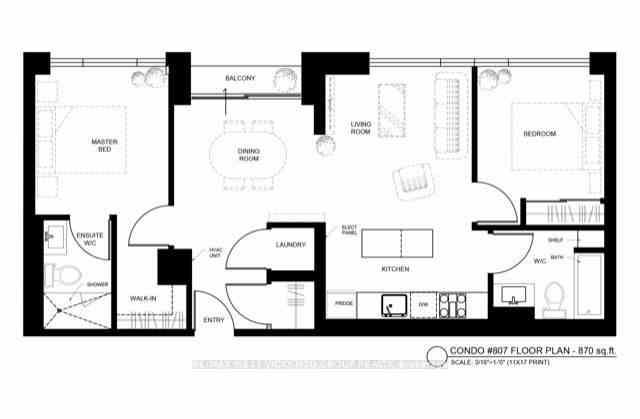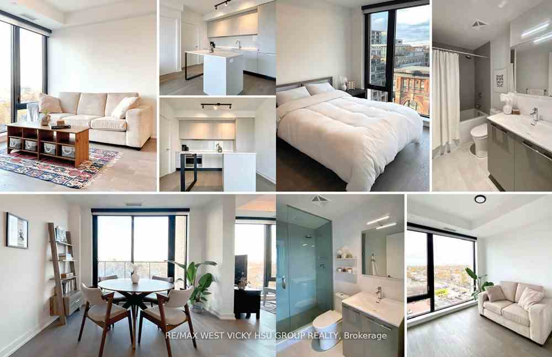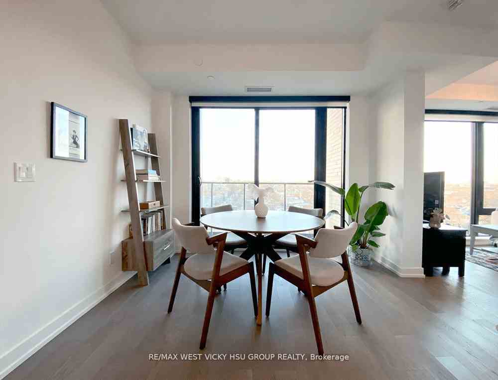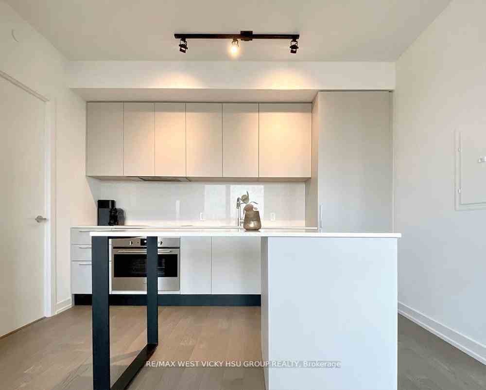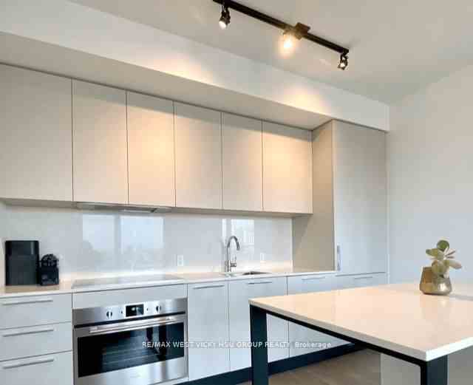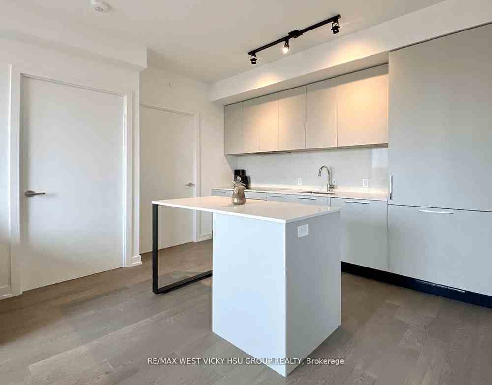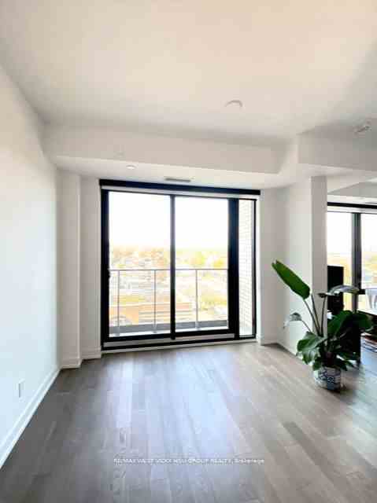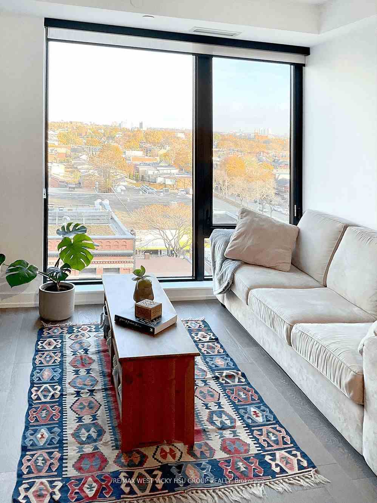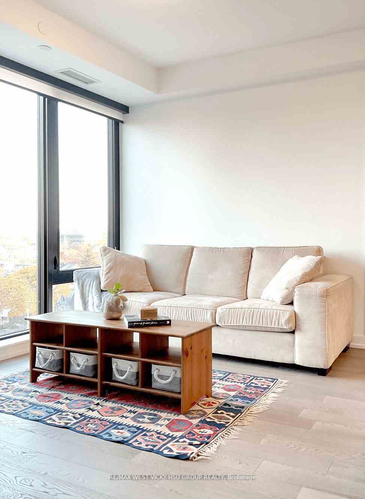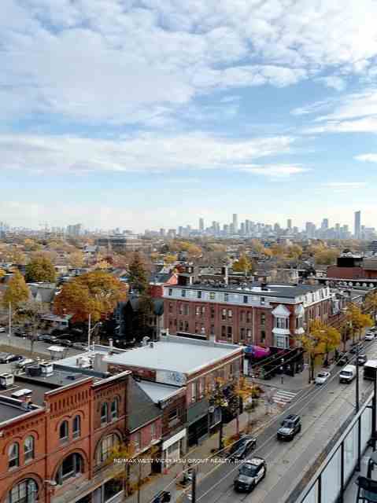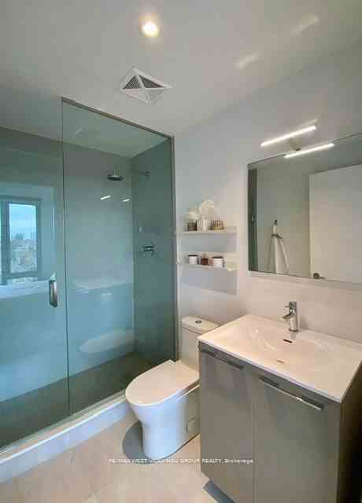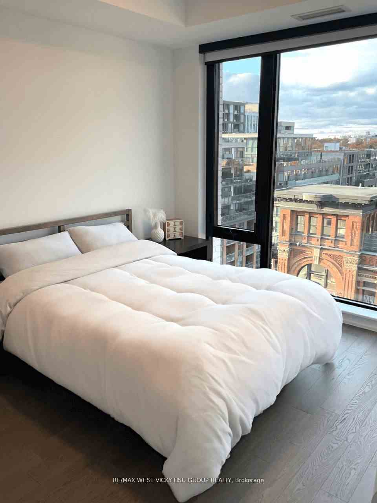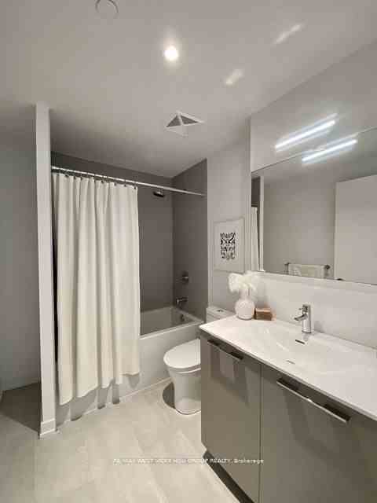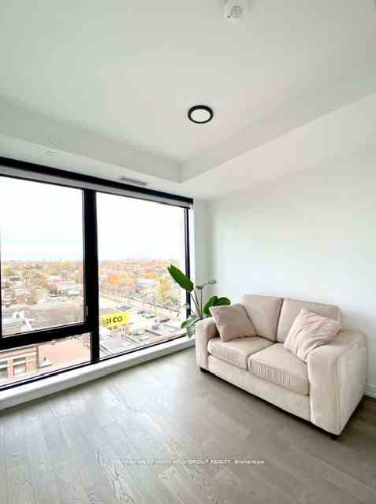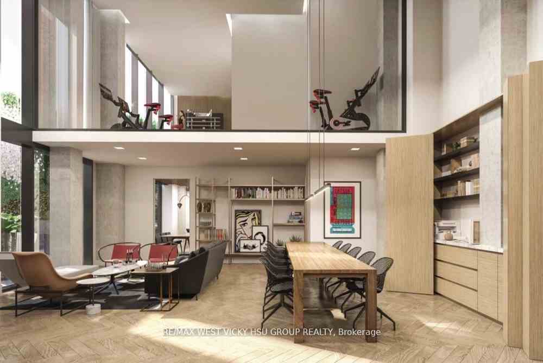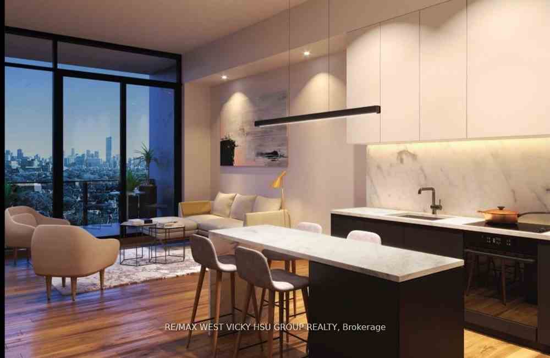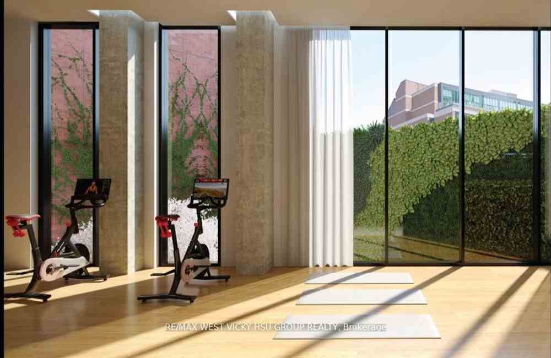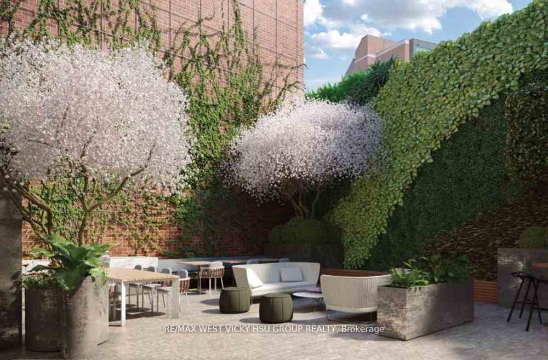$1,190,000
Available - For Sale
Listing ID: C8116542
200 Sudbury St , Unit 807, Toronto, M6H 0H1, Ontario
| Brand New! Boutique building with premium finishes! In prime Queen West. Toronto's most vibrant neighbourhoods with architecture by Bdp Quadrangle & Interiors by designagency. Opposite the Gladstone, steps to everything. TTC @ your door. 2 beds high end executive $$$ upgraded suite: The entire unit fantastic north view; 870 sf indoor living space + balcony, 9' ceiling, 2 generous beds, 2 full baths, 1 parking & 1 locker; beautiful unit, fantastic floor plan entire unit wrapped by a lot windows! Master retreat with ensuite bath + huge walk in closets room; 2nd bed generous size with floor to ceiling windows & closets; modern high end upgrade kitchen with center island.24 hours concierge + 5 stars world class amenities. |
| Extras: Brand new building! Price include: 1 parking; 1 locker storage room ; ensuite laundry; 6 high end appliances; wood floors thru; Elf; and custom made window blinds. |
| Price | $1,190,000 |
| Taxes: | $0.00 |
| Maintenance Fee: | 989.89 |
| Address: | 200 Sudbury St , Unit 807, Toronto, M6H 0H1, Ontario |
| Province/State: | Ontario |
| Condo Corporation No | TSCC |
| Level | 8 |
| Unit No | 7 |
| Locker No | C#53 |
| Directions/Cross Streets: | Queen St. W./ Gladstone Ave |
| Rooms: | 5 |
| Bedrooms: | 2 |
| Bedrooms +: | |
| Kitchens: | 1 |
| Family Room: | N |
| Basement: | None |
| Property Type: | Condo Apt |
| Style: | Apartment |
| Exterior: | Brick, Concrete |
| Garage Type: | Underground |
| Garage(/Parking)Space: | 1.00 |
| Drive Parking Spaces: | 1 |
| Park #1 | |
| Parking Spot: | P3#2 |
| Parking Type: | Owned |
| Legal Description: | Level C #2 |
| Exposure: | N |
| Balcony: | Open |
| Locker: | Owned |
| Pet Permited: | Restrict |
| Approximatly Square Footage: | 800-899 |
| Building Amenities: | Bbqs Allowed, Bike Storage, Concierge, Gym, Party/Meeting Room, Visitor Parking |
| Property Features: | Arts Centre, Library, Park, Public Transit, Rec Centre, School |
| Maintenance: | 989.89 |
| CAC Included: | Y |
| Common Elements Included: | Y |
| Parking Included: | Y |
| Building Insurance Included: | Y |
| Fireplace/Stove: | N |
| Heat Source: | Gas |
| Heat Type: | Forced Air |
| Central Air Conditioning: | Central Air |
$
%
Years
This calculator is for demonstration purposes only. Always consult a professional
financial advisor before making personal financial decisions.
| Although the information displayed is believed to be accurate, no warranties or representations are made of any kind. |
| RE/MAX WEST VICKY HSU GROUP REALTY |
|
|

Shaukat Malik, M.Sc
Broker Of Record
Dir:
647-575-1010
Bus:
416-400-9125
Fax:
1-866-516-3444
| Virtual Tour | Book Showing | Email a Friend |
Jump To:
At a Glance:
| Type: | Condo - Condo Apt |
| Area: | Toronto |
| Municipality: | Toronto |
| Neighbourhood: | Little Portugal |
| Style: | Apartment |
| Maintenance Fee: | $989.89 |
| Beds: | 2 |
| Baths: | 2 |
| Garage: | 1 |
| Fireplace: | N |
Locatin Map:
Payment Calculator:

