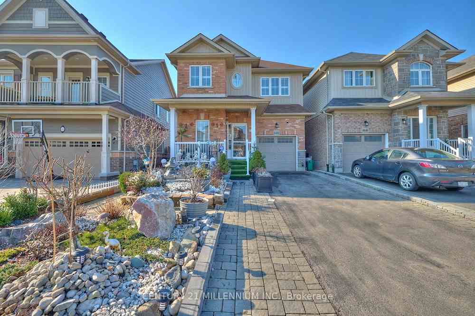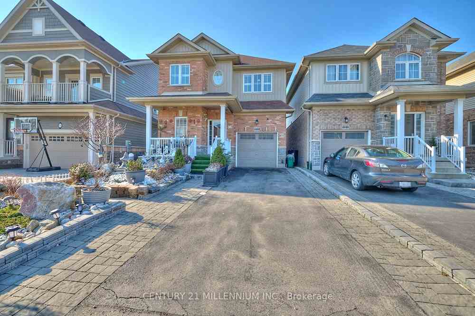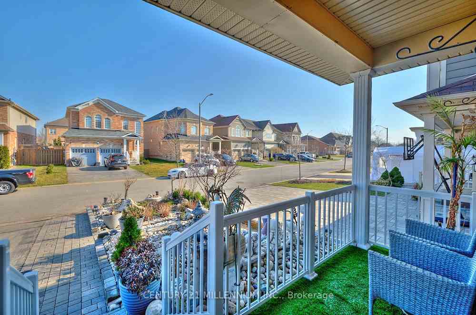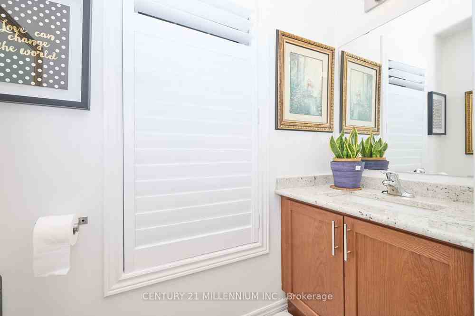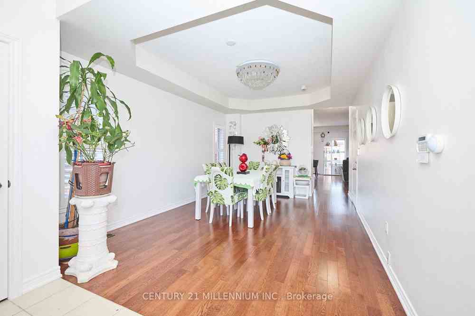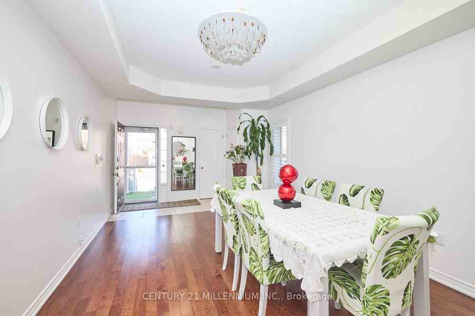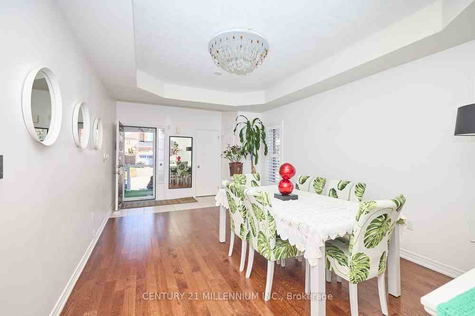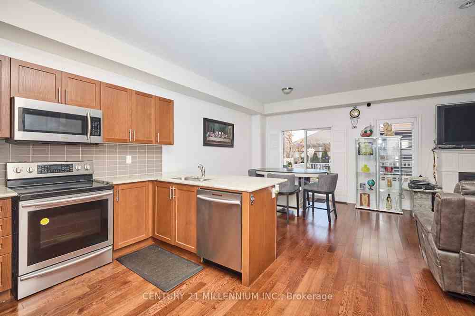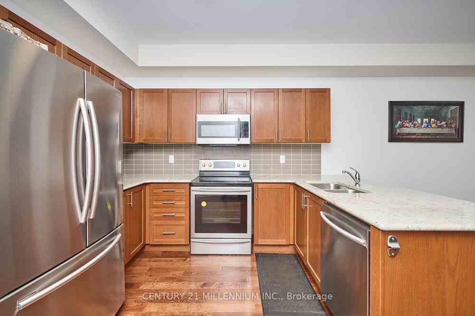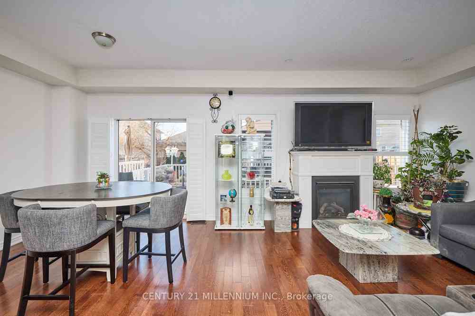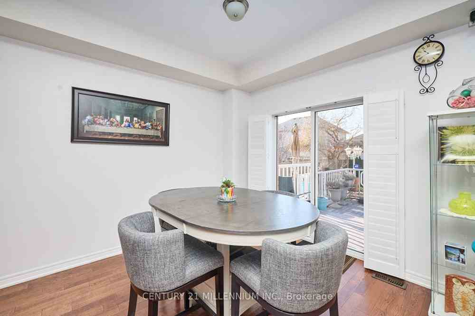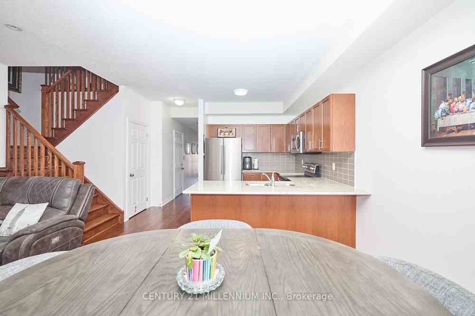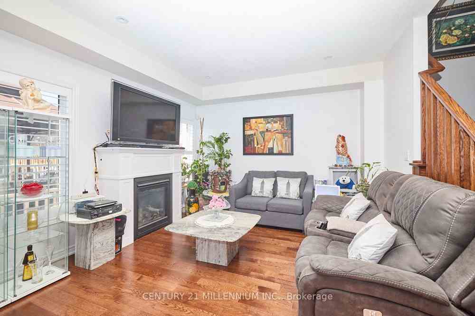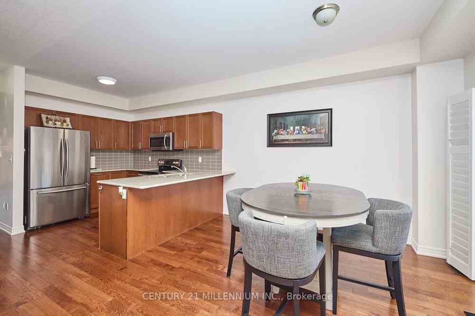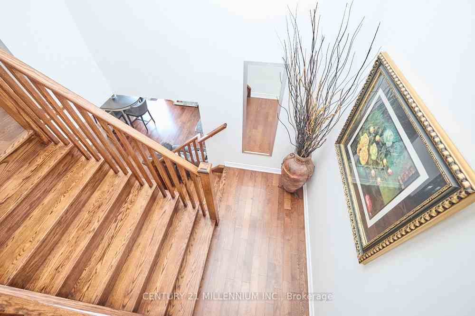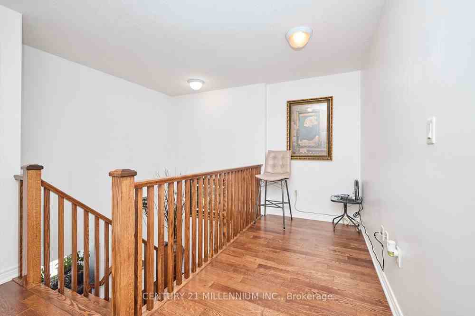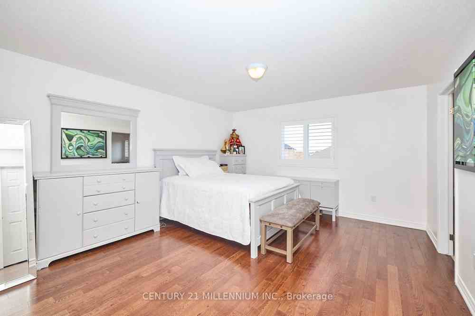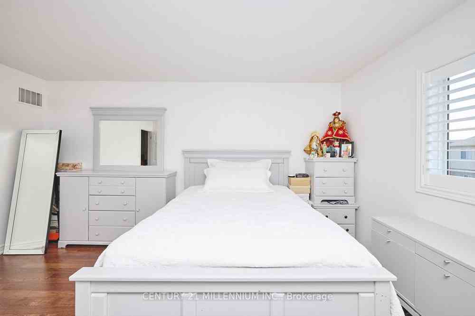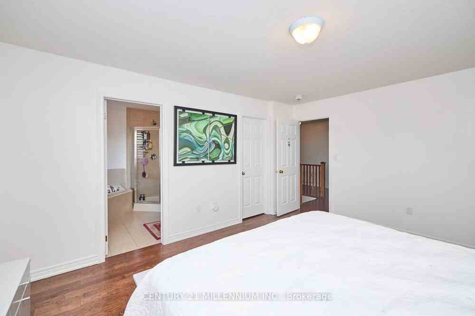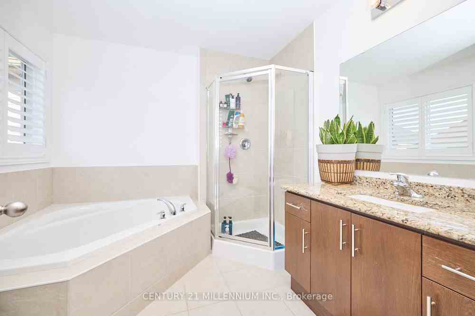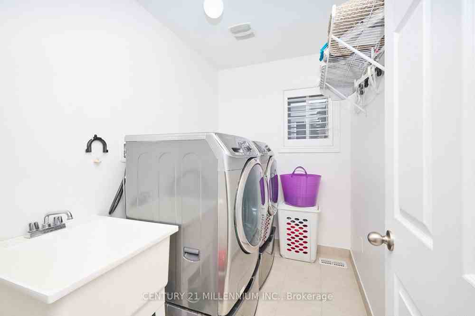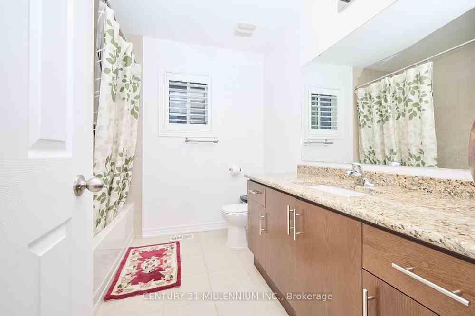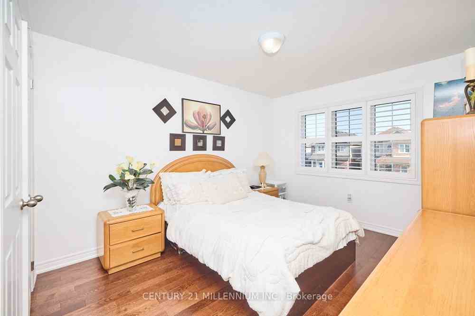$839,900
Available - For Sale
Listing ID: X8145952
4444 Saw Mill Dr , Niagara Falls, L2G 0G2, Ontario
| Welcome To 4444 Saw Mill Drive Niagara Falls! Absolutely Gorgeous! This Carpet Free Home Has 9ft Ceiling, Very Clean, W/ Lots Of Upgrades & Has Everything You Dont Want To Miss. Stunning Open Concept Layout W/ Oversized Kitchen, Ss Appliances, Backsplash, Eat-In-Kitchen & Walk Out To A Deck Into A Beautiful & Relaxing Backyard. The Backyard Is Fully Fenced W/ Gazebo, Fish Pond & Garden Shed. The Upper-Level Rooms Are All Generous In Size & The Master Has 5 Piece Ensuite, Corner tub,Standing Shower & Walk In Closet. Also On The Second Floor Is A Den & A Separate Laundry Room W/Lots Of Storage Space. Bring Luxury To Life W/ Your Family & Friends W/ The Massive Finished Basement W/ Full Bath Perfect For Entertaining All In This Quiet Neighborhood Close To The Famous Niagara Falls! |
| Extras: Fridge, Stove, Dishwasher, Microwave, Clothes Washer & Dryer, All Elf & All WindowCoverings. |
| Price | $839,900 |
| Taxes: | $6230.96 |
| Address: | 4444 Saw Mill Dr , Niagara Falls, L2G 0G2, Ontario |
| Lot Size: | 29.33 x 108.23 (Feet) |
| Acreage: | < .50 |
| Directions/Cross Streets: | Mann Street & Sodom Road |
| Rooms: | 10 |
| Bedrooms: | 3 |
| Bedrooms +: | |
| Kitchens: | 1 |
| Family Room: | Y |
| Basement: | Finished |
| Approximatly Age: | 6-15 |
| Property Type: | Detached |
| Style: | 2-Storey |
| Exterior: | Brick, Vinyl Siding |
| Garage Type: | Attached |
| (Parking/)Drive: | Private |
| Drive Parking Spaces: | 2 |
| Pool: | None |
| Other Structures: | Garden Shed |
| Approximatly Age: | 6-15 |
| Approximatly Square Footage: | 1500-2000 |
| Property Features: | Fenced Yard, Marina, Place Of Worship, River/Stream |
| Fireplace/Stove: | Y |
| Heat Source: | Gas |
| Heat Type: | Forced Air |
| Central Air Conditioning: | Central Air |
| Laundry Level: | Upper |
| Sewers: | Sewers |
| Water: | Municipal |
$
%
Years
This calculator is for demonstration purposes only. Always consult a professional
financial advisor before making personal financial decisions.
| Although the information displayed is believed to be accurate, no warranties or representations are made of any kind. |
| CENTURY 21 MILLENNIUM INC. |
|
|

Shaukat Malik, M.Sc
Broker Of Record
Dir:
647-575-1010
Bus:
416-400-9125
Fax:
1-866-516-3444
| Book Showing | Email a Friend |
Jump To:
At a Glance:
| Type: | Freehold - Detached |
| Area: | Niagara |
| Municipality: | Niagara Falls |
| Style: | 2-Storey |
| Lot Size: | 29.33 x 108.23(Feet) |
| Approximate Age: | 6-15 |
| Tax: | $6,230.96 |
| Beds: | 3 |
| Baths: | 4 |
| Fireplace: | Y |
| Pool: | None |
Locatin Map:
Payment Calculator:

