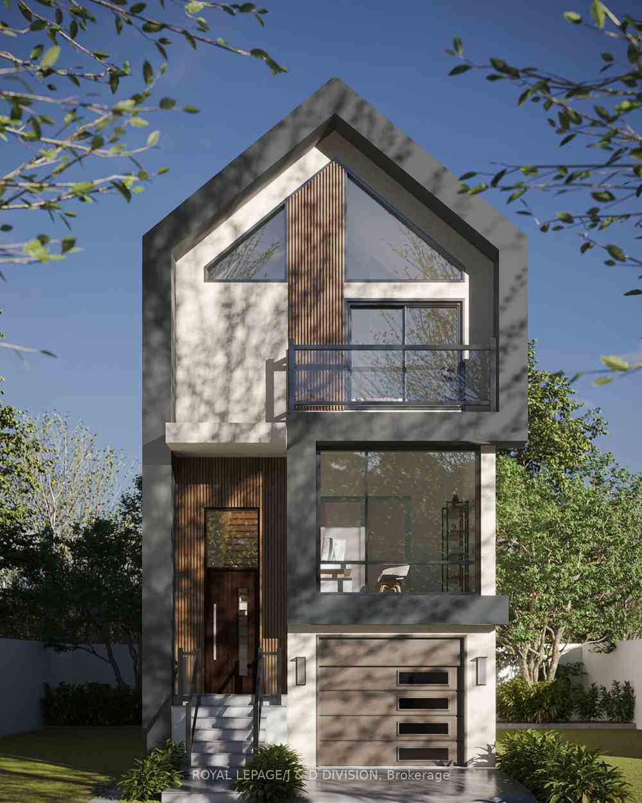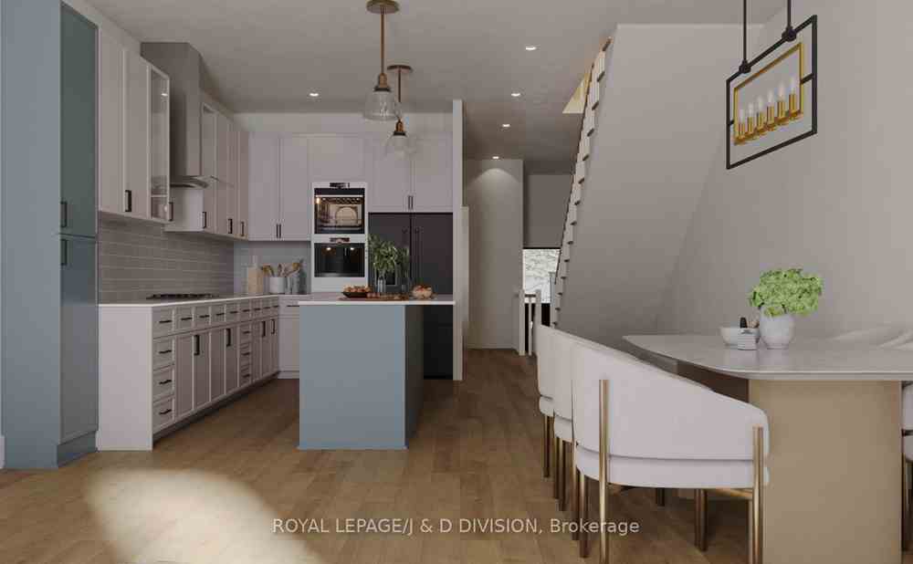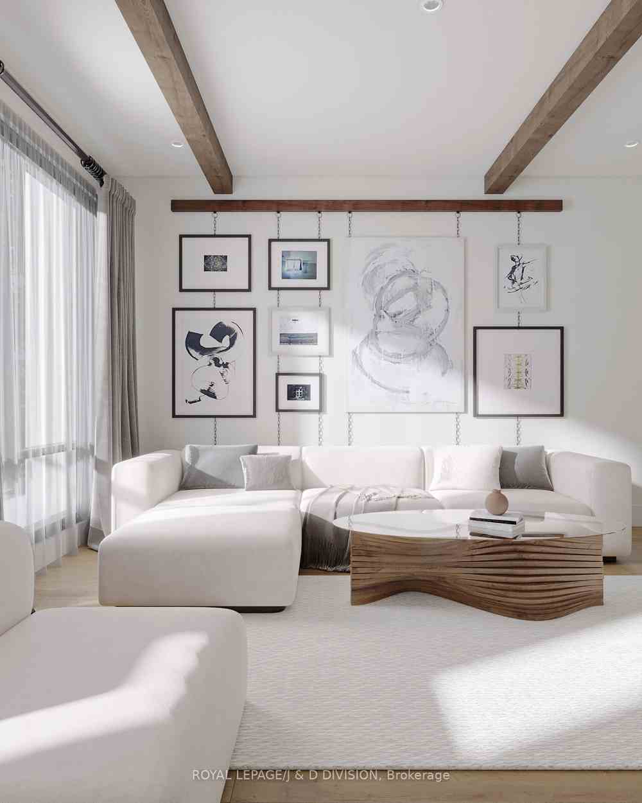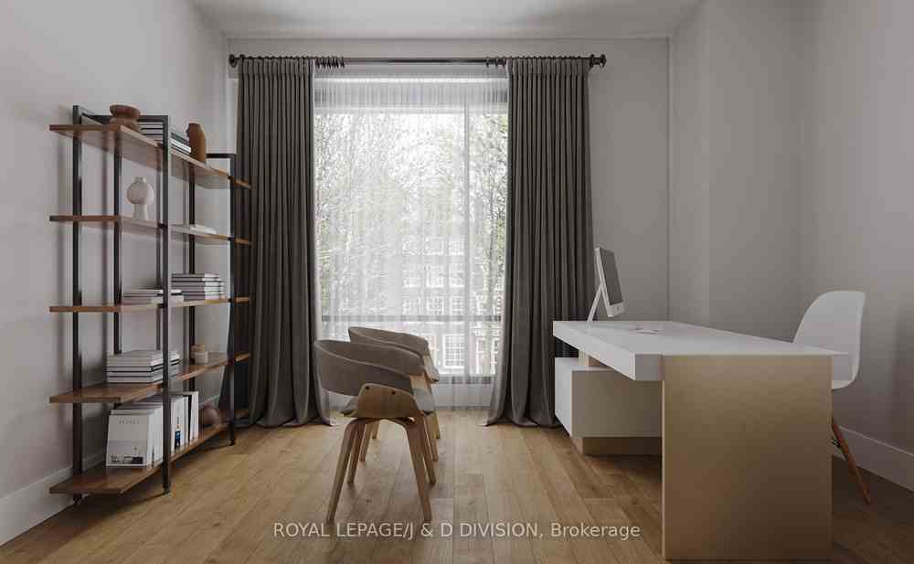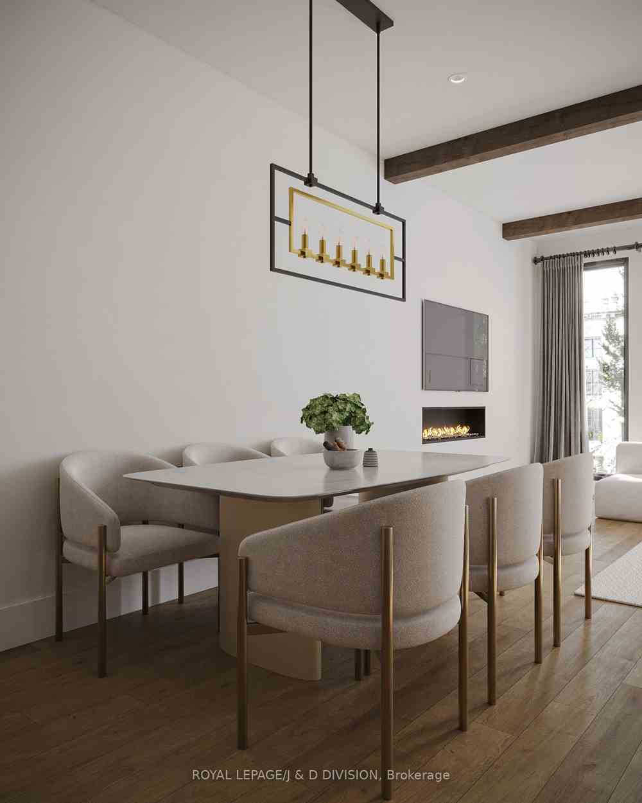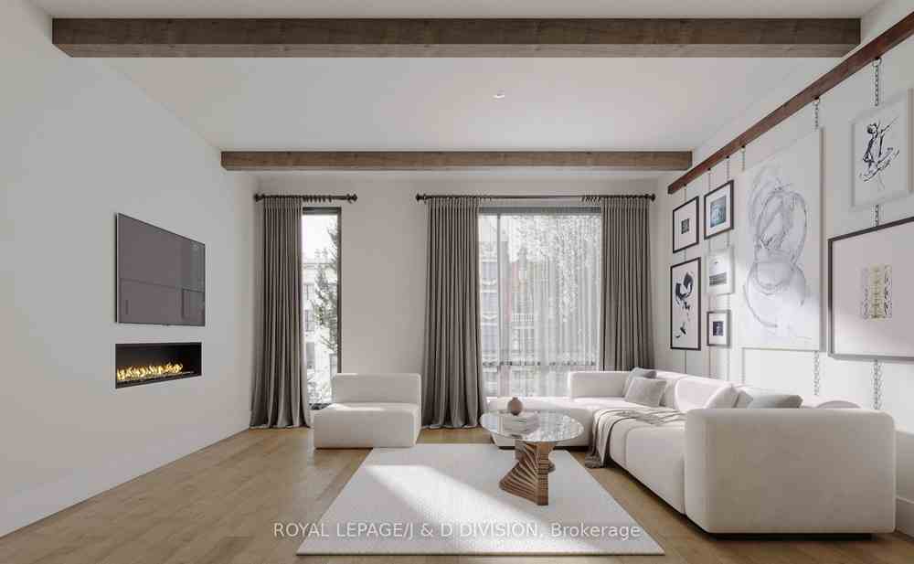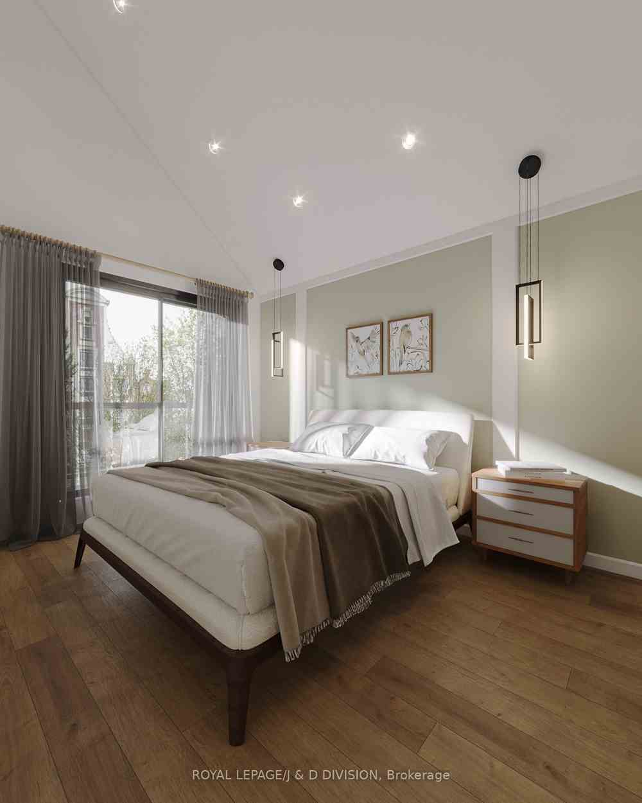$1,745,000
Available - For Sale
Listing ID: W8241974
19 Lambton Ave , Toronto, M6N 2S2, Ontario
| Modern/Contemporary Pre-Construction Home. Design Features A Sleek Eat-In Kitchen with Upgraded Modern Appliances, cabinets & Surfaces. Open Concept Living room with decorative wood beams &Fireplace. Office/Den perfect for live/work space. Front & Rear second floor balconies. Finished walkout bedroom basement apartment with laundry room. Ideal space for In Law or nanny suite to generate supplemental income. *IN HOUSE FINANCING -ASK AGENT FOR DETAILS*Buyers Agent to verify measurements. |
| Price | $1,745,000 |
| Taxes: | $0.00 |
| Address: | 19 Lambton Ave , Toronto, M6N 2S2, Ontario |
| Lot Size: | 25.00 x 110.00 (Feet) |
| Directions/Cross Streets: | Weston Road / Black Creek |
| Rooms: | 7 |
| Rooms +: | 2 |
| Bedrooms: | 4 |
| Bedrooms +: | 1 |
| Kitchens: | 1 |
| Family Room: | Y |
| Basement: | Fin W/O, Sep Entrance |
| Approximatly Age: | New |
| Property Type: | Detached |
| Style: | 2-Storey |
| Exterior: | Board/Batten, Stucco/Plaster |
| Garage Type: | Built-In |
| (Parking/)Drive: | Private |
| Drive Parking Spaces: | 1 |
| Pool: | None |
| Approximatly Age: | New |
| Approximatly Square Footage: | 2000-2500 |
| Property Features: | Lake/Pond, Library, Park, Place Of Worship, Public Transit, School |
| Fireplace/Stove: | Y |
| Heat Source: | Gas |
| Heat Type: | Forced Air |
| Central Air Conditioning: | Other |
| Sewers: | Sewers |
| Water: | Municipal |
$
%
Years
This calculator is for demonstration purposes only. Always consult a professional
financial advisor before making personal financial decisions.
| Although the information displayed is believed to be accurate, no warranties or representations are made of any kind. |
| ROYAL LEPAGE/J & D DIVISION |
|
|

Shaukat Malik, M.Sc
Broker Of Record
Dir:
647-575-1010
Bus:
416-400-9125
Fax:
1-866-516-3444
| Book Showing | Email a Friend |
Jump To:
At a Glance:
| Type: | Freehold - Detached |
| Area: | Toronto |
| Municipality: | Toronto |
| Neighbourhood: | Rockcliffe-Smythe |
| Style: | 2-Storey |
| Lot Size: | 25.00 x 110.00(Feet) |
| Approximate Age: | New |
| Beds: | 4+1 |
| Baths: | 5 |
| Fireplace: | Y |
| Pool: | None |
Locatin Map:
Payment Calculator:

