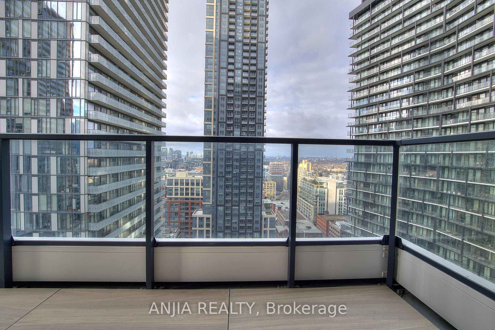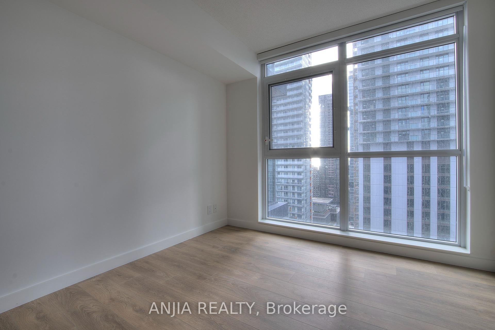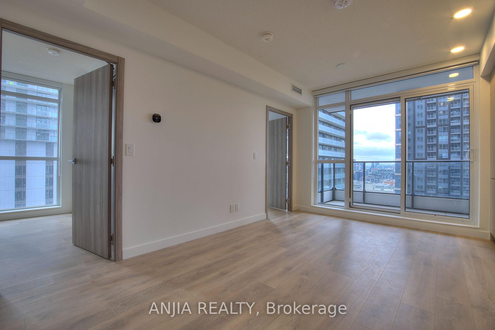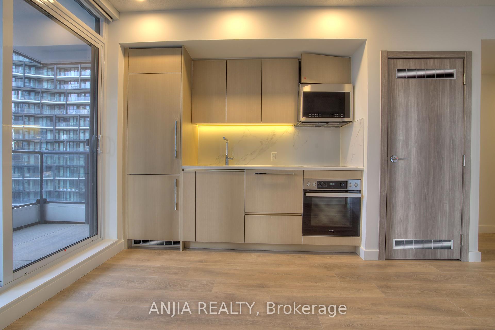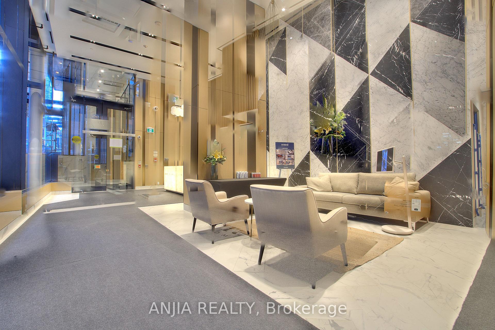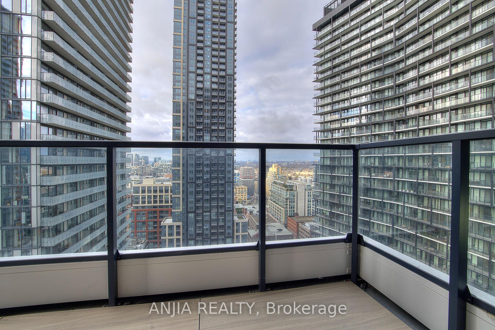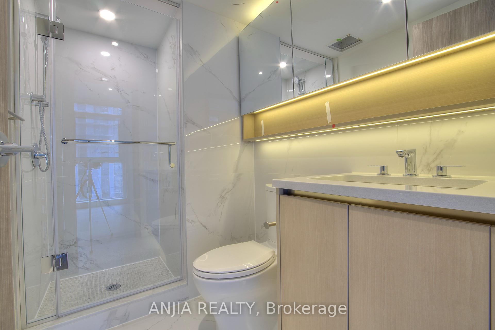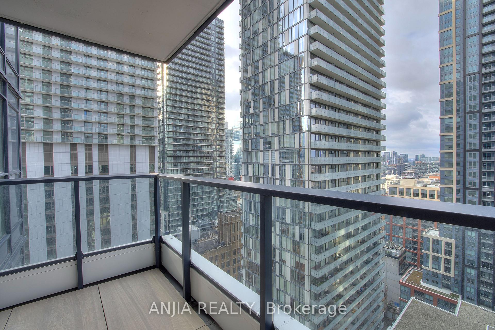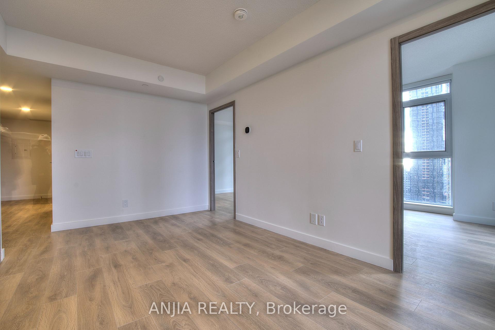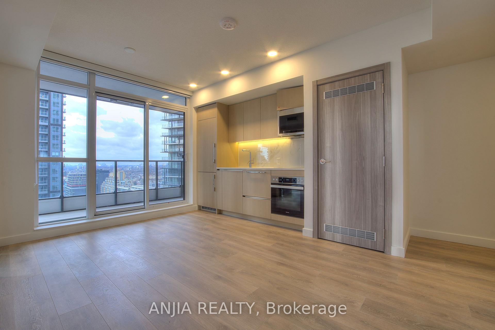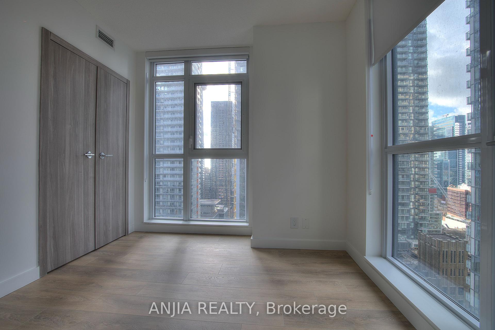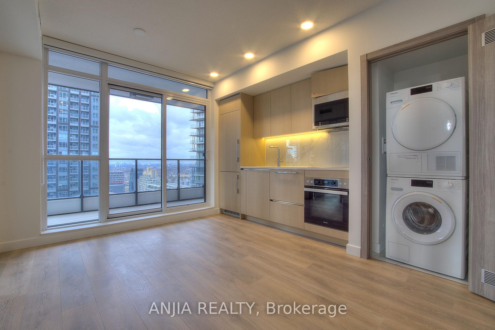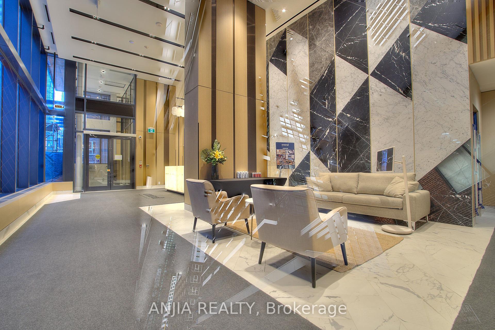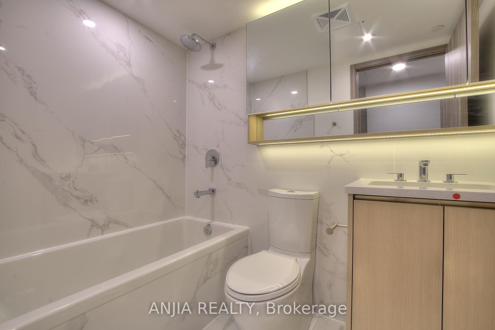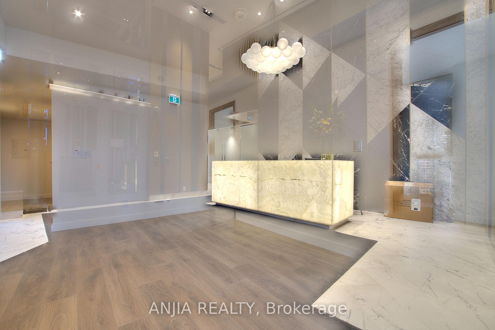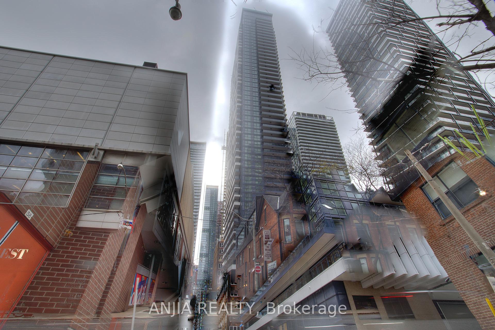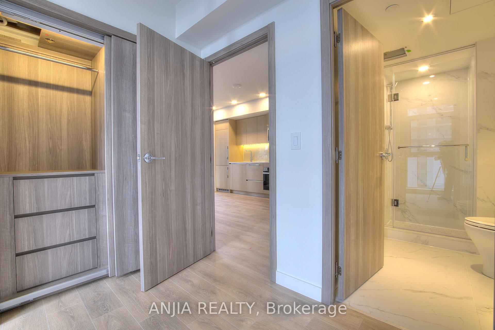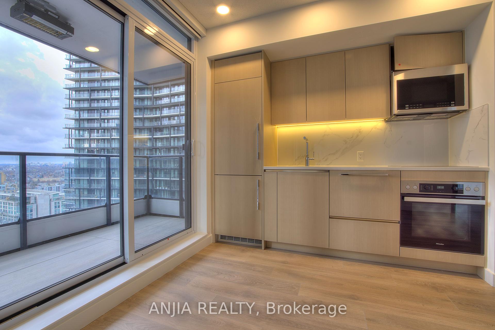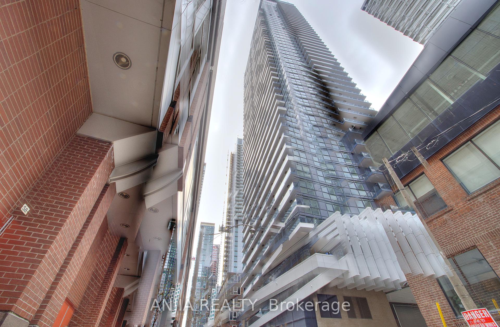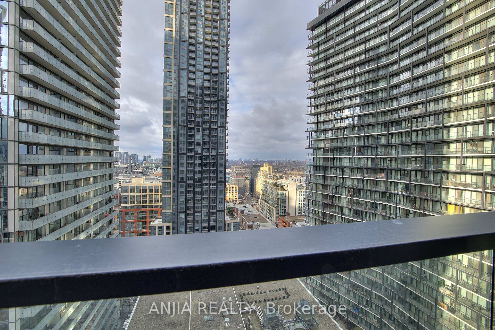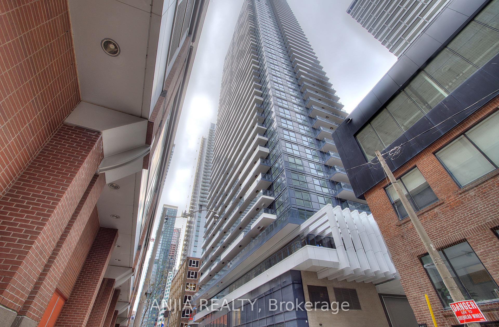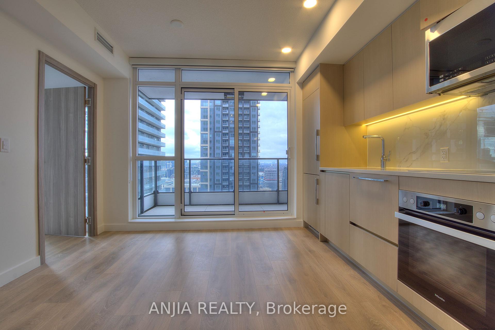$3,080
Available - For Rent
Listing ID: C11962268
38 Widmer St , Unit 2807, Toronto, M5V 0P7, Ontario
| CentralCondos By Concord, Located In The Heart Of The Entertainment District And Toronto's Tech Hub, This Beautiful 2 Bedrooms & 2 Bathrooms CORNER Unit With Great Southwest View. It Features Miele Appliances, Calacatta Kitchen Backsplash And Bathroom, Grohe Fixtures, Built In Closet Organizers And Heated Fully Decked Balcony. High-Tech Residential Amenities, Such as NFC Building Entry (Keyless System), State-Of-The-Art Conference Rooms with High- Technology Campus Workspaces Created to Fit The Increasingly Ascending "Work From Home" Generation. *100 Walk Score* Perfect For Young Professionals * 5 Minute Walk To Osgoode Subway, Minutes From Financial And Entertainment District* Walk to Attractions Like CN Tower, Rogers Centre, TIFF Lightbox, Scotiabank Arena, Union Station, TTC/Subway, U of T, TMU, OCAD, Shopping, Clubs, Restaurants, Theatres and More* |
| Price | $3,080 |
| Address: | 38 Widmer St , Unit 2807, Toronto, M5V 0P7, Ontario |
| Province/State: | Ontario |
| Condo Corporation No | TSCC |
| Level | 24 |
| Unit No | 6 |
| Directions/Cross Streets: | Adelaide And John |
| Rooms: | 5 |
| Bedrooms: | 2 |
| Bedrooms +: | |
| Kitchens: | 1 |
| Family Room: | N |
| Basement: | None |
| Furnished: | N |
| Level/Floor | Room | Length(ft) | Width(ft) | Descriptions | |
| Room 1 | Flat | Living | 15.68 | 11.71 | Laminate, Combined W/Dining, W/O To Balcony |
| Room 2 | Flat | Kitchen | 15.68 | 11.71 | B/I Appliances, Combined W/Living, W/O To Balcony |
| Room 3 | Flat | Prim Bdrm | 9.91 | 9.84 | Laminate, Closet Organizers, Window Flr to Ceil |
| Room 4 | Flat | Br | 9.45 | 10.3 | Laminate, Closet Organizers, Window Flr to Ceil |
| Washroom Type | No. of Pieces | Level |
| Washroom Type 1 | 4 | Flat |
| Washroom Type 2 | 3 | Flat |
| Approximatly Age: | 0-5 |
| Property Type: | Condo Apt |
| Style: | Apartment |
| Exterior: | Concrete |
| Garage Type: | Underground |
| Garage(/Parking)Space: | 0.00 |
| Drive Parking Spaces: | 0 |
| Park #1 | |
| Parking Type: | None |
| Exposure: | Sw |
| Balcony: | Open |
| Locker: | None |
| Pet Permited: | Restrict |
| Approximatly Age: | 0-5 |
| Approximatly Square Footage: | 600-699 |
| Building Amenities: | Concierge, Gym, Outdoor Pool, Party/Meeting Room, Rooftop Deck/Garden, Visitor Parking |
| Property Features: | Library, Park, Public Transit, School |
| CAC Included: | Y |
| Water Included: | Y |
| Common Elements Included: | Y |
| Heat Included: | Y |
| Building Insurance Included: | Y |
| Fireplace/Stove: | N |
| Heat Source: | Gas |
| Heat Type: | Forced Air |
| Central Air Conditioning: | Central Air |
| Central Vac: | N |
| Laundry Level: | Main |
| Ensuite Laundry: | Y |
| Elevator Lift: | N |
| Although the information displayed is believed to be accurate, no warranties or representations are made of any kind. |
| ANJIA REALTY |
|
|

Shaukat Malik, M.Sc
Broker Of Record
Dir:
647-575-1010
Bus:
416-400-9125
Fax:
1-866-516-3444
| Book Showing | Email a Friend |
Jump To:
At a Glance:
| Type: | Condo - Condo Apt |
| Area: | Toronto |
| Municipality: | Toronto |
| Neighbourhood: | Waterfront Communities C1 |
| Style: | Apartment |
| Approximate Age: | 0-5 |
| Beds: | 2 |
| Baths: | 2 |
| Fireplace: | N |
Locatin Map:

