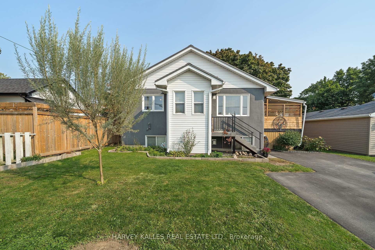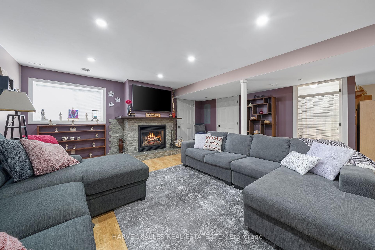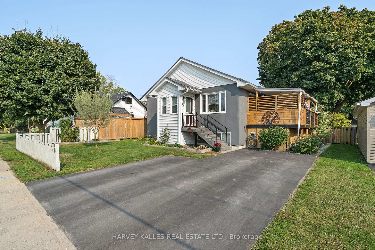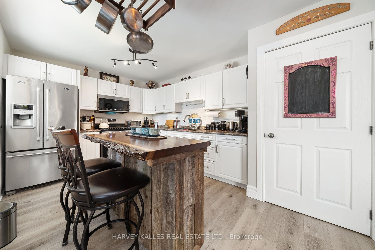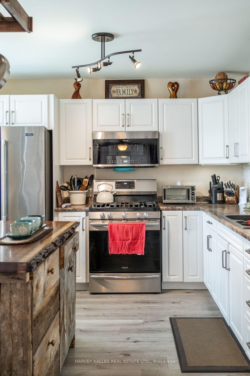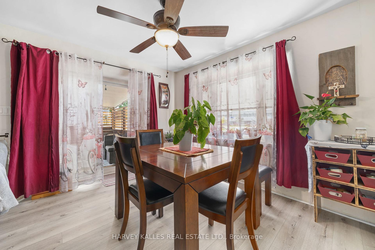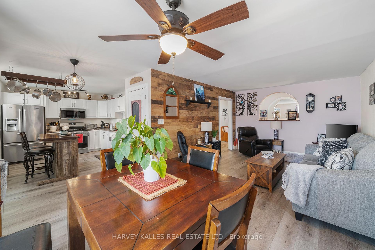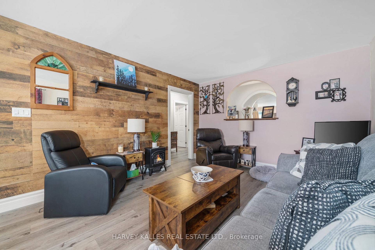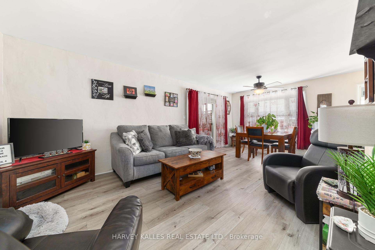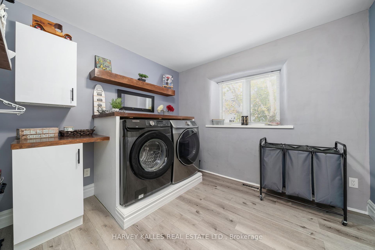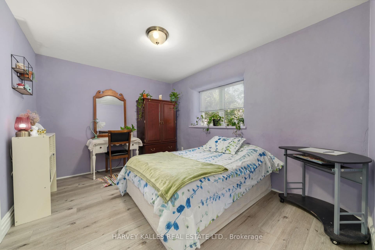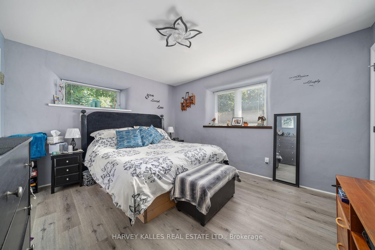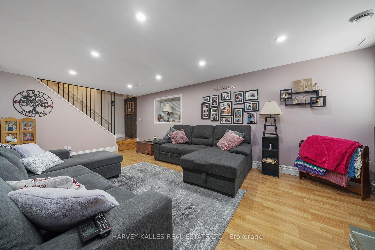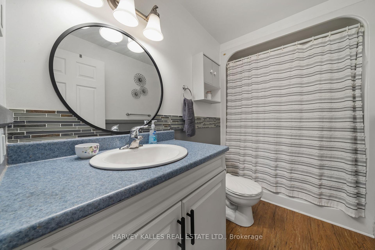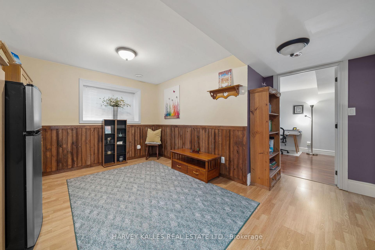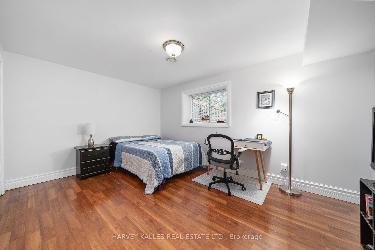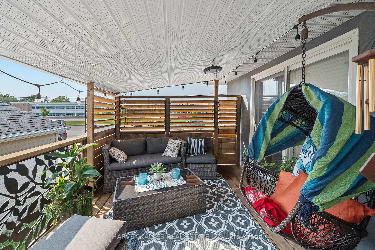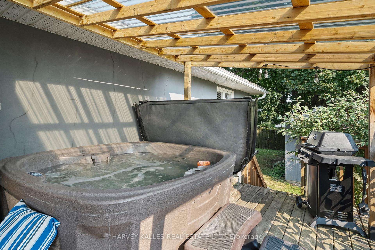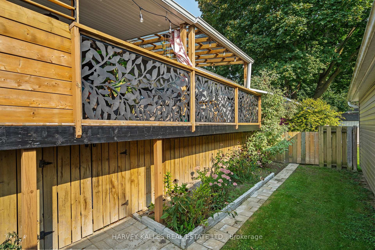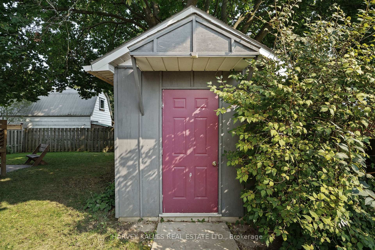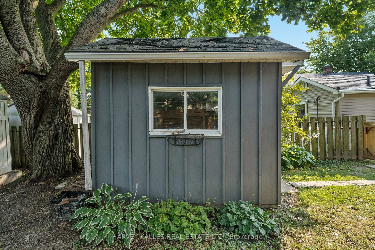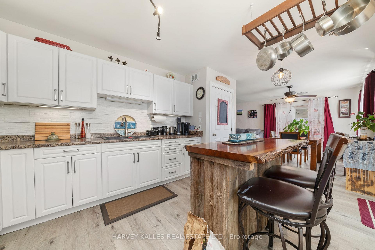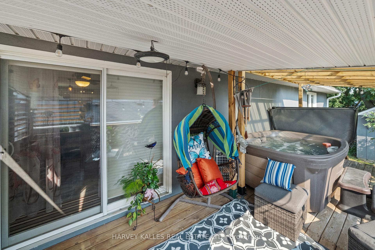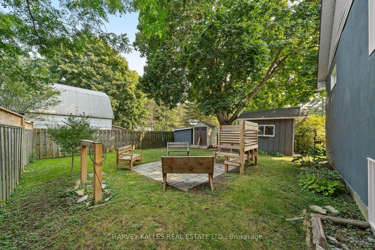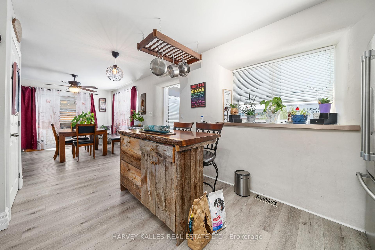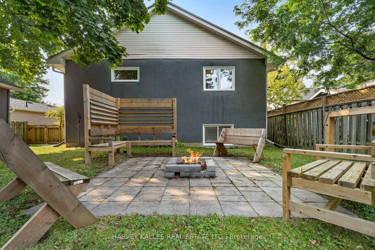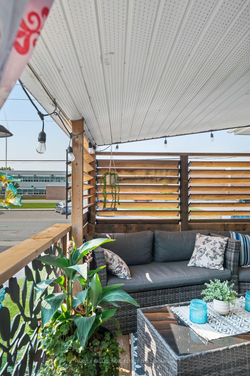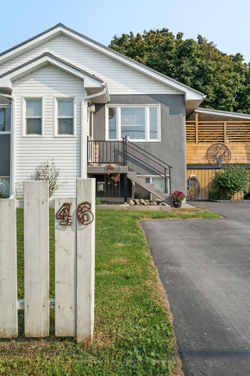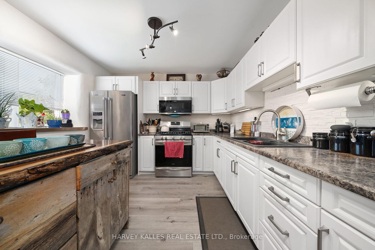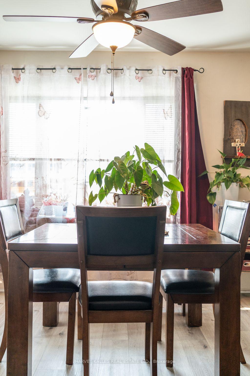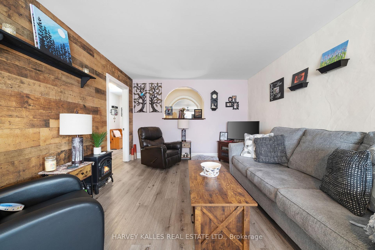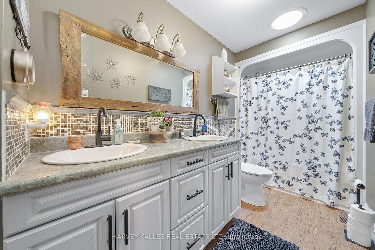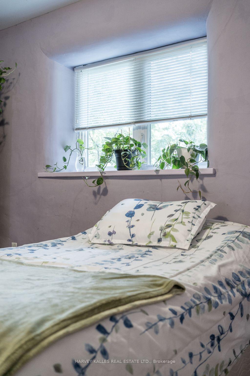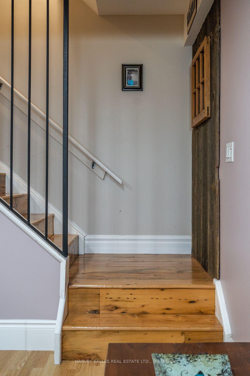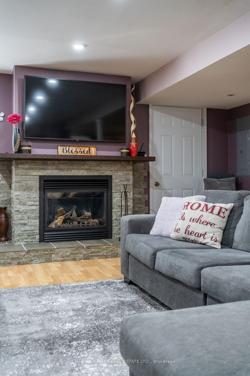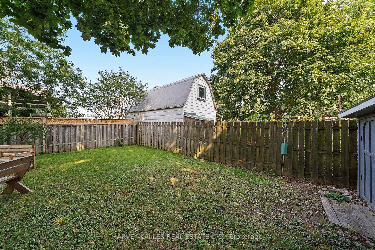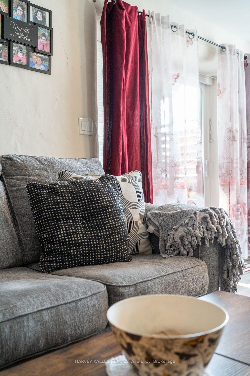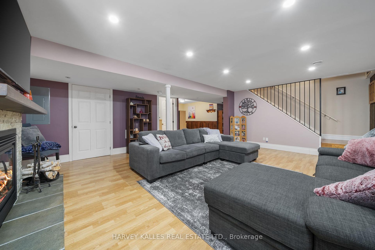$664,800
Available - For Sale
Listing ID: X11887102
46 Barker Stre , Prince Edward County, K0K 2T0, Prince Edward Co
| SUSTAINABLE BUILD! SPACIOUS LAYOUT. Straw bale construction: this home emphasizes the aesthetic, functional, and environmental benefits of a truly unique build, and offers over 2300 sq ft. of living space across 2 levels! As you step through the foyer, you are welcomed into a very spacious, thoughtfully designed layout. The open-concept kitchen, living, and dining areas seamlessly flow together, making it an ideal space for easy living and enjoyment. Also on the main floor, you'll find two bedrooms, a full 5-piece bath, and (originally a third bedroom) a large laundry room. Venture downstairs to the fully finished lower level and find a cozy recreation room complete with a gas fireplace. An office nook presents the potential to be transformed into another bedroom, while an additional bedroom, full bath, and ample storage and utility space complete this level. This home holds the opportunity for up to 6 bedrooms! Step outside and you'll be charmed by the covered deck, recently enhanced with privacy screening, providing an ideal sanctuary for relaxation at any time of day. Evenings spent on the patio, enjoying the backyard, or gathered around the firepit offer a perfect conclusion to any day. The gentle curves and natural textures of the straw bale walls create a warm and inviting atmosphere, adding distinctive character to this home's design. Embrace the unique allure and the charm, practicality, and environmental appeal of a straw bale home! |
| Price | $664,800 |
| Taxes: | $3644.23 |
| Assessment Year: | 2023 |
| Occupancy: | Owner |
| Address: | 46 Barker Stre , Prince Edward County, K0K 2T0, Prince Edward Co |
| Acreage: | < .50 |
| Directions/Cross Streets: | Johnson & Barker |
| Rooms: | 13 |
| Bedrooms: | 3 |
| Bedrooms +: | 1 |
| Family Room: | F |
| Basement: | Finished, Full |
| Level/Floor | Room | Length(ft) | Width(ft) | Descriptions | |
| Room 1 | Main | Foyer | 4.2 | 6.36 | |
| Room 2 | Main | Kitchen | 10.56 | 15.55 | Stainless Steel Appl, Centre Island |
| Room 3 | Main | Dining Ro | 8.04 | 11.61 | W/O To Deck, Bay Window |
| Room 4 | Main | Living Ro | 13.58 | 11.61 | |
| Room 5 | Main | Bathroom | 4.89 | 14.86 | 5 Pc Bath |
| Room 6 | Main | Bedroom | 10.1 | 15.06 | Closet |
| Room 7 | Main | Primary B | 13.15 | 11.61 | Closet, Ceiling Fan(s) |
| Room 8 | Lower | Other | 13.25 | 12.63 | |
| Room 9 | Lower | Recreatio | 21.71 | 17.81 | Fireplace, Pot Lights |
| Room 10 | Lower | Bathroom | 4.95 | 9.41 | 4 Pc Bath |
| Room 11 | Lower | Bedroom | 10.1 | 15.06 | |
| Room 12 | Lower | Office | 10.17 | 14.6 | Unfinished |
| Washroom Type | No. of Pieces | Level |
| Washroom Type 1 | 5 | Main |
| Washroom Type 2 | 4 | Lower |
| Washroom Type 3 | 0 | |
| Washroom Type 4 | 0 | |
| Washroom Type 5 | 0 | |
| Washroom Type 6 | 5 | Main |
| Washroom Type 7 | 4 | Lower |
| Washroom Type 8 | 0 | |
| Washroom Type 9 | 0 | |
| Washroom Type 10 | 0 | |
| Washroom Type 11 | 5 | Main |
| Washroom Type 12 | 4 | Lower |
| Washroom Type 13 | 0 | |
| Washroom Type 14 | 0 | |
| Washroom Type 15 | 0 |
| Total Area: | 0.00 |
| Approximatly Age: | 6-15 |
| Property Type: | Detached |
| Style: | Bungalow |
| Exterior: | Stucco (Plaster) |
| Garage Type: | None |
| (Parking/)Drive: | Private Do |
| Drive Parking Spaces: | 2 |
| Park #1 | |
| Parking Type: | Private Do |
| Park #2 | |
| Parking Type: | Private Do |
| Pool: | None |
| Approximatly Age: | 6-15 |
| Approximatly Square Footage: | 1100-1500 |
| Property Features: | Hospital, Library |
| CAC Included: | N |
| Water Included: | N |
| Cabel TV Included: | N |
| Common Elements Included: | N |
| Heat Included: | N |
| Parking Included: | N |
| Condo Tax Included: | N |
| Building Insurance Included: | N |
| Fireplace/Stove: | Y |
| Heat Type: | Forced Air |
| Central Air Conditioning: | Central Air |
| Central Vac: | N |
| Laundry Level: | Syste |
| Ensuite Laundry: | F |
| Sewers: | Sewer |
$
%
Years
This calculator is for demonstration purposes only. Always consult a professional
financial advisor before making personal financial decisions.
| Although the information displayed is believed to be accurate, no warranties or representations are made of any kind. |
| HARVEY KALLES REAL ESTATE LTD. |
|
|

Shaukat Malik, M.Sc
Broker Of Record
Dir:
647-575-1010
Bus:
416-400-9125
Fax:
1-866-516-3444
| Book Showing | Email a Friend |
Jump To:
At a Glance:
| Type: | Freehold - Detached |
| Area: | Prince Edward County |
| Municipality: | Prince Edward County |
| Neighbourhood: | Picton |
| Style: | Bungalow |
| Approximate Age: | 6-15 |
| Tax: | $3,644.23 |
| Beds: | 3+1 |
| Baths: | 2 |
| Fireplace: | Y |
| Pool: | None |
Locatin Map:
Payment Calculator:

