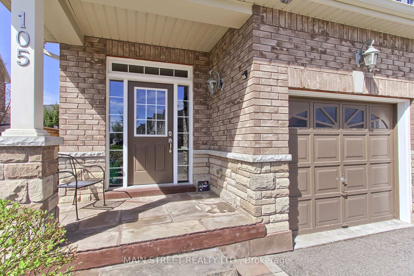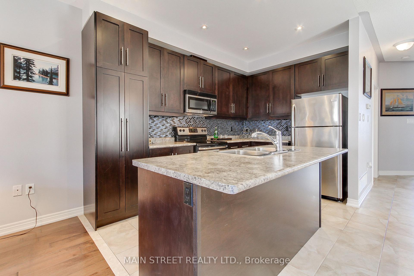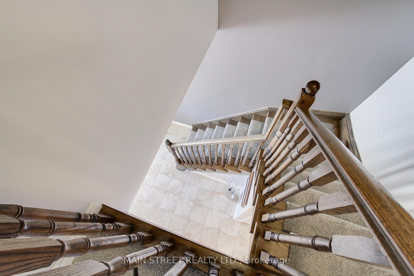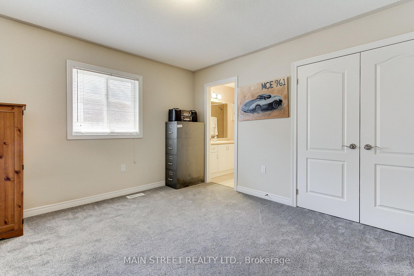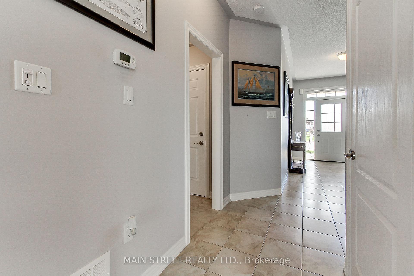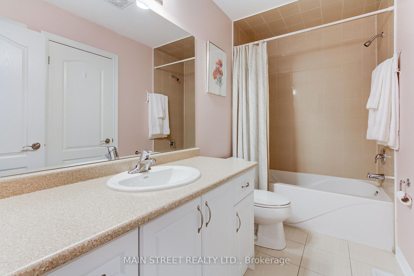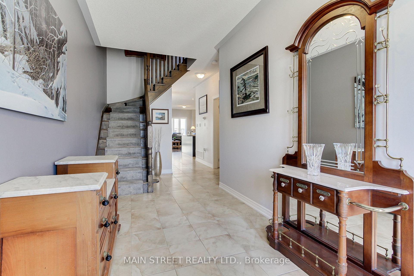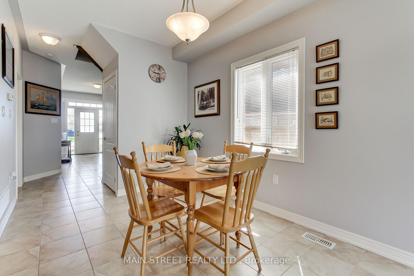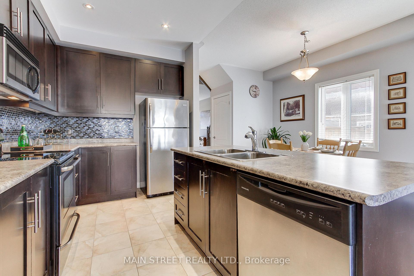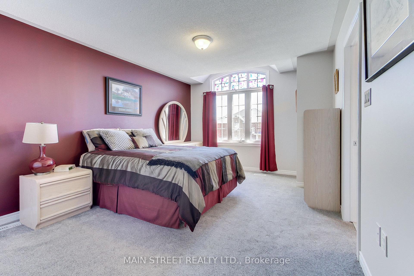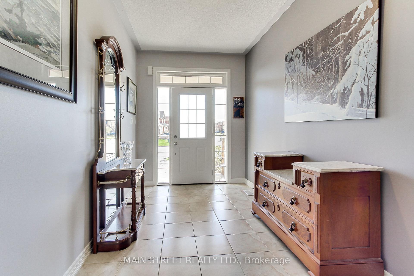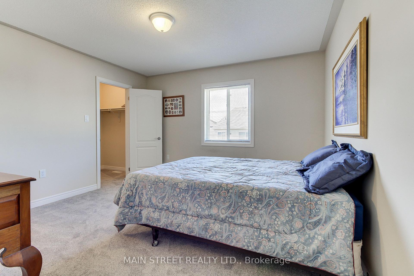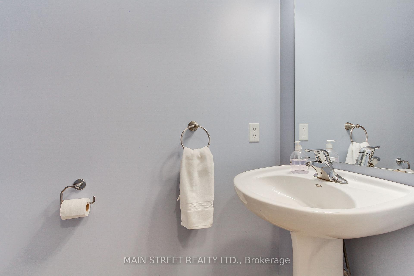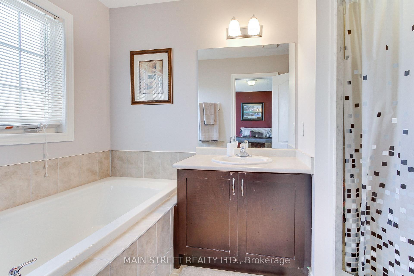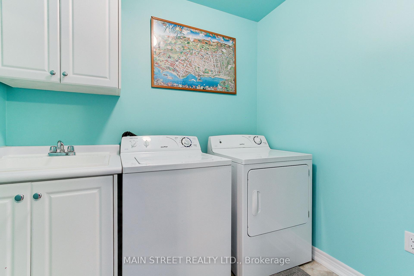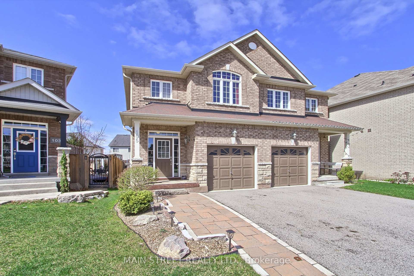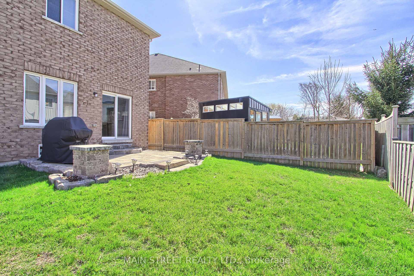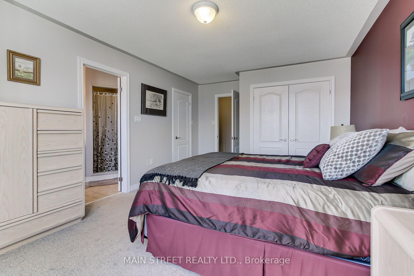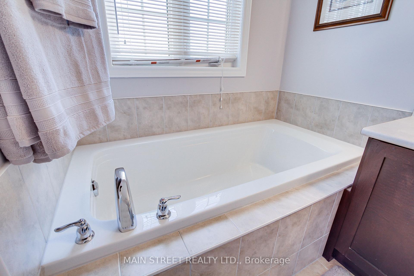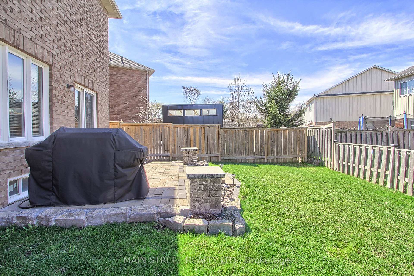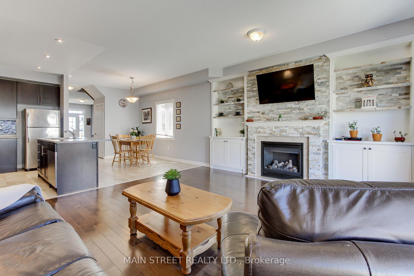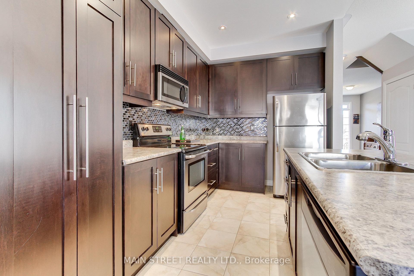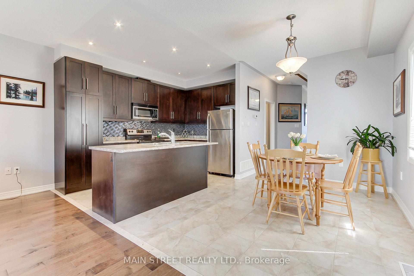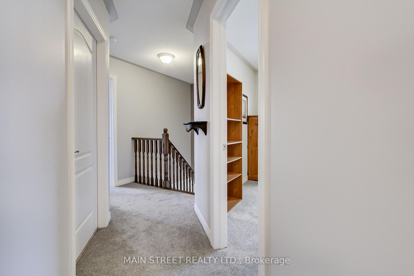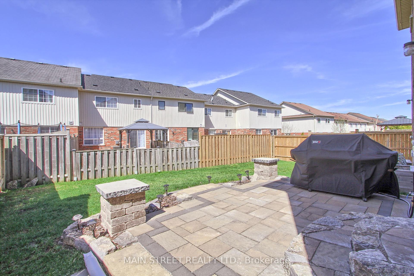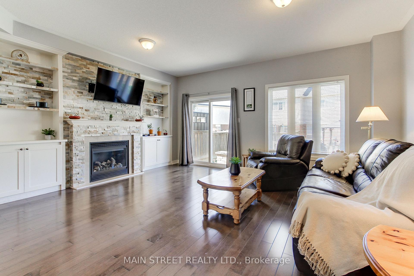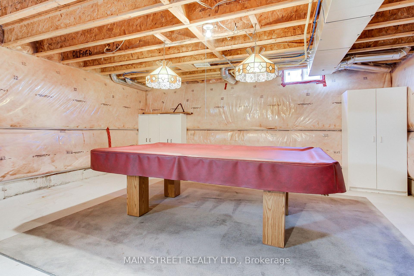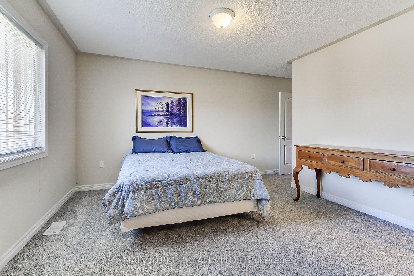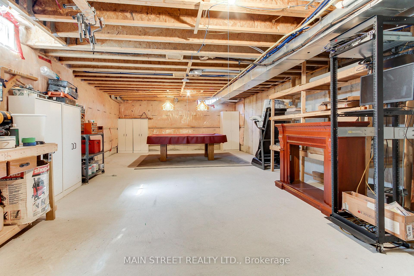$899,000
Available - For Sale
Listing ID: N12114801
105 Donald Stewart Cres , East Gwillimbury, L0G 1M0, York
| This beautifully maintained 3-bedroom, 3-bathroom home is located in one of Mt. Albert's most sought-after, family-friendly neighbourhoods, known for its welcoming atmosphere and year-round community events. Step into a spacious foyer that opens into an inviting, open-concept layout, ideal for both everyday living and entertaining. The kitchen features stainless steel appliances, a gorgeous custom backsplash, a large centre island, a breakfast bar, and is seamlessly combined with the dining area to create a functional and stylish space. Enjoy the warmth of hardwood flooring throughout the living area, soaring 9-foot ceilings, and a cozy gas fireplace in the living room, with a walk-out to a fenced, low-maintenance backyard. Upstairs, the spacious primary suite offers a walk-in closet and a 4-piece ensuite bathroom. The second and third bedrooms share a convenient Jack-and-Jill bathroom, and the second-floor laundry room adds ease to daily routines. The home also features direct access to the garage and a partially finished basement, a small workshop with plenty of potential. Ideally located close to Brooks Farms, the public library, recreation centre, restaurants, 2 schools, parks, scenic walking trails, and Vivian Creek Park. This is your opportunity to live in a wonderful neighbourhood where community and comfort come together, make this home your own!! |
| Price | $899,000 |
| Taxes: | $3768.63 |
| Assessment Year: | 2024 |
| Occupancy: | Owner |
| Address: | 105 Donald Stewart Cres , East Gwillimbury, L0G 1M0, York |
| Acreage: | Not Appl |
| Directions/Cross Streets: | Mount Albert Rd/Ninth Line |
| Rooms: | 8 |
| Bedrooms: | 3 |
| Bedrooms +: | 0 |
| Family Room: | F |
| Basement: | Partially Fi |
| Level/Floor | Room | Length(ft) | Width(ft) | Descriptions | |
| Room 1 | Main | Living Ro | 17.19 | 15.48 | Hardwood Floor, W/O To Yard, Gas Fireplace |
| Room 2 | Main | Dining Ro | 17.19 | 15.48 | Ceramic Floor, Combined w/Kitchen, Open Concept |
| Room 3 | Main | Kitchen | 17.19 | 12.6 | Ceramic Floor, Centre Island, Pot Lights |
| Room 4 | Second | Primary B | 17.78 | 11.74 | Broadloom, His and Hers Closets, 4 Pc Ensuite |
| Room 5 | Second | Bedroom 2 | 13.38 | 12.14 | Broadloom, Large Closet, Semi Ensuite |
| Room 6 | Second | Bedroom 3 | 12.76 | 12.69 | Broadloom, Walk-In Closet(s), Semi Ensuite |
| Room 7 | Second | Laundry | 7.51 | 6.56 | Ceramic Floor |
| Washroom Type | No. of Pieces | Level |
| Washroom Type 1 | 4 | Second |
| Washroom Type 2 | 4 | Second |
| Washroom Type 3 | 2 | Ground |
| Washroom Type 4 | 0 | |
| Washroom Type 5 | 0 |
| Total Area: | 0.00 |
| Approximatly Age: | 6-15 |
| Property Type: | Semi-Detached |
| Style: | 2-Storey |
| Exterior: | Brick |
| Garage Type: | Attached |
| Drive Parking Spaces: | 2 |
| Pool: | None |
| Other Structures: | Playground |
| Approximatly Age: | 6-15 |
| Approximatly Square Footage: | 1500-2000 |
| Property Features: | Fenced Yard, Library |
| CAC Included: | N |
| Water Included: | N |
| Cabel TV Included: | N |
| Common Elements Included: | N |
| Heat Included: | N |
| Parking Included: | N |
| Condo Tax Included: | N |
| Building Insurance Included: | N |
| Fireplace/Stove: | Y |
| Heat Type: | Forced Air |
| Central Air Conditioning: | Central Air |
| Central Vac: | N |
| Laundry Level: | Syste |
| Ensuite Laundry: | F |
| Sewers: | Sewer |
$
%
Years
This calculator is for demonstration purposes only. Always consult a professional
financial advisor before making personal financial decisions.
| Although the information displayed is believed to be accurate, no warranties or representations are made of any kind. |
| MAIN STREET REALTY LTD. |
|
|

Shaukat Malik, M.Sc
Broker Of Record
Dir:
647-575-1010
Bus:
416-400-9125
Fax:
1-866-516-3444
| Virtual Tour | Book Showing | Email a Friend |
Jump To:
At a Glance:
| Type: | Freehold - Semi-Detached |
| Area: | York |
| Municipality: | East Gwillimbury |
| Neighbourhood: | Mt Albert |
| Style: | 2-Storey |
| Approximate Age: | 6-15 |
| Tax: | $3,768.63 |
| Beds: | 3 |
| Baths: | 3 |
| Fireplace: | Y |
| Pool: | None |
Locatin Map:
Payment Calculator:

