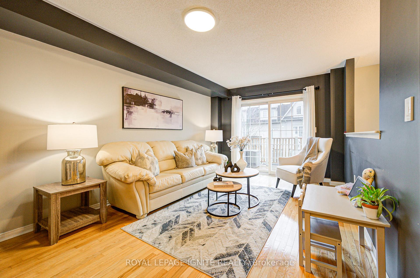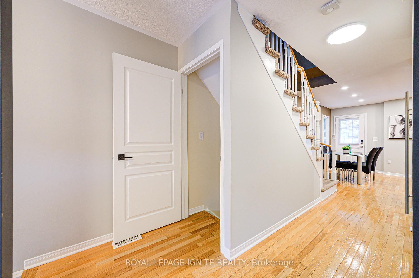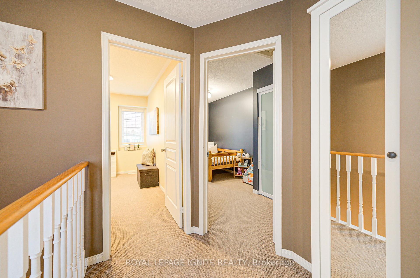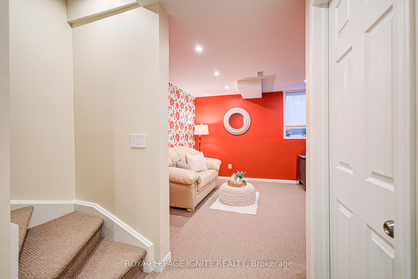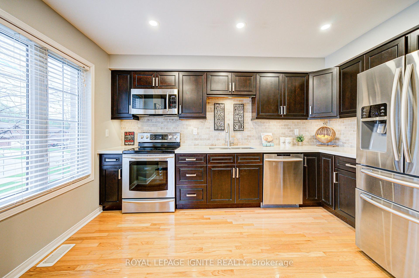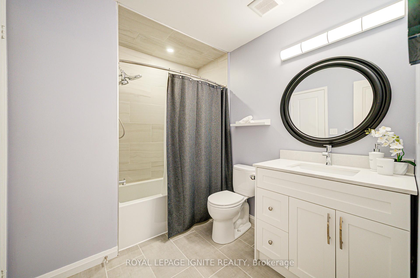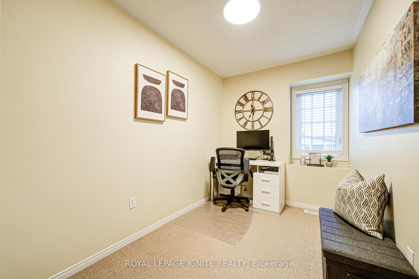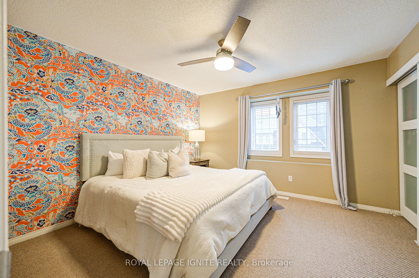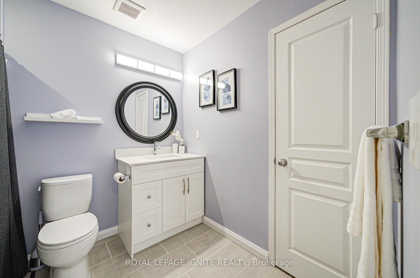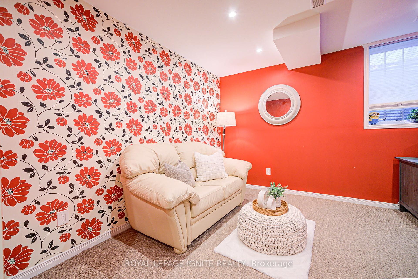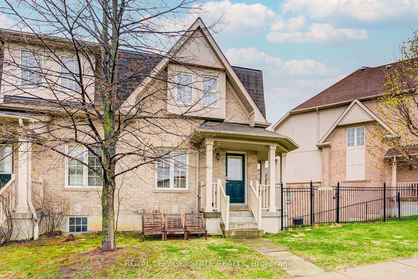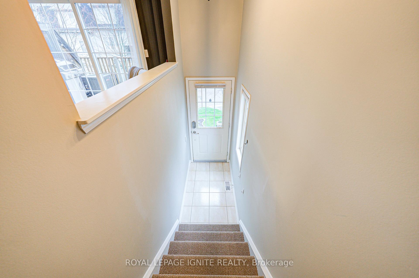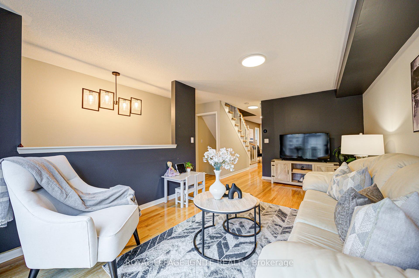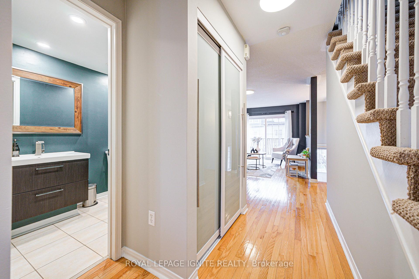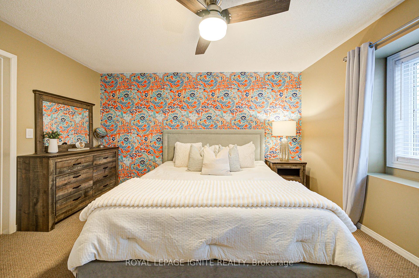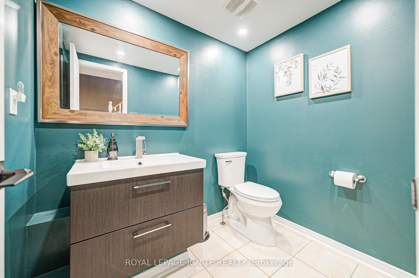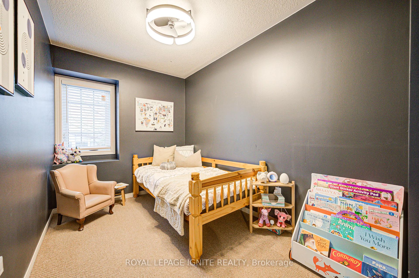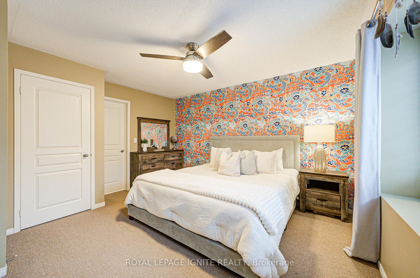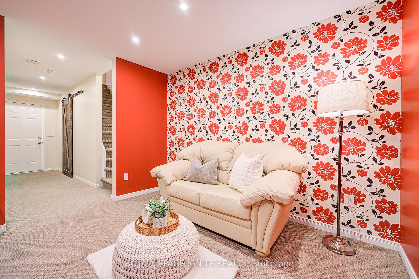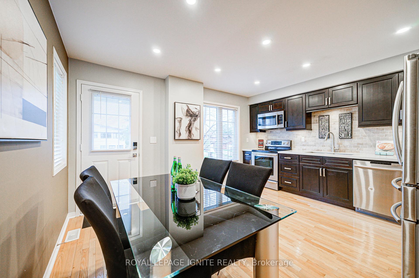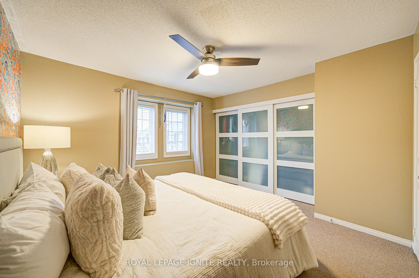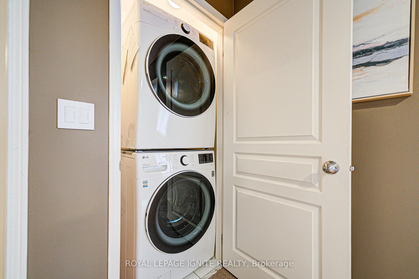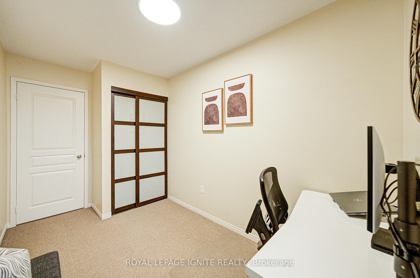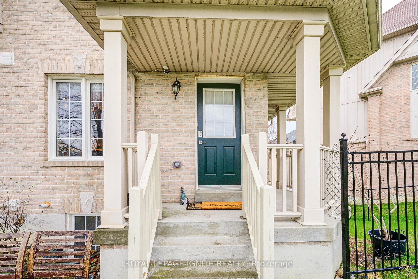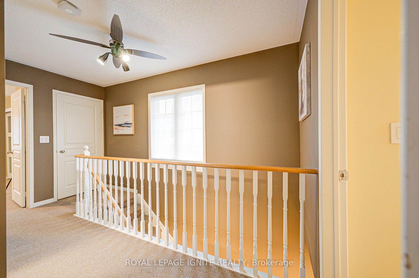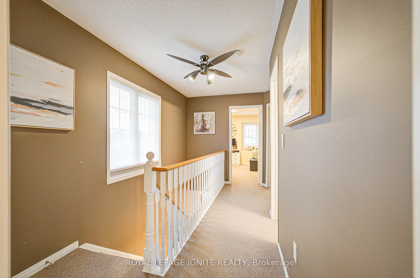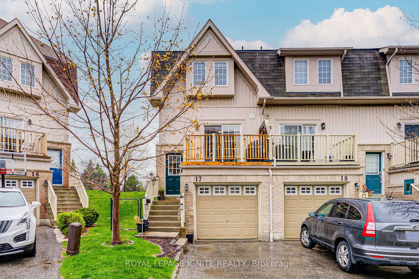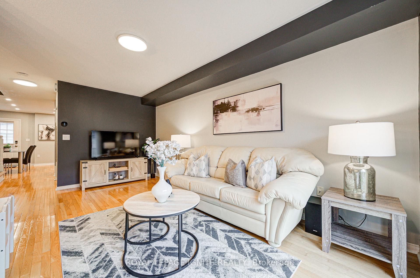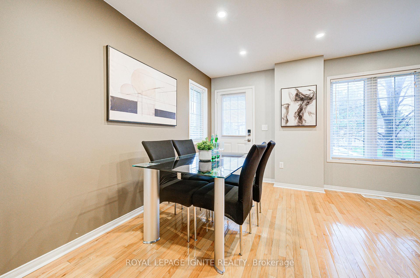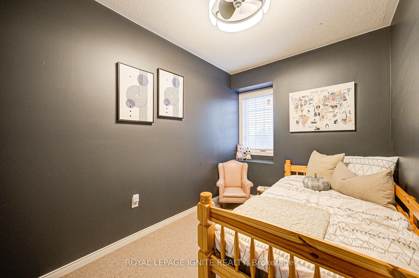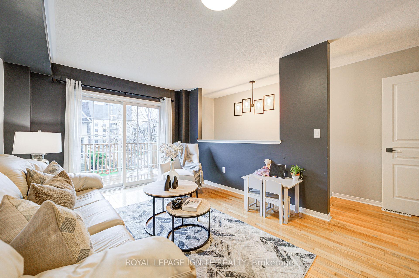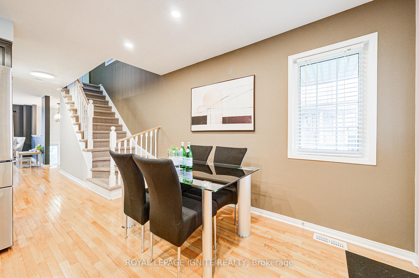$799,786
Available - For Sale
Listing ID: E12120976
735 Sheppard Aven , Pickering, L1V 7K5, Durham
| Welome to your perfect starter home in a quiet family-friendly enclave in Woodlands! A sun-lit corner unit with wraparound porch, fenced-in side yard that's perfect for pets and kids. Featuring 3BR, modern eat-in kitchen w/ quartz counters, stainless steel appliances, renovated washrooms (2021), *upstairs laundry (2021)*, high-end Lutron light switches, smart thermostat and smoke/CO2 detector, smart auto-locks, new deck (2024), and numerous upgrades throughout the years. The finished basement (2016) is perfect as a recreational room, family area, private office or entertainment centre, and allows direct access to attached garage. AC and furnace replaced in 2023, HWT in 2017, triple pane windows in upstairs bedrooms (2021). All this for a small condo fee of $255/month that includes all exterior maintenance, landscaping, water and common elements - hassle free easy living that's ready for you to just move in. Moreover, you are just steps to shopping, restaurants, library, public transit, stone's throw to 401 and a few mins to 407, 412, near great schools, parks, trails, and many other numerous amenities. Don't miss this! *INSPECTION REPORT INCLUDED* |
| Price | $799,786 |
| Taxes: | $4430.53 |
| Assessment Year: | 2024 |
| Occupancy: | Owner |
| Address: | 735 Sheppard Aven , Pickering, L1V 7K5, Durham |
| Postal Code: | L1V 7K5 |
| Province/State: | Durham |
| Directions/Cross Streets: | Whites Rd & Sheppard Ave |
| Level/Floor | Room | Length(ft) | Width(ft) | Descriptions | |
| Room 1 | Main | Living Ro | 17.81 | 10.73 | Combined w/Dining, Hardwood Floor, W/O To Balcony |
| Room 2 | Main | Dining Ro | 17.81 | 10.73 | Combined w/Living, W/O To Balcony, Hardwood Floor |
| Room 3 | Main | Kitchen | 14.46 | 12.89 | Renovated, Eat-in Kitchen, Stainless Steel Appl |
| Room 4 | Second | Primary B | 14.01 | 12 | Semi Ensuite, Broadloom, Large Window |
| Room 5 | Second | Bedroom 2 | 10 | 6.99 | Broadloom, Double Closet, Window |
| Room 6 | Second | Bedroom 3 | 12.04 | 6.99 | Broadloom, Double Closet, Window |
| Room 7 | Lower | Recreatio | 26.14 | 14.4 | Broadloom, Open Concept |
| Room 8 | Main | Bathroom | 2 Pc Bath | ||
| Room 9 | Second | Bathroom | 4 Pc Bath, Semi Ensuite |
| Washroom Type | No. of Pieces | Level |
| Washroom Type 1 | 4 | Second |
| Washroom Type 2 | 2 | Main |
| Washroom Type 3 | 0 | |
| Washroom Type 4 | 0 | |
| Washroom Type 5 | 0 |
| Total Area: | 0.00 |
| Approximatly Age: | 16-30 |
| Sprinklers: | Carb |
| Washrooms: | 2 |
| Heat Type: | Forced Air |
| Central Air Conditioning: | Central Air |
$
%
Years
This calculator is for demonstration purposes only. Always consult a professional
financial advisor before making personal financial decisions.
| Although the information displayed is believed to be accurate, no warranties or representations are made of any kind. |
| ROYAL LEPAGE IGNITE REALTY |
|
|

Shaukat Malik, M.Sc
Broker Of Record
Dir:
647-575-1010
Bus:
416-400-9125
Fax:
1-866-516-3444
| Virtual Tour | Book Showing | Email a Friend |
Jump To:
At a Glance:
| Type: | Com - Condo Townhouse |
| Area: | Durham |
| Municipality: | Pickering |
| Neighbourhood: | Woodlands |
| Style: | 2-Storey |
| Approximate Age: | 16-30 |
| Tax: | $4,430.53 |
| Maintenance Fee: | $220.26 |
| Beds: | 3 |
| Baths: | 2 |
| Fireplace: | N |
Locatin Map:
Payment Calculator:

