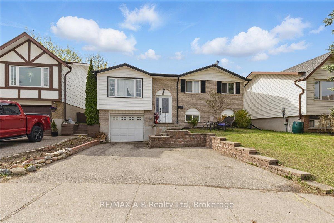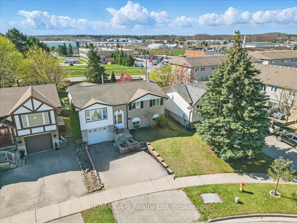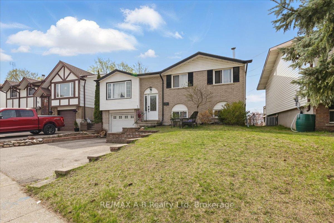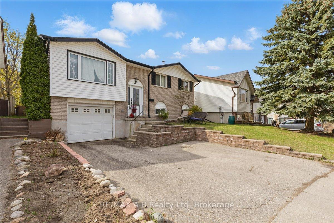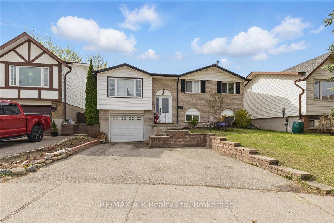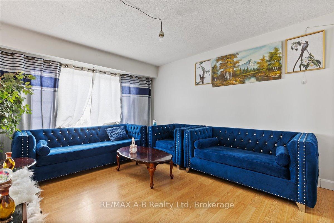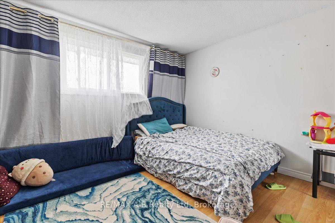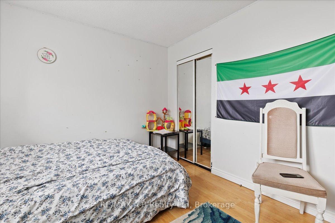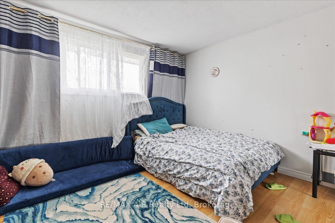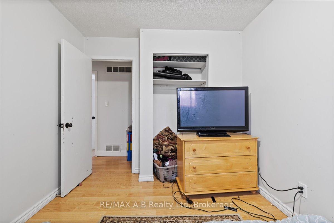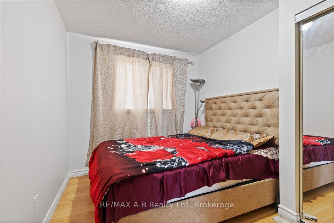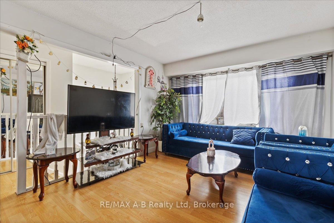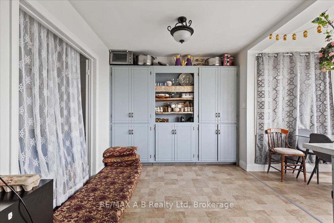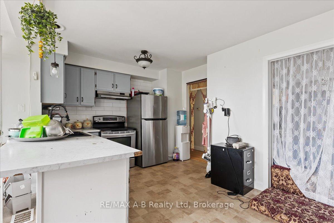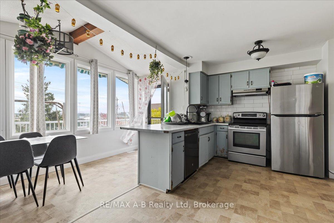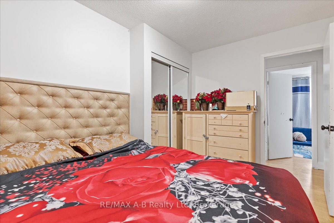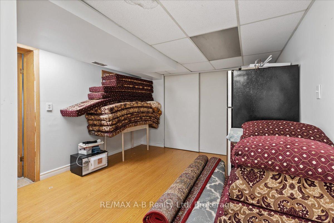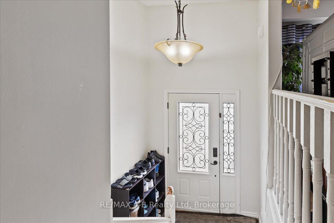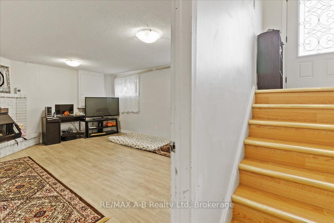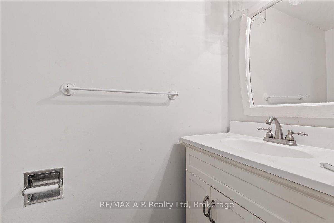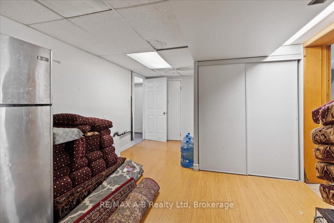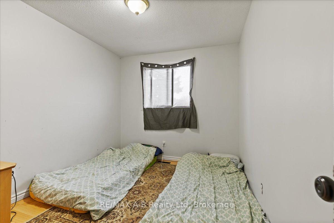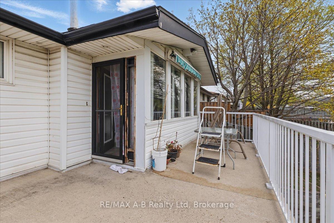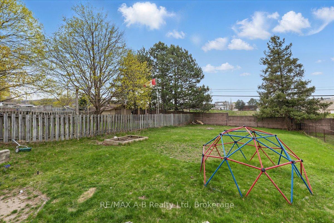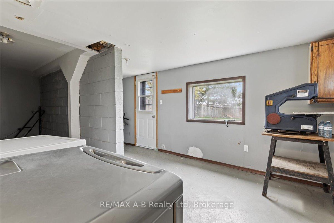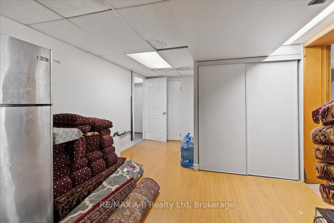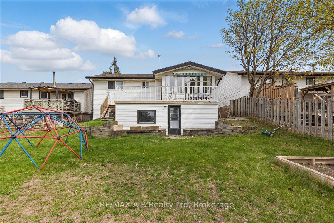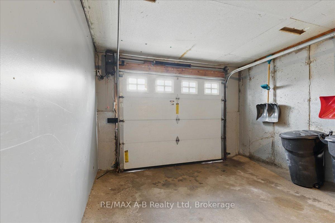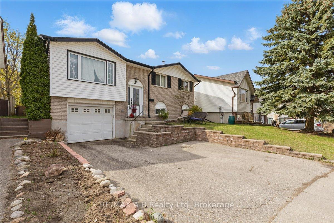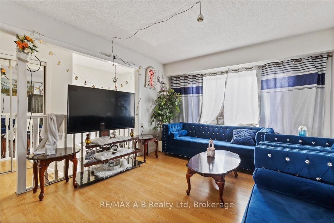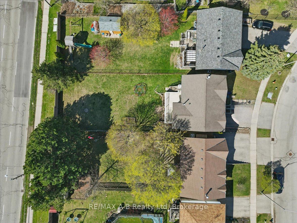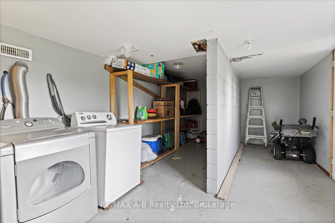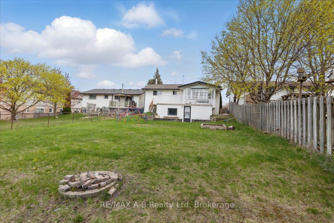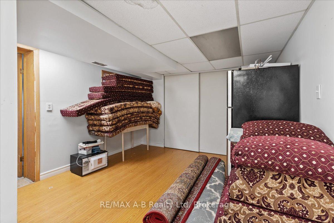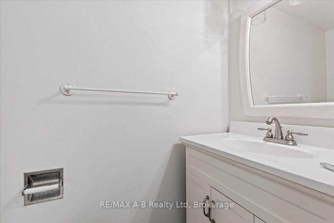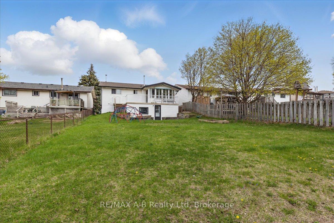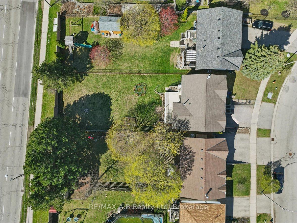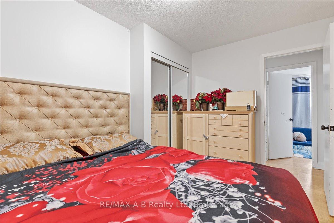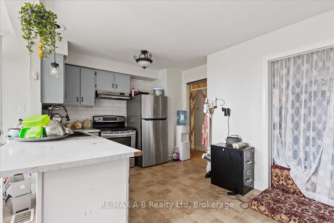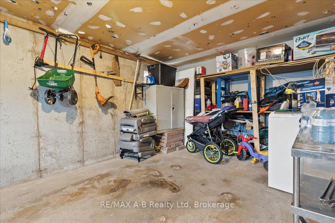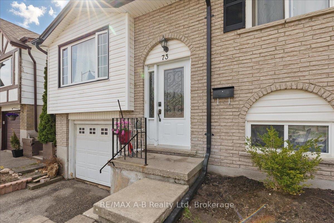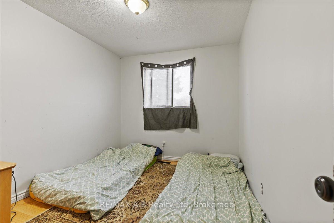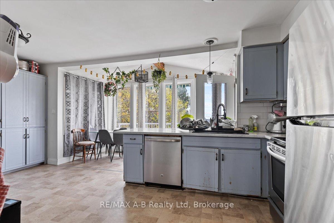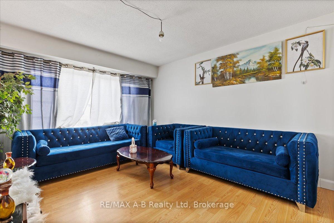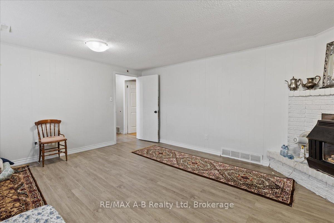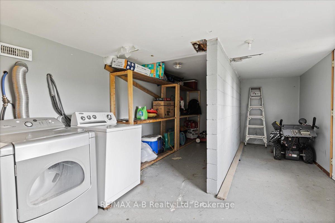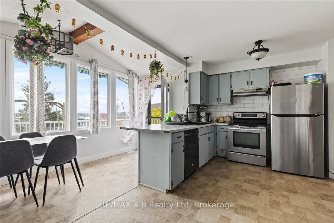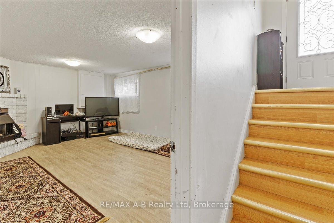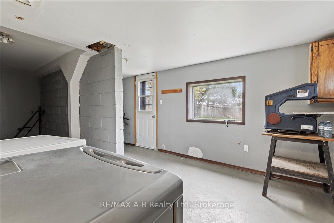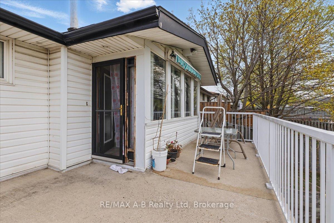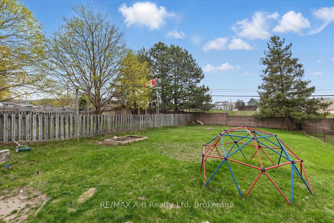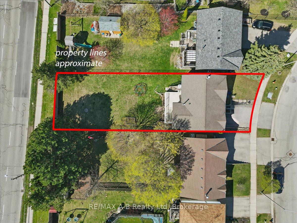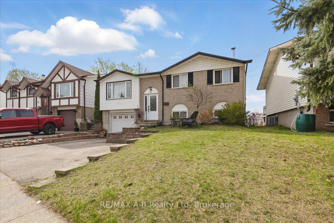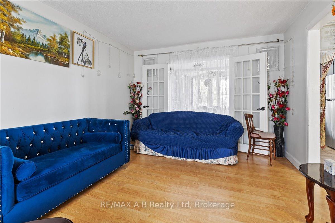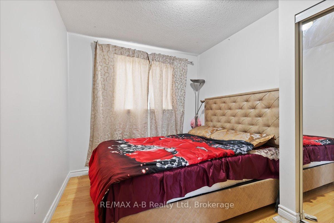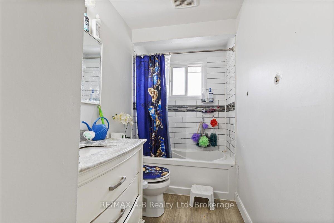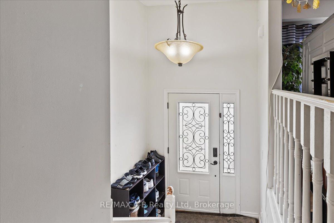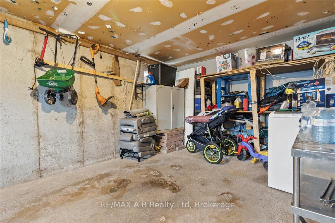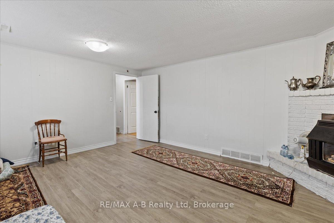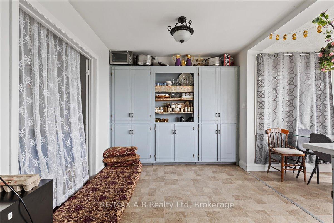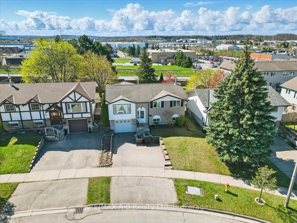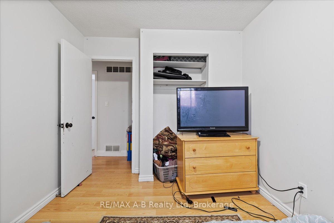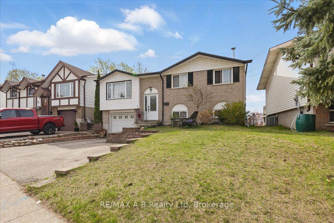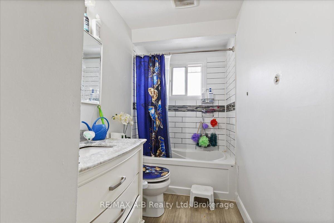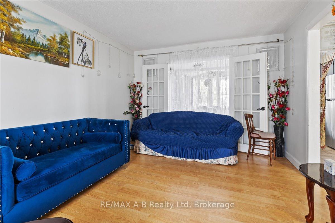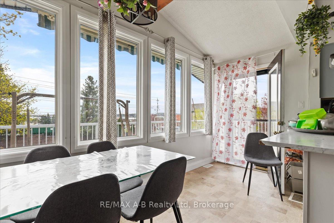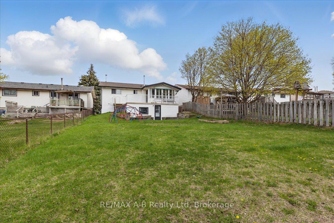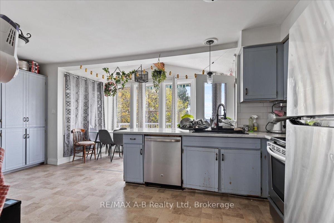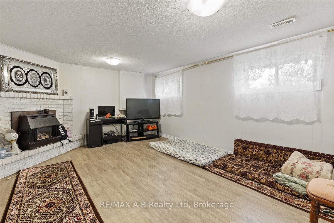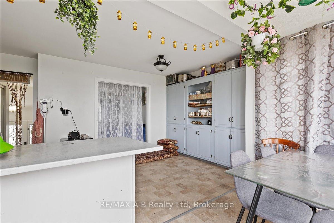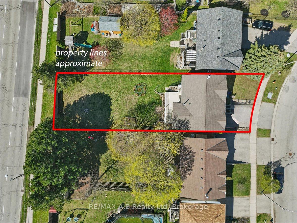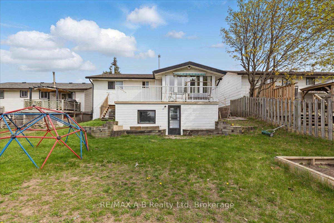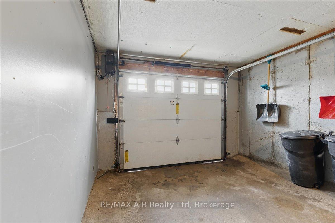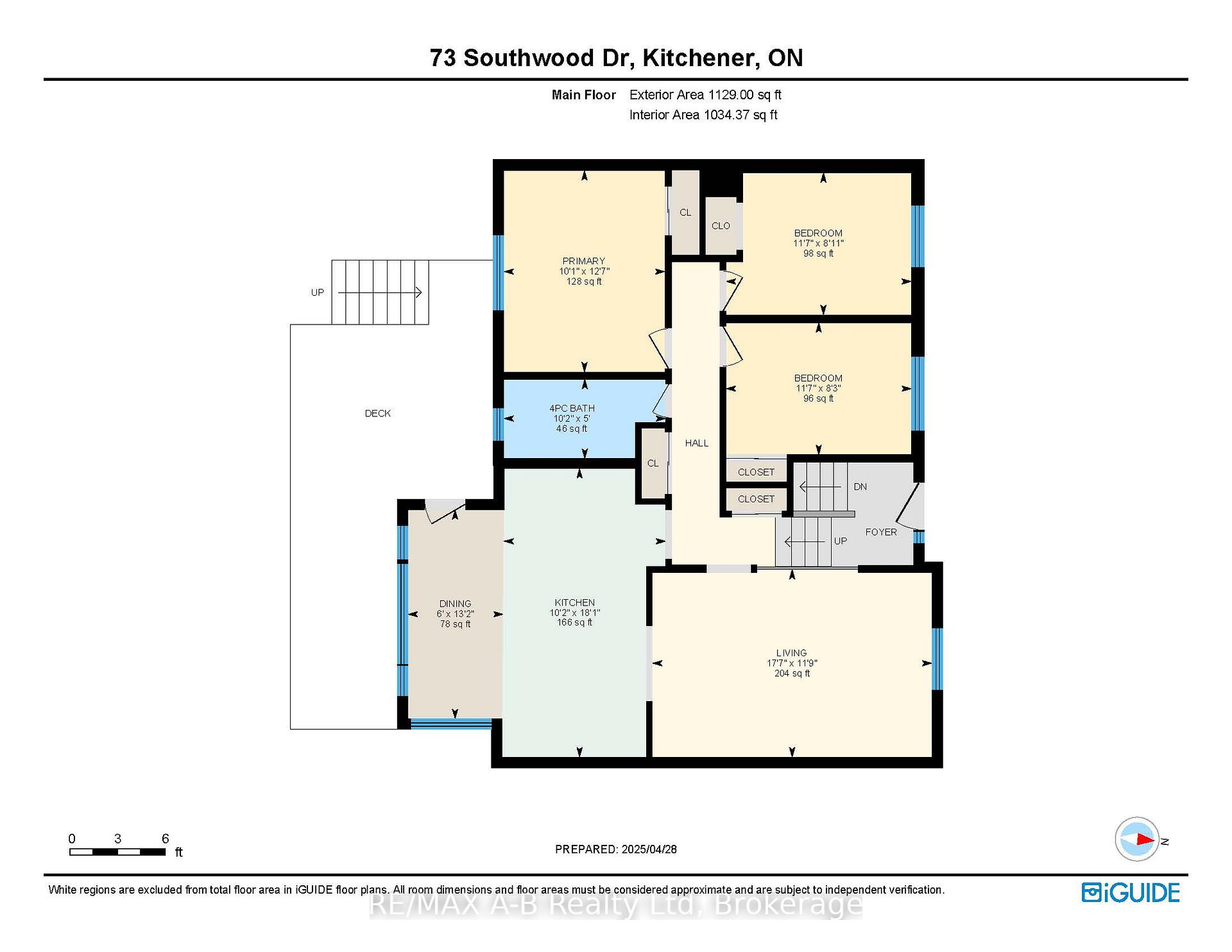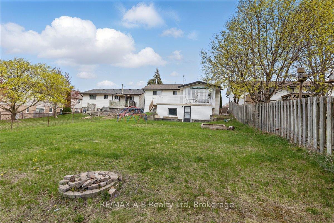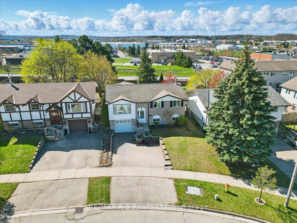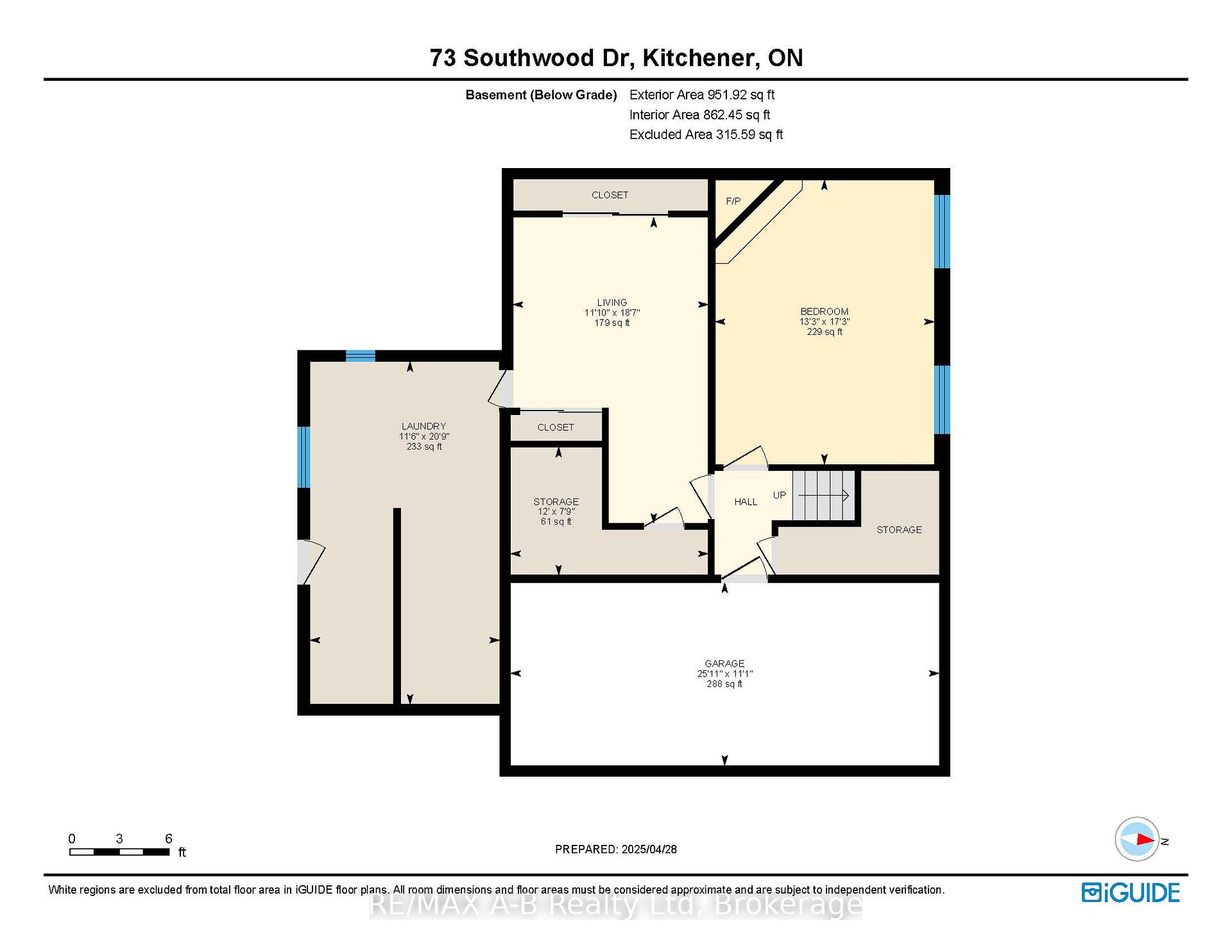$799,900
Available - For Sale
Listing ID: X12116115
73 Southwood Driv , Kitchener, N2E 2E6, Waterloo
| Lovely raised bungalow with walk out basement to deep fully fenced yard. The main floor has a spacious living room opening up to the country style kitchen with peninsula - perfect for a large family or entertaining. From the kitchen step onto the cement upper deck with new modern vinyl railings. The oversized kitchen has a pantry and includes all appliances. Three bedrooms and 4 pc bath finish off the main level. Downstairs is a family room with gas fireplace and second bath. Another room for office, laundry room and lots of storage space plus easy access to the backyard if you are looking for the second entrance. This quiet area is a wonderful place to raise your family or another solid investment in real estate. |
| Price | $799,900 |
| Taxes: | $4009.41 |
| Assessment Year: | 2025 |
| Occupancy: | Tenant |
| Address: | 73 Southwood Driv , Kitchener, N2E 2E6, Waterloo |
| Directions/Cross Streets: | Bleams / Century Hill Dr |
| Rooms: | 8 |
| Bedrooms: | 4 |
| Bedrooms +: | 0 |
| Family Room: | T |
| Basement: | Partially Fi, Walk-Out |
| Level/Floor | Room | Length(ft) | Width(ft) | Descriptions | |
| Room 1 | Main | Bathroom | 10.14 | 4.99 | |
| Room 2 | Main | Primary B | 10.1 | 12.63 | |
| Room 3 | Main | Bedroom 2 | 11.61 | 8.27 | |
| Room 4 | Main | Bedroom 3 | 11.61 | 8.92 | |
| Room 5 | Main | Dining Ro | 5.97 | 13.12 | |
| Room 6 | Main | Kitchen | 10.14 | 18.11 | |
| Room 7 | Main | Living Ro | 17.55 | 11.78 | |
| Room 8 | Basement | Living Ro | 11.84 | 18.56 | |
| Room 9 | Basement | Laundry | 11.48 | 20.76 | |
| Room 10 | Basement | Living Ro | 11.84 | 18.56 | |
| Room 11 | Basement | Bedroom | 13.28 | 17.22 |
| Washroom Type | No. of Pieces | Level |
| Washroom Type 1 | 4 | |
| Washroom Type 2 | 0 | |
| Washroom Type 3 | 0 | |
| Washroom Type 4 | 0 | |
| Washroom Type 5 | 0 |
| Total Area: | 0.00 |
| Property Type: | Detached |
| Style: | Bungalow-Raised |
| Exterior: | Aluminum Siding, Brick |
| Garage Type: | Built-In |
| Drive Parking Spaces: | 2 |
| Pool: | None |
| Approximatly Square Footage: | 1100-1500 |
| CAC Included: | N |
| Water Included: | N |
| Cabel TV Included: | N |
| Common Elements Included: | N |
| Heat Included: | N |
| Parking Included: | N |
| Condo Tax Included: | N |
| Building Insurance Included: | N |
| Fireplace/Stove: | N |
| Heat Type: | Forced Air |
| Central Air Conditioning: | Central Air |
| Central Vac: | N |
| Laundry Level: | Syste |
| Ensuite Laundry: | F |
| Elevator Lift: | False |
| Sewers: | Sewer |
$
%
Years
This calculator is for demonstration purposes only. Always consult a professional
financial advisor before making personal financial decisions.
| Although the information displayed is believed to be accurate, no warranties or representations are made of any kind. |
| RE/MAX A-B Realty Ltd |
|
|

Shaukat Malik, M.Sc
Broker Of Record
Dir:
647-575-1010
Bus:
416-400-9125
Fax:
1-866-516-3444
| Book Showing | Email a Friend |
Jump To:
At a Glance:
| Type: | Freehold - Detached |
| Area: | Waterloo |
| Municipality: | Kitchener |
| Neighbourhood: | Dufferin Grove |
| Style: | Bungalow-Raised |
| Tax: | $4,009.41 |
| Beds: | 4 |
| Baths: | 1 |
| Fireplace: | N |
| Pool: | None |
Locatin Map:
Payment Calculator:

