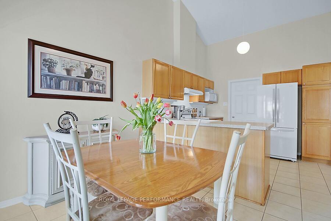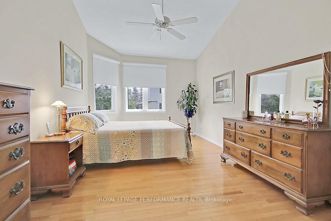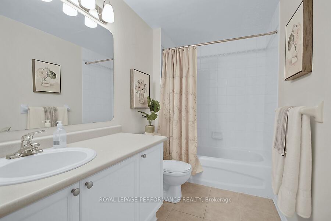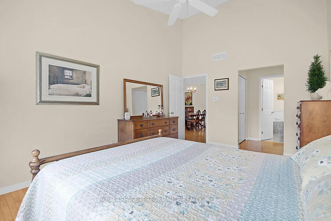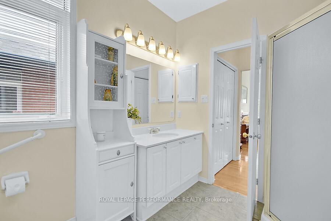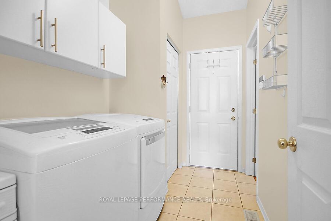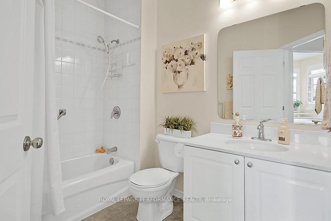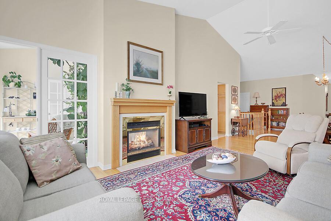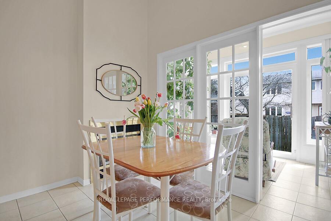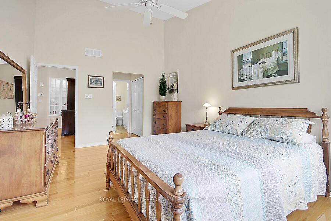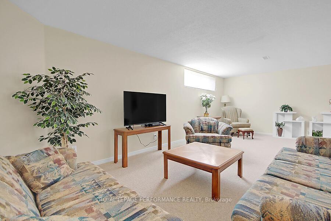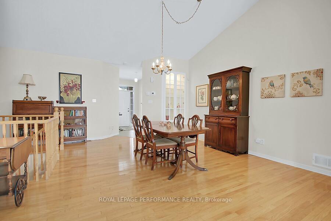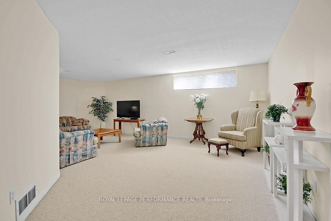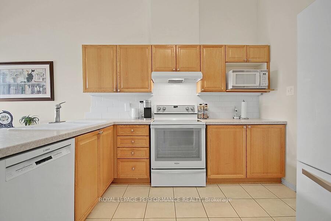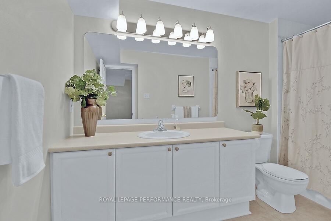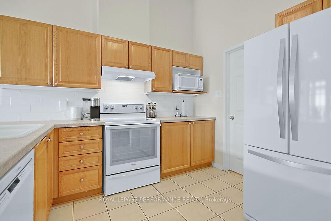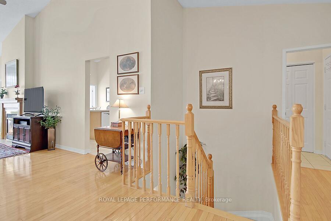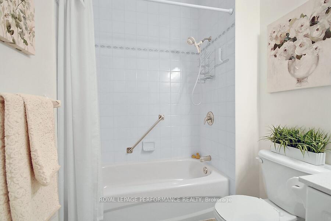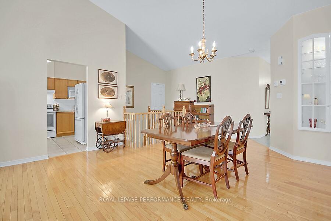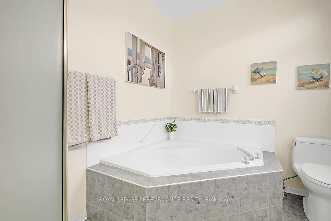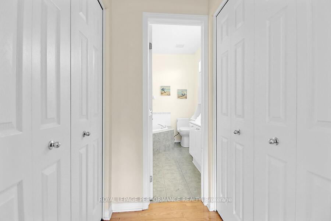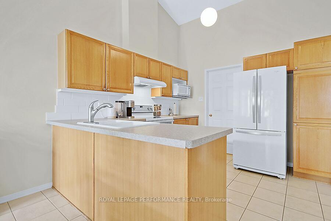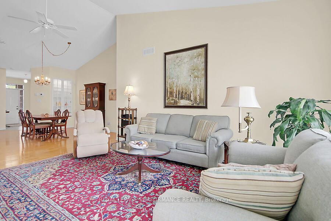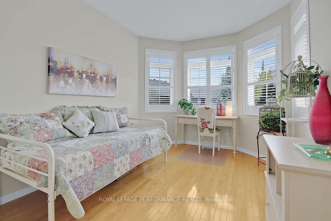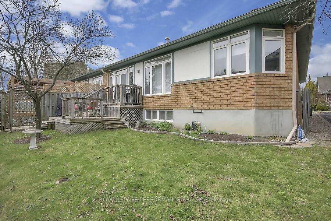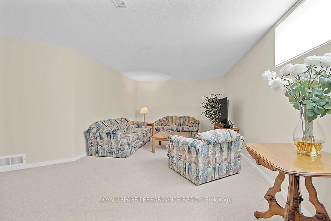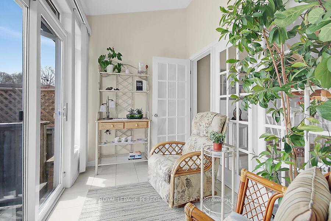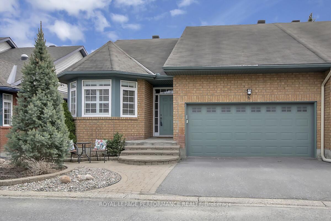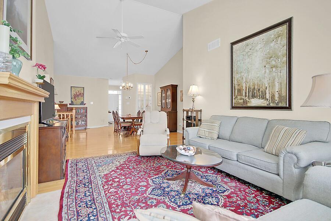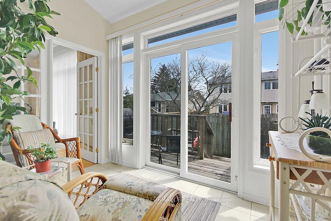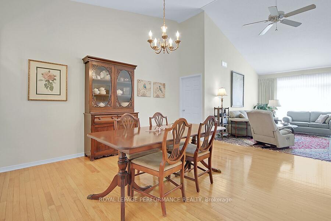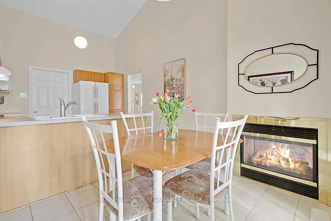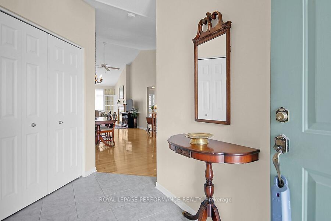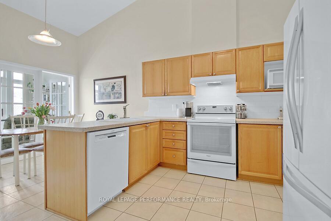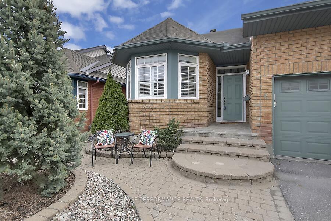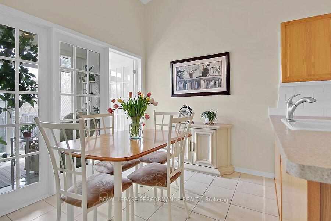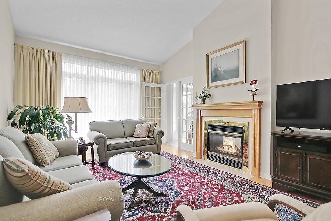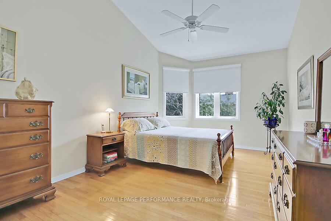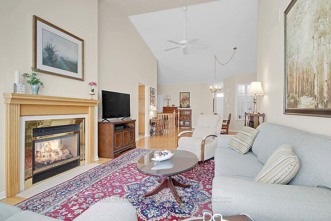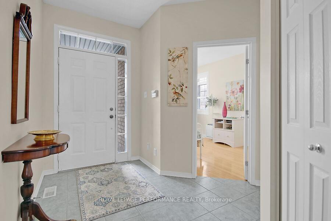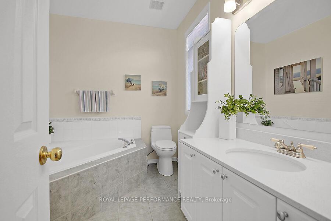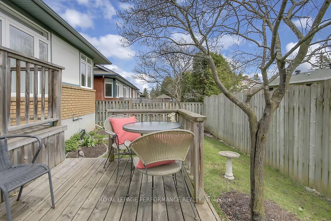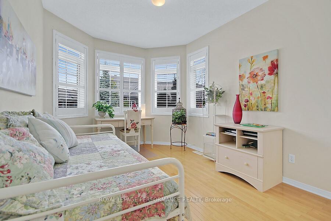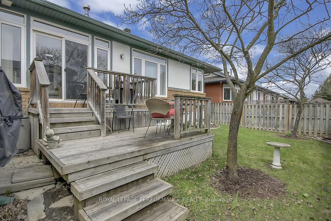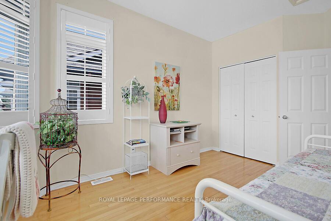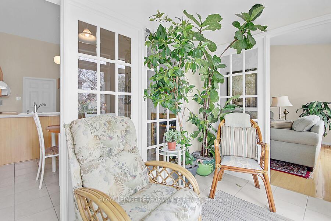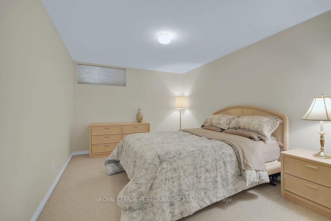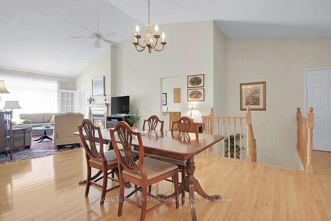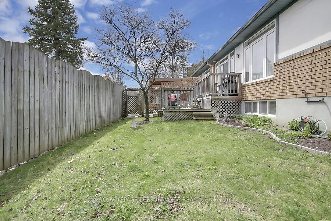$799,900
Available - For Sale
Listing ID: X12121005
6 Briardale Cres , Cityview - Parkwoods Hills - Rideau Shor, K2E 1C2, Ottawa
| A rare opportunity! This spacious, freehold bungalow townhouse is an end unit with a double garage, located on a quiet, picturesque street in a coveted central neighbourhood. It is the largest model in the development (1631 sq ft) and these units are seldom for sale. Both the front spacious foyer, and the convenient inside entry from the garage through a main floor laundry area, lead into exceptional living space with high cathedral ceilings, lots of natural light and hardwood floors in bedrooms, living and dining areas. The bright kitchen includes a pantry and a breakfast area that leads to a serene little sunroom with sliding glass doors opening out a two tiered deck and fully fenced backyard, perfect for entertaining and relaxing outdoors. The living room features a large picture window and a two-sided fireplace (breakfast area on the other side), and the adjacent dining room is open, airy and ideal for large gatherings. The primary bedroom, with blackout blinds, has walk-through closets to an ensuite bathroom with a soaker tub and a separate shower. Also on the main level is another full bathroom adjacent to the roomy second bedroom featuring a double closet and shutters on four bow windows. Downstairs, the carpeted basement provides 638 sq ft of extra living space with a third bedroom, a third bathroom and a family/TV room. The extra-large storage room (unfinished) houses the furnace (2020), electrical panel, and a utility sink. The homeowners association fee of $150/month includes snow removal from porches, steps, walkways and the street, as well as maintenance of the private street and other common elements. |
| Price | $799,900 |
| Taxes: | $5715.00 |
| Occupancy: | Owner |
| Address: | 6 Briardale Cres , Cityview - Parkwoods Hills - Rideau Shor, K2E 1C2, Ottawa |
| Directions/Cross Streets: | Baseline and Merivale |
| Rooms: | 12 |
| Rooms +: | 3 |
| Bedrooms: | 2 |
| Bedrooms +: | 1 |
| Family Room: | F |
| Basement: | Finished |
| Level/Floor | Room | Length(ft) | Width(ft) | Descriptions | |
| Room 1 | Main | Kitchen | 10.3 | 9.05 | Access To Garage, Cathedral Ceiling(s), Ceramic Floor |
| Room 2 | Main | Dining Ro | 14.4 | 13.48 | Hardwood Floor, Cathedral Ceiling(s), Combined w/Living |
| Room 3 | Main | Living Ro | 17.32 | 11.97 | Hardwood Floor, 2 Way Fireplace |
| Room 4 | Main | Bedroom | 16.66 | 11.22 | 4 Pc Ensuite, Hardwood Floor |
| Room 5 | Main | Bedroom 2 | 13.74 | 9.97 | Hardwood Floor, California Shutters |
| Room 6 | Main | Sunroom | 10.14 | 6.72 | Ceramic Floor |
| Room 7 | Main | Breakfast | 10.3 | 9.81 | Ceramic Floor, 2 Way Fireplace |
| Room 8 | Main | Laundry | 4.92 | 4.92 | Ceramic Floor |
| Room 9 | Basement | Recreatio | 23.16 | 11.91 | |
| Room 10 | Basement | Bedroom 3 | 14.73 | 10.5 |
| Washroom Type | No. of Pieces | Level |
| Washroom Type 1 | 4 | Main |
| Washroom Type 2 | 4 | Main |
| Washroom Type 3 | 4 | Basement |
| Washroom Type 4 | 0 | |
| Washroom Type 5 | 0 |
| Total Area: | 0.00 |
| Approximatly Age: | 16-30 |
| Property Type: | Att/Row/Townhouse |
| Style: | Bungalow |
| Exterior: | Brick, Vinyl Siding |
| Garage Type: | Attached |
| (Parking/)Drive: | Private Do |
| Drive Parking Spaces: | 2 |
| Park #1 | |
| Parking Type: | Private Do |
| Park #2 | |
| Parking Type: | Private Do |
| Pool: | None |
| Other Structures: | Fence - Full |
| Approximatly Age: | 16-30 |
| Approximatly Square Footage: | 1500-2000 |
| Property Features: | Cul de Sac/D, Public Transit |
| CAC Included: | N |
| Water Included: | N |
| Cabel TV Included: | N |
| Common Elements Included: | N |
| Heat Included: | N |
| Parking Included: | N |
| Condo Tax Included: | N |
| Building Insurance Included: | N |
| Fireplace/Stove: | Y |
| Heat Type: | Forced Air |
| Central Air Conditioning: | Central Air |
| Central Vac: | N |
| Laundry Level: | Syste |
| Ensuite Laundry: | F |
| Elevator Lift: | False |
| Sewers: | Sewer |
| Utilities-Cable: | Y |
| Utilities-Hydro: | Y |
$
%
Years
This calculator is for demonstration purposes only. Always consult a professional
financial advisor before making personal financial decisions.
| Although the information displayed is believed to be accurate, no warranties or representations are made of any kind. |
| ROYAL LEPAGE PERFORMANCE REALTY |
|
|

Shaukat Malik, M.Sc
Broker Of Record
Dir:
647-575-1010
Bus:
416-400-9125
Fax:
1-866-516-3444
| Book Showing | Email a Friend |
Jump To:
At a Glance:
| Type: | Freehold - Att/Row/Townhouse |
| Area: | Ottawa |
| Municipality: | Cityview - Parkwoods Hills - Rideau Shor |
| Neighbourhood: | 7201 - City View/Skyline/Fisher Heights/Park |
| Style: | Bungalow |
| Approximate Age: | 16-30 |
| Tax: | $5,715 |
| Beds: | 2+1 |
| Baths: | 3 |
| Fireplace: | Y |
| Pool: | None |
Locatin Map:
Payment Calculator:

