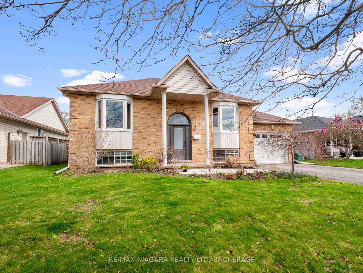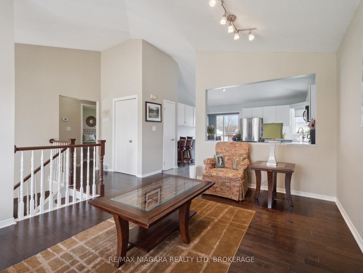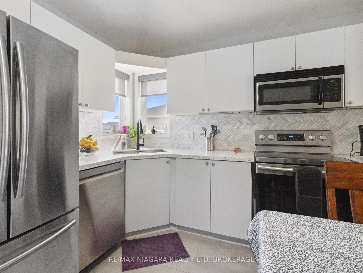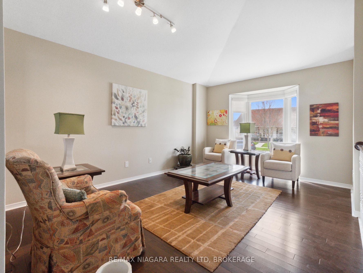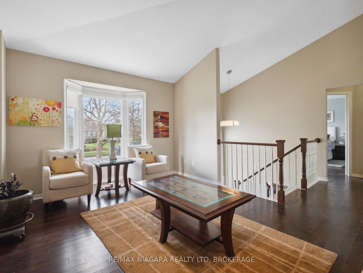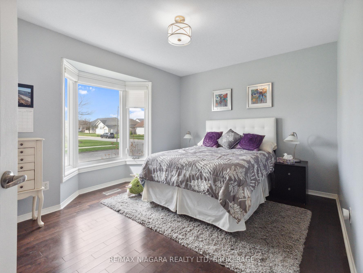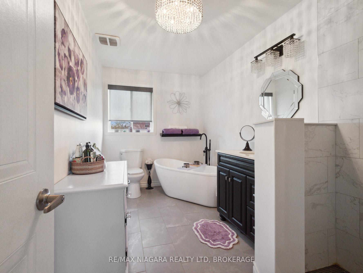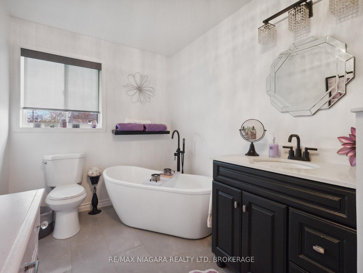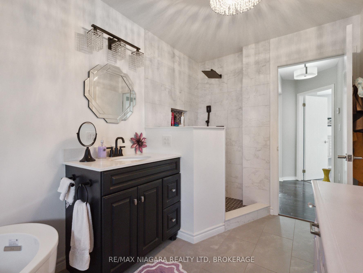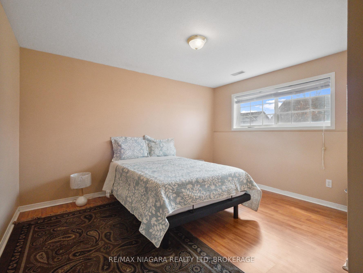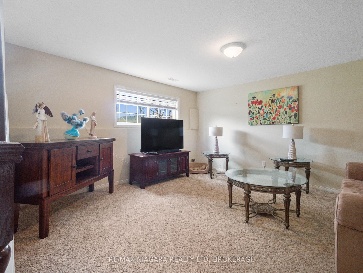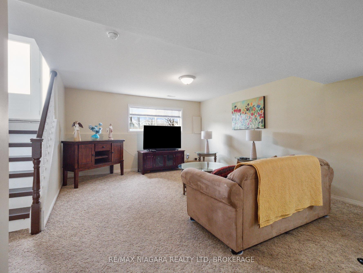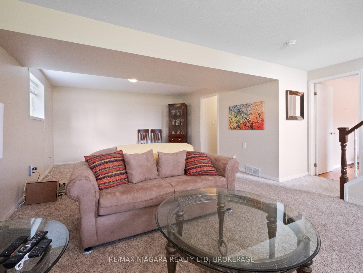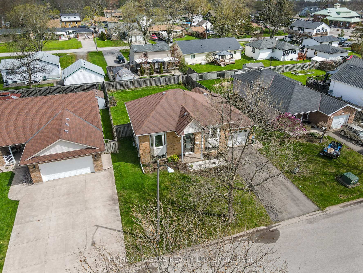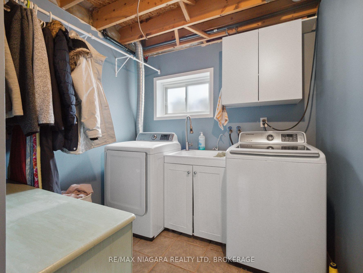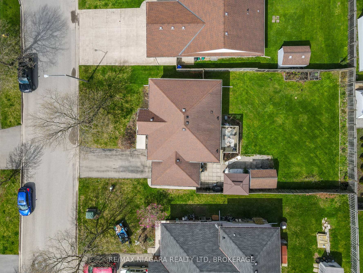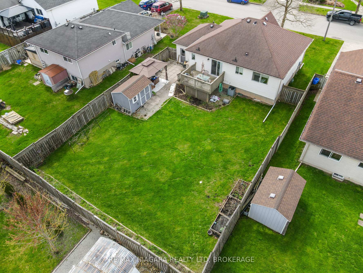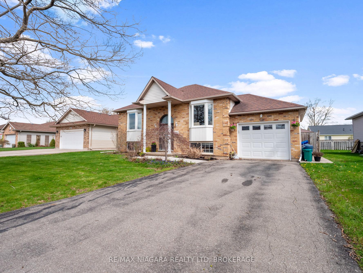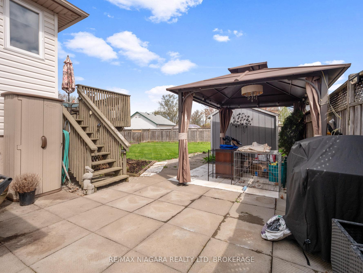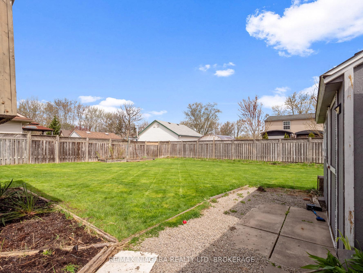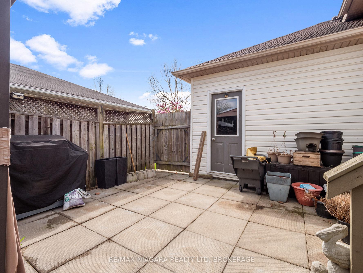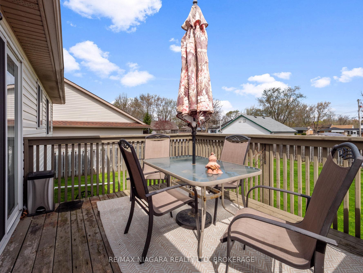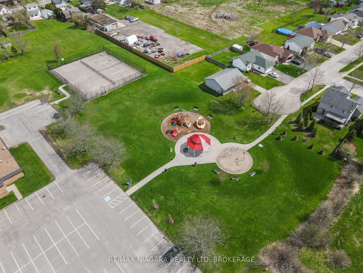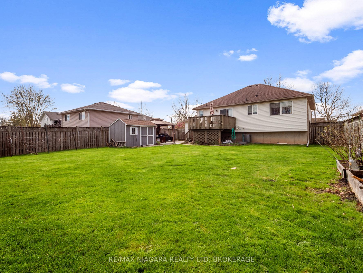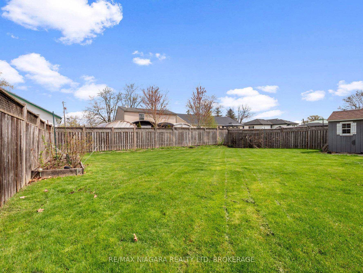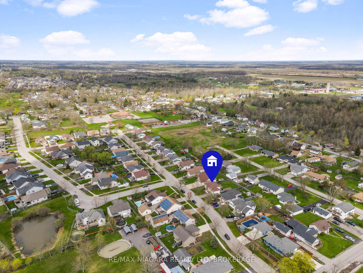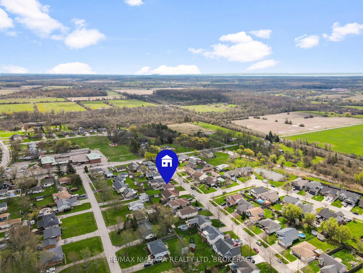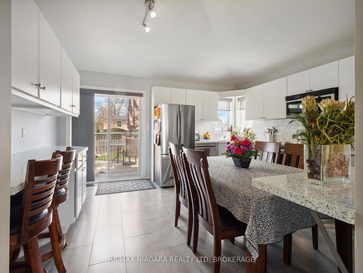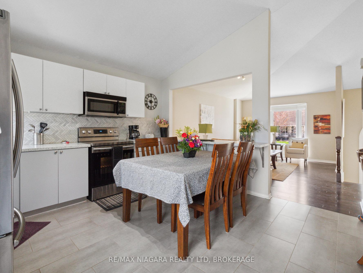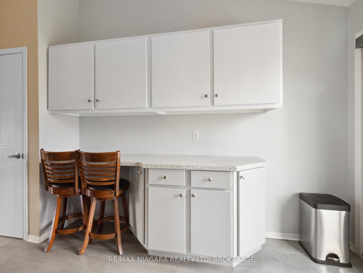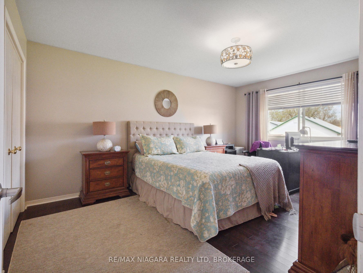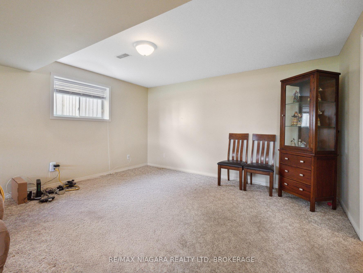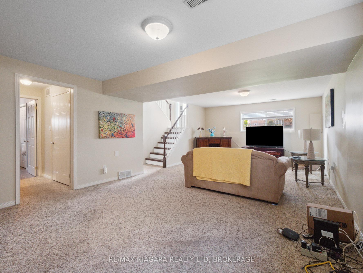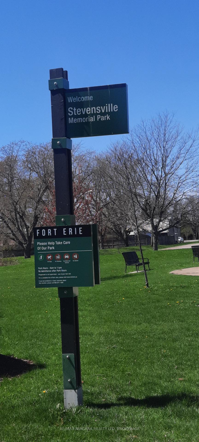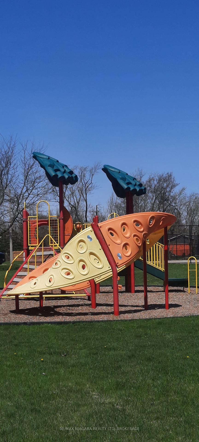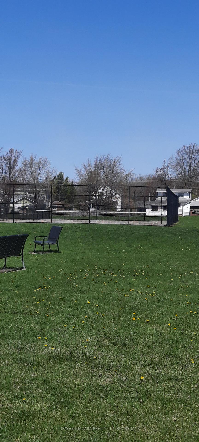$709,999
Available - For Sale
Listing ID: X12121008
3564 Hill Stre , Fort Erie, L0S 1S0, Niagara
| Seldom offered Stevensville location .Central to both Niagara Falls and Fort Erie. Moments to QEW. Close to award winning school , park and Community Centre. Well maintained. Many recent updates. Kitchen redo in 2022 features beautiful backslash and quartz countertops. Main level flooring 2021. Spa like main bath redone in 2022. Bay windows and patio doors 2021. New blinds 2022. Bright open concept interior has been freshy painted. Vaulted ceilings. 2+1 spacious Bedrooms. 2 Baths. Home offers lots of storage. Patio doors from kitchen lead to a two tiered deck and fully fenced backyard. Shed is included providing extra backyard storage. Fully finished basement offers a 3rd bedroom and 2nd bath. Attached garage has additional overhead storage. 10 minutes to new Niagara Falls hospital. |
| Price | $709,999 |
| Taxes: | $4032.59 |
| Occupancy: | Owner |
| Address: | 3564 Hill Stre , Fort Erie, L0S 1S0, Niagara |
| Acreage: | < .50 |
| Directions/Cross Streets: | Carver St |
| Rooms: | 9 |
| Bedrooms: | 3 |
| Bedrooms +: | 0 |
| Family Room: | T |
| Basement: | Finished, Full |
| Level/Floor | Room | Length(ft) | Width(ft) | Descriptions | |
| Room 1 | Main | Living Ro | 15.68 | 12.5 | Open Concept, Vaulted Ceiling(s) |
| Room 2 | Main | Kitchen | 14.24 | 13.84 | Ceramic Backsplash, Quartz Counter, Open Concept |
| Room 3 | Main | Primary B | 16.56 | 11.15 | |
| Room 4 | Main | Bedroom 2 | 12.4 | 10 | |
| Room 5 | Lower | Recreatio | 25.26 | 13.68 | |
| Room 6 | Lower | Bedroom 3 | 12.82 | 10.76 | |
| Room 7 | Lower | Laundry | 8 | 6 | |
| Room 8 | Main | Bathroom | 6.99 | 12.5 | |
| Room 9 | Lower | Bathroom | 6.99 | 4 |
| Washroom Type | No. of Pieces | Level |
| Washroom Type 1 | 4 | Main |
| Washroom Type 2 | 3 | Lower |
| Washroom Type 3 | 0 | |
| Washroom Type 4 | 0 | |
| Washroom Type 5 | 0 |
| Total Area: | 0.00 |
| Approximatly Age: | 16-30 |
| Property Type: | Detached |
| Style: | Bungalow-Raised |
| Exterior: | Brick Front, Vinyl Siding |
| Garage Type: | Attached |
| (Parking/)Drive: | Private |
| Drive Parking Spaces: | 2 |
| Park #1 | |
| Parking Type: | Private |
| Park #2 | |
| Parking Type: | Private |
| Pool: | None |
| Other Structures: | Shed |
| Approximatly Age: | 16-30 |
| Approximatly Square Footage: | 1100-1500 |
| CAC Included: | N |
| Water Included: | N |
| Cabel TV Included: | N |
| Common Elements Included: | N |
| Heat Included: | N |
| Parking Included: | N |
| Condo Tax Included: | N |
| Building Insurance Included: | N |
| Fireplace/Stove: | N |
| Heat Type: | Forced Air |
| Central Air Conditioning: | Central Air |
| Central Vac: | Y |
| Laundry Level: | Syste |
| Ensuite Laundry: | F |
| Elevator Lift: | False |
| Sewers: | Sewer |
| Water: | Unknown |
| Water Supply Types: | Unknown |
$
%
Years
This calculator is for demonstration purposes only. Always consult a professional
financial advisor before making personal financial decisions.
| Although the information displayed is believed to be accurate, no warranties or representations are made of any kind. |
| RE/MAX NIAGARA REALTY LTD, BROKERAGE |
|
|

Shaukat Malik, M.Sc
Broker Of Record
Dir:
647-575-1010
Bus:
416-400-9125
Fax:
1-866-516-3444
| Book Showing | Email a Friend |
Jump To:
At a Glance:
| Type: | Freehold - Detached |
| Area: | Niagara |
| Municipality: | Fort Erie |
| Neighbourhood: | 328 - Stevensville |
| Style: | Bungalow-Raised |
| Approximate Age: | 16-30 |
| Tax: | $4,032.59 |
| Beds: | 3 |
| Baths: | 2 |
| Fireplace: | N |
| Pool: | None |
Locatin Map:
Payment Calculator:

