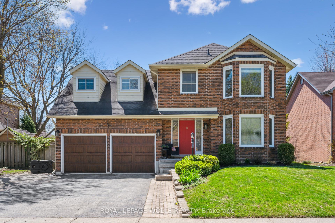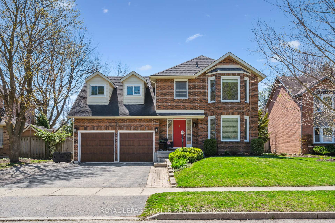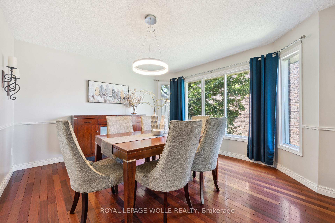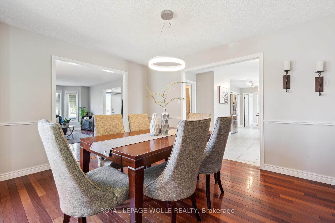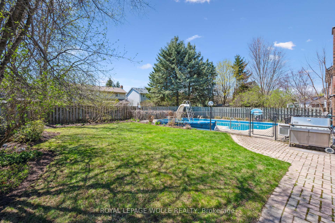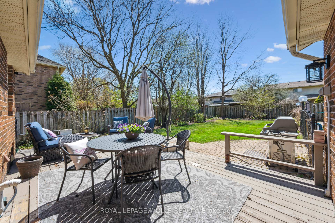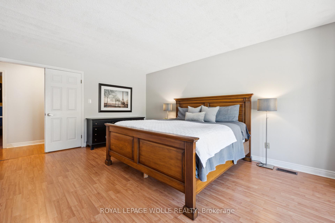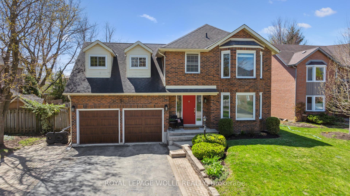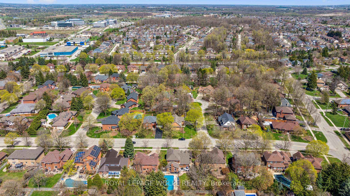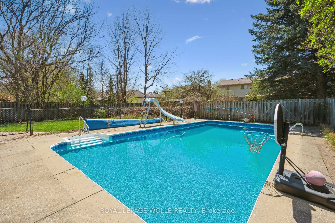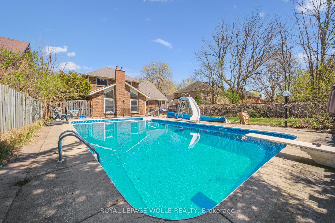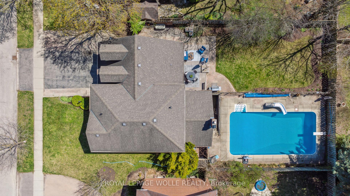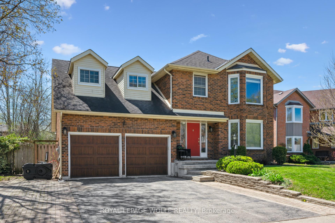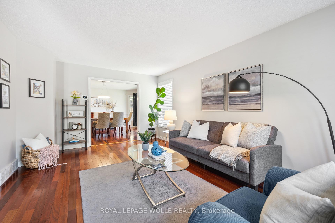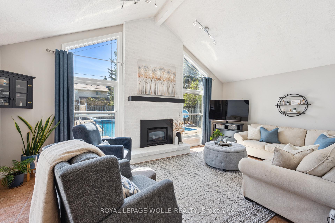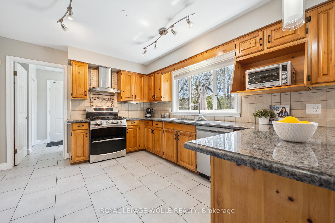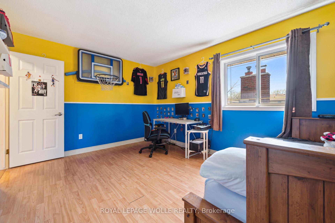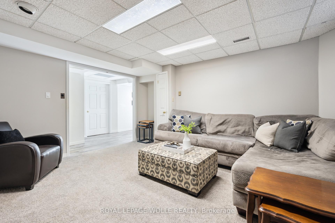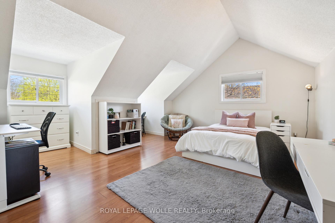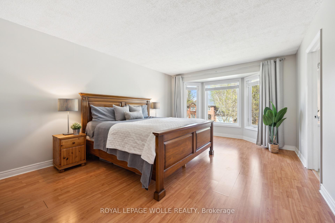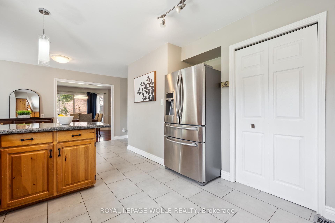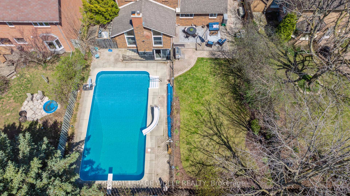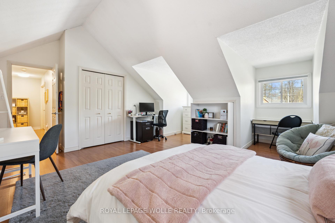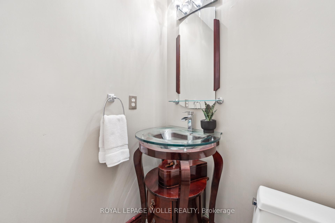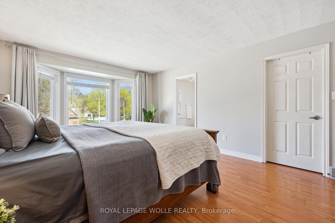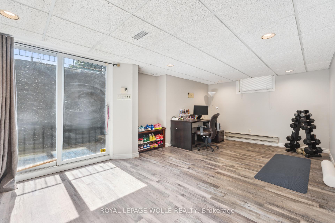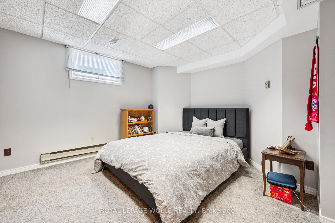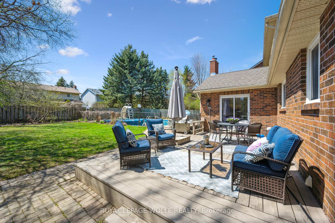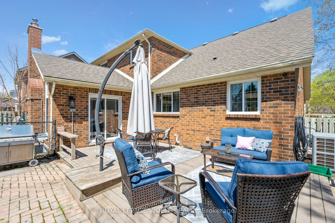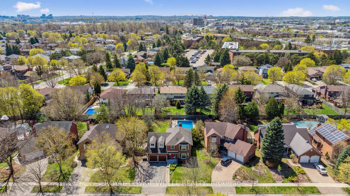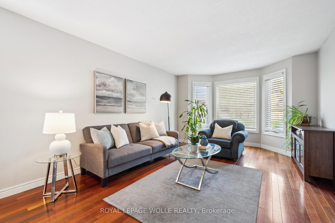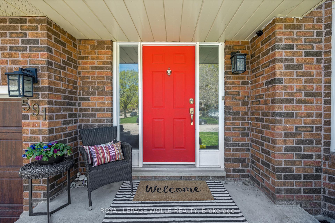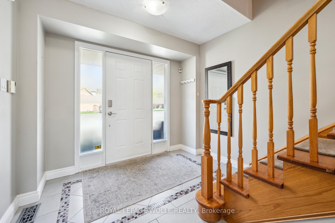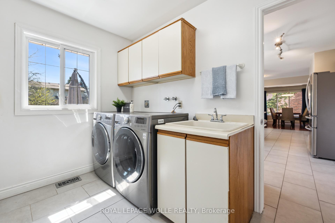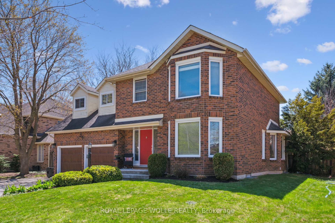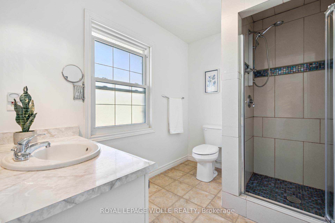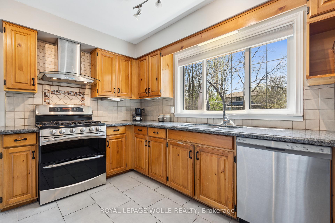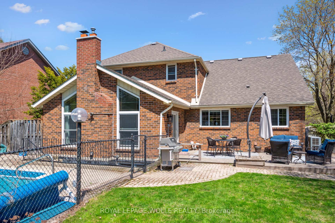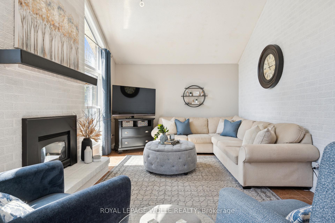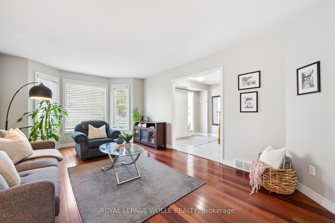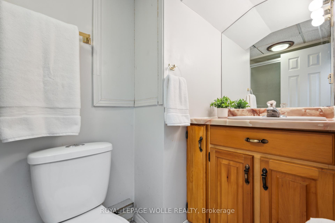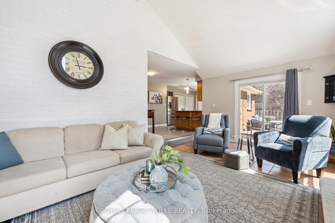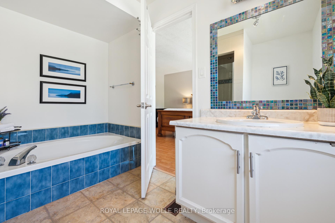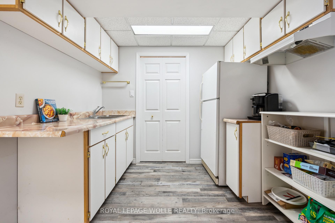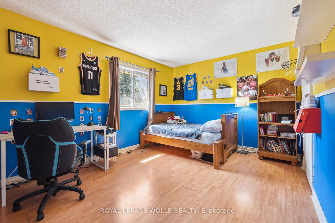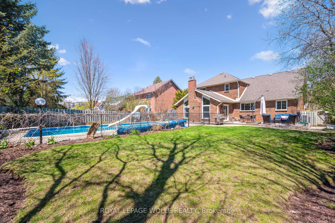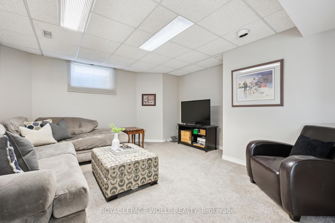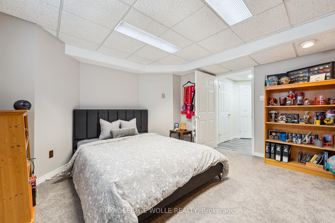$1,150,000
Available - For Sale
Listing ID: X12121020
591 Deer Run Driv , Waterloo, N2K 3H7, Waterloo
| WELCOME TO YOUR NEW HOME! Located in the prestigious Colonial Acres, this is the one you've been waiting for. Get ready for the summer with this fantastic backyard with a 20x40ft inground pool with heater, as well as a nice grassy area for the kids to play wet or dry! This extra wide driveway allows for plenty of parking out front. Continue to be impressed inside with a large living room dining room with hardwood floors. Opens up to the eat-in kitchen with planty of pantry space and a main floor laundry/mudroom. The main floor continues into the bonus family room with gas fireplace and convenient sliders out to the backyard. Upstairs you'll find 3 spacious bedrooms each uniquely set up. The primary bedroom has a walk-in closet and 4 piece ensuite with newer flooring. The 4 piece main bathroom also has some nice updates to enjoy helping make this home move-in ready.The basement offers fantastic duplex or inlaw suite set up with a walkup access with sliders and a kitchenette and 3 piece bathroom. It even has additional laundry hookups down here. It has 3 great rooms ready for bedroom, rec room, office, gym, playroom space....up to your imagination! Updates like the furnace/dual heat pump, windows, water softener, pool liner, and pool heater make this home worth the move. Location matters and this is your Colonial Acres home at an entry level price on a great lot! Book your Showing Today! |
| Price | $1,150,000 |
| Taxes: | $7686.00 |
| Assessment Year: | 2024 |
| Occupancy: | Owner |
| Address: | 591 Deer Run Driv , Waterloo, N2K 3H7, Waterloo |
| Directions/Cross Streets: | Northfield Dr E and Wissler Rd |
| Rooms: | 15 |
| Bedrooms: | 4 |
| Bedrooms +: | 0 |
| Family Room: | T |
| Basement: | Full, Finished |
| Level/Floor | Room | Length(ft) | Width(ft) | Descriptions | |
| Room 1 | Main | Foyer | 9.35 | 11.84 | |
| Room 2 | Main | Living Ro | 12.1 | 20.24 | |
| Room 3 | Main | Dining Ro | 12.66 | 14.07 | |
| Room 4 | Main | Kitchen | 13.05 | 12.07 | |
| Room 5 | Main | Family Ro | 20.04 | 12.2 | |
| Room 6 | Second | Bedroom | 12.66 | 19.09 | |
| Room 7 | Second | Bedroom 2 | 18.27 | 18.43 | |
| Room 8 | Second | Bedroom 3 | 15.32 | 10.82 | |
| Room 9 | Basement | Bedroom 4 | 13.32 | 12.2 | |
| Room 10 | Basement | Recreatio | 19.29 | 12.07 | |
| Room 11 | Basement | Kitchen | 6.23 | 8.82 | |
| Room 12 | Basement | Den | 15.22 | 14.2 |
| Washroom Type | No. of Pieces | Level |
| Washroom Type 1 | 2 | |
| Washroom Type 2 | 4 | |
| Washroom Type 3 | 3 | |
| Washroom Type 4 | 0 | |
| Washroom Type 5 | 0 |
| Total Area: | 0.00 |
| Property Type: | Detached |
| Style: | 2-Storey |
| Exterior: | Brick |
| Garage Type: | Attached |
| Drive Parking Spaces: | 2 |
| Pool: | Inground |
| Approximatly Square Footage: | 2000-2500 |
| CAC Included: | N |
| Water Included: | N |
| Cabel TV Included: | N |
| Common Elements Included: | N |
| Heat Included: | N |
| Parking Included: | N |
| Condo Tax Included: | N |
| Building Insurance Included: | N |
| Fireplace/Stove: | Y |
| Heat Type: | Forced Air |
| Central Air Conditioning: | Central Air |
| Central Vac: | N |
| Laundry Level: | Syste |
| Ensuite Laundry: | F |
| Sewers: | Sewer |
$
%
Years
This calculator is for demonstration purposes only. Always consult a professional
financial advisor before making personal financial decisions.
| Although the information displayed is believed to be accurate, no warranties or representations are made of any kind. |
| ROYAL LEPAGE WOLLE REALTY |
|
|

Shaukat Malik, M.Sc
Broker Of Record
Dir:
647-575-1010
Bus:
416-400-9125
Fax:
1-866-516-3444
| Virtual Tour | Book Showing | Email a Friend |
Jump To:
At a Glance:
| Type: | Freehold - Detached |
| Area: | Waterloo |
| Municipality: | Waterloo |
| Neighbourhood: | Dufferin Grove |
| Style: | 2-Storey |
| Tax: | $7,686 |
| Beds: | 4 |
| Baths: | 4 |
| Fireplace: | Y |
| Pool: | Inground |
Locatin Map:
Payment Calculator:

