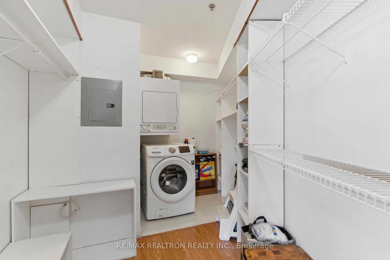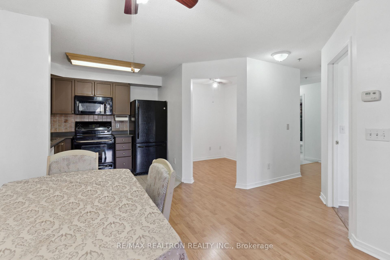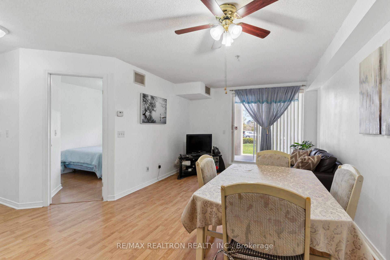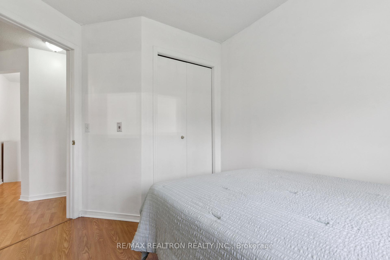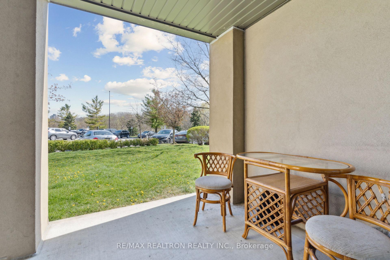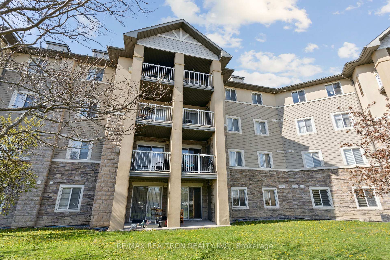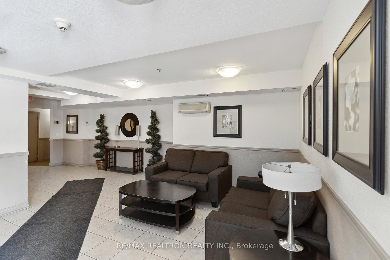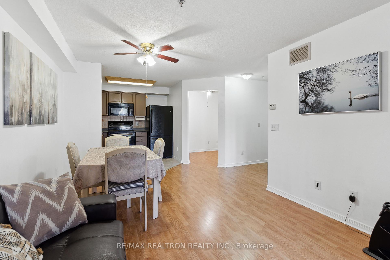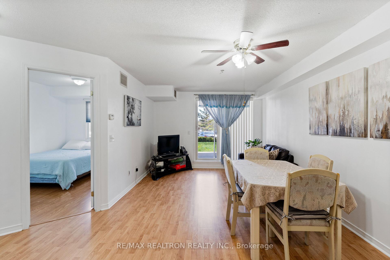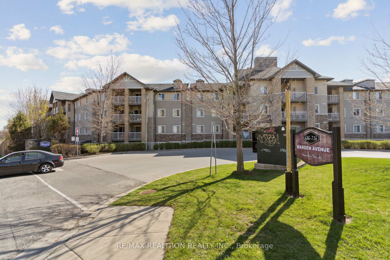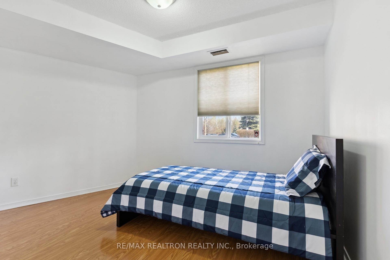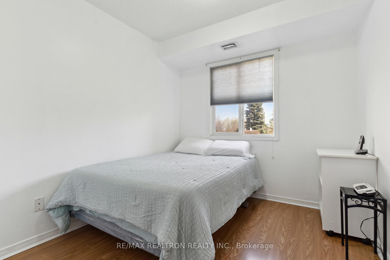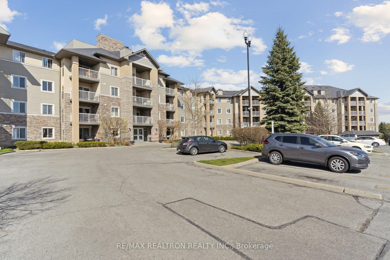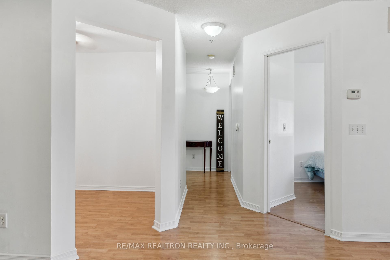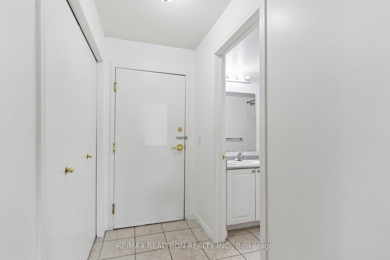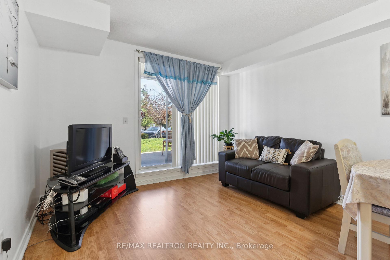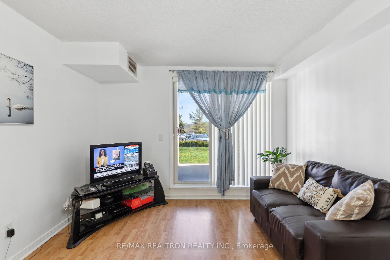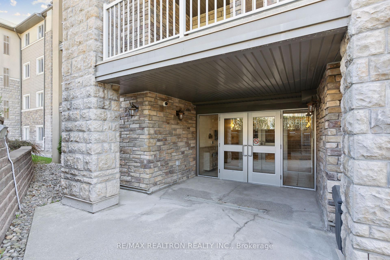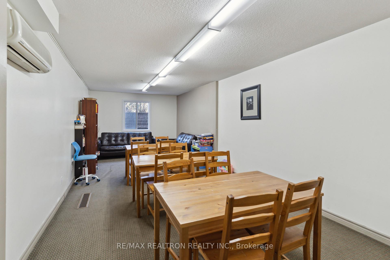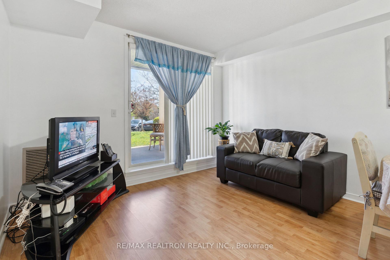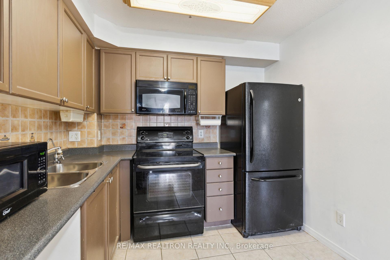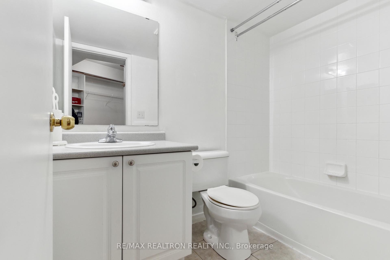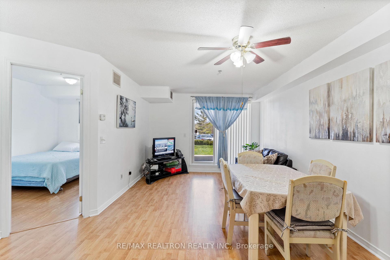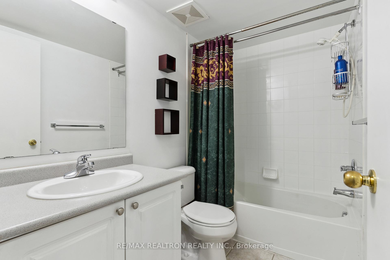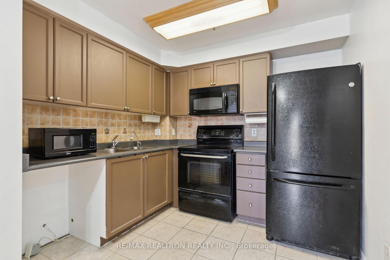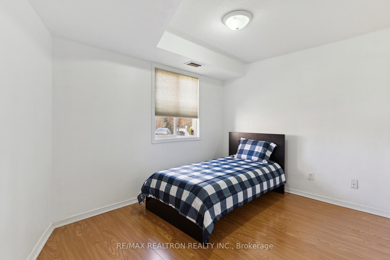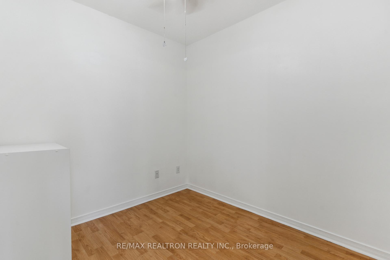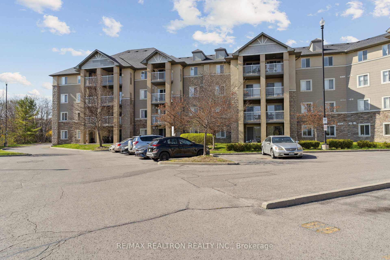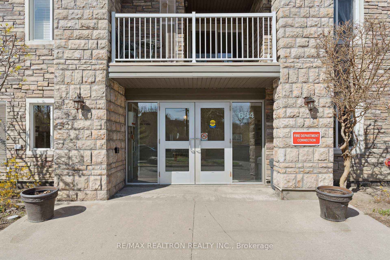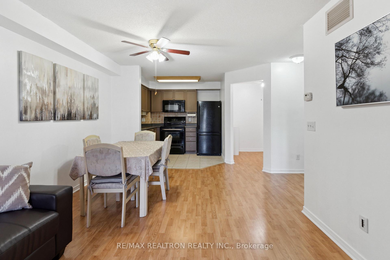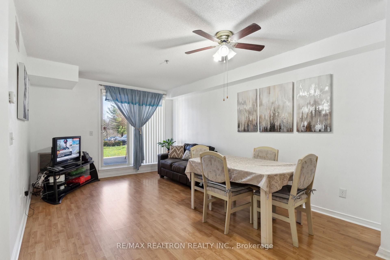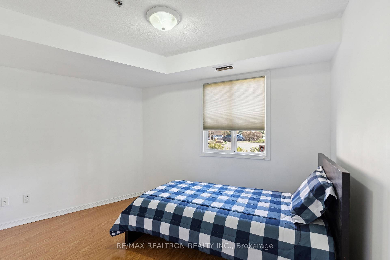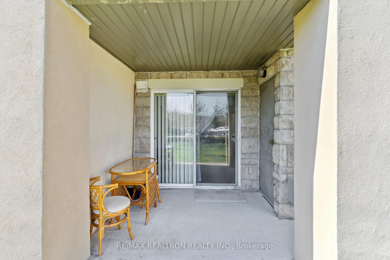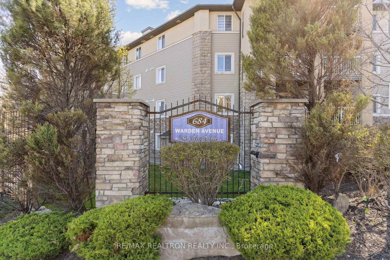$619,000
Available - For Sale
Listing ID: E12121169
684 Warden Aven , Toronto, M1L 4W4, Toronto
| "Charming and move-in ready, Unit 103 at 684 Warden Avenue offers a spacious 2+1 bedroom, 2-bathroom layout in the well-maintained St. Clair Pointe community. This ground-floor suite features an open-concept living and dining area that walks out to a private patio perfect for outdoor lounging or entertaining. The functional kitchen offers ample cabinetry and prep space. The primary bedroom includes a walk-in closet and a 4-piece ensuite, while the second bedroom and separate den provide flexibility for guests or a home office. Enjoy the convenience of ensuite laundry and two parking spaces one underground and one at ground level. Building amenities include a fitness room, party room, games room, visitor parking, and secure entry. Tucked away on a quiet cul-de-sac, this home is just minutes from Warden Subway Station, TTC routes, parks, schools, shopping, and the upcoming Eglinton LRT. Ideal for families, professionals, or downsizers, this unit offers the perfect blend of comfort, space, and location in a peaceful residential setting. Don't miss this opportunity! |
| Price | $619,000 |
| Taxes: | $2181.63 |
| Occupancy: | Owner |
| Address: | 684 Warden Aven , Toronto, M1L 4W4, Toronto |
| Postal Code: | M1L 4W4 |
| Province/State: | Toronto |
| Directions/Cross Streets: | Warden and St.Clair |
| Level/Floor | Room | Length(ft) | Width(ft) | Descriptions | |
| Room 1 | Main | Living Ro | 15.74 | 11.15 | W/O To Patio, Combined w/Dining, Laminate |
| Room 2 | Main | Dining Ro | 15.74 | 11.15 | Combined w/Living, Laminate |
| Room 3 | Main | Kitchen | 8.2 | 8.92 | Overlooks Dining, Modern Kitchen, Ceramic Floor |
| Room 4 | Main | Bedroom | 9.15 | 12.79 | Walk-In Closet(s), 4 Pc Ensuite, Laminate |
| Room 5 | Main | Bedroom 2 | 10.3 | 8.36 | Closet, Laminate, Window |
| Room 6 | Main | Den | 8.13 | 7.38 | Laminate |
| Room 7 | Main | Laundry | 14.1 | 7.68 | Ceramic Floor |
| Washroom Type | No. of Pieces | Level |
| Washroom Type 1 | 4 | Ground |
| Washroom Type 2 | 0 | |
| Washroom Type 3 | 0 | |
| Washroom Type 4 | 0 | |
| Washroom Type 5 | 0 |
| Total Area: | 0.00 |
| Sprinklers: | Alar |
| Washrooms: | 2 |
| Heat Type: | Forced Air |
| Central Air Conditioning: | Central Air |
$
%
Years
This calculator is for demonstration purposes only. Always consult a professional
financial advisor before making personal financial decisions.
| Although the information displayed is believed to be accurate, no warranties or representations are made of any kind. |
| RE/MAX REALTRON REALTY INC. |
|
|

Shaukat Malik, M.Sc
Broker Of Record
Dir:
647-575-1010
Bus:
416-400-9125
Fax:
1-866-516-3444
| Book Showing | Email a Friend |
Jump To:
At a Glance:
| Type: | Com - Condo Apartment |
| Area: | Toronto |
| Municipality: | Toronto E04 |
| Neighbourhood: | Clairlea-Birchmount |
| Style: | Apartment |
| Tax: | $2,181.63 |
| Maintenance Fee: | $648.62 |
| Beds: | 2+1 |
| Baths: | 2 |
| Fireplace: | N |
Locatin Map:
Payment Calculator:

