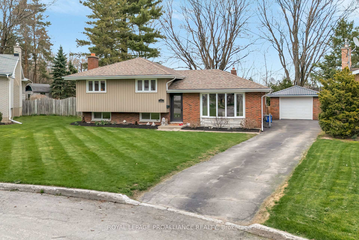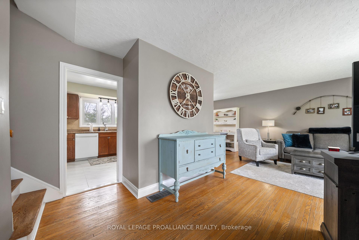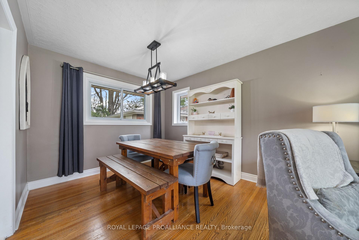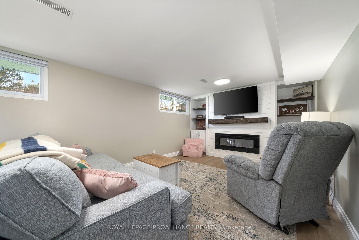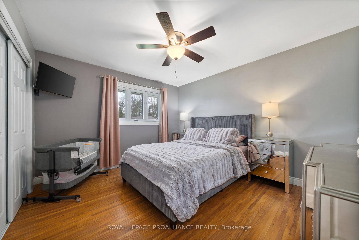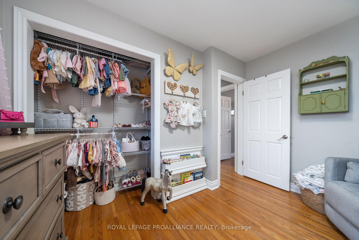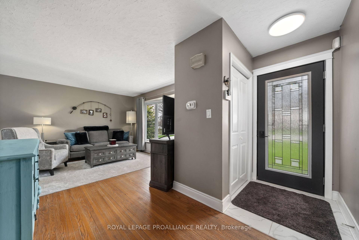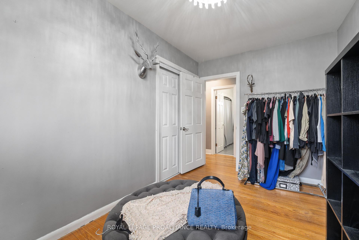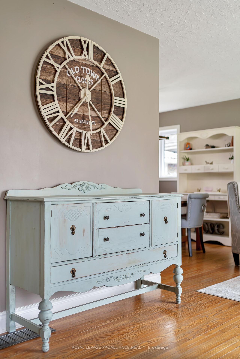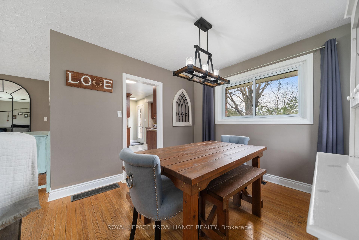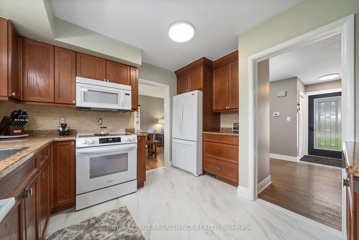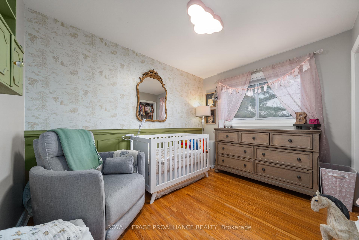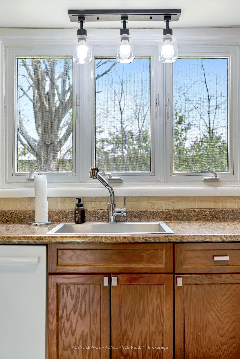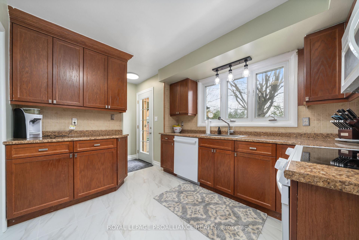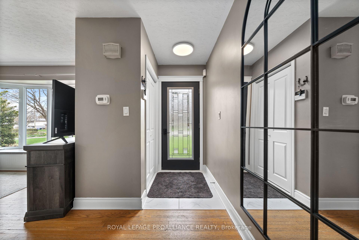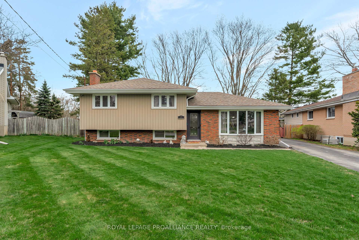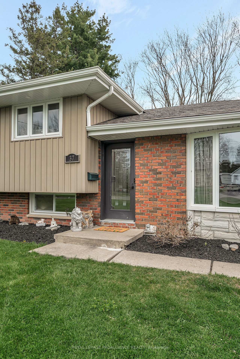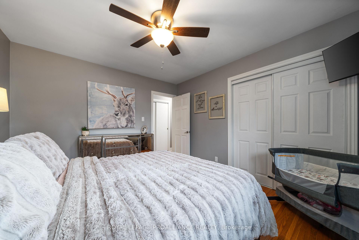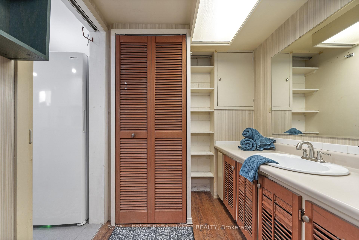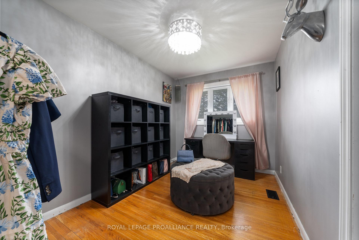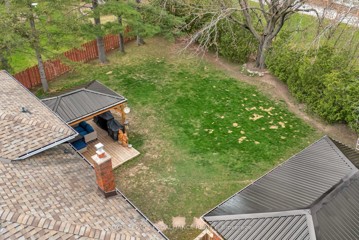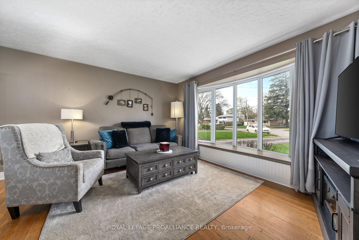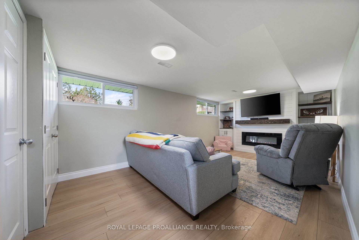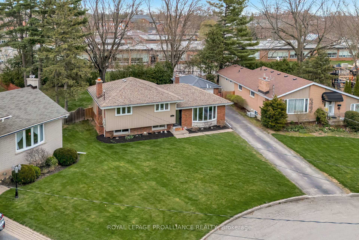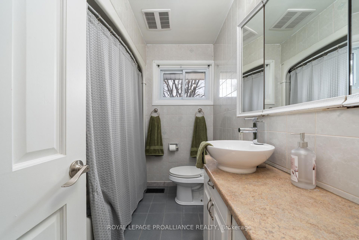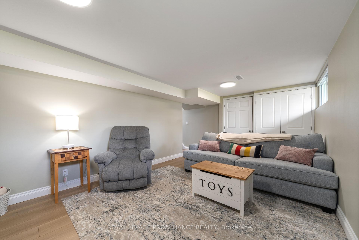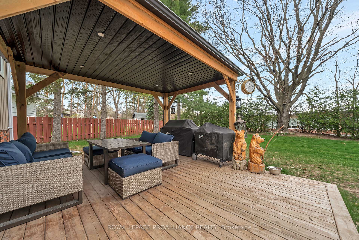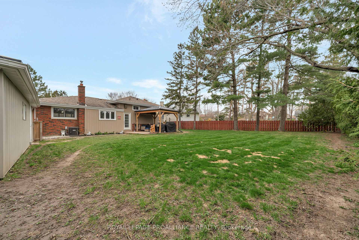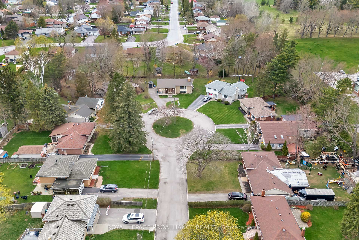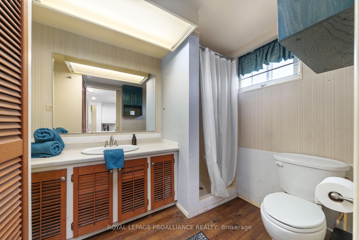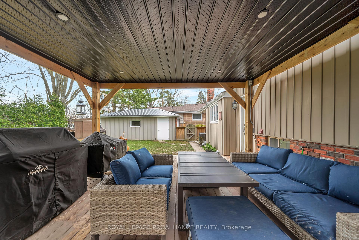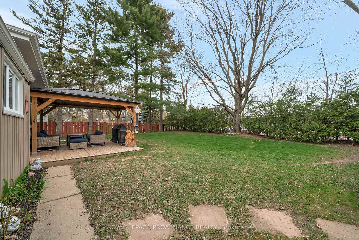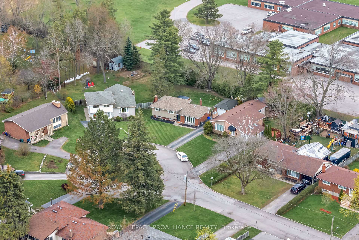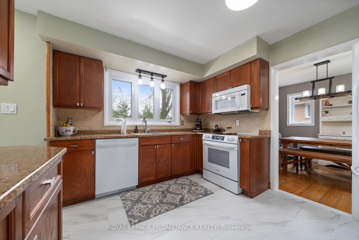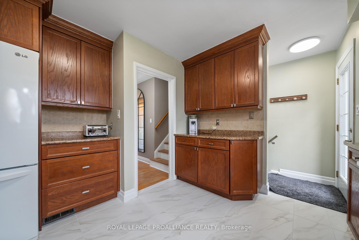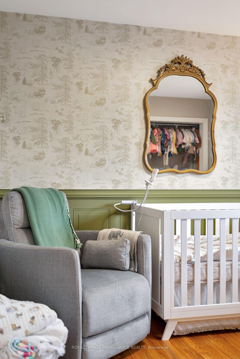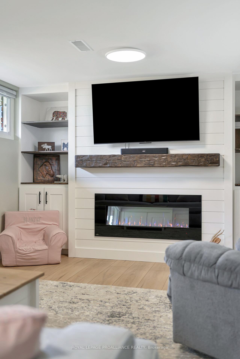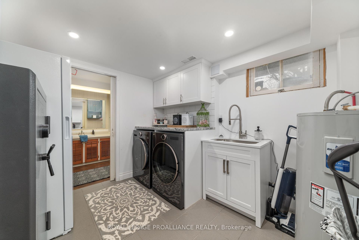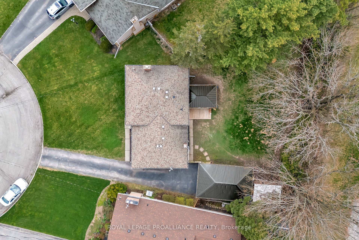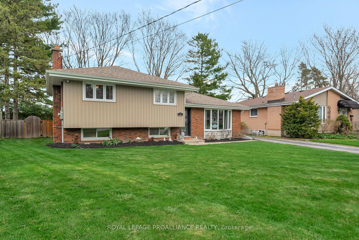$539,900
Available - For Sale
Listing ID: X12120963
37 Applewood Driv , Belleville, K8P 4E3, Hastings
| This well-maintained three level sidesplit family home offers a functional layout and desirable features throughout. Located on a quiet cul-de-sac, the property includes a detached one-car garage and a fully fenced backyard with a covered deck-perfect for relaxing or entertaining outdoors. The main level features a bright living room with hardwood flooring and a large bay window, a dining room, and an updated kitchen with a walkout to the rear yard and deck. Upstairs, you'll find three bedrooms, all with hardwood flooring, and a 4-piece bathroom. The lower level offers a spacious recreation room with new vinyl flooring and an electric fireplace, along with a 3-piece bathroom and a laundry room for added convenience. This home combines comfort, style, and a family-friendly location! |
| Price | $539,900 |
| Taxes: | $3539.27 |
| Assessment Year: | 2025 |
| Occupancy: | Owner |
| Address: | 37 Applewood Driv , Belleville, K8P 4E3, Hastings |
| Acreage: | < .50 |
| Directions/Cross Streets: | Dundas Street West |
| Rooms: | 7 |
| Rooms +: | 3 |
| Bedrooms: | 3 |
| Bedrooms +: | 0 |
| Family Room: | F |
| Basement: | Finished |
| Level/Floor | Room | Length(ft) | Width(ft) | Descriptions | |
| Room 1 | Main | Living Ro | 16.37 | 11.32 | Hardwood Floor, Bay Window |
| Room 2 | Main | Dining Ro | 9.61 | 10.14 | Hardwood Floor |
| Room 3 | Main | Kitchen | 10.89 | 11.58 | W/O To Deck |
| Room 4 | Upper | Primary B | 11.45 | 12.82 | Hardwood Floor |
| Room 5 | Upper | Bedroom 2 | 8.53 | 11.09 | Hardwood Floor |
| Room 6 | Upper | Bedroom 3 | 8.1 | 12.82 | Hardwood Floor |
| Room 7 | Upper | Bathroom | 6.23 | 7.48 | 4 Pc Bath |
| Room 8 | Lower | Family Ro | 20.73 | 11.22 | Vinyl Floor, Fireplace |
| Room 9 | Lower | Bathroom | 6.49 | 8.95 | 3 Pc Bath |
| Room 10 | Lower | Laundry | 10.1 | 8.95 | Laundry Sink |
| Washroom Type | No. of Pieces | Level |
| Washroom Type 1 | 4 | Upper |
| Washroom Type 2 | 3 | Lower |
| Washroom Type 3 | 0 | |
| Washroom Type 4 | 0 | |
| Washroom Type 5 | 0 |
| Total Area: | 0.00 |
| Approximatly Age: | 51-99 |
| Property Type: | Detached |
| Style: | Backsplit 3 |
| Exterior: | Brick, Vinyl Siding |
| Garage Type: | Detached |
| (Parking/)Drive: | Private |
| Drive Parking Spaces: | 4 |
| Park #1 | |
| Parking Type: | Private |
| Park #2 | |
| Parking Type: | Private |
| Pool: | None |
| Other Structures: | Shed |
| Approximatly Age: | 51-99 |
| Approximatly Square Footage: | 700-1100 |
| Property Features: | Cul de Sac/D, Fenced Yard |
| CAC Included: | N |
| Water Included: | N |
| Cabel TV Included: | N |
| Common Elements Included: | N |
| Heat Included: | N |
| Parking Included: | N |
| Condo Tax Included: | N |
| Building Insurance Included: | N |
| Fireplace/Stove: | N |
| Heat Type: | Forced Air |
| Central Air Conditioning: | Central Air |
| Central Vac: | N |
| Laundry Level: | Syste |
| Ensuite Laundry: | F |
| Sewers: | Sewer |
$
%
Years
This calculator is for demonstration purposes only. Always consult a professional
financial advisor before making personal financial decisions.
| Although the information displayed is believed to be accurate, no warranties or representations are made of any kind. |
| ROYAL LEPAGE PROALLIANCE REALTY |
|
|

Shaukat Malik, M.Sc
Broker Of Record
Dir:
647-575-1010
Bus:
416-400-9125
Fax:
1-866-516-3444
| Virtual Tour | Book Showing | Email a Friend |
Jump To:
At a Glance:
| Type: | Freehold - Detached |
| Area: | Hastings |
| Municipality: | Belleville |
| Neighbourhood: | Dufferin Grove |
| Style: | Backsplit 3 |
| Approximate Age: | 51-99 |
| Tax: | $3,539.27 |
| Beds: | 3 |
| Baths: | 2 |
| Fireplace: | N |
| Pool: | None |
Locatin Map:
Payment Calculator:

