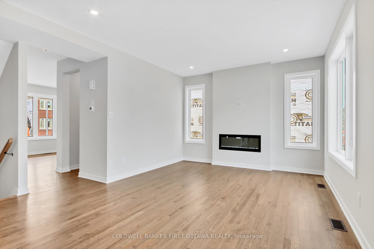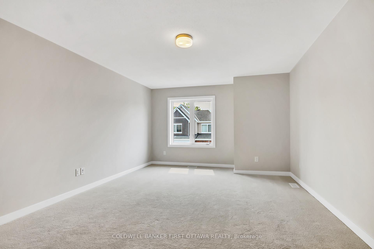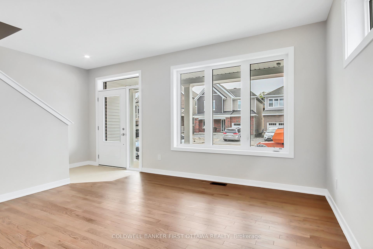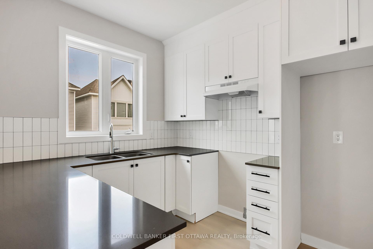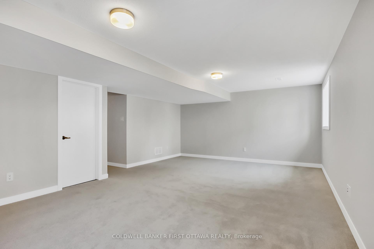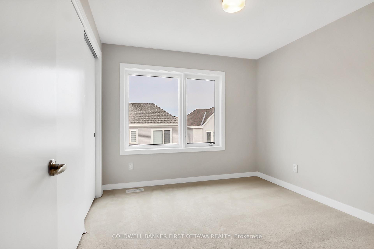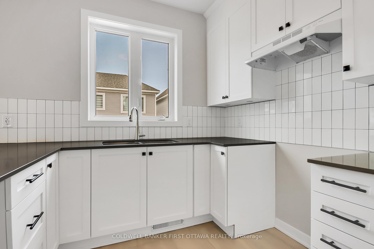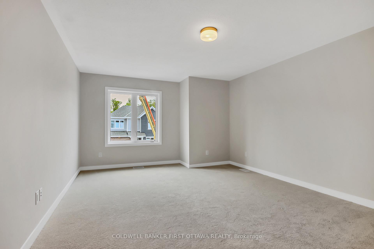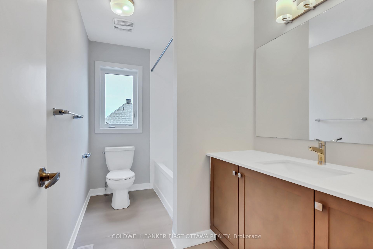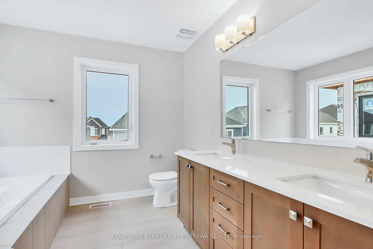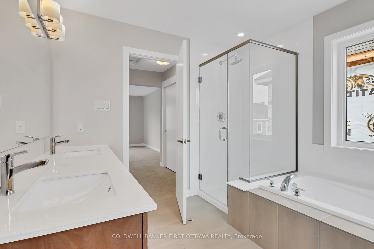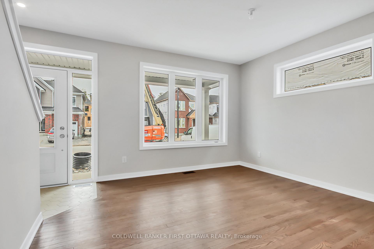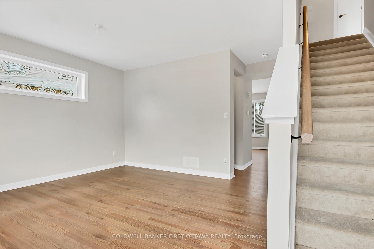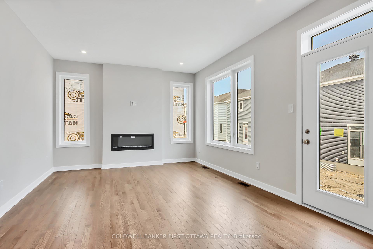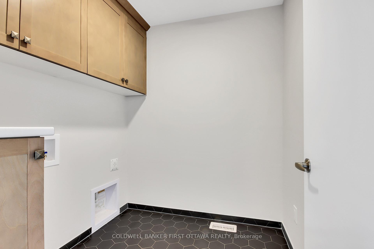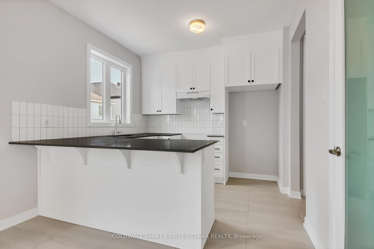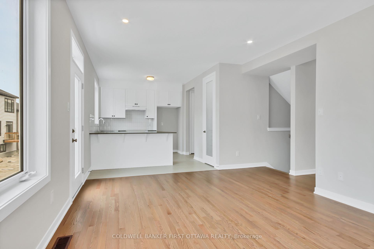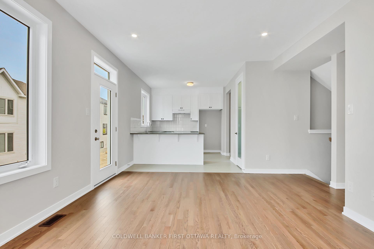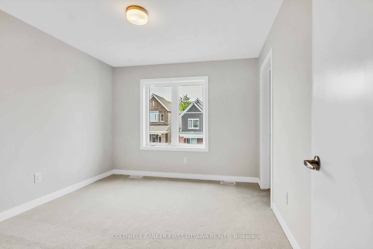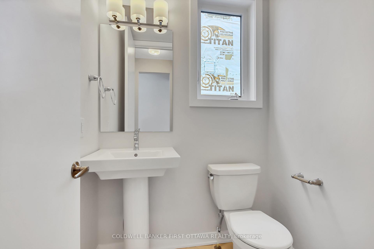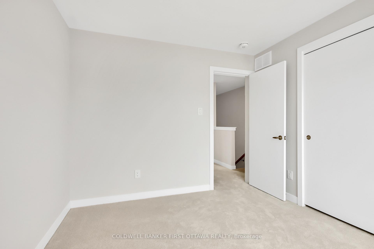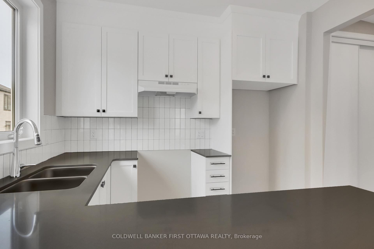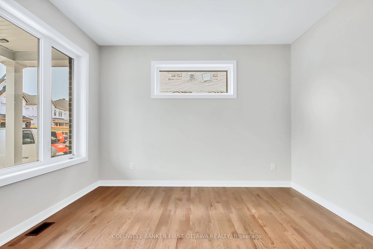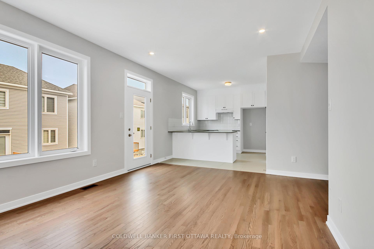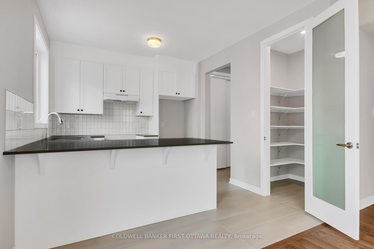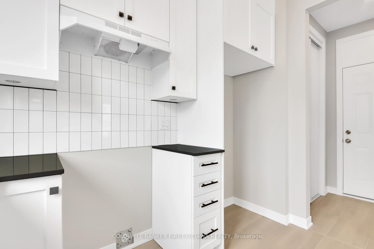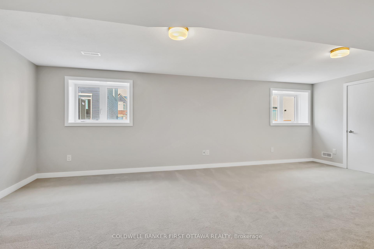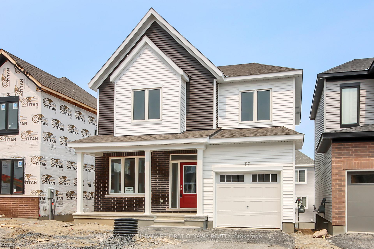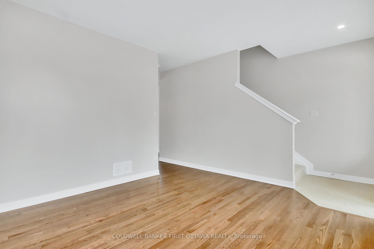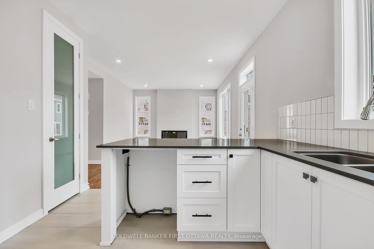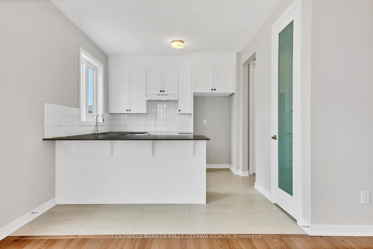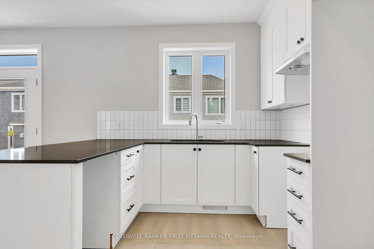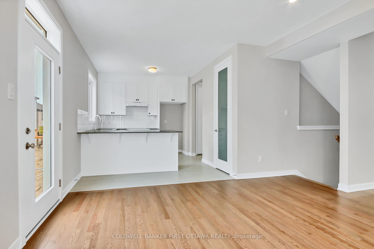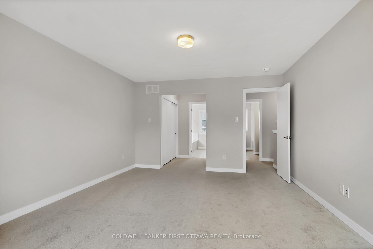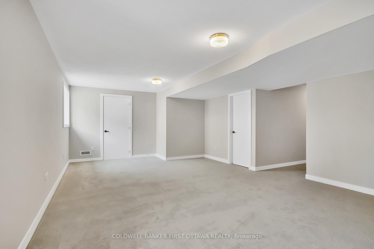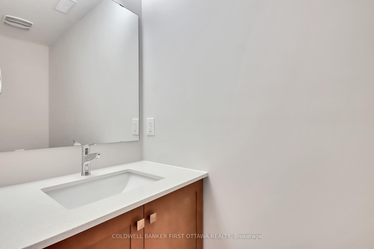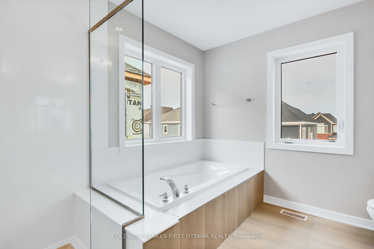$834,999
Available - For Sale
Listing ID: X12121201
117 Rugosa Stre , Barrhaven, K0A 2E0, Ottawa
| Welcome to this beautifully upgraded 3-bedroom, 4-bathroom home in the highly sought-after community of The Ridge in Half Moon Bay. Designed for both comfort and style, this modern, impeccably maintained property features a bright, open-concept layout with large lookout basement windows that flood the space with natural light.The main floor boasts a cozy fireplace in the living room perfect for relaxing evenings and a contemporary kitchen ideal for entertaining. Upstairs, enjoy the convenience of second-floor laundry and a spacious primary suite complete with a luxurious 4-piece ensuite.With thoughtful upgrades throughout, this clean, move-in-ready home offers a rare blend of function and sophistication in a family-friendly neighbourhood close to parks, schools, and amenities. OPEN HOUSE MAY 4, 2-4PM |
| Price | $834,999 |
| Taxes: | $4772.15 |
| Occupancy: | Vacant |
| Address: | 117 Rugosa Stre , Barrhaven, K0A 2E0, Ottawa |
| Directions/Cross Streets: | Rugosa & Appalachian Circle |
| Rooms: | 15 |
| Bedrooms: | 3 |
| Bedrooms +: | 0 |
| Family Room: | F |
| Basement: | Finished, Full |
| Level/Floor | Room | Length(ft) | Width(ft) | Descriptions | |
| Room 1 | Main | Dining Ro | 12.82 | 12.2 | Hardwood Floor |
| Room 2 | Main | Powder Ro | 6.56 | 6.56 | 2 Pc Bath |
| Room 3 | Main | Living Ro | 16.83 | 12.3 | Gas Fireplace, Hardwood Floor |
| Room 4 | Main | Kitchen | 10.82 | 14.14 | |
| Room 5 | Main | Mud Room | 6.56 | 6.56 | |
| Room 6 | Main | Pantry | 6.56 | 6.56 | |
| Room 7 | Second | Bedroom | 12.82 | 14.14 | |
| Room 8 | Second | Bedroom 2 | 10.3 | 12.3 | |
| Room 9 | Second | Bedroom 3 | 12.07 | 9.97 | |
| Room 10 | Second | Bathroom | 6.56 | 6.56 | |
| Room 11 | Second | Bathroom | 6.56 | 6.56 | |
| Room 12 | Basement | Recreatio | 21.71 | 15.48 | |
| Room 13 | Basement | Powder Ro | 6.56 | 6.56 | |
| Room 14 | 6.56 | 6.56 |
| Washroom Type | No. of Pieces | Level |
| Washroom Type 1 | 2 | Main |
| Washroom Type 2 | 2 | Basement |
| Washroom Type 3 | 3 | Second |
| Washroom Type 4 | 4 | Second |
| Washroom Type 5 | 0 |
| Total Area: | 0.00 |
| Approximatly Age: | 0-5 |
| Property Type: | Detached |
| Style: | 2-Storey |
| Exterior: | Brick, Vinyl Siding |
| Garage Type: | Attached |
| Drive Parking Spaces: | 1 |
| Pool: | None |
| Approximatly Age: | 0-5 |
| Approximatly Square Footage: | 1500-2000 |
| CAC Included: | N |
| Water Included: | N |
| Cabel TV Included: | N |
| Common Elements Included: | N |
| Heat Included: | N |
| Parking Included: | N |
| Condo Tax Included: | N |
| Building Insurance Included: | N |
| Fireplace/Stove: | Y |
| Heat Type: | Forced Air |
| Central Air Conditioning: | Central Air |
| Central Vac: | N |
| Laundry Level: | Syste |
| Ensuite Laundry: | F |
| Elevator Lift: | False |
| Sewers: | Sewer |
| Utilities-Cable: | Y |
| Utilities-Hydro: | Y |
$
%
Years
This calculator is for demonstration purposes only. Always consult a professional
financial advisor before making personal financial decisions.
| Although the information displayed is believed to be accurate, no warranties or representations are made of any kind. |
| COLDWELL BANKER FIRST OTTAWA REALTY |
|
|

Shaukat Malik, M.Sc
Broker Of Record
Dir:
647-575-1010
Bus:
416-400-9125
Fax:
1-866-516-3444
| Book Showing | Email a Friend |
Jump To:
At a Glance:
| Type: | Freehold - Detached |
| Area: | Ottawa |
| Municipality: | Barrhaven |
| Neighbourhood: | 7711 - Barrhaven - Half Moon Bay |
| Style: | 2-Storey |
| Approximate Age: | 0-5 |
| Tax: | $4,772.15 |
| Beds: | 3 |
| Baths: | 10 |
| Fireplace: | Y |
| Pool: | None |
Locatin Map:
Payment Calculator:

