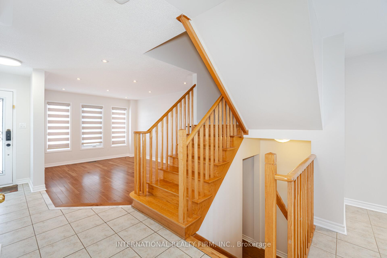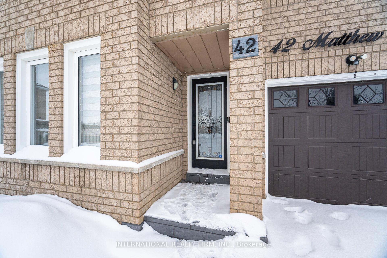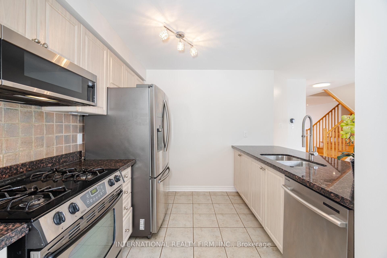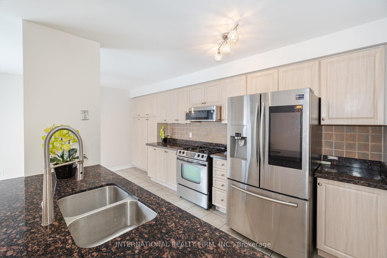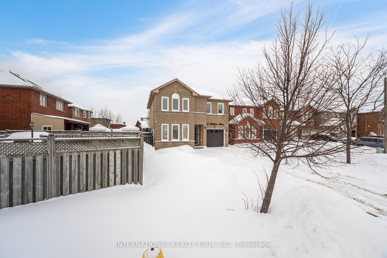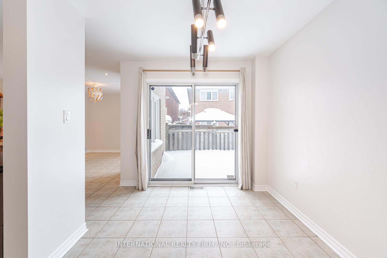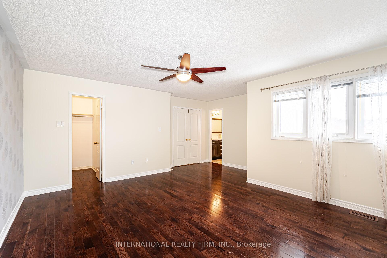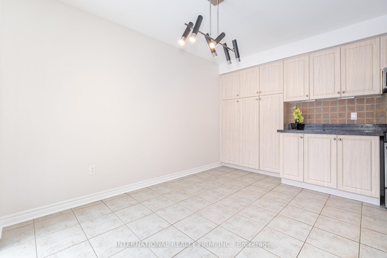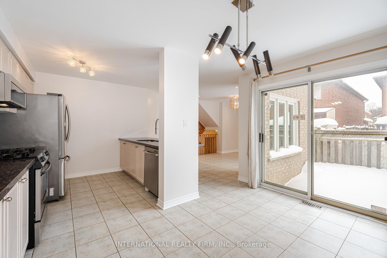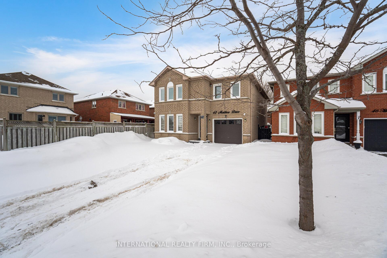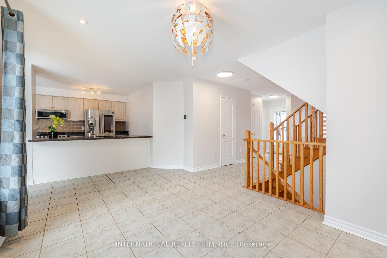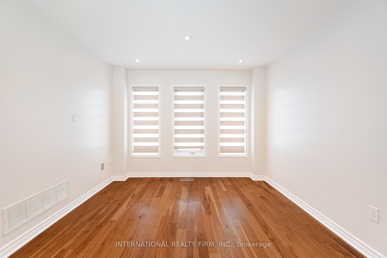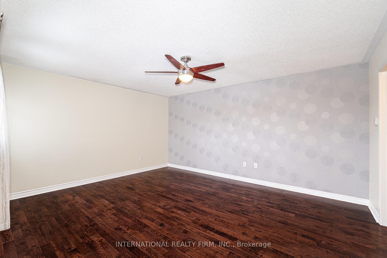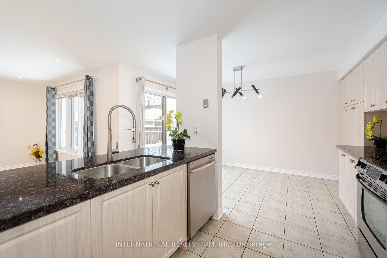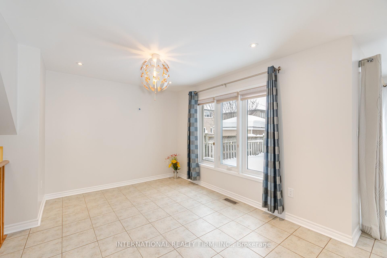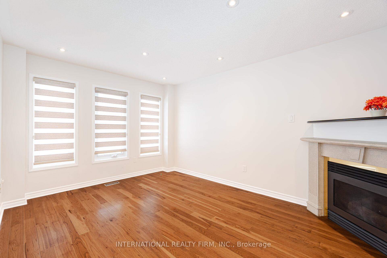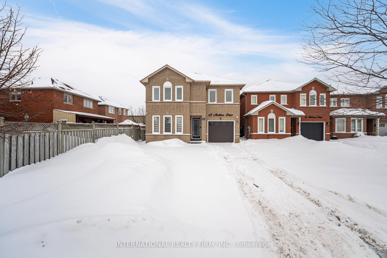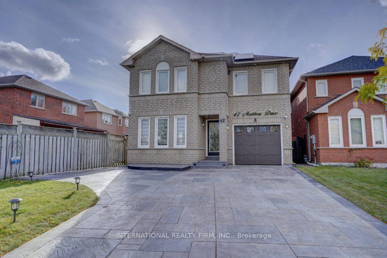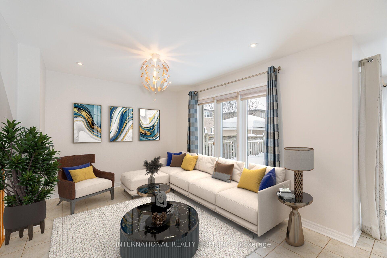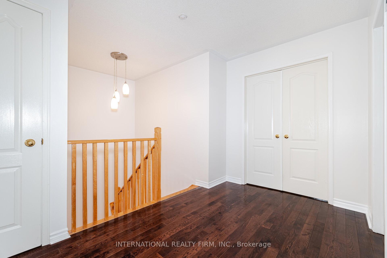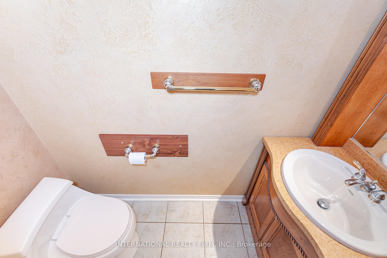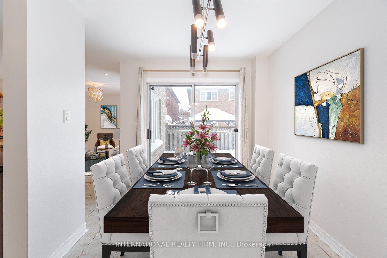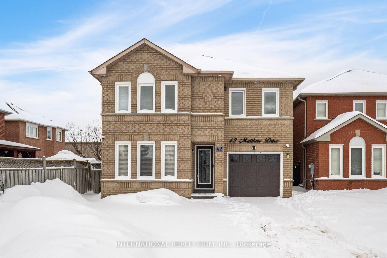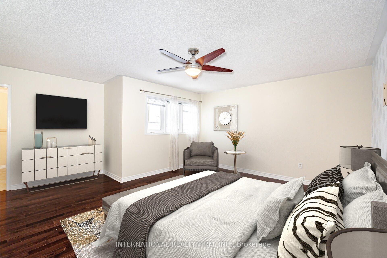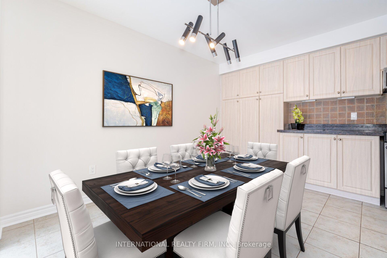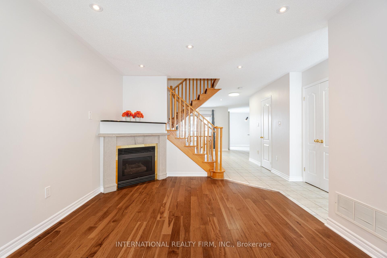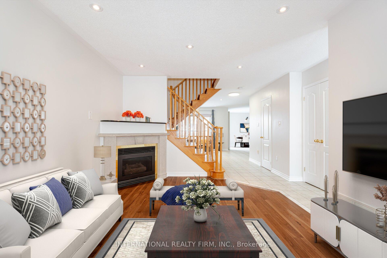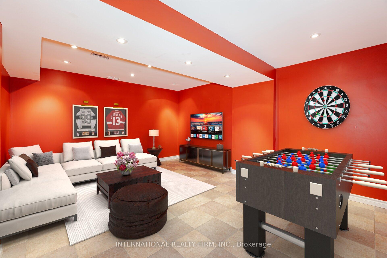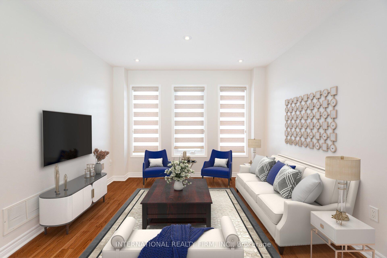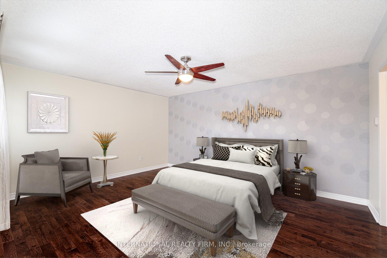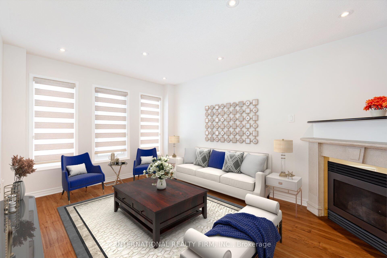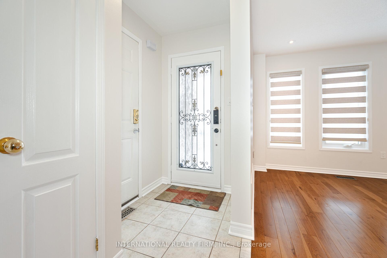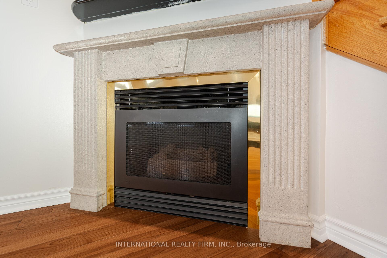$1,299,000
Available - For Sale
Listing ID: N12120960
42 Matthew Driv , Vaughan, L4L 9B4, York
| DON'T MISS !! Amazing Value For A Move In Ready Turnkey Detached Home In Prime Woodbridge !! Park Facing Wide Lot With Stunning Curb Appeal !! Bright And Sunny 1,850 Sq Ft Plus Finished Basement. Spacious Living Room With Gas Fireplace, Large Separate Family Area Seamlessly Blending Into A Modern Open Concept Kitchen And Breakfast Area With Walkout To Fully Fenced Huge Backyard With Deck And Patio. The Second Floor Has Three Bright, Generous Bedrooms, The Primary Bedroom With A 4Pc Ensuite And A Walk-In Closet. The Large Second Bedroom Also Has A Semi-Ensuite Bath. Second And Third Bedrooms Have Windows Facing The Park.The Finished Basement Has A Huge Recreation Area, An Office Room And A New 3 pc Washroom. Rough-In For Potential Kitchen. Thousands Spent On Upgrades. Exterior Interior Pot Lights. Renovated Washrooms, Newer Windows And Roof (2014), Carrier AC and Furnace (2018), Smart Touch Fridge. Solar Panels (2019) Net Metering With Alectra. Navien Tankless Water Heater (2018), Security Cameras, Nest Thermostat. All Around Front-Back Stamped Concrete. Double Driveway Parking For 4 Cars. Direct Entrance From The House Into The Garage! Best Location In Woodbridge. Ideal Neighbourhood For First-Time Buyers To Raise Your Family. Walking Distance To Schools, Parks, Restaurants, and Shopping. Minutes to TTC, Highways 400 & 407. |
| Price | $1,299,000 |
| Taxes: | $4925.00 |
| Assessment Year: | 2024 |
| Occupancy: | Vacant |
| Address: | 42 Matthew Driv , Vaughan, L4L 9B4, York |
| Directions/Cross Streets: | Embassy x Ainsley Grove |
| Rooms: | 10 |
| Bedrooms: | 3 |
| Bedrooms +: | 0 |
| Family Room: | T |
| Basement: | Finished |
| Level/Floor | Room | Length(ft) | Width(ft) | Descriptions | |
| Room 1 | Main | Living Ro | 14.86 | 10.82 | Hardwood Floor, Large Window, Fireplace |
| Room 2 | Main | Family Ro | 14.86 | 10.92 | Hardwood Floor, Large Window, Open Concept |
| Room 3 | Main | Kitchen | 17.42 | 13.48 | Ceramic Floor, Walk-Out, Open Concept |
| Room 4 | Main | Breakfast | 13.48 | 17.42 | Ceramic Floor, Walk-Out, Open Concept |
| Room 5 | Second | Primary B | 16.56 | 13.61 | Hardwood Floor, Walk-In Closet(s), 4 Pc Ensuite |
| Room 6 | Second | Bathroom | 13.12 | 9.84 | 4 Pc Ensuite, Soaking Tub, B/I Vanity |
| Room 7 | Second | Bedroom 2 | 13.25 | 11.68 | Hardwood Floor, Closet, Semi Ensuite |
| Room 8 | Second | Bedroom 3 | 12.2 | 12.66 | Hardwood Floor, Closet, Overlooks Park |
| Room 9 | Second | Bathroom | 9.84 | 6.56 | Semi Ensuite, Separate Shower, Ceramic Floor |
| Room 10 | Basement | Media Roo | 14.76 | 13.78 | |
| Room 11 | Basement | Office | 9.84 | 9.84 | |
| Room 12 | Basement | Laundry | 9.02 | 6.56 |
| Washroom Type | No. of Pieces | Level |
| Washroom Type 1 | 2 | Main |
| Washroom Type 2 | 4 | Second |
| Washroom Type 3 | 4 | Second |
| Washroom Type 4 | 3 | Basement |
| Washroom Type 5 | 0 |
| Total Area: | 0.00 |
| Approximatly Age: | 16-30 |
| Property Type: | Detached |
| Style: | 2-Storey |
| Exterior: | Brick |
| Garage Type: | Attached |
| Drive Parking Spaces: | 3 |
| Pool: | None |
| Approximatly Age: | 16-30 |
| Approximatly Square Footage: | 1500-2000 |
| CAC Included: | N |
| Water Included: | N |
| Cabel TV Included: | N |
| Common Elements Included: | N |
| Heat Included: | N |
| Parking Included: | N |
| Condo Tax Included: | N |
| Building Insurance Included: | N |
| Fireplace/Stove: | Y |
| Heat Type: | Forced Air |
| Central Air Conditioning: | Central Air |
| Central Vac: | N |
| Laundry Level: | Syste |
| Ensuite Laundry: | F |
| Sewers: | Sewer |
$
%
Years
This calculator is for demonstration purposes only. Always consult a professional
financial advisor before making personal financial decisions.
| Although the information displayed is believed to be accurate, no warranties or representations are made of any kind. |
| INTERNATIONAL REALTY FIRM, INC. |
|
|

Shaukat Malik, M.Sc
Broker Of Record
Dir:
647-575-1010
Bus:
416-400-9125
Fax:
1-866-516-3444
| Book Showing | Email a Friend |
Jump To:
At a Glance:
| Type: | Freehold - Detached |
| Area: | York |
| Municipality: | Vaughan |
| Neighbourhood: | East Woodbridge |
| Style: | 2-Storey |
| Approximate Age: | 16-30 |
| Tax: | $4,925 |
| Beds: | 3 |
| Baths: | 4 |
| Fireplace: | Y |
| Pool: | None |
Locatin Map:
Payment Calculator:

