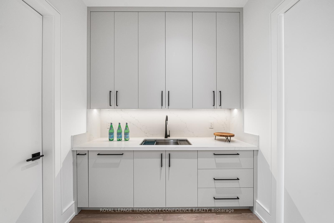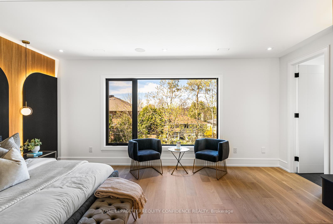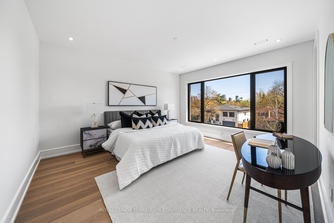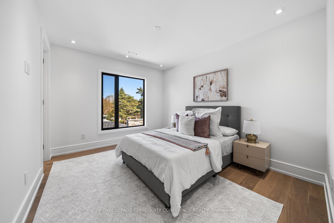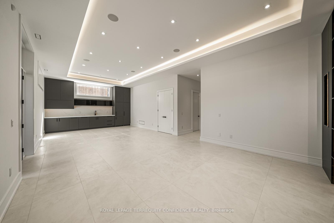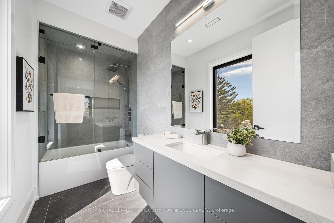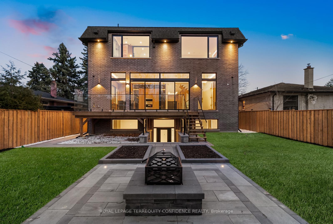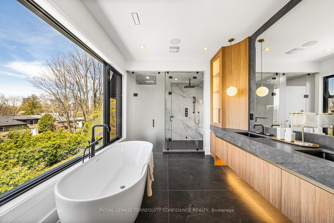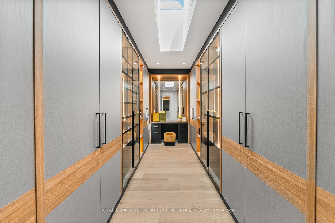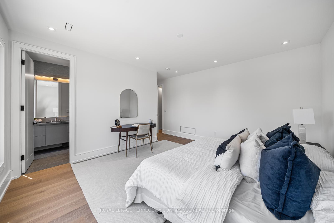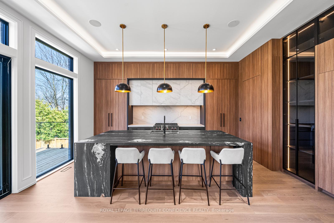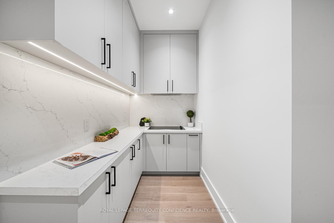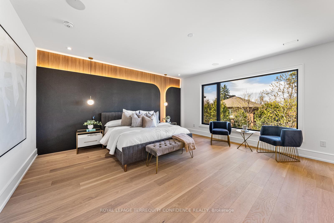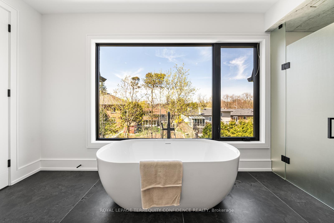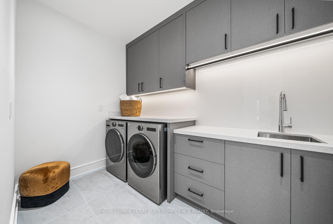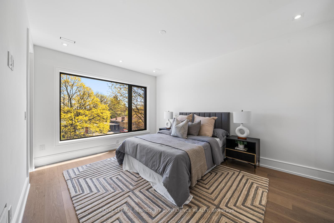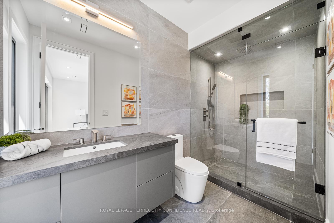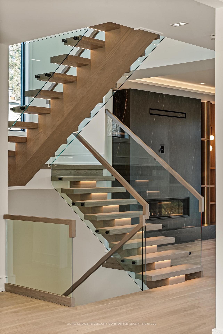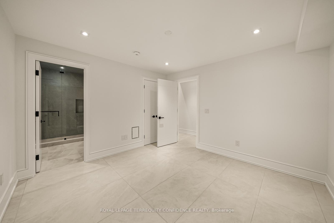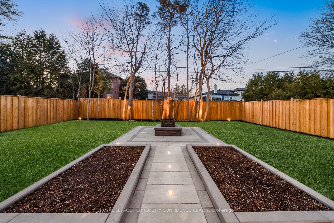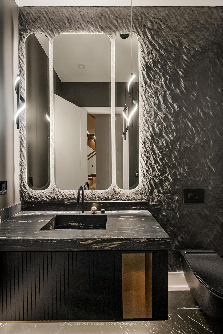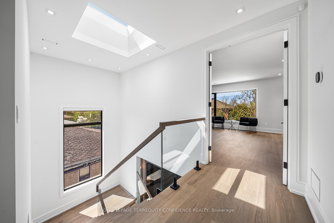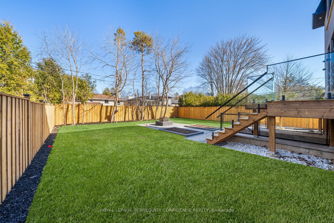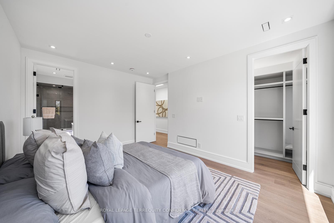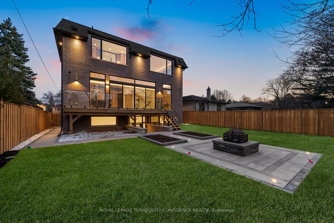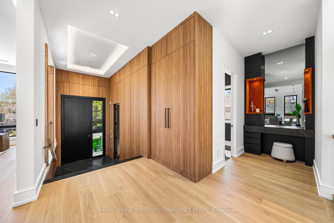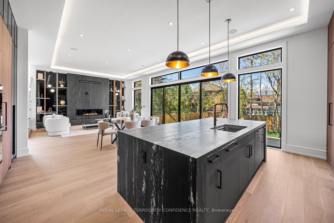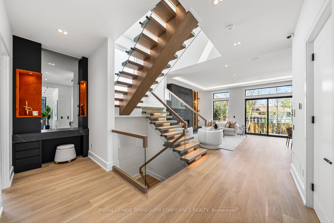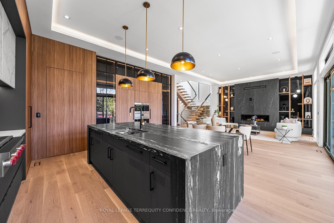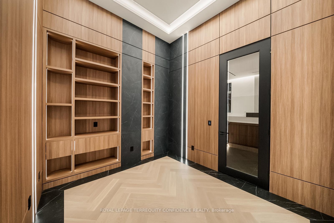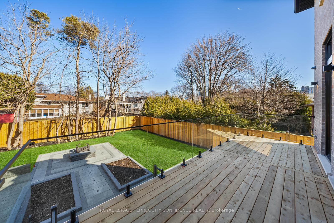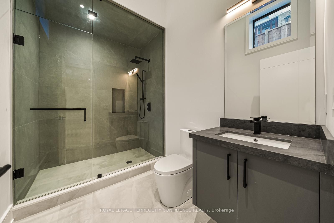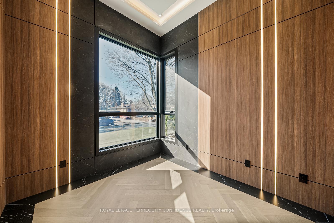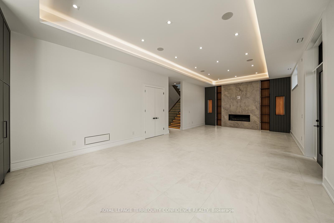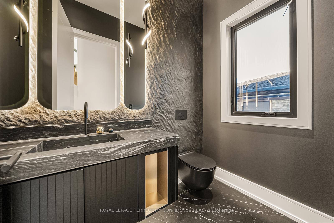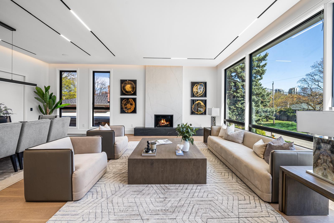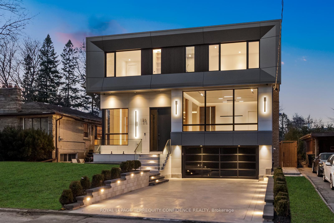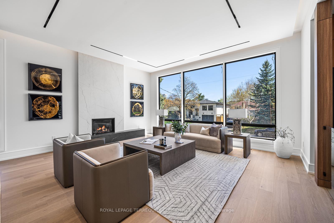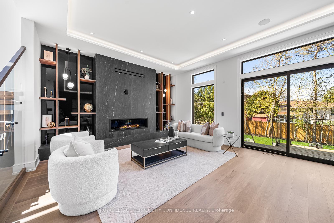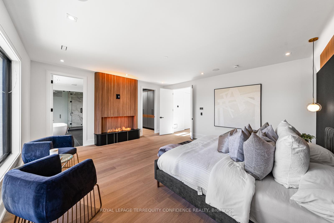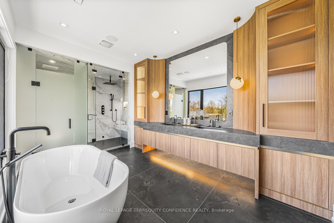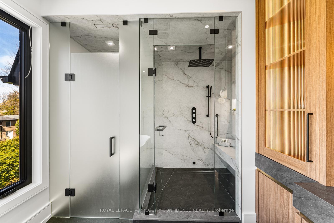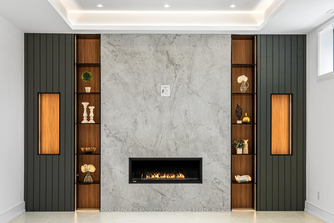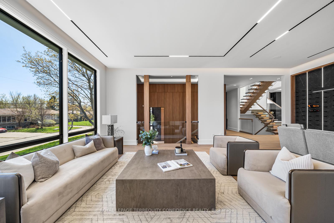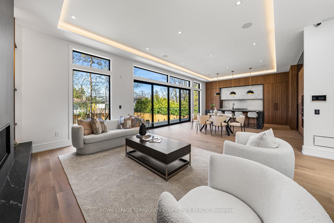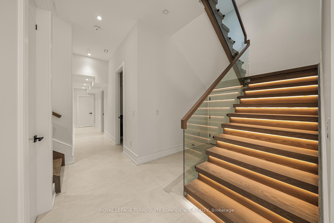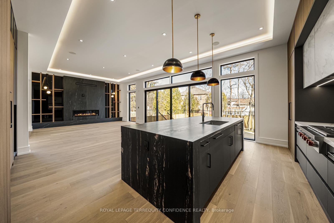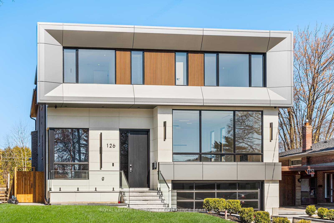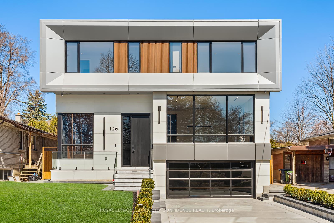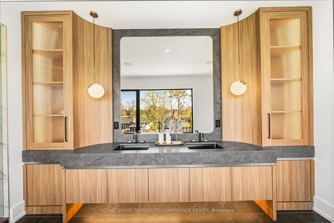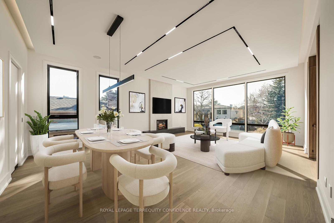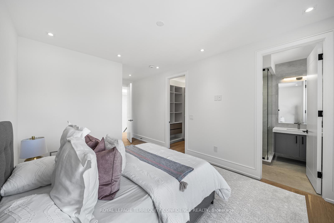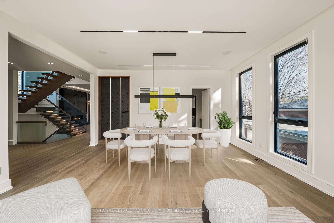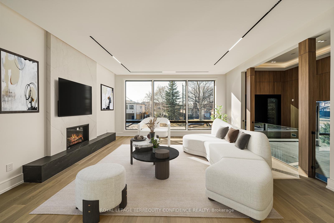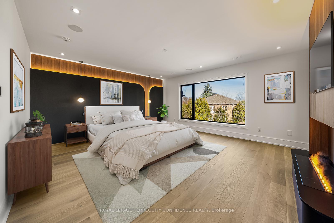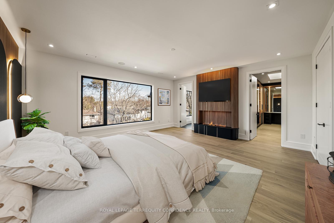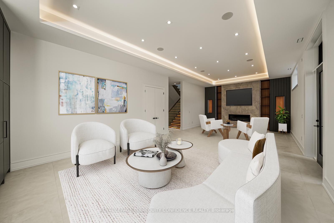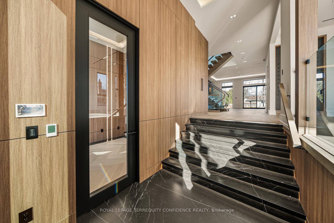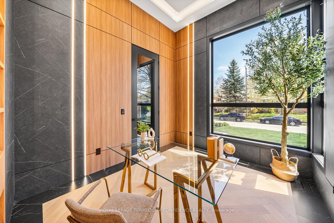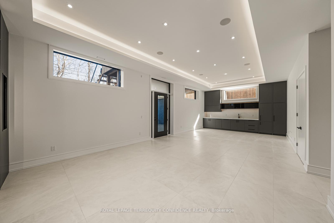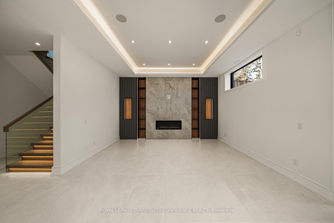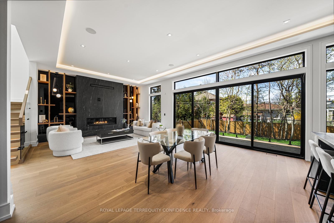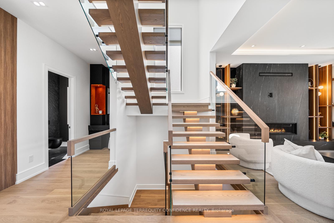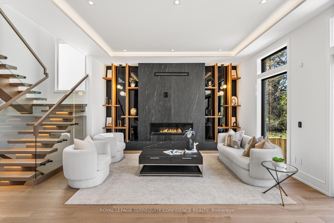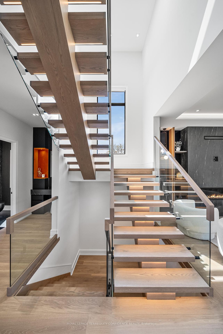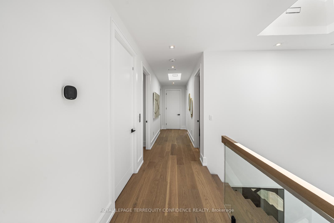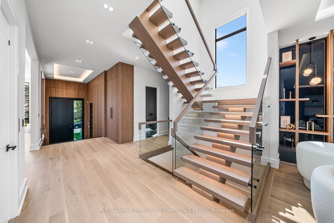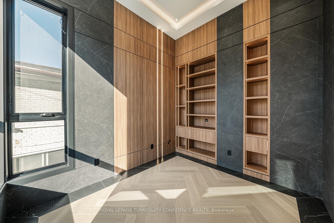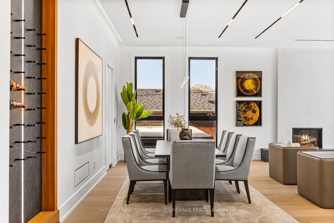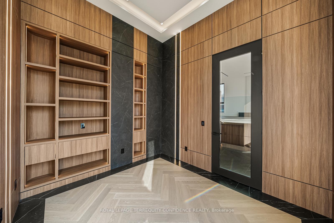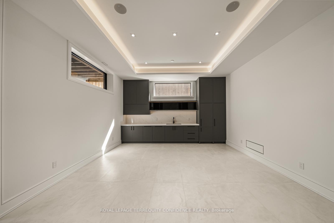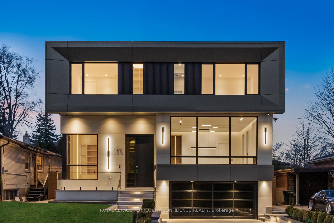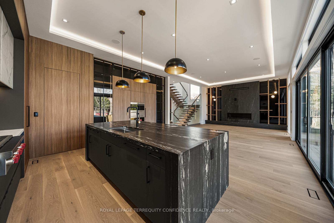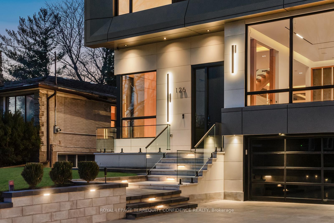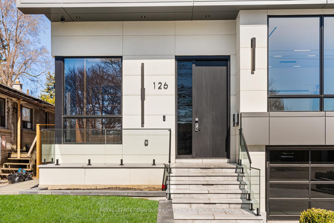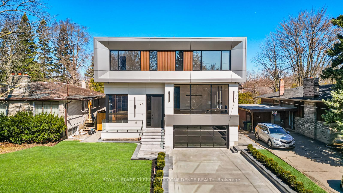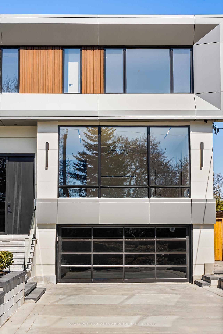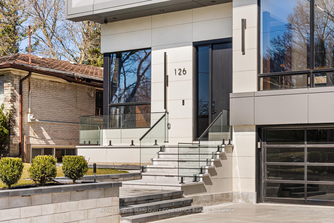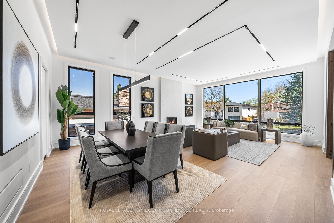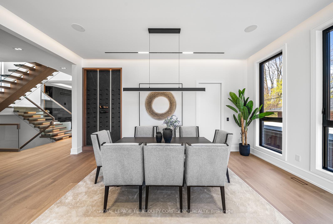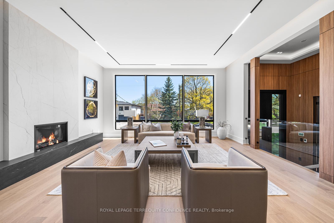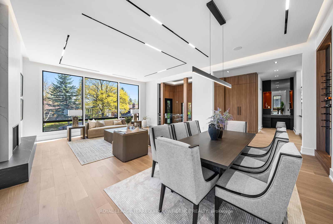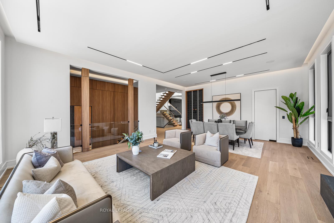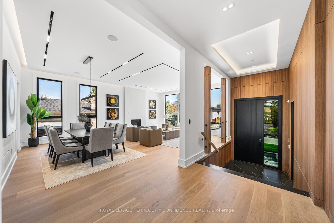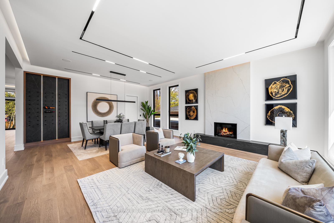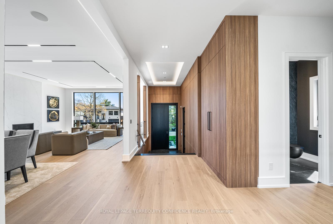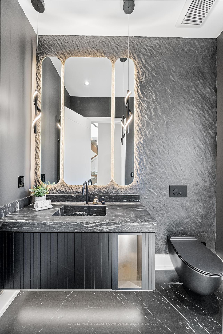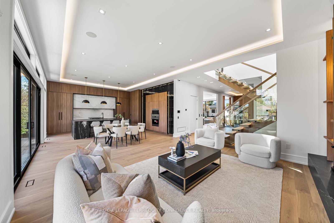$4,395,000
Available - For Sale
Listing ID: C12118713
126 Santa Barbara Road , Toronto, M2N 2C5, Toronto
| Modern luxury meets flawless execution at 126 Santa Barbara Rd. This custom-built smart home features Control4 automation, a 4-stop elevator, and a floating staircase with integrated LED night path lighting. Situated on a 52' x 130' lot with no sidewalk on a quiet street, this residence offers ultimate comfort at a highly convenient location. Enter through a solid mahogany door into a grand 14' foyer with heated floors and ambient cove lighting. The main floor boasts 11' ceilings, floor-to-ceiling windows, and a bright, open layout. Thousands of ft of fully operational dimmable LED lighting, and magnetic recessed lighting throughout. Designer living and dining areas lead into a chef's kitchen with Belvedere natural stone waterfall island, full slab cabinetry, high-end B/I Wolf & Sub-Zero appliances, B/I-fold pantry doors, and hidden entry to a second kitchen. Dramatic family room with full-height windows and slab fireplace. Stunning main-floor office provides a private, functional workspace. Powder room stuns with lava-textured wall, floating stone vanity, and feature lighting. Primary suite with vapor fireplace, skylit walk-in closet, spa-like 7pc ensuite with steam shower, smart toilet, heated floors. All bedrooms have private ensuites and walk-in closets. Fully-finished basement features 12' ceilings, heated floors, wet bar, media wall, nanny/guest suite, mudroom & dog wash. Elevator access from all levels and direct garage entry enhance functionality. Full irrigation, Control4 exterior lighting, wine display, built-in rough-ins for heated driveway, porch & steps, and EV charger ready. Rare and refined; a perfect blend of thoughtful design, premium finishes, and cutting-edge technology for modern, elevated living. |
| Price | $4,395,000 |
| Taxes: | $7267.00 |
| Occupancy: | Vacant |
| Address: | 126 Santa Barbara Road , Toronto, M2N 2C5, Toronto |
| Directions/Cross Streets: | Yonge / Finch |
| Rooms: | 10 |
| Rooms +: | 2 |
| Bedrooms: | 4 |
| Bedrooms +: | 1 |
| Family Room: | T |
| Basement: | Finished, Walk-Up |
| Level/Floor | Room | Length(ft) | Width(ft) | Descriptions | |
| Room 1 | Main | Living Ro | 19.55 | 17.19 | Gas Fireplace, Track Lighting, Overlooks Frontyard |
| Room 2 | Main | Dining Ro | 20.43 | 10.2 | Built-in Speakers, Track Lighting, Large Window |
| Room 3 | Main | Kitchen | 20.63 | 19.45 | Modern Kitchen, Centre Island, B/I Appliances |
| Room 4 | Main | Pantry | 14.04 | 8.3 | Hardwood Floor, Quartz Counter, B/I Ctr-Top Stove |
| Room 5 | Main | Family Ro | 18.07 | 17.88 | Gas Fireplace, Window Floor to Ceil, Built-in Speakers |
| Room 6 | Main | Office | 13.05 | 10.69 | Panelled, Illuminated Ceiling, B/I Shelves |
| Room 7 | Second | Primary B | 19.32 | 17.91 | Fireplace, Walk-In Closet(s), 7 Pc Ensuite |
| Room 8 | Second | Bedroom 2 | 19.78 | 15.97 | Pot Lights, Walk-In Closet(s), 4 Pc Ensuite |
| Room 9 | Second | Bedroom 3 | 20.27 | 11.35 | Pot Lights, Walk-In Closet(s), 4 Pc Ensuite |
| Room 10 | Second | Bedroom 4 | 15.94 | 12.14 | Pot Lights, Walk-In Closet(s), 4 Pc Ensuite |
| Room 11 | Basement | Recreatio | 37.16 | 17.35 | Gas Fireplace, Wet Bar, Heated Floor |
| Room 12 | Basement | Bedroom | 12.33 | 12.1 | Double Closet, Above Grade Window, 4 Pc Ensuite |
| Washroom Type | No. of Pieces | Level |
| Washroom Type 1 | 7 | Second |
| Washroom Type 2 | 4 | Second |
| Washroom Type 3 | 2 | Main |
| Washroom Type 4 | 4 | Basement |
| Washroom Type 5 | 2 | Basement |
| Total Area: | 0.00 |
| Approximatly Age: | New |
| Property Type: | Detached |
| Style: | 2-Storey |
| Exterior: | Brick, Stone |
| Garage Type: | Built-In |
| Drive Parking Spaces: | 4 |
| Pool: | None |
| Approximatly Age: | New |
| Approximatly Square Footage: | 3500-5000 |
| Property Features: | Fenced Yard, Rec./Commun.Centre |
| CAC Included: | N |
| Water Included: | N |
| Cabel TV Included: | N |
| Common Elements Included: | N |
| Heat Included: | N |
| Parking Included: | N |
| Condo Tax Included: | N |
| Building Insurance Included: | N |
| Fireplace/Stove: | Y |
| Heat Type: | Forced Air |
| Central Air Conditioning: | Central Air |
| Central Vac: | Y |
| Laundry Level: | Syste |
| Ensuite Laundry: | F |
| Elevator Lift: | True |
| Sewers: | Sewer |
$
%
Years
This calculator is for demonstration purposes only. Always consult a professional
financial advisor before making personal financial decisions.
| Although the information displayed is believed to be accurate, no warranties or representations are made of any kind. |
| ROYAL LEPAGE TERREQUITY CONFIDENCE REALTY |
|
|

Shaukat Malik, M.Sc
Broker Of Record
Dir:
647-575-1010
Bus:
416-400-9125
Fax:
1-866-516-3444
| Virtual Tour | Book Showing | Email a Friend |
Jump To:
At a Glance:
| Type: | Freehold - Detached |
| Area: | Toronto |
| Municipality: | Toronto C07 |
| Neighbourhood: | Willowdale West |
| Style: | 2-Storey |
| Approximate Age: | New |
| Tax: | $7,267 |
| Beds: | 4+1 |
| Baths: | 7 |
| Fireplace: | Y |
| Pool: | None |
Locatin Map:
Payment Calculator:

