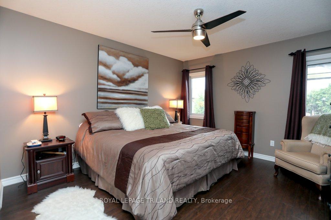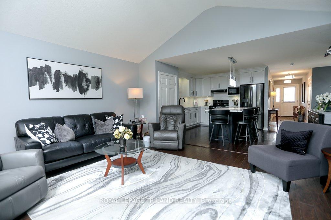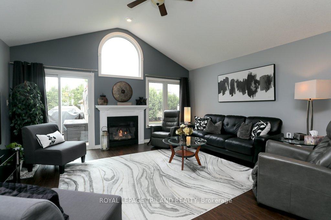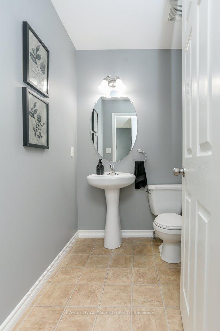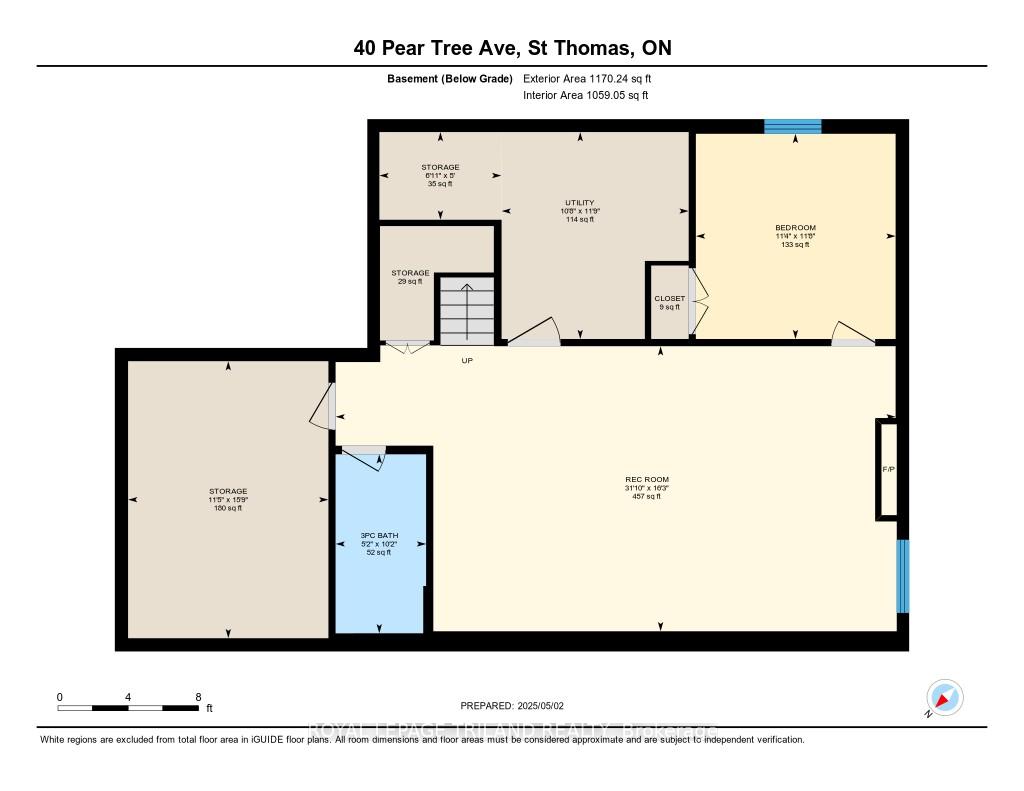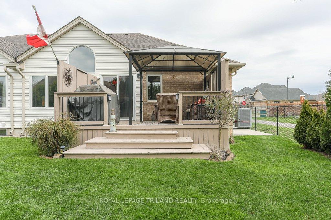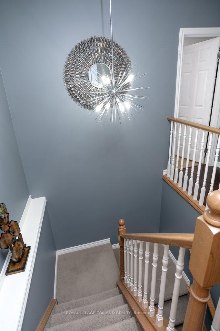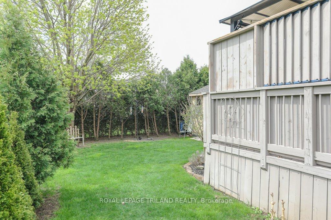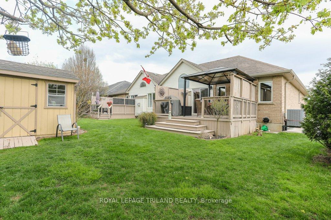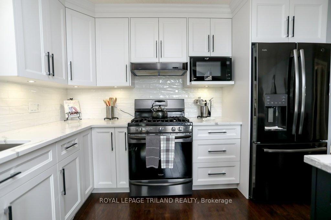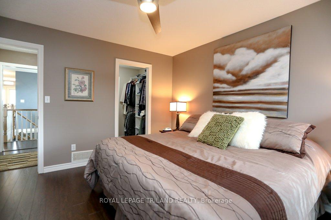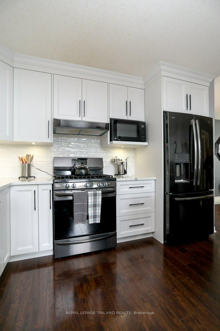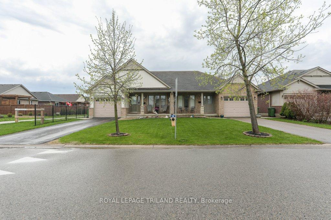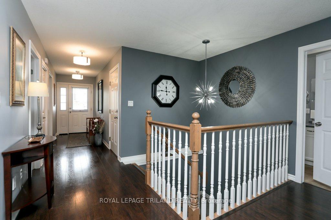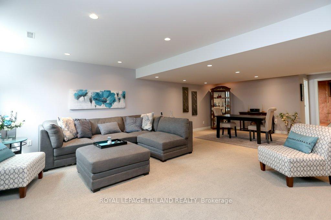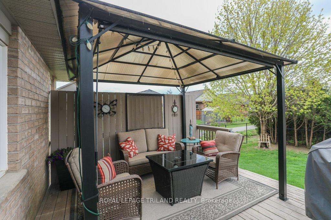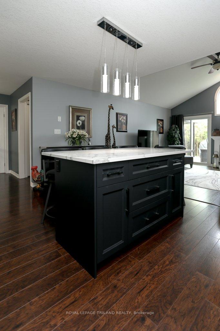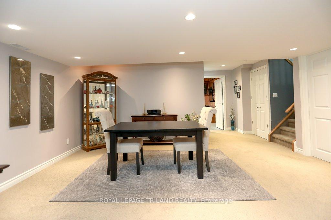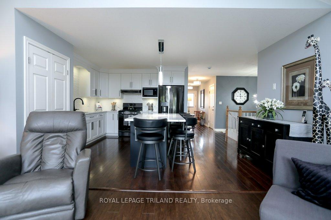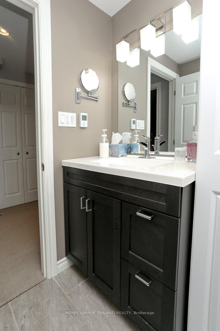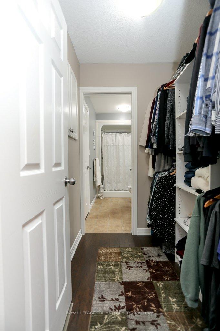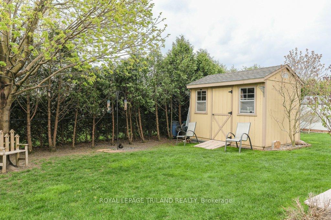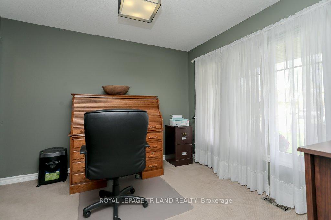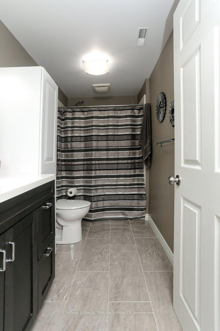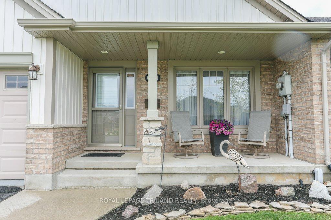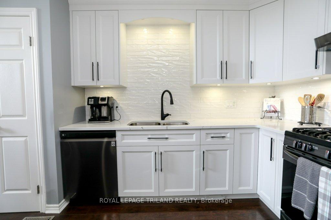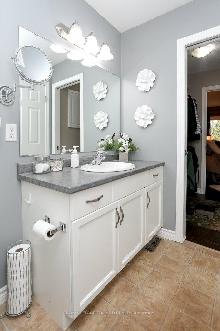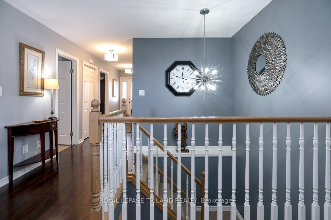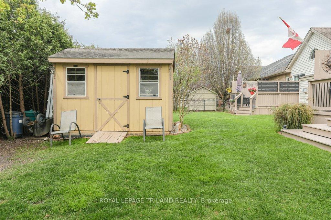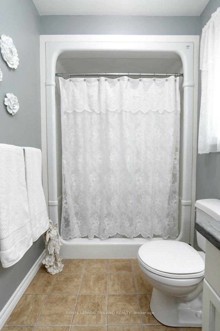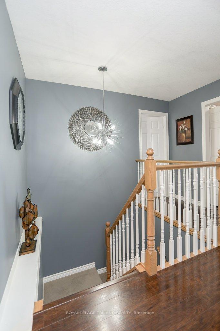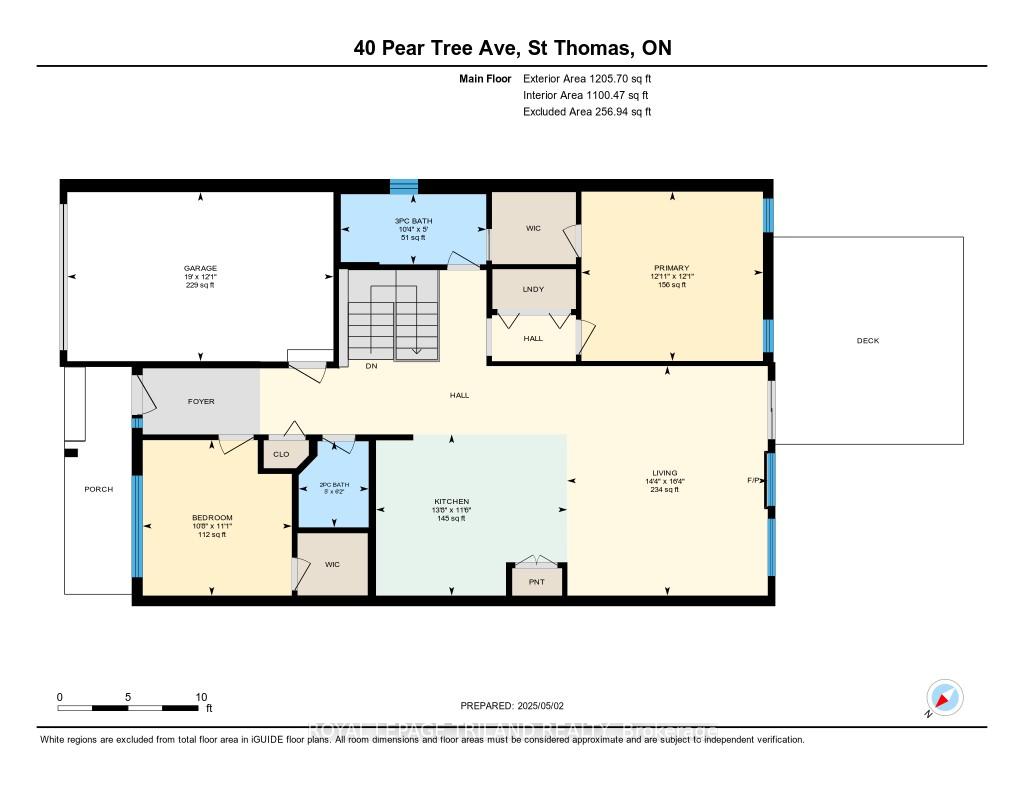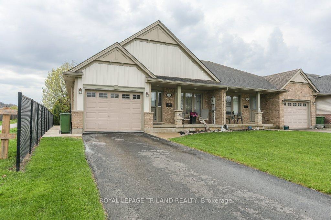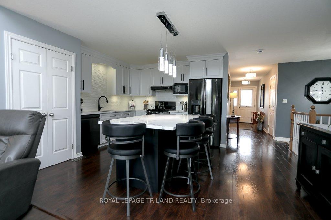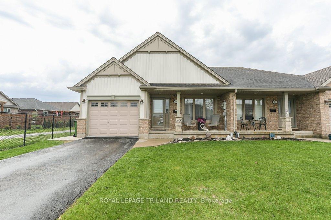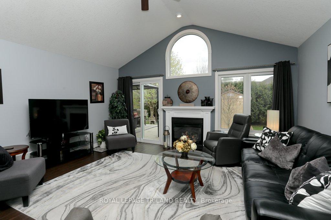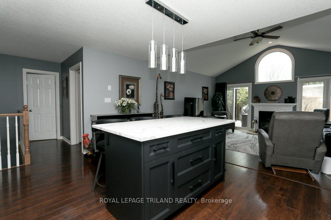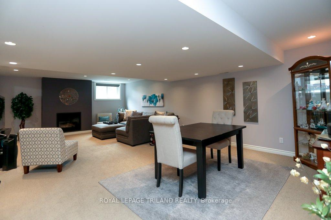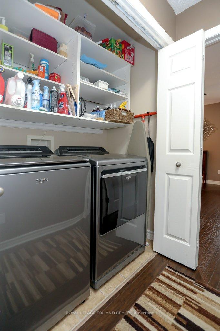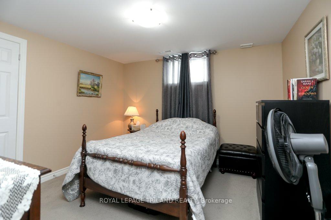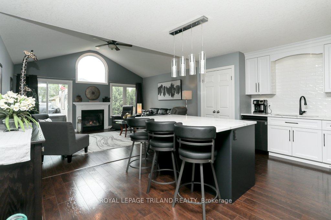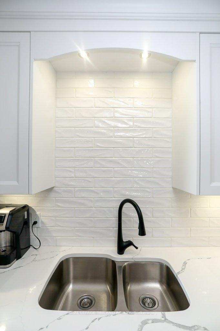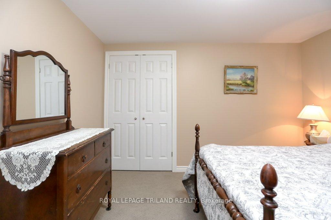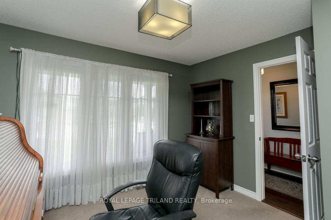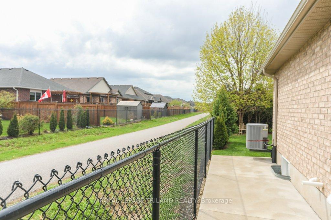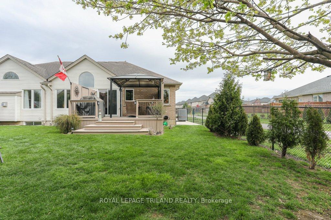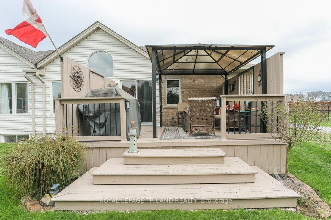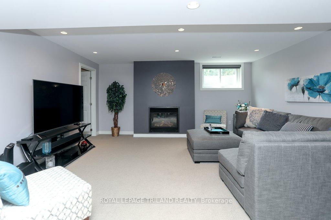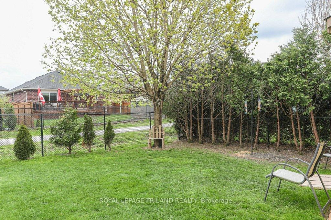$539,900
Available - For Sale
Listing ID: X12120941
40 Pear Tree Aven , St. Thomas, N5R 1L2, Elgin
| Charming Semi-Detached Bungalow in a Prime Location. Welcome to this beautifully updated 2+1 bedroom, 2.5 bathroom semi-detached bungalow, perfectly situated in one of the most desirable neighbourhoods just a short walk to Mitchell Hepburn School and close to shopping, parks, and amenities. Step inside to discover a brand new kitchen (installed December 2024), featuring quartz countertops, a gas stove, pantry, and a convenient sweep vac pan connected to the central vacuum systema dream for anyone who loves to cook or entertain. The open-concept layout flows into the living room with vaulted ceilings and a cozy fireplace, creating a bright and welcoming space. Sliding patio doors lead to a private deck with a gazebo, overlooking the fully landscaped backyard with a garden shed ideal for relaxing or entertaining. The main floor offers thoughtful layout and convenience with main floor laundry located beside the primary bedroom, which includes a walk-through closet and a spacious ensuite with dual hallway access. The second bedroom also impresses with a walk-in closet, perfect for guests or family. Downstairs, the fully finished lower level features a large family room with fireplace, a full bedroom and bathroom, making it ideal for visitors, extended family, or extra living space. Additional highlights include a single-car garage, premium finishes, and exceptional curb appeal. This move-in ready home offers comfort, functionality, and style in a family-friendly neighbourhood with everything you need close by. |
| Price | $539,900 |
| Taxes: | $3360.00 |
| Occupancy: | Owner |
| Address: | 40 Pear Tree Aven , St. Thomas, N5R 1L2, Elgin |
| Directions/Cross Streets: | PEACH TREE |
| Rooms: | 6 |
| Rooms +: | 3 |
| Bedrooms: | 2 |
| Bedrooms +: | 1 |
| Family Room: | F |
| Basement: | Full, Finished |
| Level/Floor | Room | Length(ft) | Width(ft) | Descriptions | |
| Room 1 | Main | Bathroom | 6.13 | 4.99 | 2 Pc Bath |
| Room 2 | Main | Bathroom | 5.02 | 10.36 | 3 Pc Bath |
| Room 3 | Main | Bedroom | 11.09 | 10.63 | |
| Room 4 | Main | Kitchen | 11.51 | 13.64 | |
| Room 5 | Main | Living Ro | 16.37 | 14.3 | |
| Room 6 | Main | Primary B | 12.07 | 12.96 | |
| Room 7 | Basement | Bathroom | 10.2 | 5.15 | 3 Pc Bath |
| Room 8 | Basement | Bedroom | 11.68 | 11.38 | |
| Room 9 | Basement | Recreatio | 16.24 | 31.88 | |
| Room 10 | Basement | Utility R | 11.78 | 10.66 |
| Washroom Type | No. of Pieces | Level |
| Washroom Type 1 | 2 | Main |
| Washroom Type 2 | 3 | Main |
| Washroom Type 3 | 3 | Basement |
| Washroom Type 4 | 0 | |
| Washroom Type 5 | 0 |
| Total Area: | 0.00 |
| Approximatly Age: | 16-30 |
| Property Type: | Semi-Detached |
| Style: | Bungalow |
| Exterior: | Board & Batten , Brick |
| Garage Type: | Attached |
| (Parking/)Drive: | Private |
| Drive Parking Spaces: | 2 |
| Park #1 | |
| Parking Type: | Private |
| Park #2 | |
| Parking Type: | Private |
| Pool: | None |
| Other Structures: | Fence - Partia |
| Approximatly Age: | 16-30 |
| Approximatly Square Footage: | 700-1100 |
| CAC Included: | N |
| Water Included: | N |
| Cabel TV Included: | N |
| Common Elements Included: | N |
| Heat Included: | N |
| Parking Included: | N |
| Condo Tax Included: | N |
| Building Insurance Included: | N |
| Fireplace/Stove: | Y |
| Heat Type: | Forced Air |
| Central Air Conditioning: | Central Air |
| Central Vac: | Y |
| Laundry Level: | Syste |
| Ensuite Laundry: | F |
| Sewers: | Sewer |
| Utilities-Cable: | A |
| Utilities-Hydro: | Y |
$
%
Years
This calculator is for demonstration purposes only. Always consult a professional
financial advisor before making personal financial decisions.
| Although the information displayed is believed to be accurate, no warranties or representations are made of any kind. |
| ROYAL LEPAGE TRILAND REALTY |
|
|

Shaukat Malik, M.Sc
Broker Of Record
Dir:
647-575-1010
Bus:
416-400-9125
Fax:
1-866-516-3444
| Virtual Tour | Book Showing | Email a Friend |
Jump To:
At a Glance:
| Type: | Freehold - Semi-Detached |
| Area: | Elgin |
| Municipality: | St. Thomas |
| Neighbourhood: | St. Thomas |
| Style: | Bungalow |
| Approximate Age: | 16-30 |
| Tax: | $3,360 |
| Beds: | 2+1 |
| Baths: | 3 |
| Fireplace: | Y |
| Pool: | None |
Locatin Map:
Payment Calculator:

