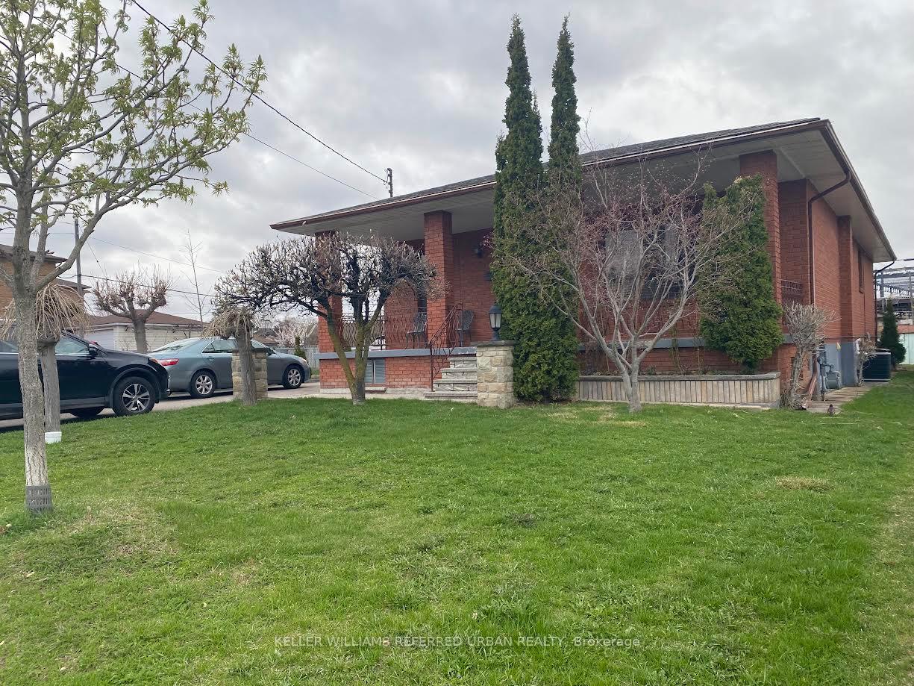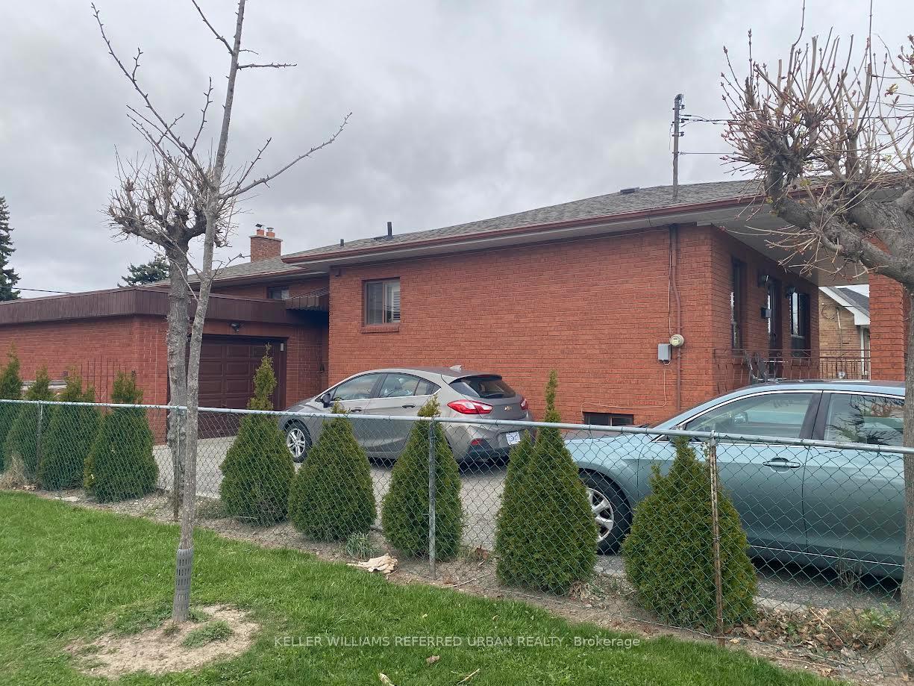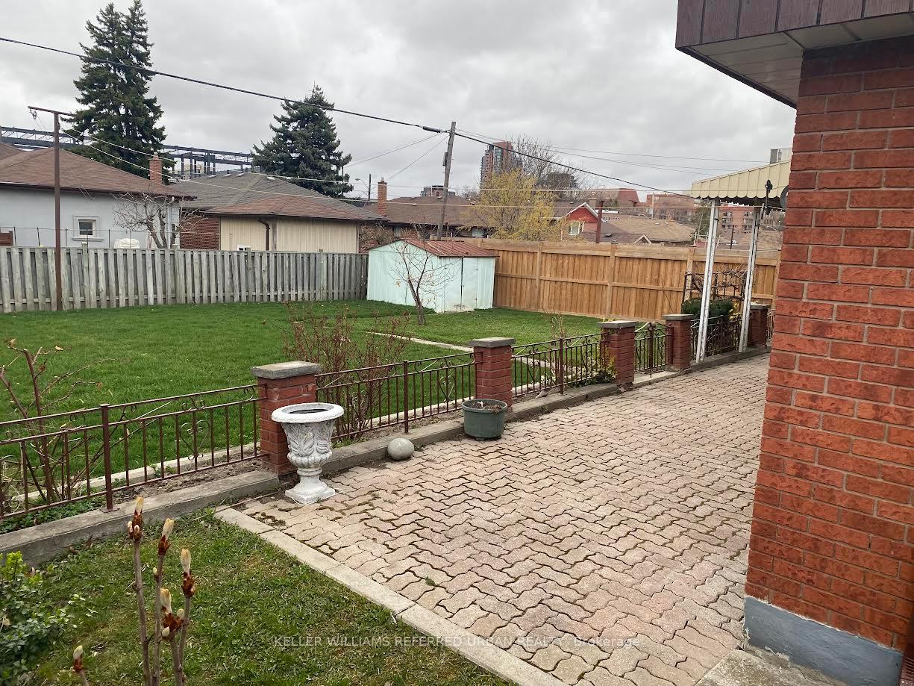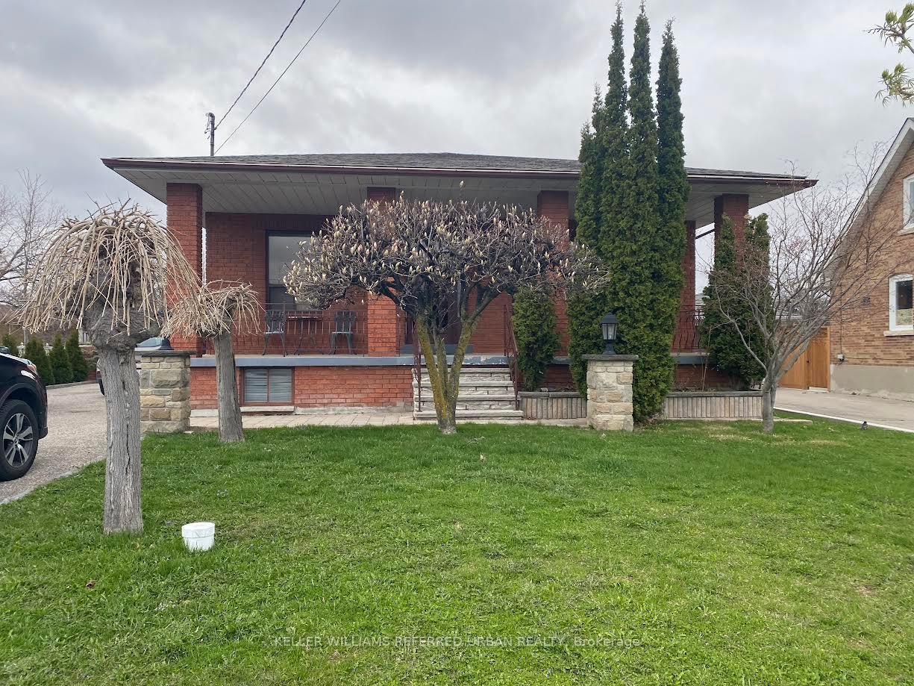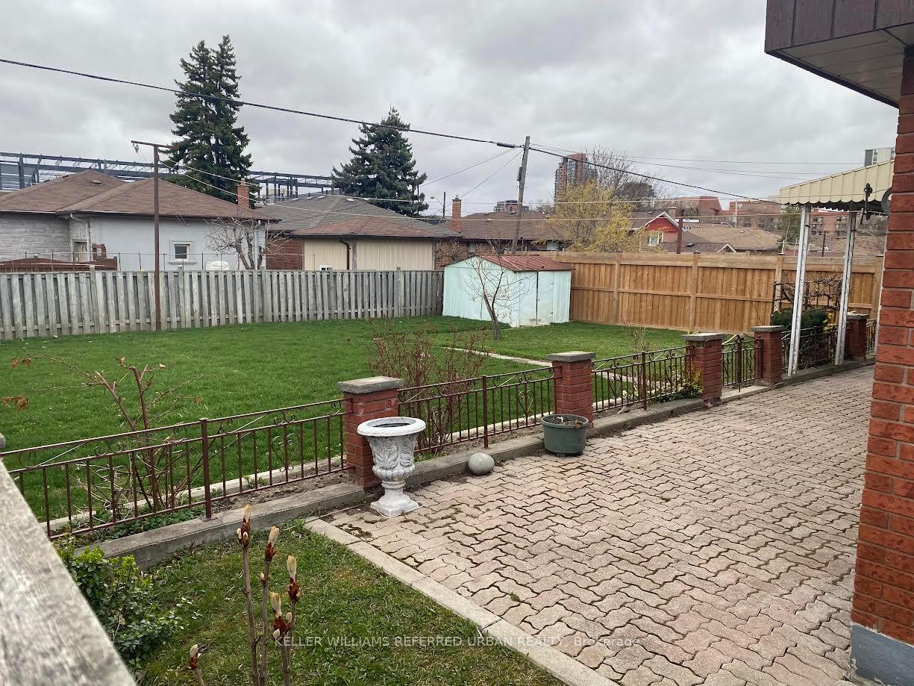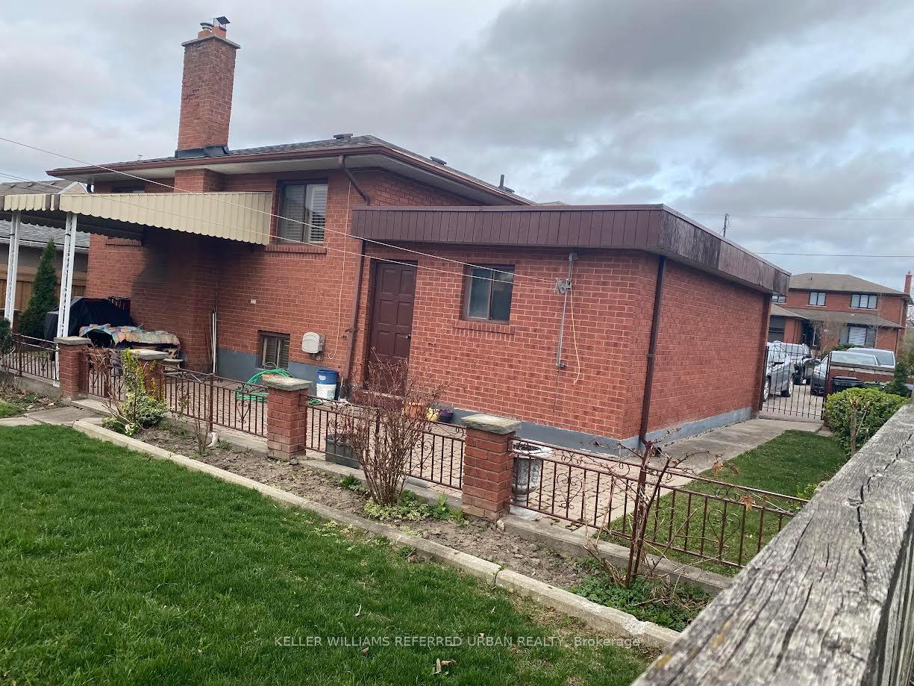$1,375,000
Available - For Sale
Listing ID: W12118138
64 Glen Long Aven , Toronto, M6B 2M2, Toronto
| Traditional 3 bedroom bungalow on a premium corner lot. Sought after Yorkdale - Glen park neighbourhood! spacious 1500 sqft main level features a traditional kitchen, living & dining. Perfect house to update to your personal taste! Walking distance to Dante Alighieri academy, Glen Long Park & hockey rink, shopping & TTC transit. Huge backyard with separate side entrance to basement, which features a full kitchen, living, dining, and bedroom. Area full of custom built homes. |
| Price | $1,375,000 |
| Taxes: | $5636.00 |
| Occupancy: | Vacant |
| Address: | 64 Glen Long Aven , Toronto, M6B 2M2, Toronto |
| Directions/Cross Streets: | Dufferin St / Lawrence Ave |
| Rooms: | 6 |
| Rooms +: | 4 |
| Bedrooms: | 4 |
| Bedrooms +: | 1 |
| Family Room: | F |
| Basement: | Other |
| Level/Floor | Room | Length(ft) | Width(ft) | Descriptions | |
| Room 1 | Main | Living Ro | 14.76 | 11.81 | Hardwood Floor, Window |
| Room 2 | Main | Dining Ro | 11.81 | 11.81 | Hardwood Floor, Window |
| Room 3 | Main | Kitchen | 15.09 | 13.12 | Tile Floor, Window |
| Room 4 | Main | Primary B | 13.12 | 11.81 | Hardwood Floor, Window |
| Room 5 | Main | Bedroom 2 | 11.81 | 11.81 | Hardwood Floor, Window |
| Room 6 | Main | Bedroom 3 | 11.15 | 11.48 | Hardwood Floor, Window |
| Room 7 | Lower | Living Ro | 22.96 | 21.32 | |
| Room 8 | Lower | Dining Ro | 7.87 | 9.18 | |
| Room 9 | Lower | Bedroom | 11.15 | 11.81 | |
| Room 10 | Lower | Kitchen | 16.4 | 14.1 |
| Washroom Type | No. of Pieces | Level |
| Washroom Type 1 | 4 | Main |
| Washroom Type 2 | 0 | |
| Washroom Type 3 | 0 | |
| Washroom Type 4 | 0 | |
| Washroom Type 5 | 0 |
| Total Area: | 0.00 |
| Approximatly Age: | 31-50 |
| Property Type: | Detached |
| Style: | Bungalow |
| Exterior: | Brick |
| Garage Type: | Attached |
| (Parking/)Drive: | Private |
| Drive Parking Spaces: | 6 |
| Park #1 | |
| Parking Type: | Private |
| Park #2 | |
| Parking Type: | Private |
| Pool: | None |
| Approximatly Age: | 31-50 |
| Approximatly Square Footage: | 1100-1500 |
| Property Features: | School, Public Transit |
| CAC Included: | N |
| Water Included: | N |
| Cabel TV Included: | N |
| Common Elements Included: | N |
| Heat Included: | N |
| Parking Included: | N |
| Condo Tax Included: | N |
| Building Insurance Included: | N |
| Fireplace/Stove: | Y |
| Heat Type: | Forced Air |
| Central Air Conditioning: | Central Air |
| Central Vac: | N |
| Laundry Level: | Syste |
| Ensuite Laundry: | F |
| Elevator Lift: | False |
| Sewers: | Sewer |
$
%
Years
This calculator is for demonstration purposes only. Always consult a professional
financial advisor before making personal financial decisions.
| Although the information displayed is believed to be accurate, no warranties or representations are made of any kind. |
| KELLER WILLIAMS REFERRED URBAN REALTY |
|
|

Shaukat Malik, M.Sc
Broker Of Record
Dir:
647-575-1010
Bus:
416-400-9125
Fax:
1-866-516-3444
| Book Showing | Email a Friend |
Jump To:
At a Glance:
| Type: | Freehold - Detached |
| Area: | Toronto |
| Municipality: | Toronto W04 |
| Neighbourhood: | Yorkdale-Glen Park |
| Style: | Bungalow |
| Approximate Age: | 31-50 |
| Tax: | $5,636 |
| Beds: | 4+1 |
| Baths: | 2 |
| Fireplace: | Y |
| Pool: | None |
Locatin Map:
Payment Calculator:

