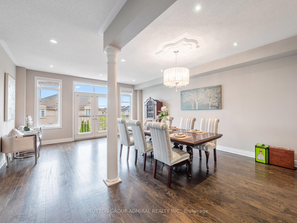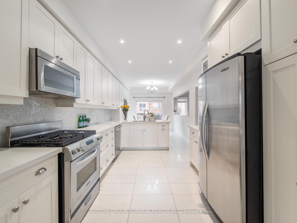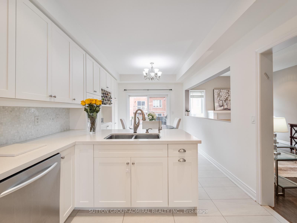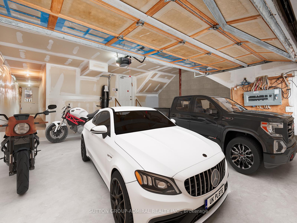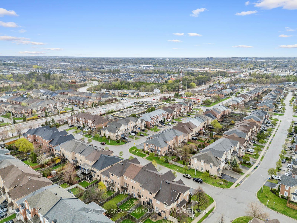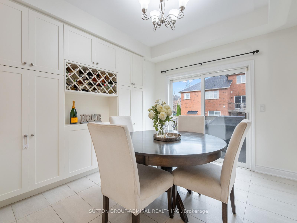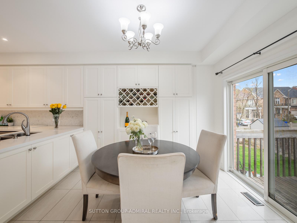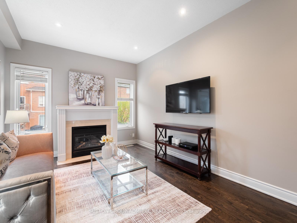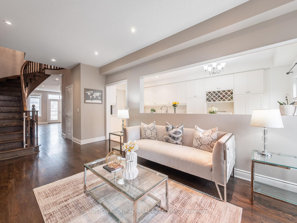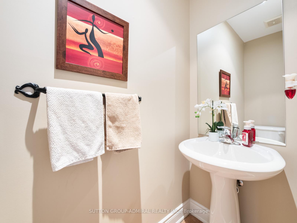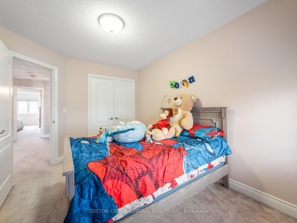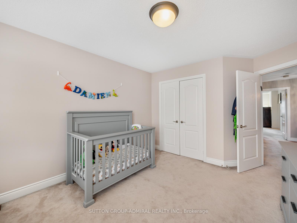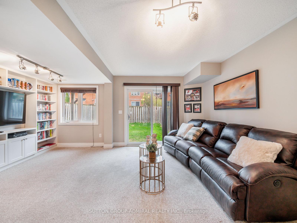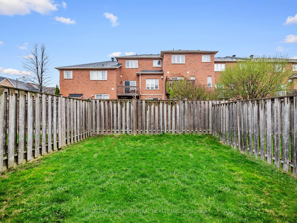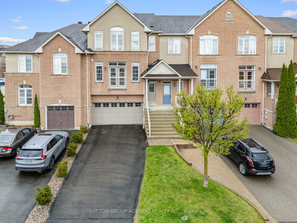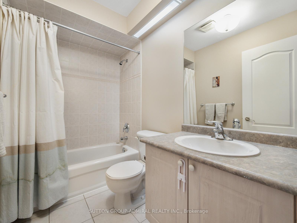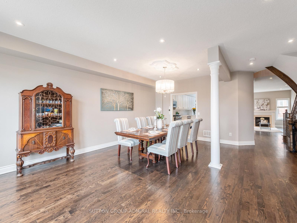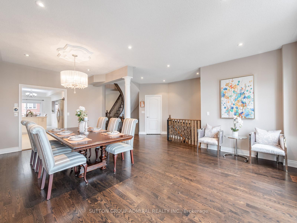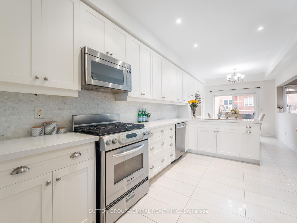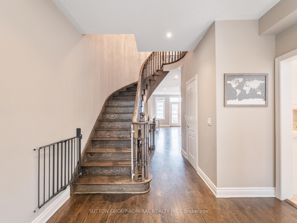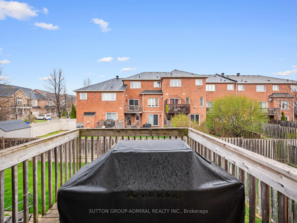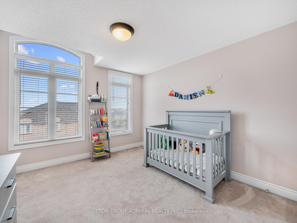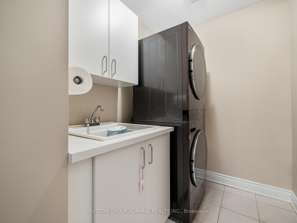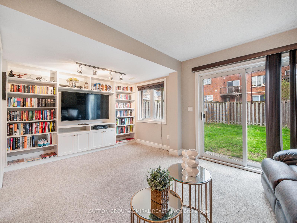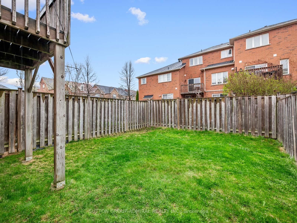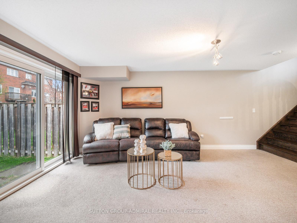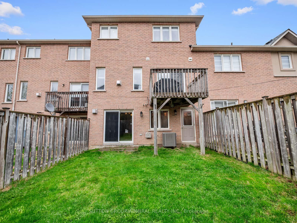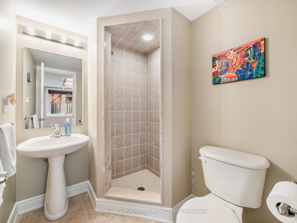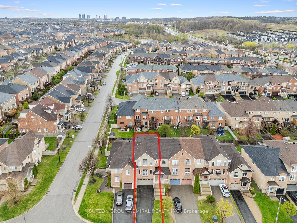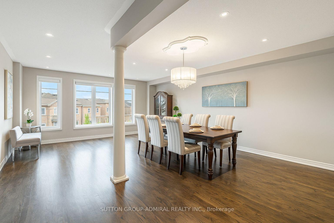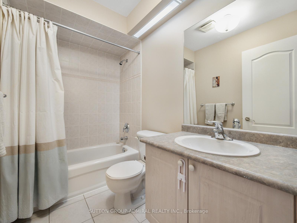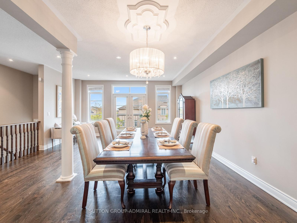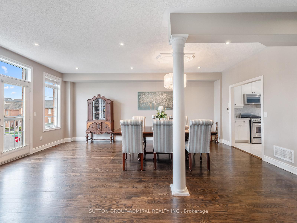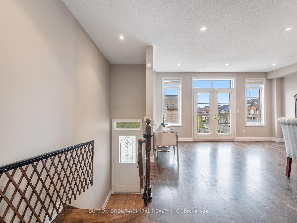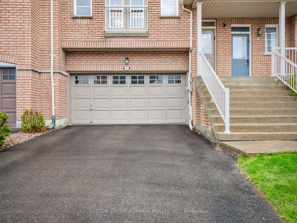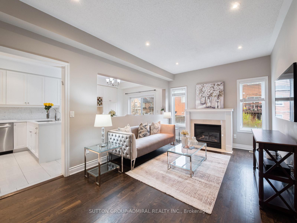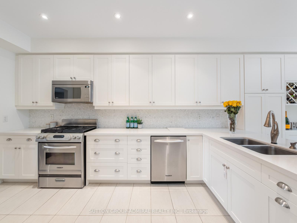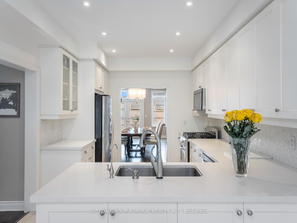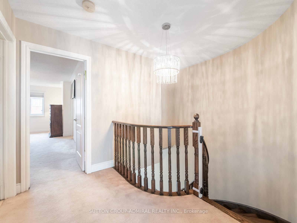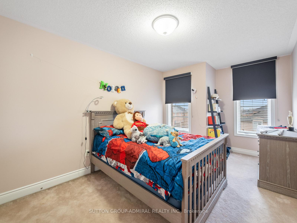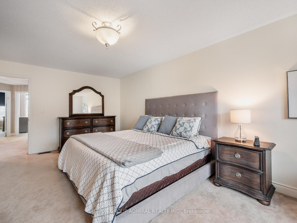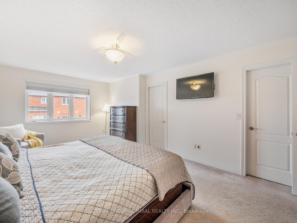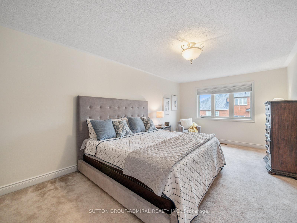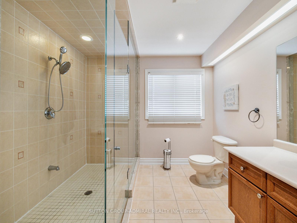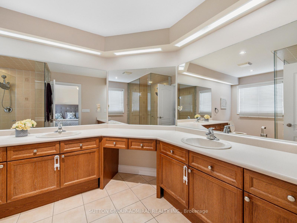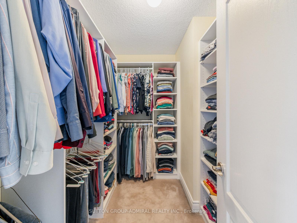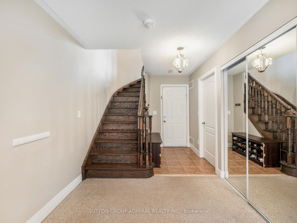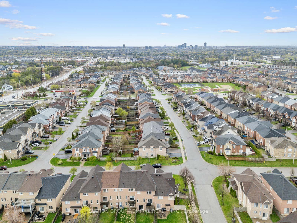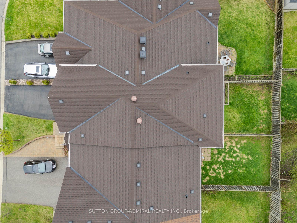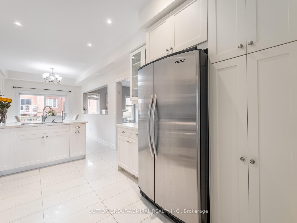$1,299,000
Available - For Sale
Listing ID: N12120296
6 Mistywood Cres , Vaughan, L4J 9E5, York
| Welcome to 6 Mistywood Crescent, a rare oversized double car garage townhome in the prestigious Thornhill Woods community - an exceptional opportunity you won't want to miss. This spectacular 3-bedroom, 4-bathroom family home is filled with thoughtful upgrades and designed to fully maximize every inch of open-concept living space. The main floor features gleaming hardwood floors, pot lights throughout, and a charming Juliette balcony. The modern kitchen is a standout with stainless steel appliances, custom wine rack, stylish backsplash, pantry, breakfast bar, and eat-in area with direct access to the deck. Storage is truly unmatched in this home from the fully optimized kitchen to the spacious primary suite featuring a walk-in closet with custom shelving and a 4 piece ensuite. The finished walkout basement offers a generous recreational room, 3-piece bath, and a custom entertainment setup with built-in shelving. The crown jewel is the rare double car garage, one of the largest storage spaces available in Thornhill Woods. With room for tires, a fridge/freezer, and a walkway to the backyard with extensive shelving and hooks, this level of storage is rarely found in townhomes, freeholds, or even detached homes. Ideally located minutes from schools, parks, Rutherford Marketplace Plaza, Rutherford GO, York transit, Vaughan Mills, Canadas Wonderland, dining, and major highways (407/7/400). Open House: Sat May 3rd & Sun May 4th from 2-4pm |
| Price | $1,299,000 |
| Taxes: | $5611.00 |
| Assessment Year: | 2024 |
| Occupancy: | Owner |
| Address: | 6 Mistywood Cres , Vaughan, L4J 9E5, York |
| Directions/Cross Streets: | Rutherford Rd & Dufferin St |
| Rooms: | 7 |
| Rooms +: | 1 |
| Bedrooms: | 3 |
| Bedrooms +: | 0 |
| Family Room: | T |
| Basement: | Finished wit |
| Level/Floor | Room | Length(ft) | Width(ft) | Descriptions | |
| Room 1 | Main | Living Ro | 20.86 | 16.76 | Hardwood Floor, Pot Lights, Juliette Balcony |
| Room 2 | Main | Dining Ro | 20.86 | 16.76 | Open Concept, Pot Lights, Combined w/Living |
| Room 3 | Main | Kitchen | 21.09 | 14.99 | Stainless Steel Appl, Pot Lights, Pantry |
| Room 4 | Main | Breakfast | 10.63 | 10.04 | Breakfast Bar, Eat-in Kitchen, W/O To Deck |
| Room 5 | Main | Family Ro | 17.25 | 10.53 | Gas Fireplace, Pot Lights, Overlooks Backyard |
| Room 6 | Second | Primary B | 20.17 | 12.14 | Large Window, 4 Pc Ensuite, Walk-In Closet(s) |
| Room 7 | Second | Bedroom 2 | 15.22 | 9.51 | Broadloom, Large Window, Closet |
| Room 8 | Second | Bedroom 3 | 14.66 | 11.15 | Broadloom, Overlooks Frontyard, Closet |
| Room 9 | Second | Laundry | 8.27 | 5.67 | Ceramic Floor, Laundry Sink, Separate Room |
| Room 10 | Basement | Recreatio | 17.45 | 16.92 | Mirrored Closet, 3 Pc Bath, W/O To Yard |
| Washroom Type | No. of Pieces | Level |
| Washroom Type 1 | 2 | Main |
| Washroom Type 2 | 4 | Second |
| Washroom Type 3 | 4 | Second |
| Washroom Type 4 | 3 | Basement |
| Washroom Type 5 | 0 |
| Total Area: | 0.00 |
| Property Type: | Att/Row/Townhouse |
| Style: | 2-Storey |
| Exterior: | Brick |
| Garage Type: | Built-In |
| (Parking/)Drive: | Private Do |
| Drive Parking Spaces: | 4 |
| Park #1 | |
| Parking Type: | Private Do |
| Park #2 | |
| Parking Type: | Private Do |
| Pool: | None |
| Approximatly Square Footage: | 2000-2500 |
| Property Features: | Hospital, Park |
| CAC Included: | N |
| Water Included: | N |
| Cabel TV Included: | N |
| Common Elements Included: | N |
| Heat Included: | N |
| Parking Included: | N |
| Condo Tax Included: | N |
| Building Insurance Included: | N |
| Fireplace/Stove: | Y |
| Heat Type: | Forced Air |
| Central Air Conditioning: | Central Air |
| Central Vac: | Y |
| Laundry Level: | Syste |
| Ensuite Laundry: | F |
| Sewers: | Sewer |
$
%
Years
This calculator is for demonstration purposes only. Always consult a professional
financial advisor before making personal financial decisions.
| Although the information displayed is believed to be accurate, no warranties or representations are made of any kind. |
| SUTTON GROUP-ADMIRAL REALTY INC. |
|
|

Shaukat Malik, M.Sc
Broker Of Record
Dir:
647-575-1010
Bus:
416-400-9125
Fax:
1-866-516-3444
| Virtual Tour | Book Showing | Email a Friend |
Jump To:
At a Glance:
| Type: | Freehold - Att/Row/Townhouse |
| Area: | York |
| Municipality: | Vaughan |
| Neighbourhood: | Patterson |
| Style: | 2-Storey |
| Tax: | $5,611 |
| Beds: | 3 |
| Baths: | 4 |
| Fireplace: | Y |
| Pool: | None |
Locatin Map:
Payment Calculator:

