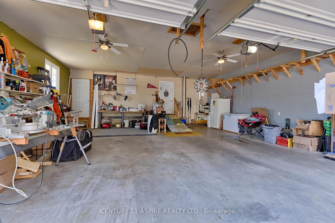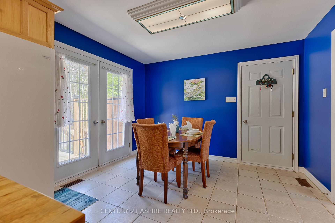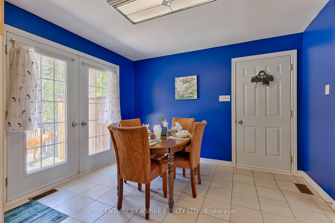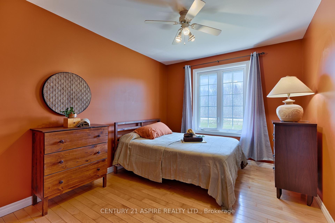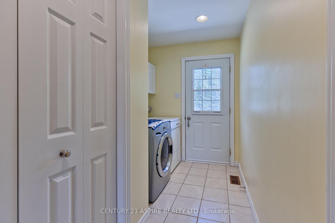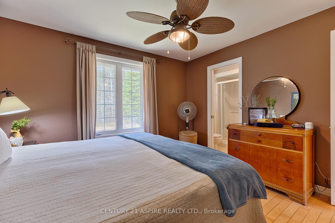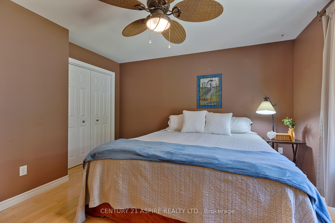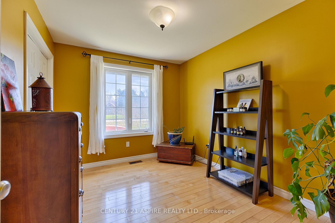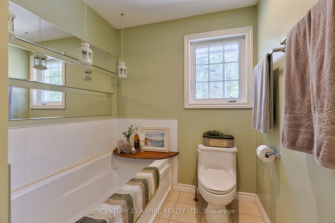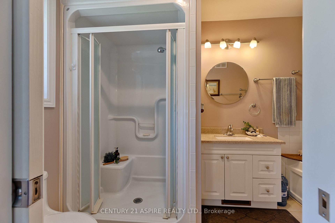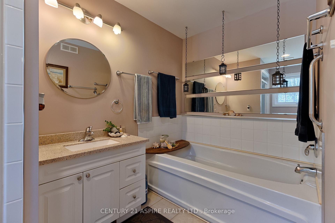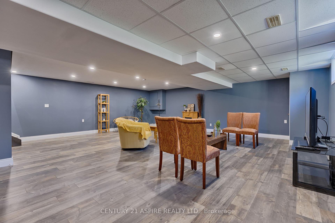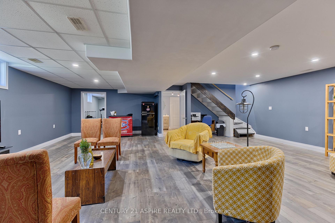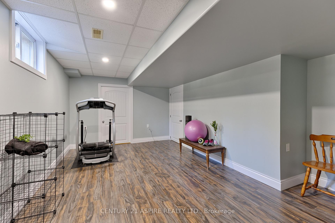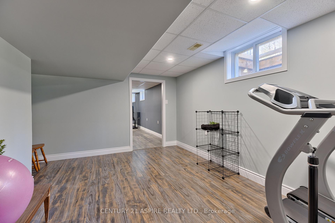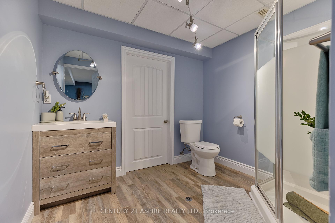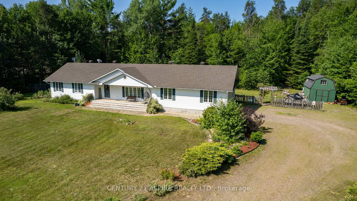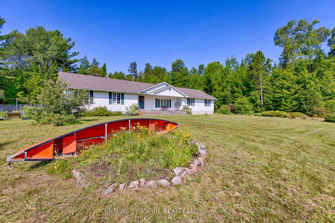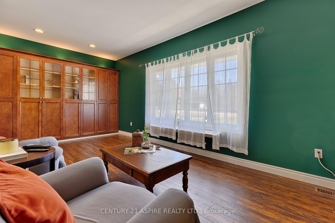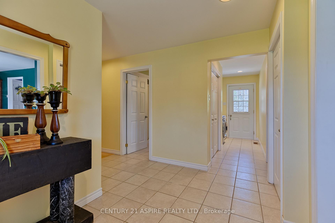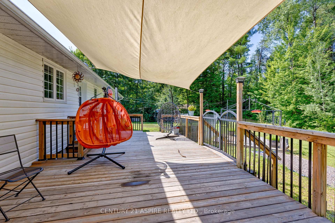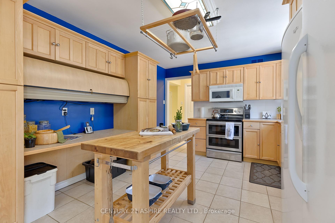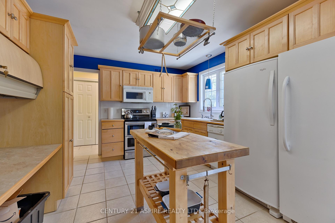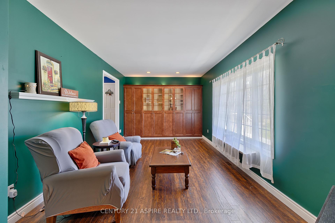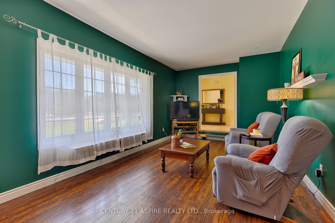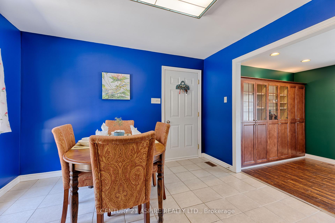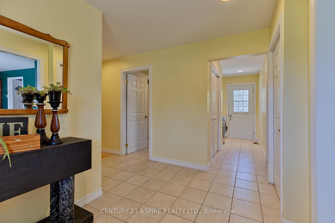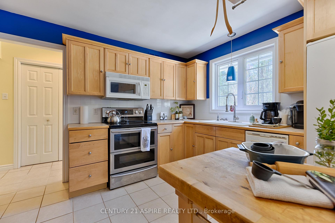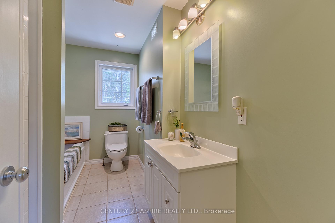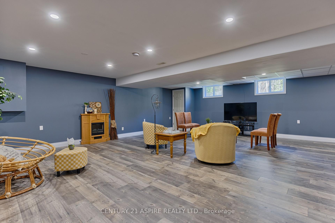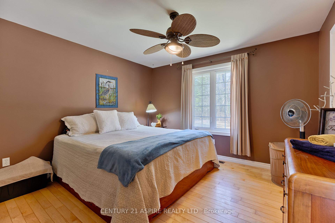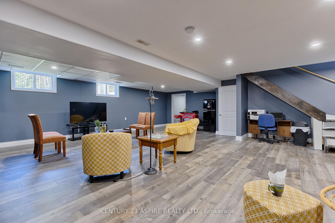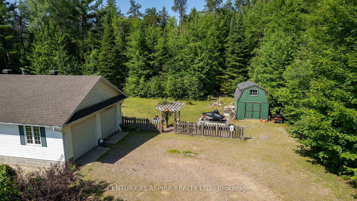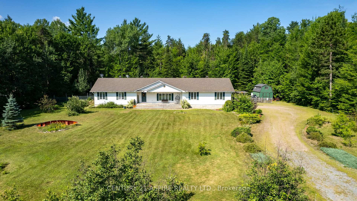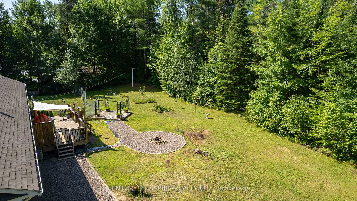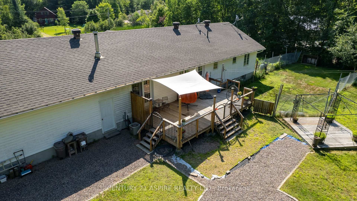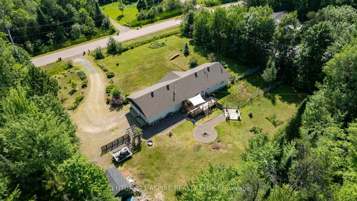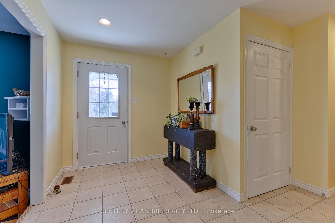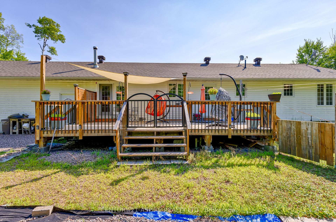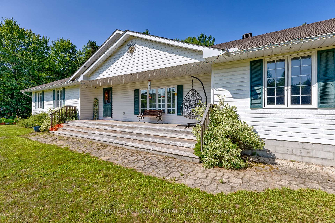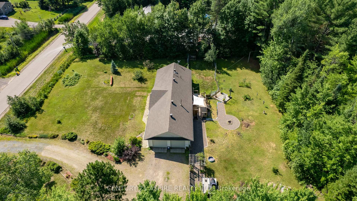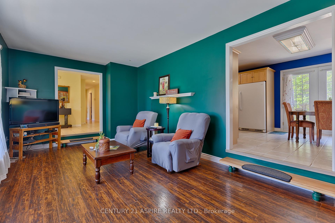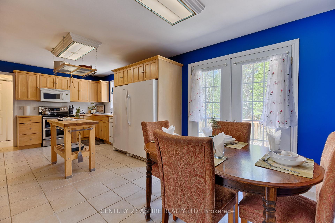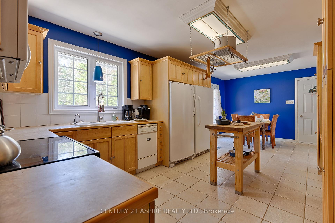$624,900
Available - For Sale
Listing ID: X12121427
54 Evergreen Driv , Petawawa, K8A 6W7, Renfrew
| Fabulous opportunity in this 4 bedroom, 3 bathroom sprawling bungalow on a 1.7+ acre lot on a quiet cul-de-sac just minutes from Garrison Petawawa, the town center, recreation and more! The spacious sunken living room is just off the foyer and boasts built-in cabinetry. The eating area is just off the kitchen, which has a built in desk station, making it great for the kids to sit doing homework while you prepare dinner. Patio doors off the dining area and the main floor laundry both offer access to the large back deck. The full bathroom boasts a large soaker tub, walk in shower, and built in shelves to store your towels. The primary bedroom can accommodate a king size bed, and has an en-suite bathroom with another soaker tub and walk-in shower. Two more bedrooms complete this level. Downstairs there is a massive family room; plenty of room to socialize with friends and/or for the kids to play. The lower level also offers an ample sized bedroom, 3 piece bathroom, huge storage room and utility room. Enjoy the private back yard on the spacious deck, or down at the fire pit, or while you tend to your garden, or while walking in your own woods on the trail. Savor the fruit from your own trees in the yard; apple, crabapple, pear (x2), gooseberry. There's also a witch hazel plant for your own home remedies. Come for a viewing and fall in love with the nature in your back yard; owls, deer, foxes, turkeys, hares and more are frequent visitors here! Make 54 Evergreen Drive your new address! |
| Price | $624,900 |
| Taxes: | $3759.00 |
| Assessment Year: | 2024 |
| Occupancy: | Owner |
| Address: | 54 Evergreen Driv , Petawawa, K8A 6W7, Renfrew |
| Directions/Cross Streets: | Doran Rd |
| Rooms: | 10 |
| Rooms +: | 5 |
| Bedrooms: | 3 |
| Bedrooms +: | 1 |
| Family Room: | T |
| Basement: | Full, Partially Fi |
| Level/Floor | Room | Length(ft) | Width(ft) | Descriptions | |
| Room 1 | Main | Foyer | 11.22 | 7.15 | |
| Room 2 | Main | Living Ro | 11.22 | 20.63 | |
| Room 3 | Main | Kitchen | 11.38 | 13.64 | |
| Room 4 | Main | Dining Ro | 11.38 | 8.4 | |
| Room 5 | Main | Laundry | 11.38 | 6.4 | |
| Room 6 | Main | Bathroom | 11.38 | 7.22 | |
| Room 7 | Main | Primary B | 11.38 | 12.23 | |
| Room 8 | Main | Bedroom 2 | 10.99 | 8.99 | |
| Room 9 | Main | Bedroom 3 | 10.99 | 9.48 | |
| Room 10 | Main | Bathroom | 11.48 | 5.9 | 4 Pc Ensuite |
| Room 11 | Lower | Family Ro | 25.78 | 27.88 | |
| Room 12 | Lower | Bedroom 4 | 10.23 | 16.89 | |
| Room 13 | Lower | Bathroom | 8.5 | 7.48 | 3 Pc Bath |
| Room 14 | Lower | Other | 10.89 | 20.99 | |
| Room 15 | Lower | Utility R | 10.5 | 8.2 |
| Washroom Type | No. of Pieces | Level |
| Washroom Type 1 | 4 | Main |
| Washroom Type 2 | 4 | Main |
| Washroom Type 3 | 3 | Lower |
| Washroom Type 4 | 0 | |
| Washroom Type 5 | 0 |
| Total Area: | 0.00 |
| Approximatly Age: | 16-30 |
| Property Type: | Detached |
| Style: | Bungalow |
| Exterior: | Vinyl Siding |
| Garage Type: | Attached |
| (Parking/)Drive: | Private |
| Drive Parking Spaces: | 6 |
| Park #1 | |
| Parking Type: | Private |
| Park #2 | |
| Parking Type: | Private |
| Pool: | None |
| Approximatly Age: | 16-30 |
| Approximatly Square Footage: | 1100-1500 |
| Property Features: | Cul de Sac/D, Wooded/Treed |
| CAC Included: | N |
| Water Included: | N |
| Cabel TV Included: | N |
| Common Elements Included: | N |
| Heat Included: | N |
| Parking Included: | N |
| Condo Tax Included: | N |
| Building Insurance Included: | N |
| Fireplace/Stove: | N |
| Heat Type: | Forced Air |
| Central Air Conditioning: | Central Air |
| Central Vac: | N |
| Laundry Level: | Syste |
| Ensuite Laundry: | F |
| Sewers: | Septic |
| Utilities-Cable: | N |
| Utilities-Hydro: | Y |
$
%
Years
This calculator is for demonstration purposes only. Always consult a professional
financial advisor before making personal financial decisions.
| Although the information displayed is believed to be accurate, no warranties or representations are made of any kind. |
| CENTURY 21 ASPIRE REALTY LTD. |
|
|

Shaukat Malik, M.Sc
Broker Of Record
Dir:
647-575-1010
Bus:
416-400-9125
Fax:
1-866-516-3444
| Virtual Tour | Book Showing | Email a Friend |
Jump To:
At a Glance:
| Type: | Freehold - Detached |
| Area: | Renfrew |
| Municipality: | Petawawa |
| Neighbourhood: | 520 - Petawawa |
| Style: | Bungalow |
| Approximate Age: | 16-30 |
| Tax: | $3,759 |
| Beds: | 3+1 |
| Baths: | 3 |
| Fireplace: | N |
| Pool: | None |
Locatin Map:
Payment Calculator:

