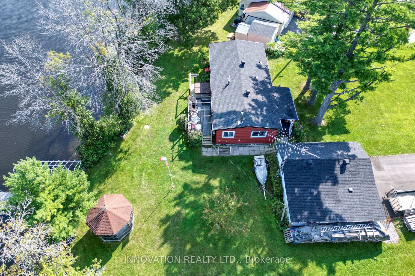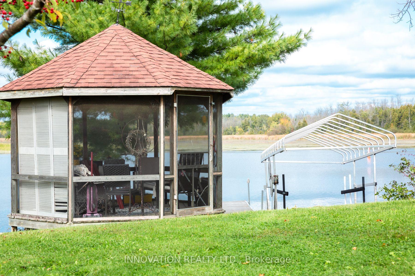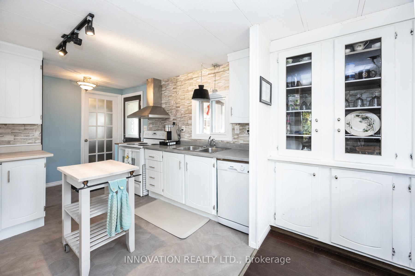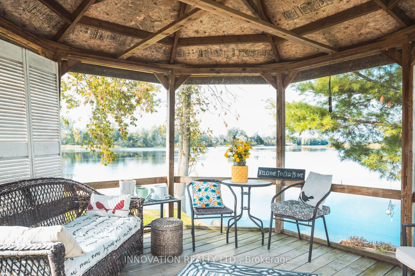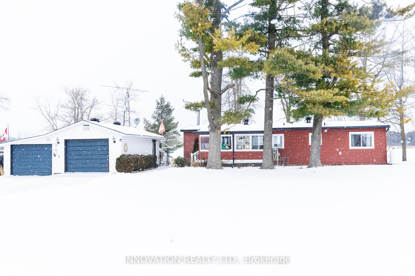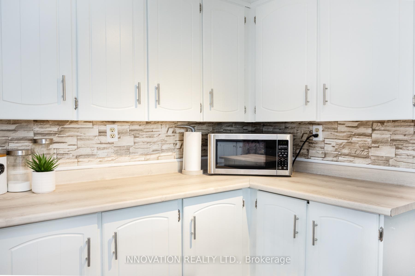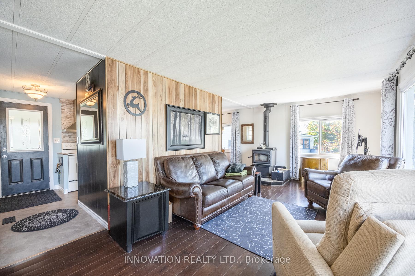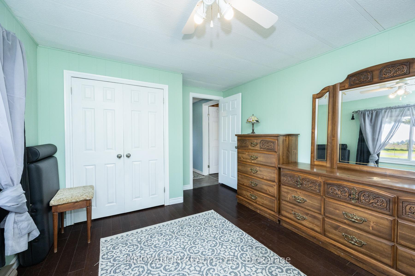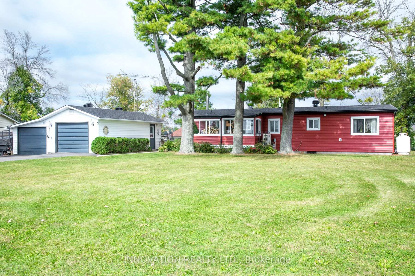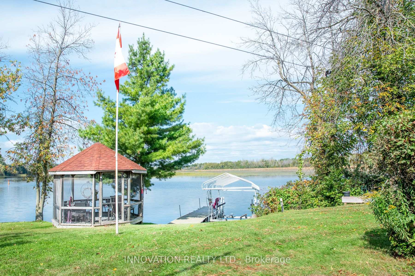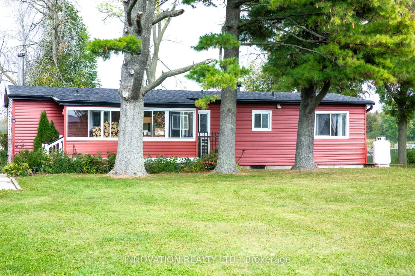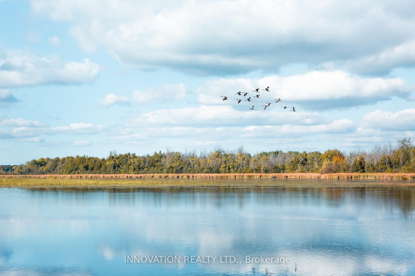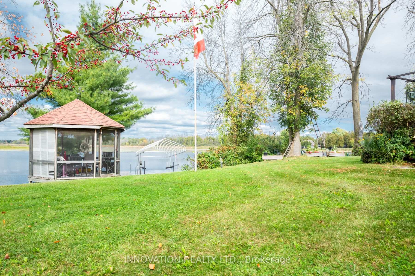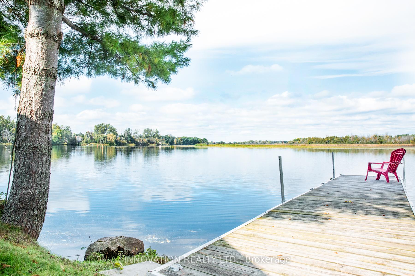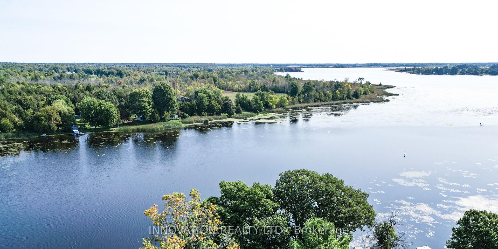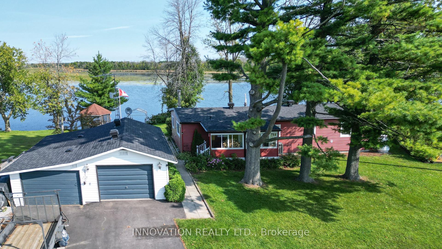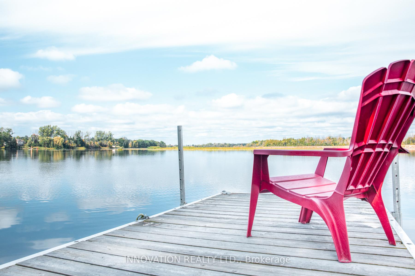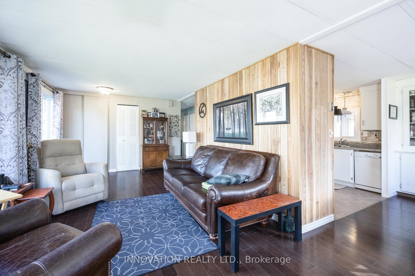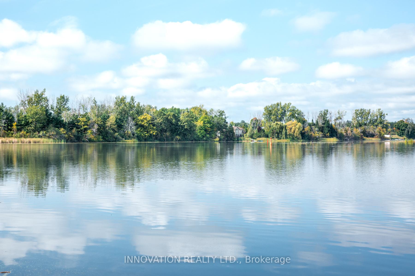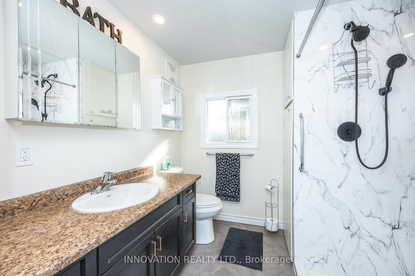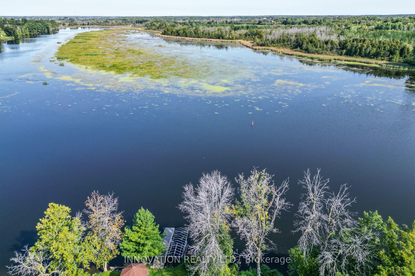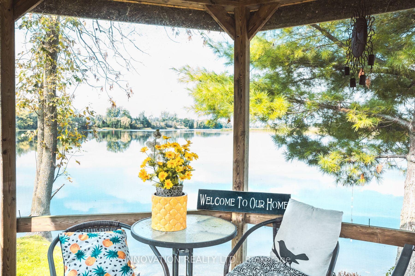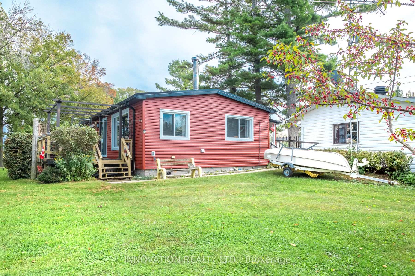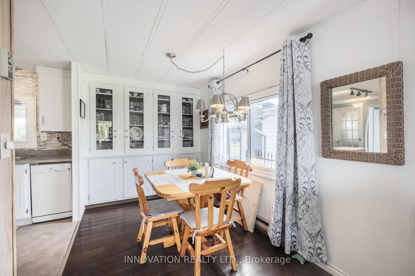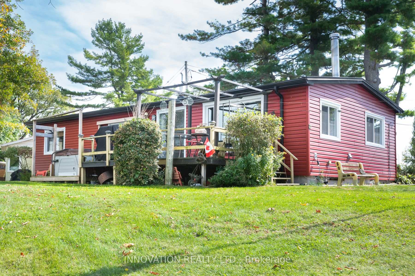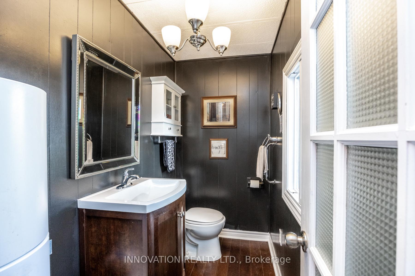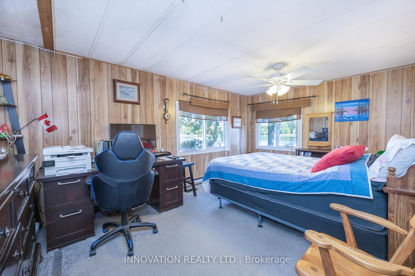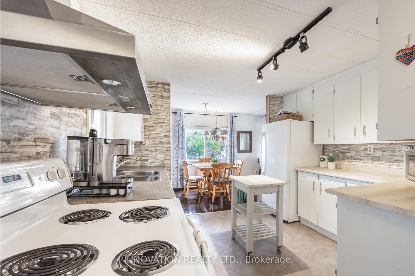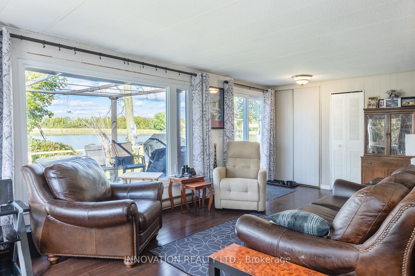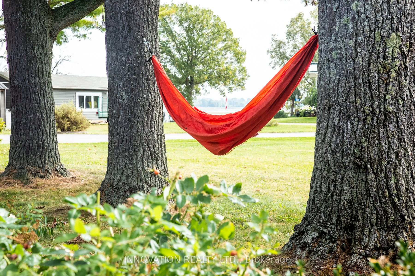$436,900
Available - For Sale
Listing ID: X12121439
134 Ogilvie Lane , Merrickville-Wolford, K0G 1G0, Leeds and Grenvi
| Welcome to paradise in Kilmarnock Estates, 55-year old exclusive adult community on the fabulous Rideau River. This lovely property features a weed-free, 8-foot drop off of the 31-foot wheeled aluminum and wood dock perfect for all your waterfront activities such as fishing, swimming and boating. Enjoy picturesque sunrises and sunsets from the dock, gazebo or deck to fully appreciate the relaxation that this property has to offer. Energy audit occurred in 2022 obtaining a score of 73 GJ/year which is a better rating than newly built homes. Additional insulation and energy systems have been improved since the audit, increasing energy efficiency even further. Updated floors, furnace, kitchen, bathroom, high-efficiency furnace with a maintenance contract paid to 2034...see attachment for details, including some extra chattels. Seller is willing to negotiate the 1000 litre hot tub (2021) as part of the sale. Note that property is on leased land and the land lease is $531.00/month which includes water supply, septic/sewage removal, garbage fees, park road maintenance, and property taxes. |
| Price | $436,900 |
| Taxes: | $0.00 |
| Occupancy: | Owner |
| Address: | 134 Ogilvie Lane , Merrickville-Wolford, K0G 1G0, Leeds and Grenvi |
| Directions/Cross Streets: | Ogilvie Lane and Kilmarnock Rd |
| Rooms: | 6 |
| Bedrooms: | 3 |
| Bedrooms +: | 0 |
| Family Room: | T |
| Basement: | Crawl Space, Unfinished |
| Level/Floor | Room | Length(ft) | Width(ft) | Descriptions | |
| Room 1 | Main | Kitchen | 10.5 | 9.25 | Ceramic Floor |
| Room 2 | Main | Dining Ro | 9.84 | 7.15 | Laminate |
| Room 3 | Main | Living Ro | 21.16 | 10.5 | Laminate, Wood Stove |
| Room 4 | Main | Primary B | 16.14 | 10.4 | Overlook Water |
| Room 5 | Main | Bedroom 2 | 12.89 | 10.4 | Laminate |
| Room 6 | Main | Bedroom 3 | 8.89 | 10.4 |
| Washroom Type | No. of Pieces | Level |
| Washroom Type 1 | 3 | Main |
| Washroom Type 2 | 2 | Main |
| Washroom Type 3 | 0 | |
| Washroom Type 4 | 0 | |
| Washroom Type 5 | 0 |
| Total Area: | 0.00 |
| Property Type: | Detached |
| Style: | Bungalow |
| Exterior: | Vinyl Siding |
| Garage Type: | Detached |
| (Parking/)Drive: | Lane, Priv |
| Drive Parking Spaces: | 6 |
| Park #1 | |
| Parking Type: | Lane, Priv |
| Park #2 | |
| Parking Type: | Lane |
| Park #3 | |
| Parking Type: | Private |
| Pool: | None |
| Approximatly Square Footage: | 700-1100 |
| CAC Included: | N |
| Water Included: | N |
| Cabel TV Included: | N |
| Common Elements Included: | N |
| Heat Included: | N |
| Parking Included: | N |
| Condo Tax Included: | N |
| Building Insurance Included: | N |
| Fireplace/Stove: | Y |
| Heat Type: | Heat Pump |
| Central Air Conditioning: | Central Air |
| Central Vac: | N |
| Laundry Level: | Syste |
| Ensuite Laundry: | F |
| Sewers: | Septic |
$
%
Years
This calculator is for demonstration purposes only. Always consult a professional
financial advisor before making personal financial decisions.
| Although the information displayed is believed to be accurate, no warranties or representations are made of any kind. |
| INNOVATION REALTY LTD. |
|
|

Shaukat Malik, M.Sc
Broker Of Record
Dir:
647-575-1010
Bus:
416-400-9125
Fax:
1-866-516-3444
| Book Showing | Email a Friend |
Jump To:
At a Glance:
| Type: | Freehold - Detached |
| Area: | Leeds and Grenville |
| Municipality: | Merrickville-Wolford |
| Neighbourhood: | 805 - Merrickville/Wolford Twp |
| Style: | Bungalow |
| Beds: | 3 |
| Baths: | 2 |
| Fireplace: | Y |
| Pool: | None |
Locatin Map:
Payment Calculator:

