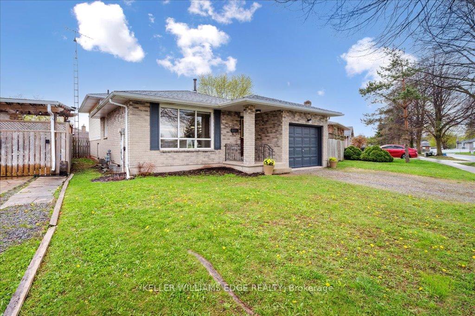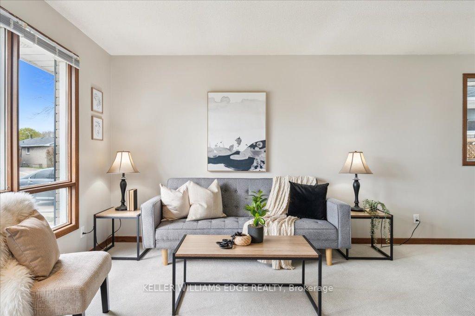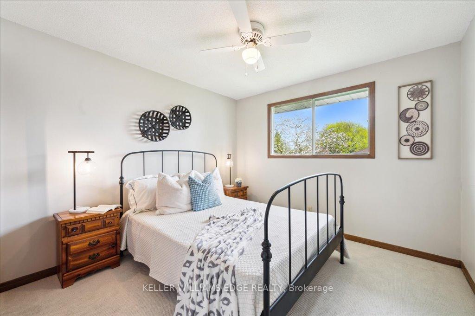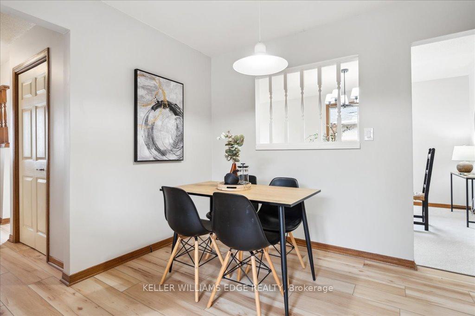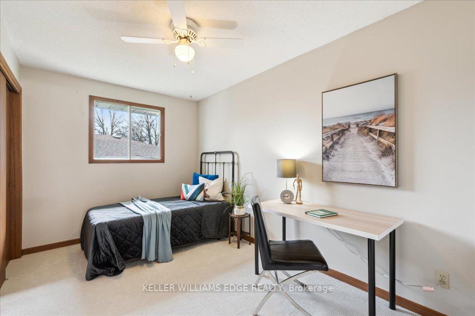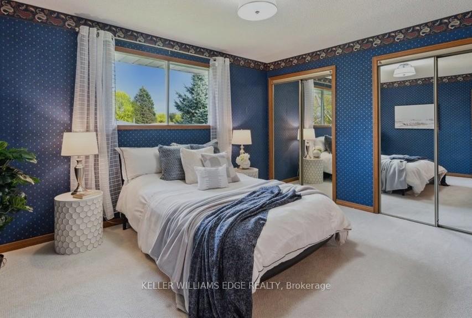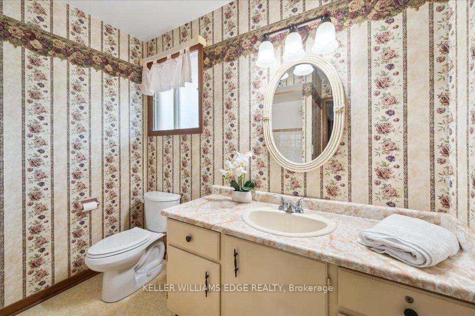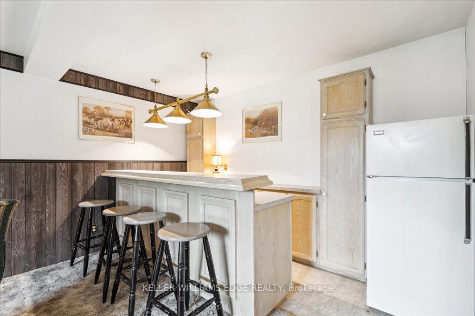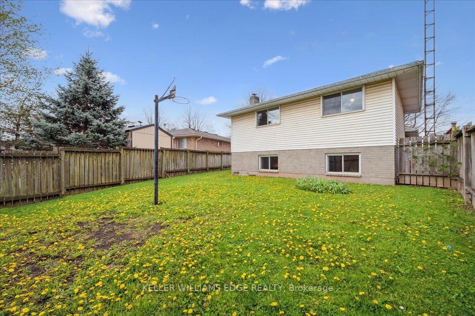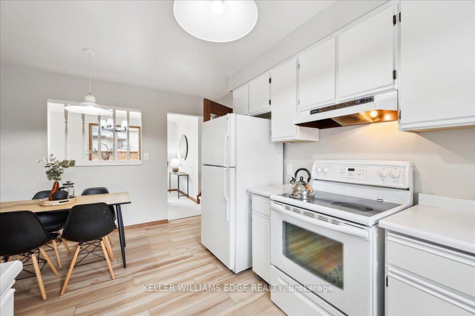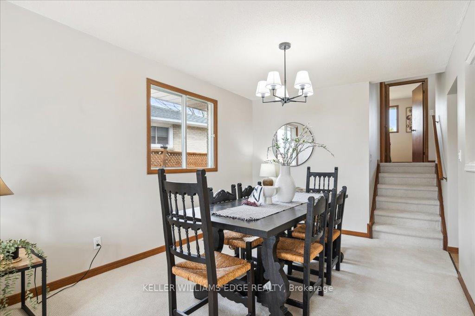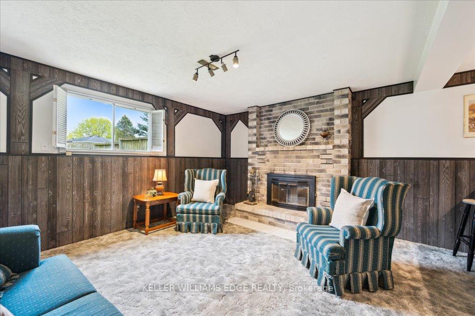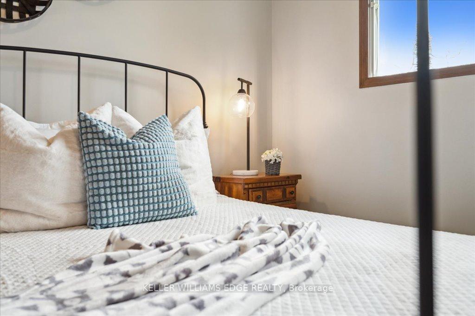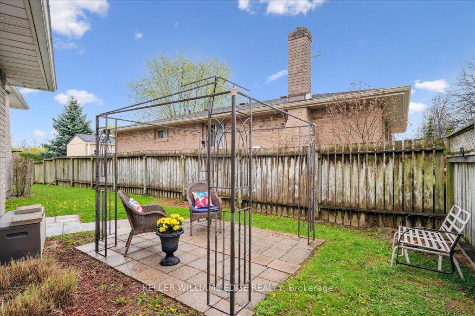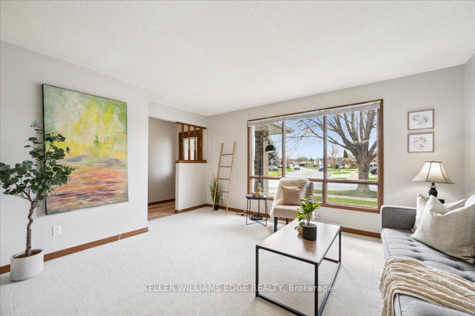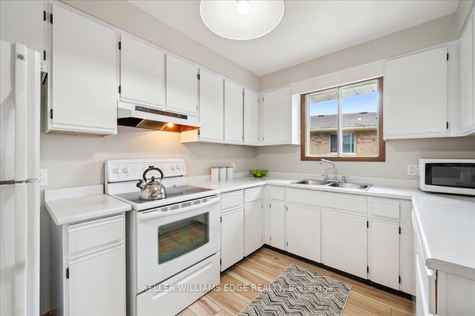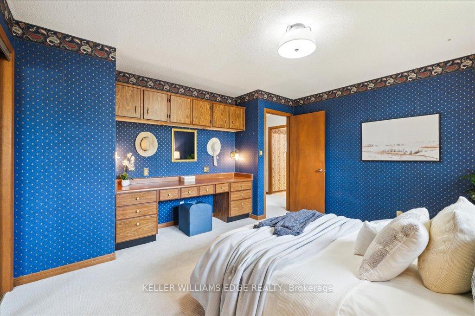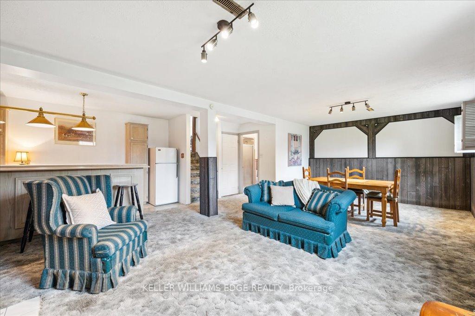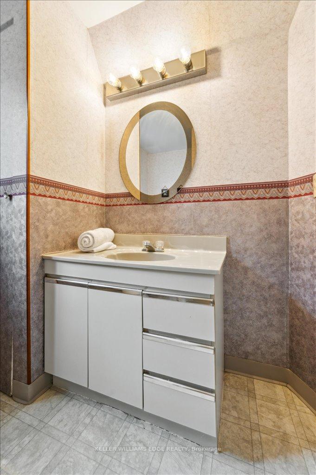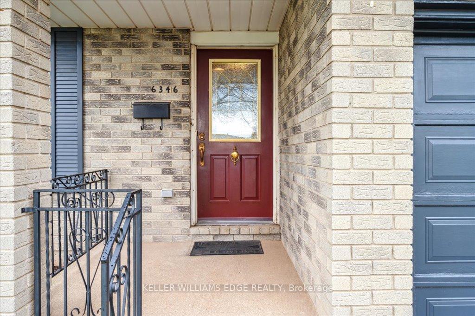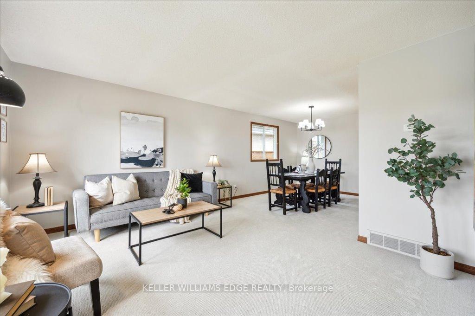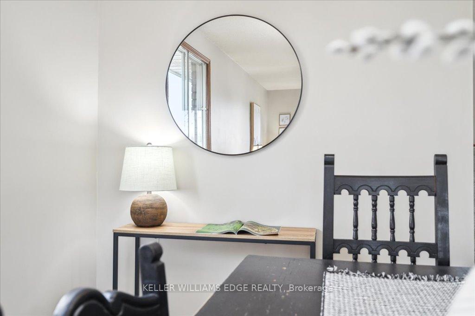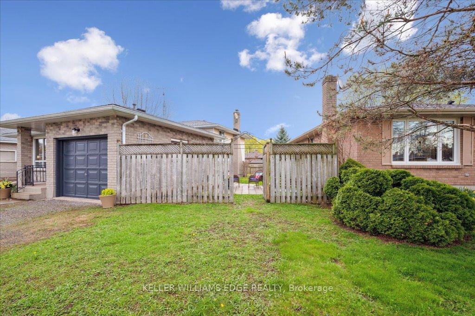$639,000
Available - For Sale
Listing ID: X12121592
6346 Charnwood Aven , Niagara Falls, L2H 2K7, Niagara
| Are you looking for a home with lots of space for family gatherings, a large yard and two car side-by-side parking? This could be your future home. Solidly built this home features a larger than usual living and dining area, a kitchen that provides opportunity to grow and a wonderful bright family room with fireplace. Close to schools, shopping and the highway, the extra wide frontage provides options for the use of the backyard. |
| Price | $639,000 |
| Taxes: | $4245.00 |
| Assessment Year: | 2025 |
| Occupancy: | Vacant |
| Address: | 6346 Charnwood Aven , Niagara Falls, L2H 2K7, Niagara |
| Directions/Cross Streets: | Montrose |
| Rooms: | 6 |
| Bedrooms: | 3 |
| Bedrooms +: | 0 |
| Family Room: | F |
| Basement: | Unfinished |
| Level/Floor | Room | Length(ft) | Width(ft) | Descriptions | |
| Room 1 | Flat | Living Ro | 15.25 | 11.74 | |
| Room 2 | Flat | Dining Ro | 14.69 | 9.94 | |
| Room 3 | Flat | Kitchen | 15.48 | 10.92 | |
| Room 4 | Second | Primary B | 13.68 | 12.76 | |
| Room 5 | Second | Bedroom 2 | 10.33 | 10.33 | |
| Room 6 | Second | Bedroom 3 | 12.33 | 8.13 | |
| Room 7 | Second | Bathroom | 6.99 | 8.07 | 4 Pc Bath |
| Room 8 | Lower | Family Ro | 25.98 | 17.42 | Fireplace, B/I Bar |
| Room 9 | Lower | Bathroom | 6.43 | 7.41 | 3 Pc Bath |
| Washroom Type | No. of Pieces | Level |
| Washroom Type 1 | 4 | Second |
| Washroom Type 2 | 3 | Lower |
| Washroom Type 3 | 0 | |
| Washroom Type 4 | 0 | |
| Washroom Type 5 | 0 |
| Total Area: | 0.00 |
| Approximatly Age: | 31-50 |
| Property Type: | Detached |
| Style: | Backsplit 4 |
| Exterior: | Brick, Vinyl Siding |
| Garage Type: | Attached |
| Drive Parking Spaces: | 2 |
| Pool: | None |
| Approximatly Age: | 31-50 |
| Approximatly Square Footage: | 1100-1500 |
| Property Features: | Fenced Yard, School |
| CAC Included: | N |
| Water Included: | N |
| Cabel TV Included: | N |
| Common Elements Included: | N |
| Heat Included: | N |
| Parking Included: | N |
| Condo Tax Included: | N |
| Building Insurance Included: | N |
| Fireplace/Stove: | Y |
| Heat Type: | Forced Air |
| Central Air Conditioning: | Central Air |
| Central Vac: | N |
| Laundry Level: | Syste |
| Ensuite Laundry: | F |
| Sewers: | Sewer |
| Utilities-Cable: | A |
| Utilities-Hydro: | Y |
$
%
Years
This calculator is for demonstration purposes only. Always consult a professional
financial advisor before making personal financial decisions.
| Although the information displayed is believed to be accurate, no warranties or representations are made of any kind. |
| KELLER WILLIAMS EDGE REALTY |
|
|

Shaukat Malik, M.Sc
Broker Of Record
Dir:
647-575-1010
Bus:
416-400-9125
Fax:
1-866-516-3444
| Virtual Tour | Book Showing | Email a Friend |
Jump To:
At a Glance:
| Type: | Freehold - Detached |
| Area: | Niagara |
| Municipality: | Niagara Falls |
| Neighbourhood: | 218 - West Wood |
| Style: | Backsplit 4 |
| Approximate Age: | 31-50 |
| Tax: | $4,245 |
| Beds: | 3 |
| Baths: | 2 |
| Fireplace: | Y |
| Pool: | None |
Locatin Map:
Payment Calculator:

