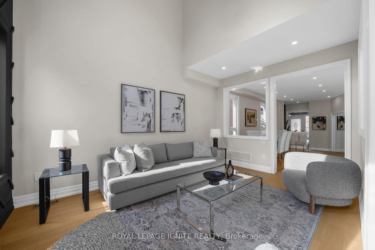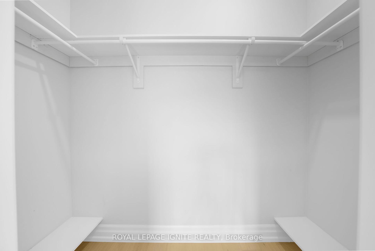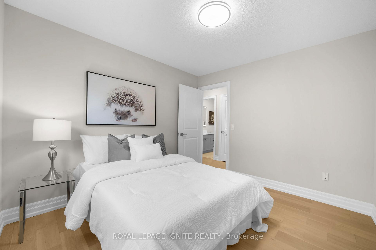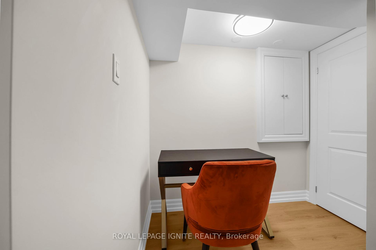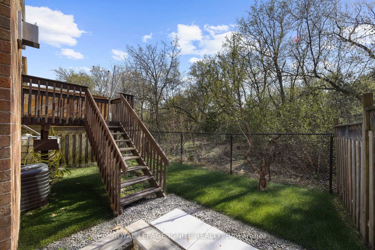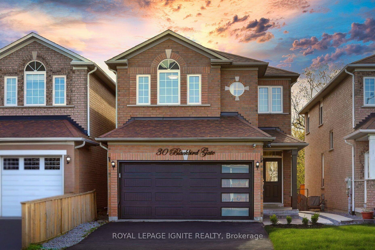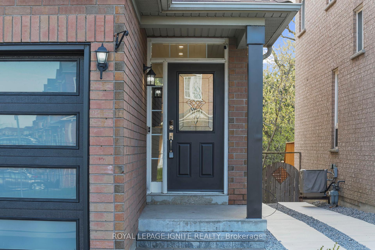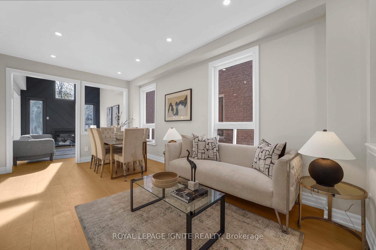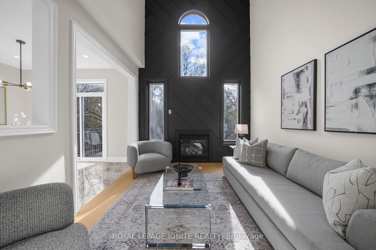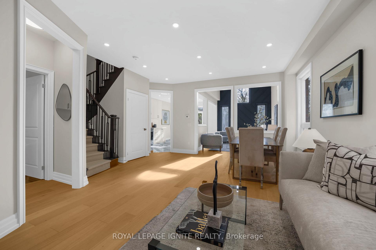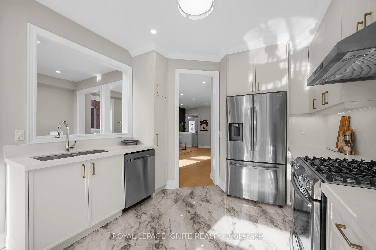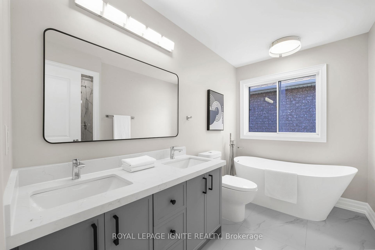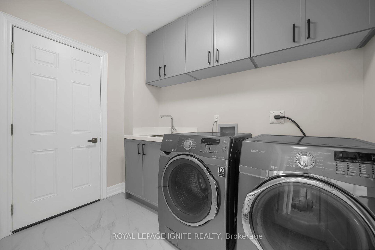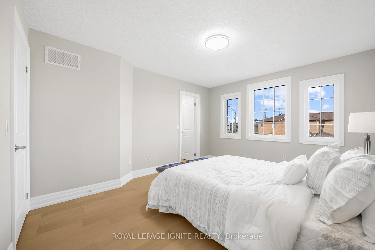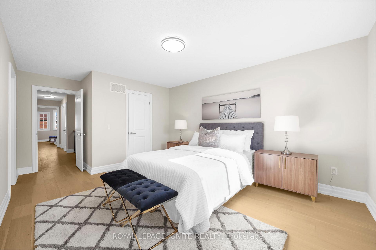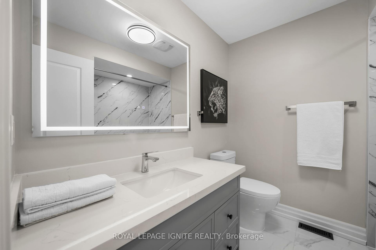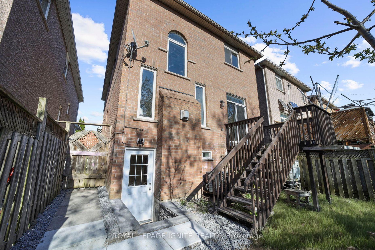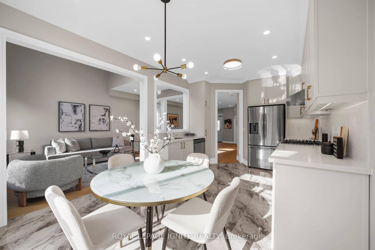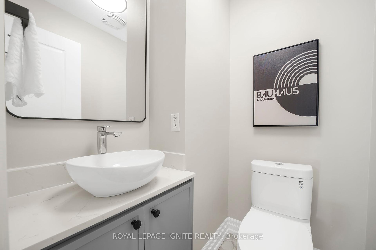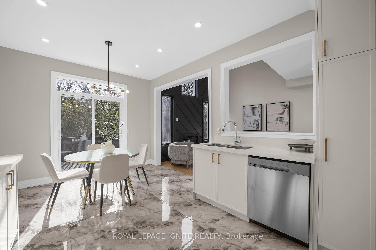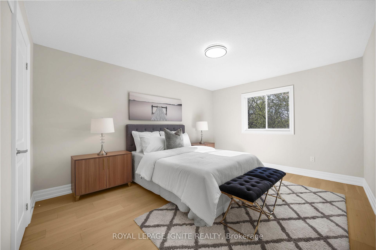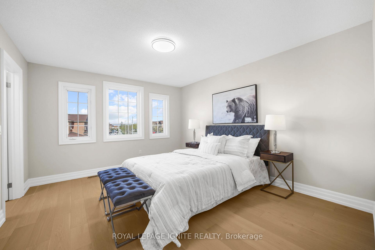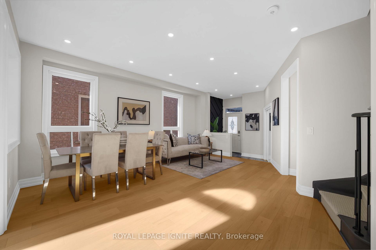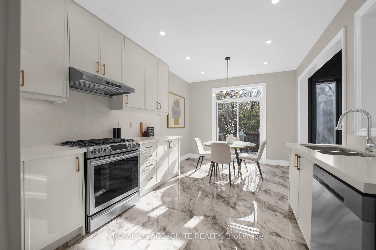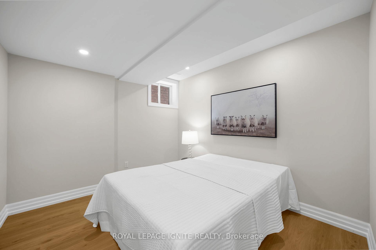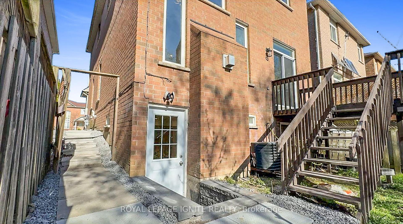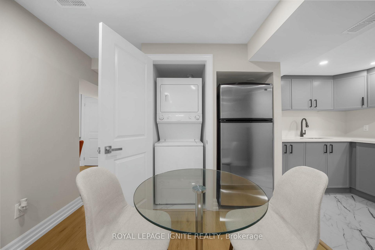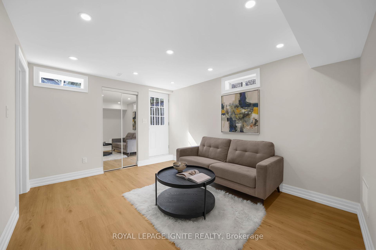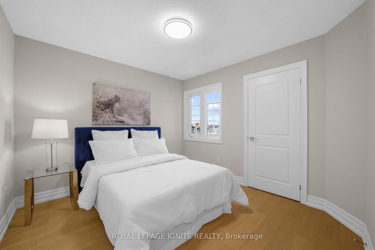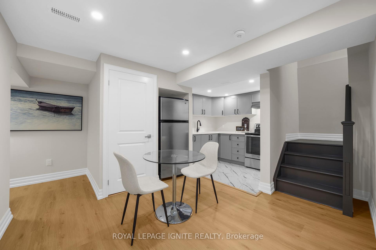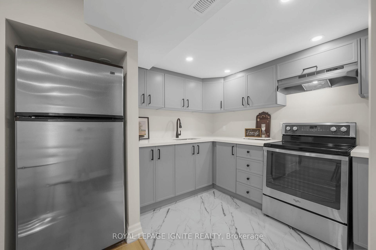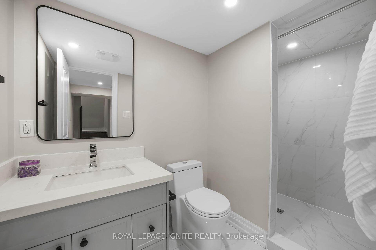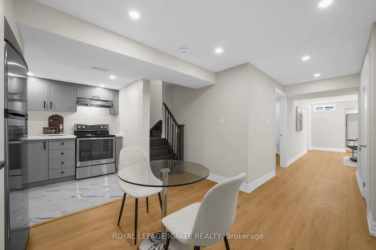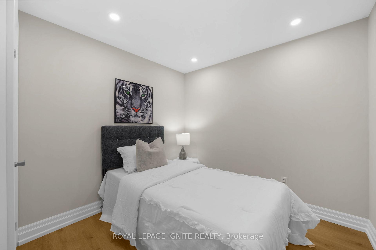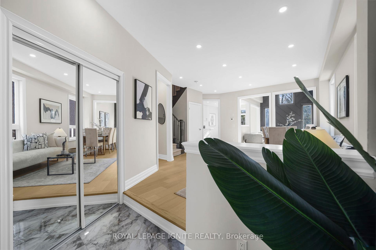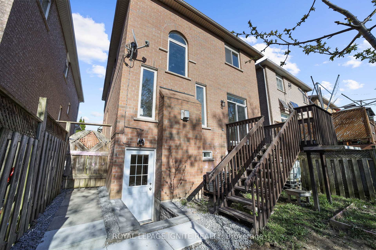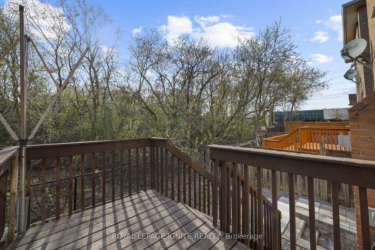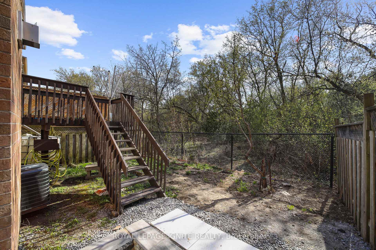$988,800
Available - For Sale
Listing ID: E12118433
30 Blackbird Gate , Toronto, M1B 6B2, Toronto
| Stunning 4+2 Bedroom 4 bathroom Home' *Separate entrance to 2+Den Basement suite' East Facing None' Private Ravine Lot with no houses at the hack' High Demand Neighborhood, Homes rarely go for sale here* Fully renovated from top to bottom' 4 car driveway" Double car garage* Full Brick Home" Stainless Steel appliances' Family room with Gas fireplace and Open to above 19 ft Cathedral ceiling' Oak Stairs' Open concept layout' hardwood floors throughout' 5piece master Ensuite' Large Bedrooms with Walk in Closets' Ground Floor Laundry' Access to Garage from home' Family oriented neighborhood' walk 60 meters to 24hr Finch Bus's 180 meters to Retail Plaza' GOO meters to renowned Neilson Park' Close to all amenities' Easy access to 401 & Go Transit |
| Price | $988,800 |
| Taxes: | $4506.00 |
| Occupancy: | Owner |
| Address: | 30 Blackbird Gate , Toronto, M1B 6B2, Toronto |
| Directions/Cross Streets: | Blackbird gate & finch |
| Rooms: | 9 |
| Rooms +: | 5 |
| Bedrooms: | 4 |
| Bedrooms +: | 2 |
| Family Room: | T |
| Basement: | Apartment, Finished wit |
| Level/Floor | Room | Length(ft) | Width(ft) | Descriptions | |
| Room 1 | Main | Living Ro | 17.97 | 11.97 | Combined w/Dining, Hardwood Floor, Window |
| Room 2 | Main | Dining Ro | 17.97 | 11.97 | Combined w/Living, Hardwood Floor, Window |
| Room 3 | Main | Family Ro | 14.99 | 10.59 | Cathedral Ceiling(s), Hardwood Floor, Gas Fireplace |
| Room 4 | Main | Kitchen | 22.01 | 10.53 | Stainless Steel Appl, Porcelain Floor, Quartz Counter |
| Room 5 | Second | Primary B | 14.6 | 11.78 | 5 Pc Ensuite, West View, Walk-In Closet(s) |
| Room 6 | Second | Bedroom 2 | 13.58 | 11.78 | North View, Hardwood Floor, Closet |
| Room 7 | Second | Bedroom 3 | 9.97 | 9.97 | Closet, Hardwood Floor, East View |
| Room 8 | Second | Bedroom 4 | 9.97 | 9.97 | East View, Hardwood Floor, Walk-In Closet(s) |
| Room 9 | Ground | Breakfast | 22.01 | 10.53 | Combined w/Kitchen, W/O To Deck, West View |
| Room 10 | Basement | Kitchen | Stainless Steel Appl, Porcelain Floor, Combined w/Laundry | ||
| Room 11 | Basement | Dining Ro | Combined w/Kitchen, Vinyl Floor, Open Concept | ||
| Room 12 | Basement | Living Ro | W/O To Yard, Vinyl Floor, Open Concept | ||
| Room 13 | Basement | Bedroom 5 | West View, Window, Closet | ||
| Room 14 | Basement | Bedroom | South View, Vinyl Floor, Walk-In Closet(s) | ||
| Room 15 | Basement | Den | Vinyl Floor, Finished |
| Washroom Type | No. of Pieces | Level |
| Washroom Type 1 | 2 | Ground |
| Washroom Type 2 | 3 | Second |
| Washroom Type 3 | 3 | Basement |
| Washroom Type 4 | 0 | |
| Washroom Type 5 | 0 |
| Total Area: | 0.00 |
| Approximatly Age: | 16-30 |
| Property Type: | Detached |
| Style: | 2-Storey |
| Exterior: | Brick |
| Garage Type: | Attached |
| (Parking/)Drive: | Private Do |
| Drive Parking Spaces: | 2 |
| Park #1 | |
| Parking Type: | Private Do |
| Park #2 | |
| Parking Type: | Private Do |
| Pool: | None |
| Other Structures: | Fence - Full |
| Approximatly Age: | 16-30 |
| Approximatly Square Footage: | 2000-2500 |
| Property Features: | Hospital, Library |
| CAC Included: | N |
| Water Included: | N |
| Cabel TV Included: | N |
| Common Elements Included: | N |
| Heat Included: | N |
| Parking Included: | N |
| Condo Tax Included: | N |
| Building Insurance Included: | N |
| Fireplace/Stove: | Y |
| Heat Type: | Forced Air |
| Central Air Conditioning: | Central Air |
| Central Vac: | N |
| Laundry Level: | Syste |
| Ensuite Laundry: | F |
| Sewers: | Sewer |
| Utilities-Cable: | A |
| Utilities-Hydro: | Y |
$
%
Years
This calculator is for demonstration purposes only. Always consult a professional
financial advisor before making personal financial decisions.
| Although the information displayed is believed to be accurate, no warranties or representations are made of any kind. |
| ROYAL LEPAGE IGNITE REALTY |
|
|

Shaukat Malik, M.Sc
Broker Of Record
Dir:
647-575-1010
Bus:
416-400-9125
Fax:
1-866-516-3444
| Book Showing | Email a Friend |
Jump To:
At a Glance:
| Type: | Freehold - Detached |
| Area: | Toronto |
| Municipality: | Toronto E11 |
| Neighbourhood: | Malvern |
| Style: | 2-Storey |
| Approximate Age: | 16-30 |
| Tax: | $4,506 |
| Beds: | 4+2 |
| Baths: | 4 |
| Fireplace: | Y |
| Pool: | None |
Locatin Map:
Payment Calculator:

