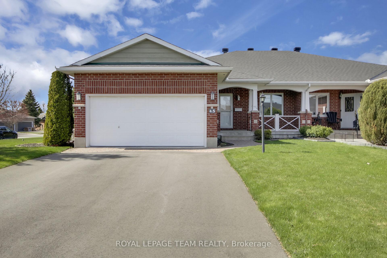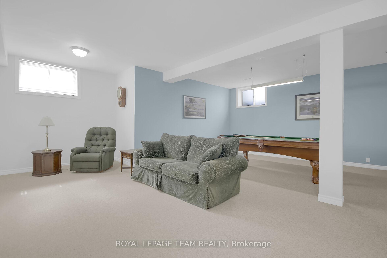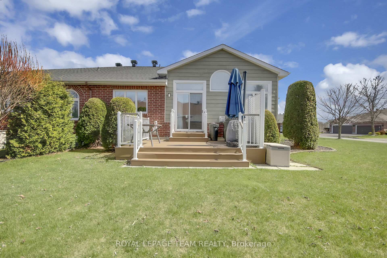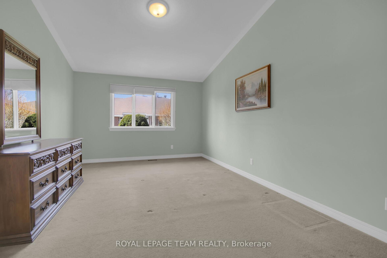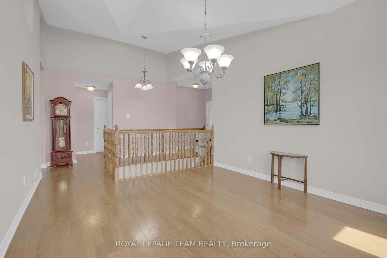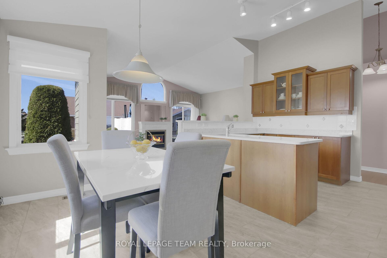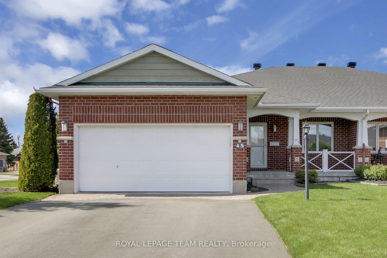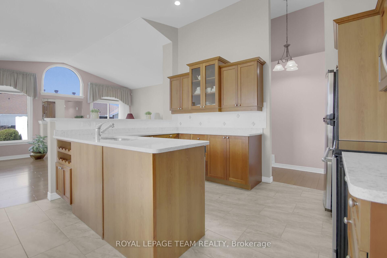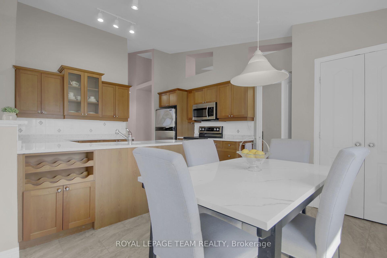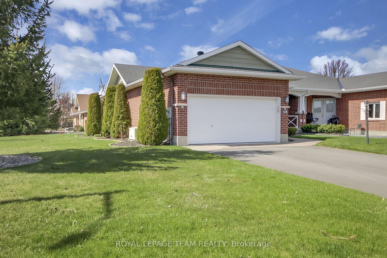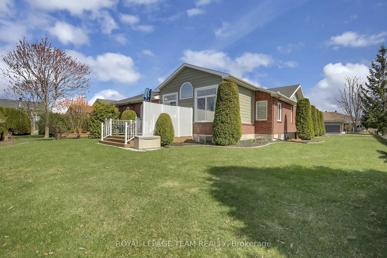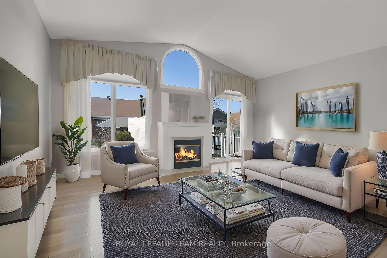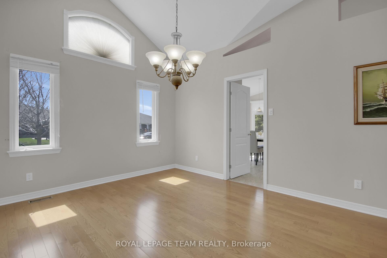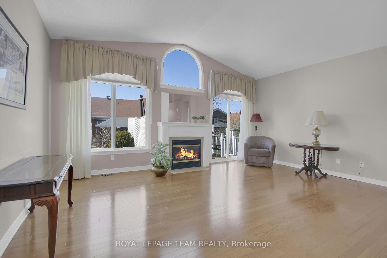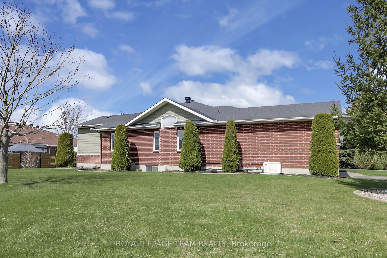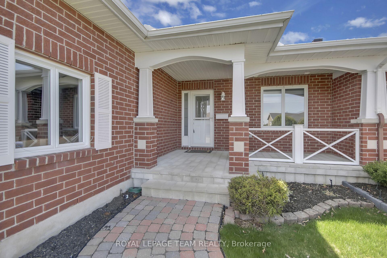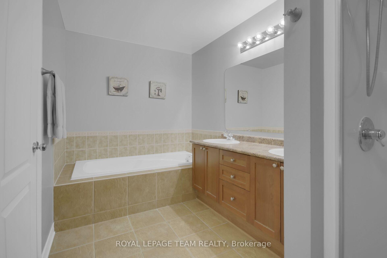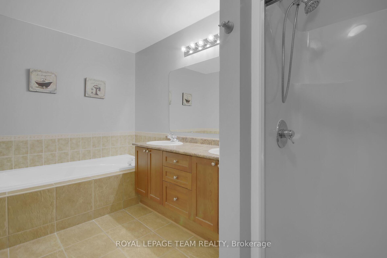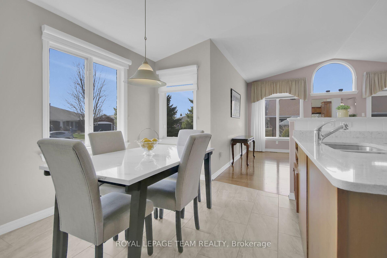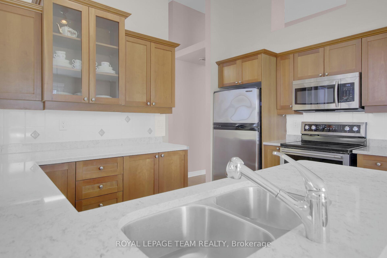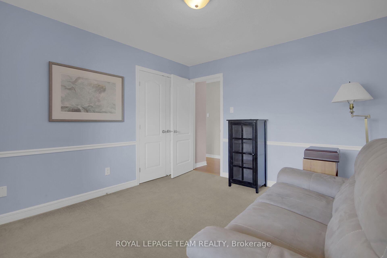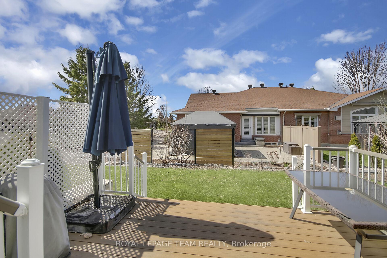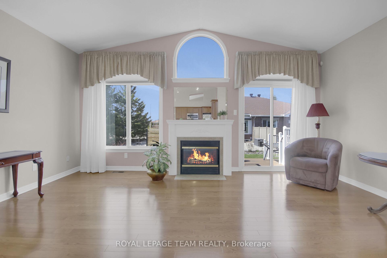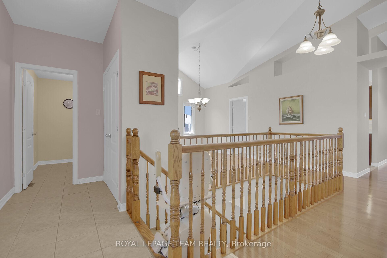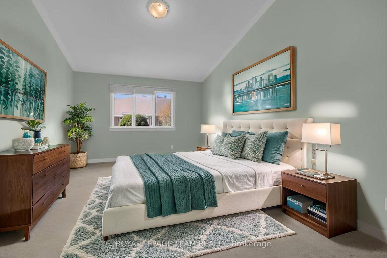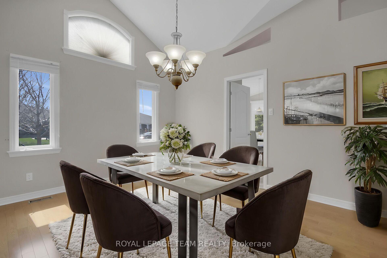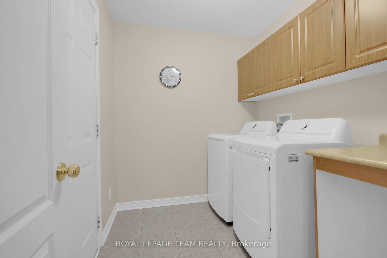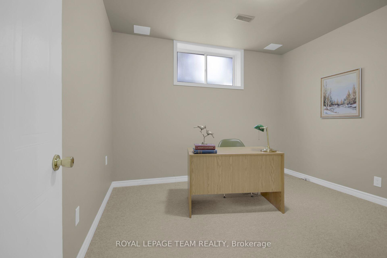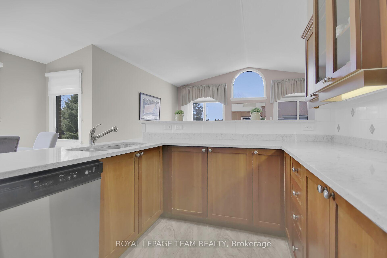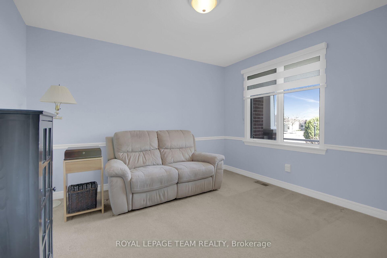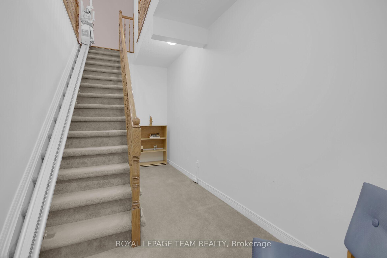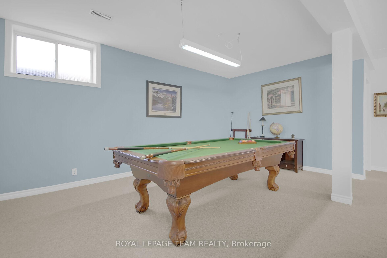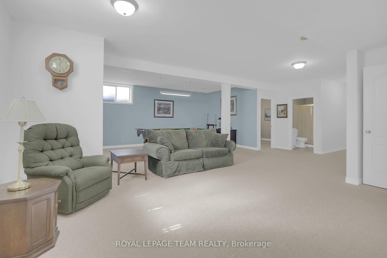$798,000
Available - For Sale
Listing ID: X12121590
45 Amberlakes Driv , Stittsville - Munster - Richmond, K2S 2A2, Ottawa
| Welcome to 45 Amberlakes Drive where you will find this beautifully maintained 2+1 bedrm semi-detached bungalow situated in the highly sought after adult lifestyle community of Amberlakes where convenient amenities including a multitude of shops,recreation and golfing are located just minutes away!! Wonderful features of this home include a 2+1 bedrm design as well as an exceptionally well laid out kitchen offering loads of cabinet space, UPDATED Quartz countertops, porcelain tile floors and stainless appliances. The formal dining room features high and lofty ceiling space and serves as great space to entertain family and friends. Open concept living room offers hardwood flooring,captivating gas fireplace and large windows for increased natural light plus direct access to the spacious deck featuring low maintenance composite decking. Primary bedroom can easily accommodate king sized furniture and comes complete with his n her walk in closets plus a 5 pc ensuite bathrm w/oversized soaker tub,separate shower and double vanity. Laundryrm conveniently located on main level, lower level features huge recrm space plus an office/3rd bedrm,3 pc bathrm and loads of storage! Additional highlights include stunning corner lot, large double garage,irrigation system and BONUS Generac generator included!! Updates: Driveway repaved, new washer/dryer '24, new furnace & hwt' 22, roof reshingled '17. Don't miss it!! 24 hr irrevocable for offers |
| Price | $798,000 |
| Taxes: | $5479.00 |
| Occupancy: | Vacant |
| Address: | 45 Amberlakes Driv , Stittsville - Munster - Richmond, K2S 2A2, Ottawa |
| Directions/Cross Streets: | Stittsville Main and Amberlakes Drive |
| Rooms: | 5 |
| Bedrooms: | 2 |
| Bedrooms +: | 0 |
| Family Room: | F |
| Basement: | Full |
| Level/Floor | Room | Length(ft) | Width(ft) | Descriptions | |
| Room 1 | Main | Living Ro | 17.97 | 14.6 | |
| Room 2 | Main | Dining Ro | 12.99 | 11.97 | |
| Room 3 | Main | Kitchen | 12.99 | 8.59 | |
| Room 4 | Main | Breakfast | 11.58 | 8.59 | |
| Room 5 | Main | Primary B | 16.99 | 11.97 | |
| Room 6 | Main | Bedroom 2 | 11.58 | 10.99 | |
| Room 7 | Main | Laundry | 7.97 | 6.59 | |
| Room 8 | Lower | Recreatio | 21.98 | 9.97 | |
| Room 9 | Lower | Recreatio | 22.99 | 15.97 | |
| Room 10 | Lower | Office | 11.58 | 10.59 | |
| Room 11 | Lower | Utility R | 16.6 | 11.97 |
| Washroom Type | No. of Pieces | Level |
| Washroom Type 1 | 5 | Main |
| Washroom Type 2 | 4 | Main |
| Washroom Type 3 | 3 | Lower |
| Washroom Type 4 | 0 | |
| Washroom Type 5 | 0 |
| Total Area: | 0.00 |
| Approximatly Age: | 16-30 |
| Property Type: | Semi-Detached |
| Style: | Bungalow |
| Exterior: | Brick, Vinyl Siding |
| Garage Type: | Attached |
| Drive Parking Spaces: | 4 |
| Pool: | None |
| Approximatly Age: | 16-30 |
| Approximatly Square Footage: | 1100-1500 |
| CAC Included: | N |
| Water Included: | N |
| Cabel TV Included: | N |
| Common Elements Included: | N |
| Heat Included: | N |
| Parking Included: | N |
| Condo Tax Included: | N |
| Building Insurance Included: | N |
| Fireplace/Stove: | Y |
| Heat Type: | Forced Air |
| Central Air Conditioning: | Central Air |
| Central Vac: | N |
| Laundry Level: | Syste |
| Ensuite Laundry: | F |
| Sewers: | Sewer |
| Utilities-Cable: | Y |
| Utilities-Hydro: | Y |
$
%
Years
This calculator is for demonstration purposes only. Always consult a professional
financial advisor before making personal financial decisions.
| Although the information displayed is believed to be accurate, no warranties or representations are made of any kind. |
| ROYAL LEPAGE TEAM REALTY |
|
|

Shaukat Malik, M.Sc
Broker Of Record
Dir:
647-575-1010
Bus:
416-400-9125
Fax:
1-866-516-3444
| Book Showing | Email a Friend |
Jump To:
At a Glance:
| Type: | Freehold - Semi-Detached |
| Area: | Ottawa |
| Municipality: | Stittsville - Munster - Richmond |
| Neighbourhood: | 8202 - Stittsville (Central) |
| Style: | Bungalow |
| Approximate Age: | 16-30 |
| Tax: | $5,479 |
| Beds: | 2 |
| Baths: | 3 |
| Fireplace: | Y |
| Pool: | None |
Locatin Map:
Payment Calculator:

