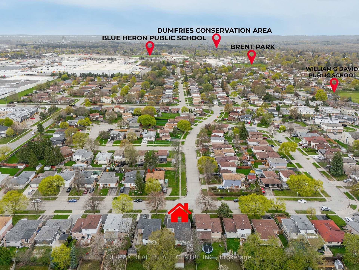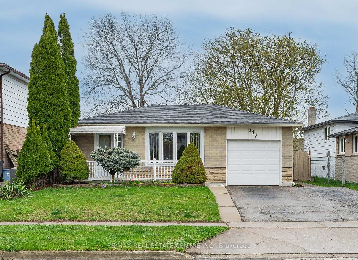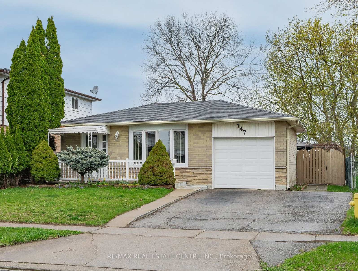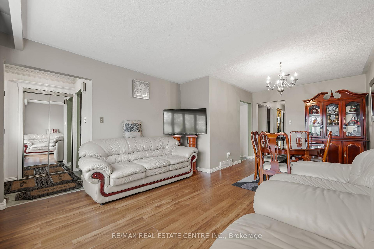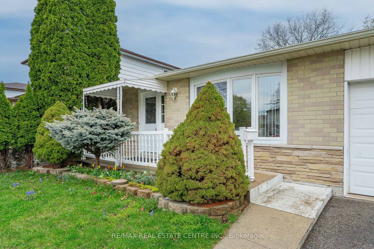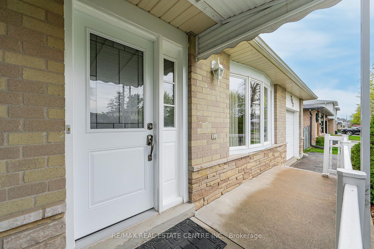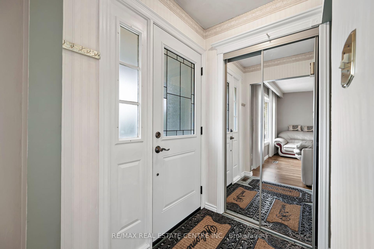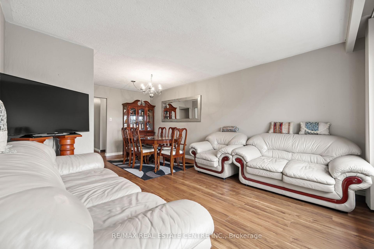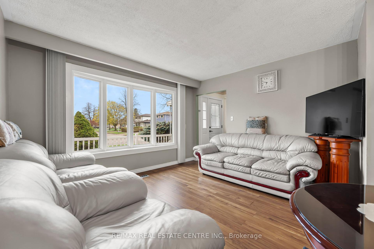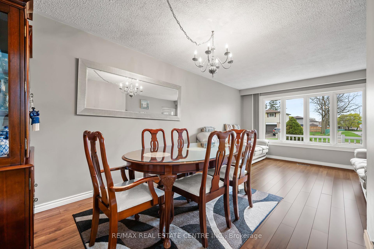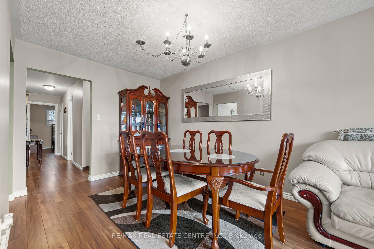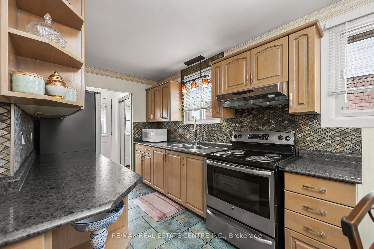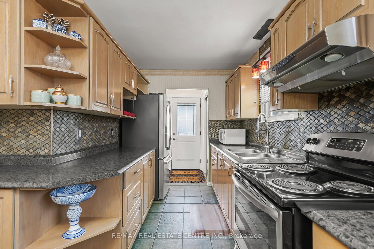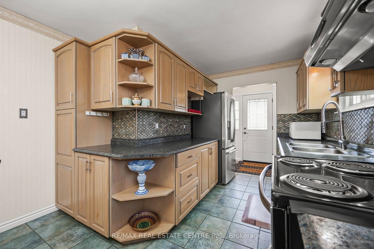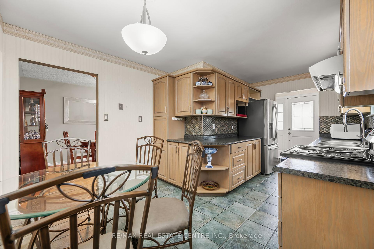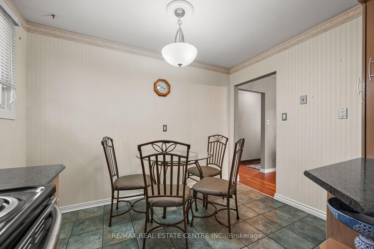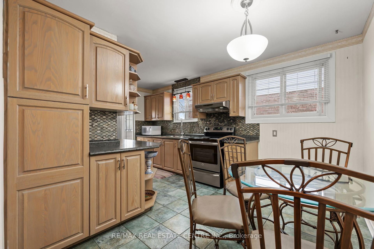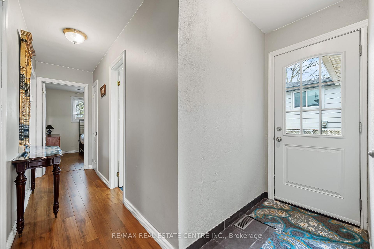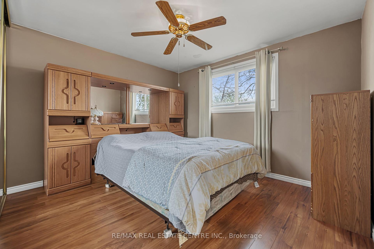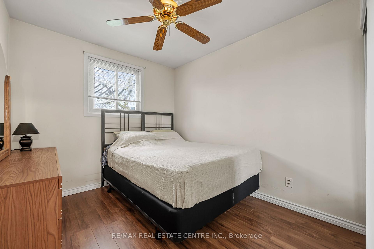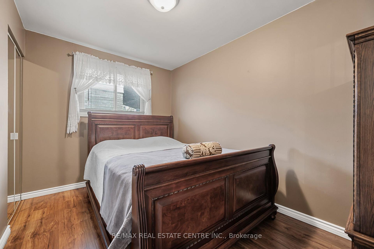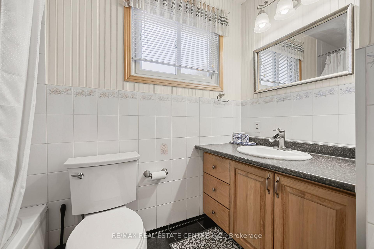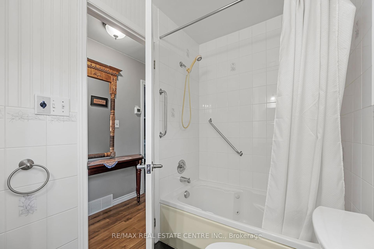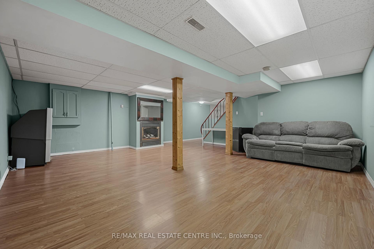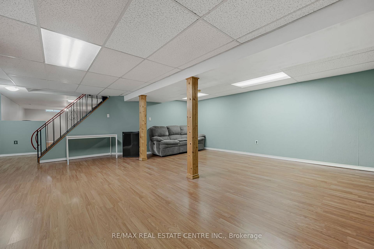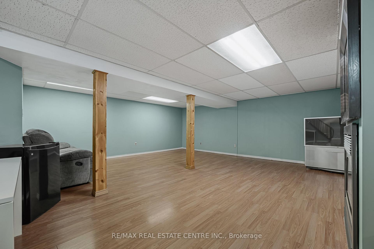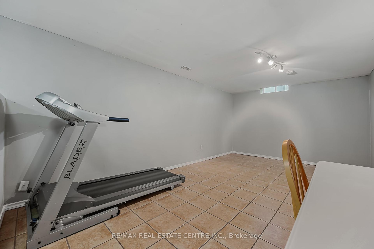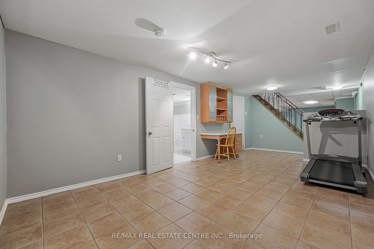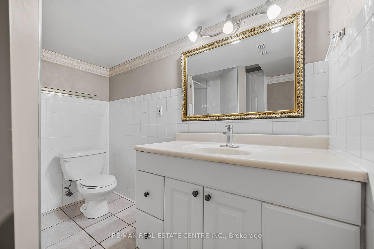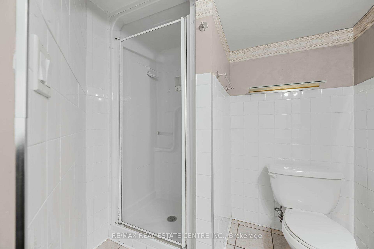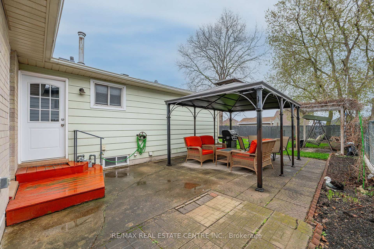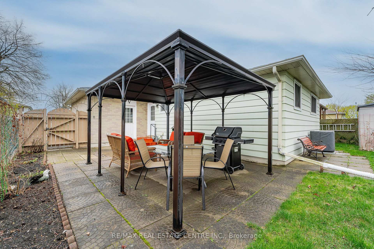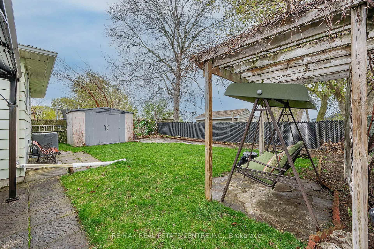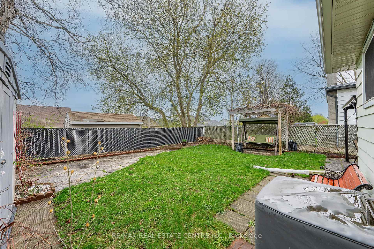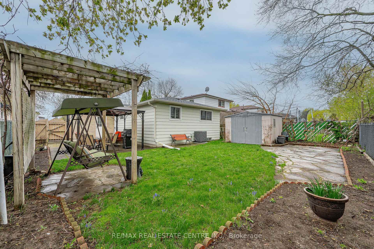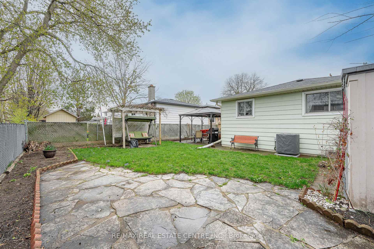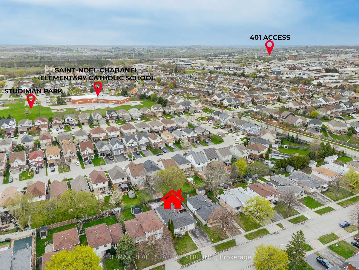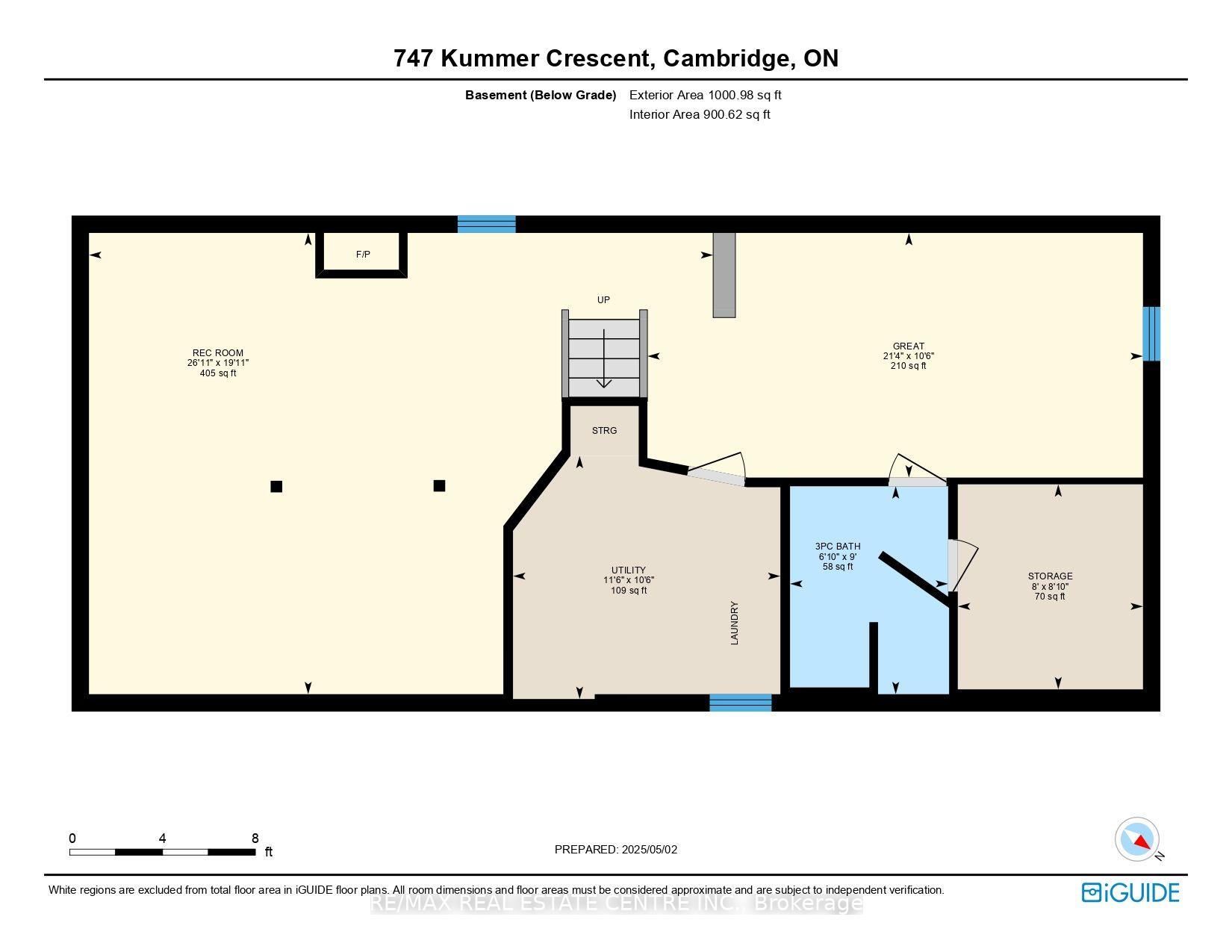$649,900
Available - For Sale
Listing ID: X12121532
747 KUMMER Cres , Cambridge, N3H 4Y5, Waterloo
| This home is what you've been waiting for!! All Brick Bungalow in a Prime Location with 2036 square feet of finished living area! Pride of ownership is evident in this 3-bedroom, 2-bathroom Bungalow situated on a 40 x 100 lot in one of Preston's most desirable neighborhoods. This home features an attached garage and two separate entrances on the main floor. Bright, spacious, and exceptionally well-maintained. Enjoy convenient access to all amenities, just minutes from Hespeler Road, Highway 401, Riverside Park, and the scenic Dunbar Conservation Area. Roof updated in 2021. A rare opportunity to own a solid, move-in ready home. Book your showing today! |
| Price | $649,900 |
| Taxes: | $3884.00 |
| Occupancy: | Owner |
| Address: | 747 KUMMER Cres , Cambridge, N3H 4Y5, Waterloo |
| Directions/Cross Streets: | LANGS & SHANNON & TRICO |
| Rooms: | 8 |
| Rooms +: | 5 |
| Bedrooms: | 3 |
| Bedrooms +: | 0 |
| Family Room: | F |
| Basement: | Finished, Full |
| Level/Floor | Room | Length(ft) | Width(ft) | Descriptions | |
| Room 1 | Main | Primary B | 13.15 | 11.68 | |
| Room 2 | Main | Bedroom 2 | 11.68 | 8.17 | |
| Room 3 | Main | Bedroom 3 | 9.91 | 8.66 | |
| Room 4 | Main | Living Ro | 12.5 | 11.51 | |
| Room 5 | Main | Kitchen | 10.66 | 9.09 | |
| Room 6 | Main | Bathroom | 8.66 | 4.92 | 4 Pc Bath |
| Room 7 | Main | Breakfast | 10.66 | 6.92 | |
| Room 8 | Main | Dining Ro | 9.15 | 8.82 | |
| Room 9 | Basement | Recreatio | 26.9 | 19.91 | |
| Room 10 | Basement | Utility R | 11.51 | 10.5 | |
| Room 11 | Basement | Bathroom | 8.99 | 6.82 | 3 Pc Bath |
| Washroom Type | No. of Pieces | Level |
| Washroom Type 1 | 4 | Main |
| Washroom Type 2 | 3 | Main |
| Washroom Type 3 | 0 | |
| Washroom Type 4 | 0 | |
| Washroom Type 5 | 0 |
| Total Area: | 0.00 |
| Approximatly Age: | 51-99 |
| Property Type: | Detached |
| Style: | Bungalow |
| Exterior: | Brick, Concrete Poured |
| Garage Type: | Attached |
| (Parking/)Drive: | Private Do |
| Drive Parking Spaces: | 3 |
| Park #1 | |
| Parking Type: | Private Do |
| Park #2 | |
| Parking Type: | Private Do |
| Pool: | None |
| Approximatly Age: | 51-99 |
| Approximatly Square Footage: | 700-1100 |
| Property Features: | Greenbelt/Co, Hospital |
| CAC Included: | N |
| Water Included: | N |
| Cabel TV Included: | N |
| Common Elements Included: | N |
| Heat Included: | N |
| Parking Included: | N |
| Condo Tax Included: | N |
| Building Insurance Included: | N |
| Fireplace/Stove: | N |
| Heat Type: | Forced Air |
| Central Air Conditioning: | Central Air |
| Central Vac: | N |
| Laundry Level: | Syste |
| Ensuite Laundry: | F |
| Sewers: | Sewer |
$
%
Years
This calculator is for demonstration purposes only. Always consult a professional
financial advisor before making personal financial decisions.
| Although the information displayed is believed to be accurate, no warranties or representations are made of any kind. |
| RE/MAX REAL ESTATE CENTRE INC. |
|
|

Shaukat Malik, M.Sc
Broker Of Record
Dir:
647-575-1010
Bus:
416-400-9125
Fax:
1-866-516-3444
| Virtual Tour | Book Showing | Email a Friend |
Jump To:
At a Glance:
| Type: | Freehold - Detached |
| Area: | Waterloo |
| Municipality: | Cambridge |
| Neighbourhood: | Dufferin Grove |
| Style: | Bungalow |
| Approximate Age: | 51-99 |
| Tax: | $3,884 |
| Beds: | 3 |
| Baths: | 2 |
| Fireplace: | N |
| Pool: | None |
Locatin Map:
Payment Calculator:

