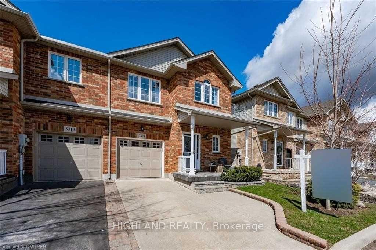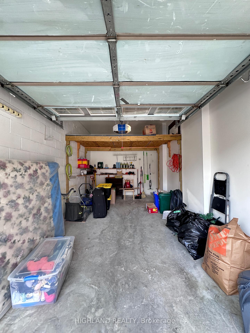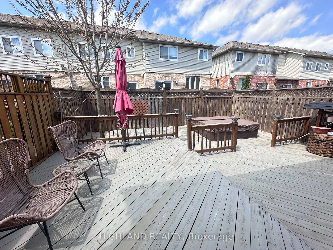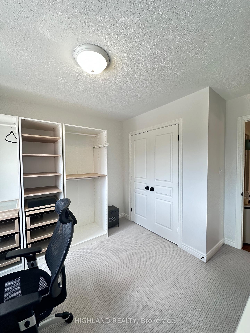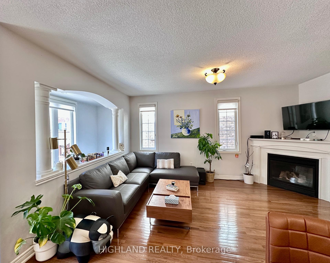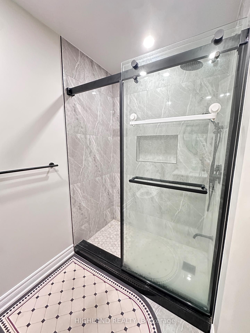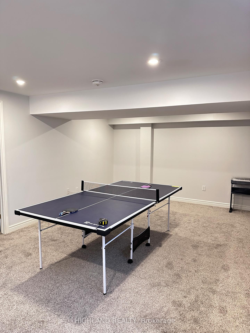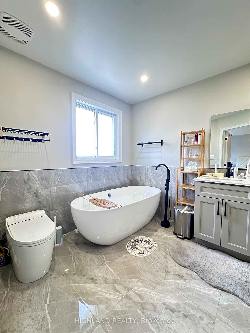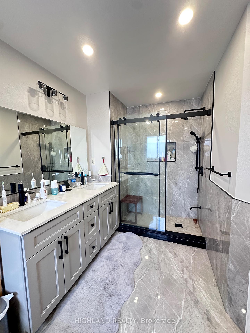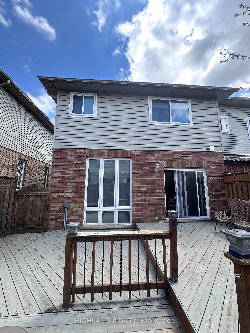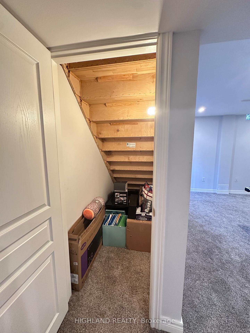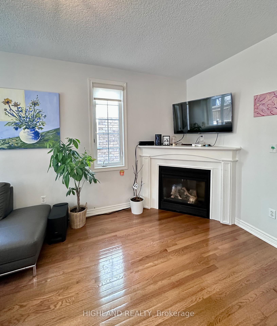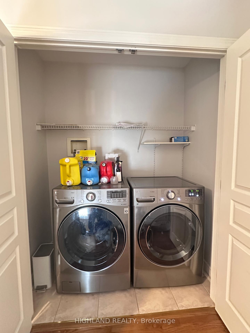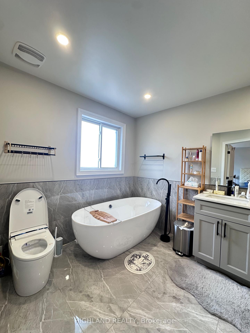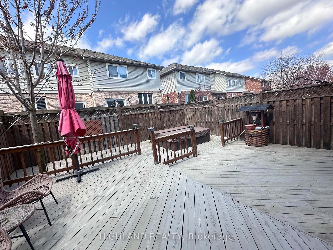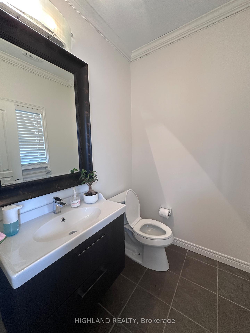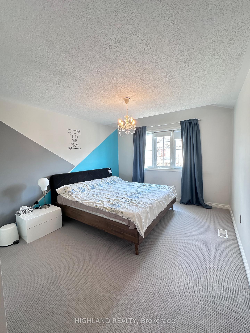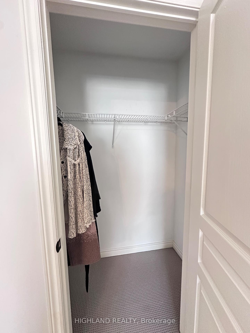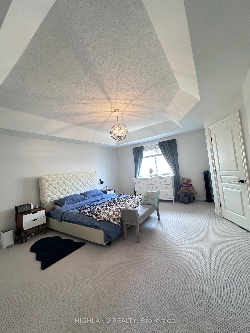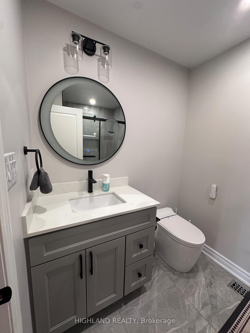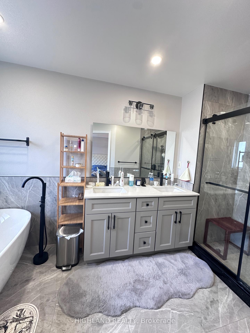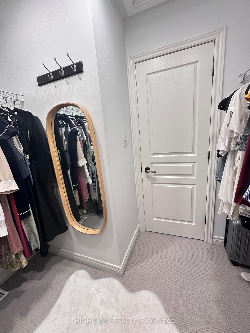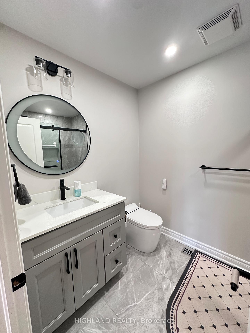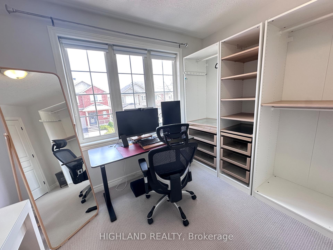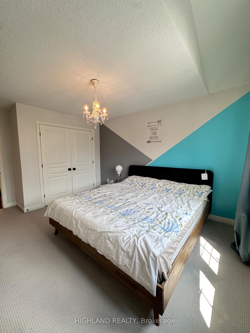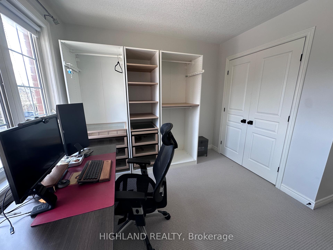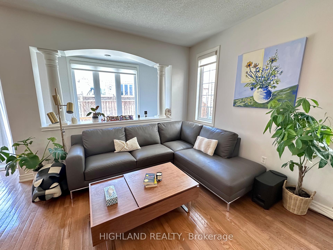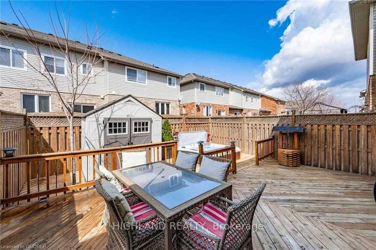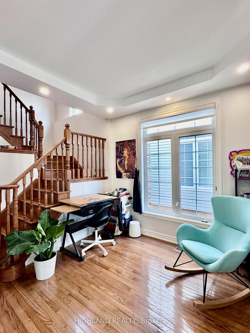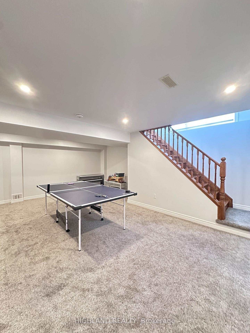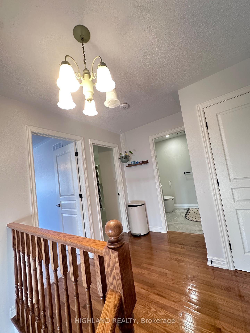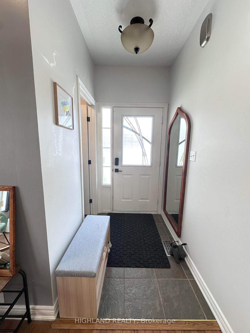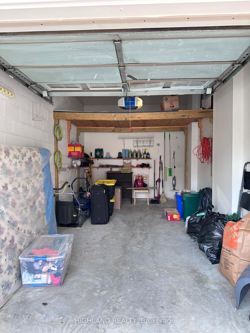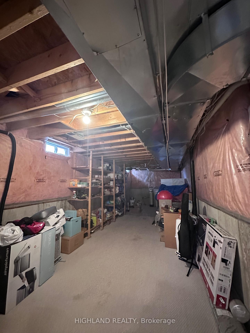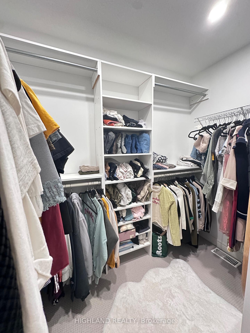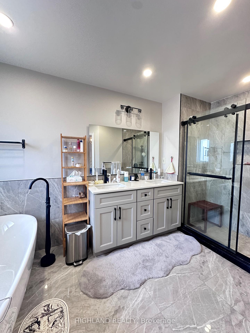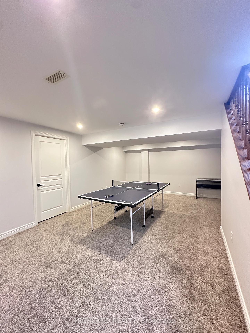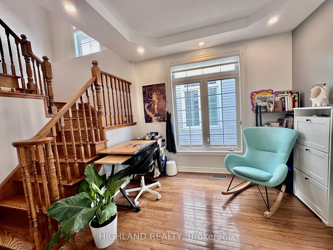$3,600
Available - For Rent
Listing ID: W12121640
5321 Applegarth Driv , Burlington, L7L 7E4, Halton
| Location! Location! Freehold End Unit 2 Storey Th On A Quiet Family Street In The Desired Orchard Area Of Burlington. Open Concept, 3 Beds And 3 Baths. Newly Lighting, Including Several Pot Lights, 9' Ceilings, Hardwood Floors. Fully Updated With S/S Appliances, Large Kitchen Island, Dining Room, Family Room With Gas Fireplace. Several Large Windows Allows For Lots Of Sunlight. Updated Powder Room. 2nd Floor Has 3 Bedrooms. Primary With 2 Walk-In Closets And 4Pc Ensuite, 2 More Bedrooms And 4Pc Bath. Lower Level Is Finished With A Recreation Room Plus Tons Of Storage. Cozy Front Porch, Fully Landscaped Front And Back. This Th Has New Updated Plumbing Throughout. High End Appliances. Located Close To Several Schools, Local Shopping And Highways. Ideal Home In One Of The Best Communities In Burlington. Furniture Could Stay or Be Removed. Flexible Possession Date. |
| Price | $3,600 |
| Taxes: | $0.00 |
| Occupancy: | Owner |
| Address: | 5321 Applegarth Driv , Burlington, L7L 7E4, Halton |
| Directions/Cross Streets: | Orchard Road |
| Rooms: | 5 |
| Bedrooms: | 3 |
| Bedrooms +: | 0 |
| Family Room: | F |
| Basement: | Full, Partially Fi |
| Furnished: | Unfu |
| Level/Floor | Room | Length(ft) | Width(ft) | Descriptions | |
| Room 1 | Main | Living Ro | 16.92 | 13.25 | |
| Room 2 | Main | Dining Ro | 12.33 | 10.5 | |
| Room 3 | Main | Kitchen | 11.91 | 10.07 | |
| Room 4 | Main | Bathroom | 2 Pc Bath | ||
| Room 5 | Second | Primary B | 18.01 | 14.76 | 4 Pc Ensuite |
| Room 6 | Second | Bedroom 2 | 15.48 | 11.32 | |
| Room 7 | Second | Bedroom 3 | 12.4 | 10.99 |
| Washroom Type | No. of Pieces | Level |
| Washroom Type 1 | 2 | Main |
| Washroom Type 2 | 4 | Second |
| Washroom Type 3 | 0 | |
| Washroom Type 4 | 0 | |
| Washroom Type 5 | 0 |
| Total Area: | 0.00 |
| Property Type: | Att/Row/Townhouse |
| Style: | 2-Storey |
| Exterior: | Brick |
| Garage Type: | Attached |
| (Parking/)Drive: | Private |
| Drive Parking Spaces: | 1 |
| Park #1 | |
| Parking Type: | Private |
| Park #2 | |
| Parking Type: | Private |
| Pool: | None |
| Laundry Access: | Ensuite |
| Approximatly Square Footage: | 1500-2000 |
| CAC Included: | N |
| Water Included: | N |
| Cabel TV Included: | N |
| Common Elements Included: | N |
| Heat Included: | N |
| Parking Included: | Y |
| Condo Tax Included: | N |
| Building Insurance Included: | N |
| Fireplace/Stove: | Y |
| Heat Type: | Forced Air |
| Central Air Conditioning: | Central Air |
| Central Vac: | N |
| Laundry Level: | Syste |
| Ensuite Laundry: | F |
| Sewers: | Sewer |
| Although the information displayed is believed to be accurate, no warranties or representations are made of any kind. |
| HIGHLAND REALTY |
|
|

Shaukat Malik, M.Sc
Broker Of Record
Dir:
647-575-1010
Bus:
416-400-9125
Fax:
1-866-516-3444
| Book Showing | Email a Friend |
Jump To:
At a Glance:
| Type: | Freehold - Att/Row/Townhouse |
| Area: | Halton |
| Municipality: | Burlington |
| Neighbourhood: | Orchard |
| Style: | 2-Storey |
| Beds: | 3 |
| Baths: | 3 |
| Fireplace: | Y |
| Pool: | None |
Locatin Map:

