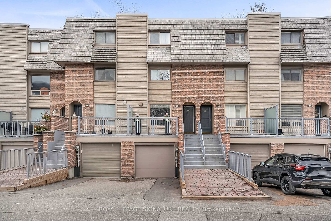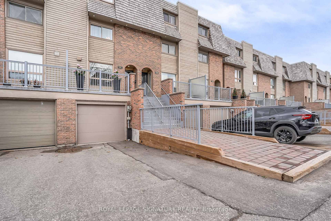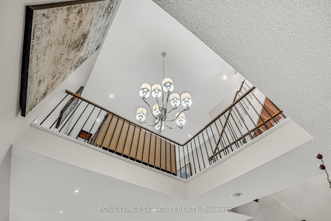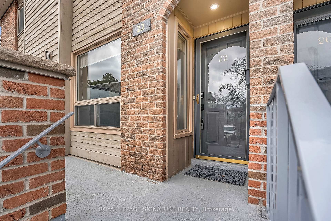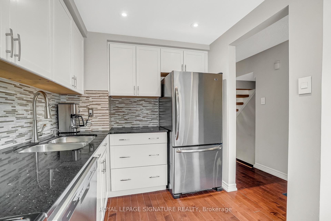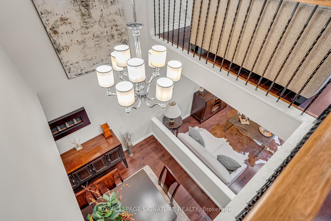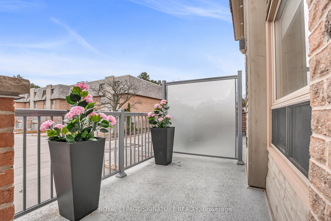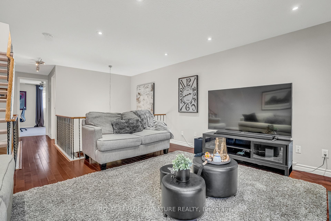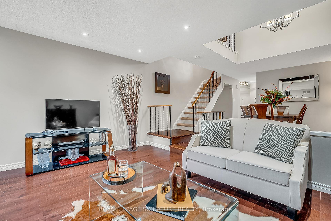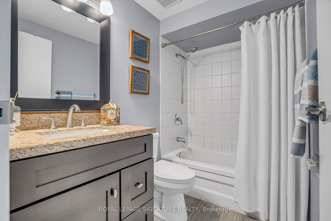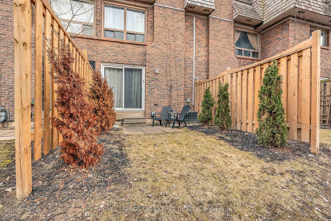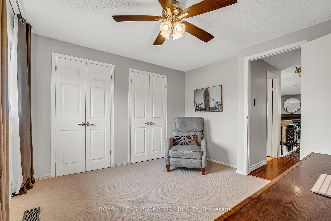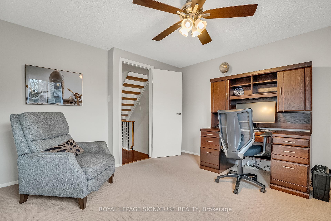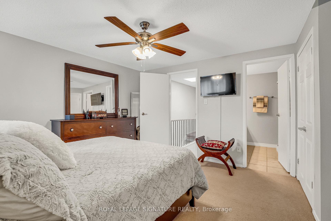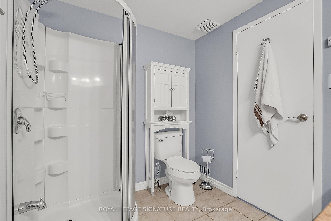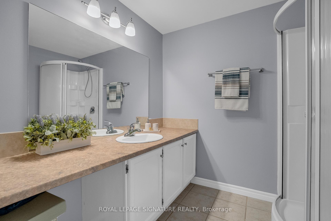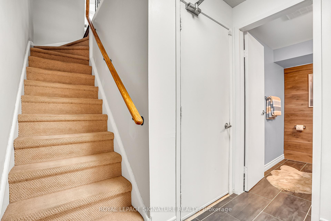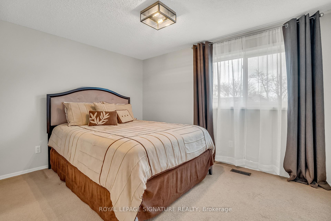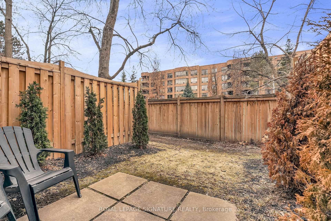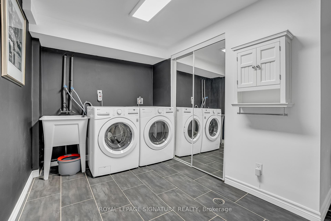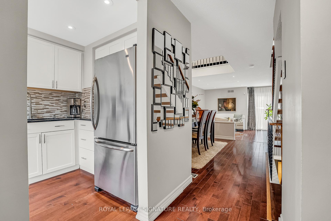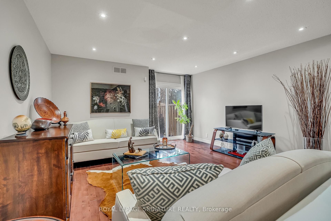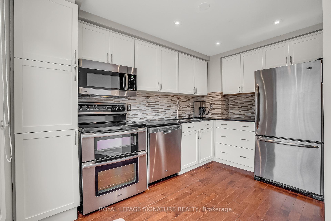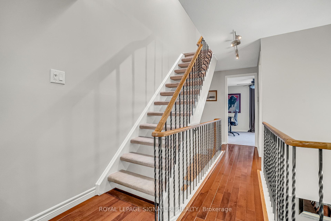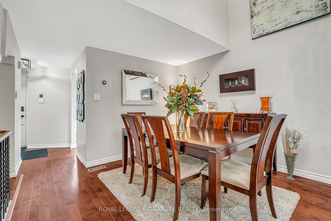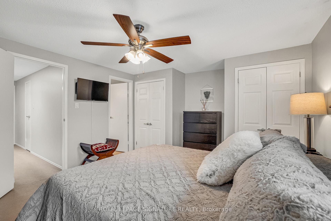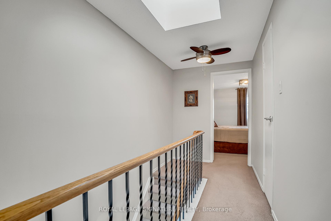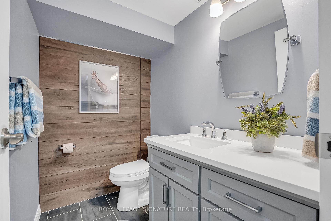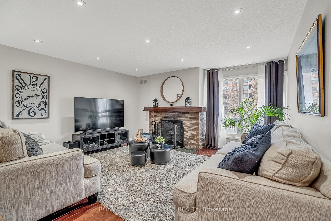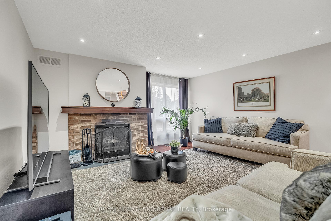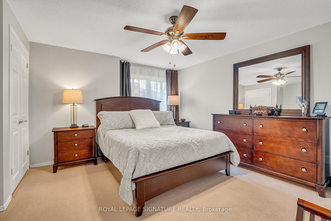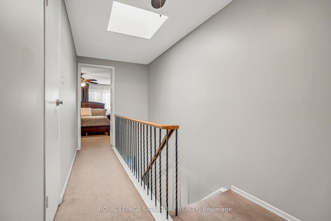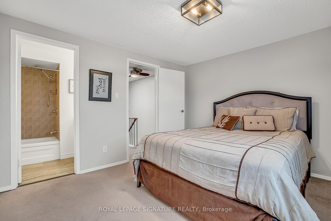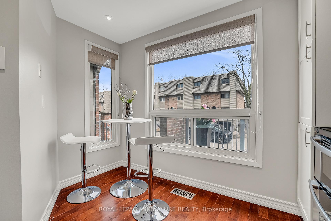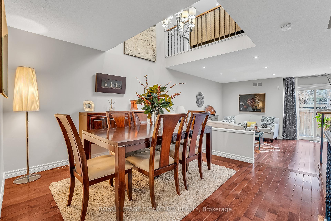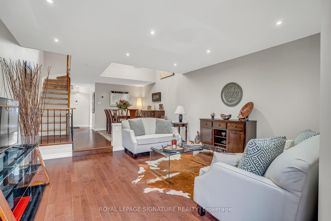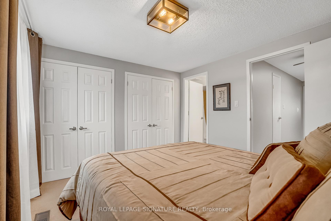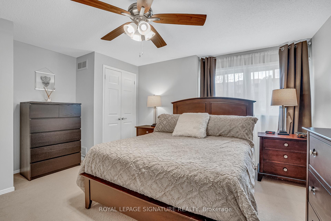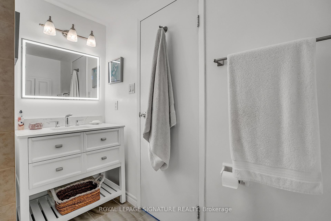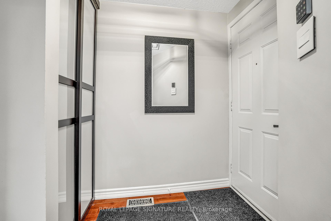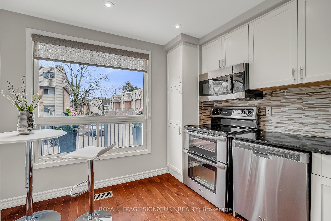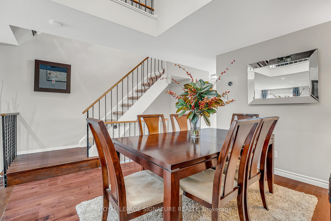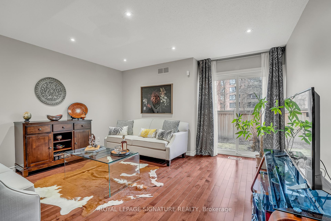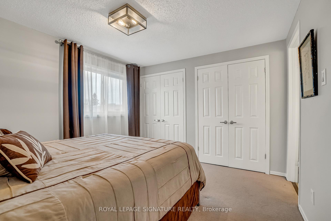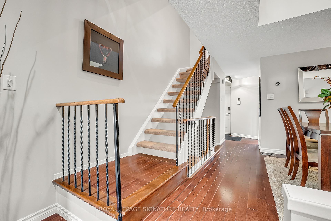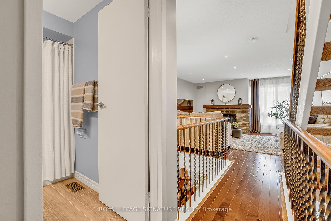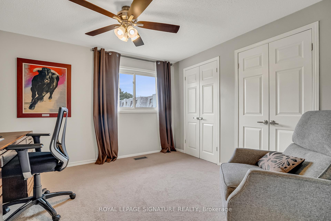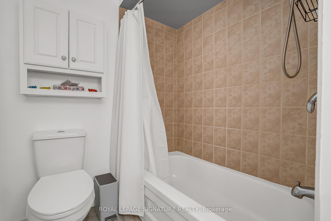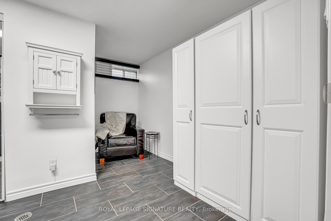$998,800
Available - For Sale
Listing ID: C12094712
22 Dutch Myrtle Way , Toronto, M3B 3K8, Toronto
| Welcome to this rarely offered, beautifully renovated 3-bedroom, 4-bathroom townhouse in the sought-after Banbury-Don Mills neighbourhood of North York. Offering over 1,900 sq. ft. of living space, this home feels more like a semi with its smart layout and generous proportions. The main floor features a spacious living room with walkout to a private backyard, while the upper level boasts an oversized family room with skylight, fireplace, and a stunning overlook to the level below. All bedrooms are generously sized, each with direct bathroom access - ideal for busy mornings. Renovated in 2023 with upgraded hardwood floors, pot lights, fresh paint, and a stylish kitchen with stainless steel appliances. The lower level offers a large laundry room, 2-piece bath, tons of storage, and access to an extra-deep garage plus private driveway. Recent exterior updates include new stairs, balcony, and landscaping. Close to parks, trails, top schools, Shops at Don Mills, and quick access to the DVP/401/404. A perfect turnkey home for families or first-time buyers! |
| Price | $998,800 |
| Taxes: | $4263.12 |
| Occupancy: | Owner |
| Address: | 22 Dutch Myrtle Way , Toronto, M3B 3K8, Toronto |
| Postal Code: | M3B 3K8 |
| Province/State: | Toronto |
| Directions/Cross Streets: | Don Mills Rd & Lawrence Ave E |
| Level/Floor | Room | Length(ft) | Width(ft) | Descriptions | |
| Room 1 | Main | Living Ro | 14.24 | 13.15 | Sunken Room, Hardwood Floor, W/O To Yard |
| Room 2 | Main | Dining Ro | 11.15 | 10.92 | Open Concept, Hardwood Floor, Vaulted Ceiling(s) |
| Room 3 | Main | Kitchen | 11.58 | 10.66 | Eat-in Kitchen, Modern Kitchen, Quartz Counter |
| Room 4 | Second | Family Ro | 14.24 | 12.99 | Fireplace, Hardwood Floor, Pot Lights |
| Room 5 | Second | Bedroom 3 | 11.84 | 10.33 | His and Hers Closets, Broadloom, 4 Pc Bath |
| Room 6 | Third | Primary B | 14.24 | 12.66 | His and Hers Closets, Broadloom, 3 Pc Ensuite |
| Room 7 | Third | Bedroom 2 | 11.84 | 10.33 | Broadloom, His and Hers Closets, 4 Pc Ensuite |
| Room 8 | Lower | Utility R | 13.84 | 7.25 | Access To Garage, Combined w/Laundry, 2 Pc Bath |
| Washroom Type | No. of Pieces | Level |
| Washroom Type 1 | 4 | Third |
| Washroom Type 2 | 3 | Third |
| Washroom Type 3 | 4 | Second |
| Washroom Type 4 | 2 | Basement |
| Washroom Type 5 | 0 |
| Total Area: | 0.00 |
| Washrooms: | 4 |
| Heat Type: | Forced Air |
| Central Air Conditioning: | Central Air |
| Elevator Lift: | False |
$
%
Years
This calculator is for demonstration purposes only. Always consult a professional
financial advisor before making personal financial decisions.
| Although the information displayed is believed to be accurate, no warranties or representations are made of any kind. |
| ROYAL LEPAGE SIGNATURE REALTY |
|
|

Shaukat Malik, M.Sc
Broker Of Record
Dir:
647-575-1010
Bus:
416-400-9125
Fax:
1-866-516-3444
| Virtual Tour | Book Showing | Email a Friend |
Jump To:
At a Glance:
| Type: | Com - Condo Townhouse |
| Area: | Toronto |
| Municipality: | Toronto C13 |
| Neighbourhood: | Banbury-Don Mills |
| Style: | 3-Storey |
| Tax: | $4,263.12 |
| Maintenance Fee: | $985.71 |
| Beds: | 3 |
| Baths: | 4 |
| Fireplace: | Y |
Locatin Map:
Payment Calculator:

