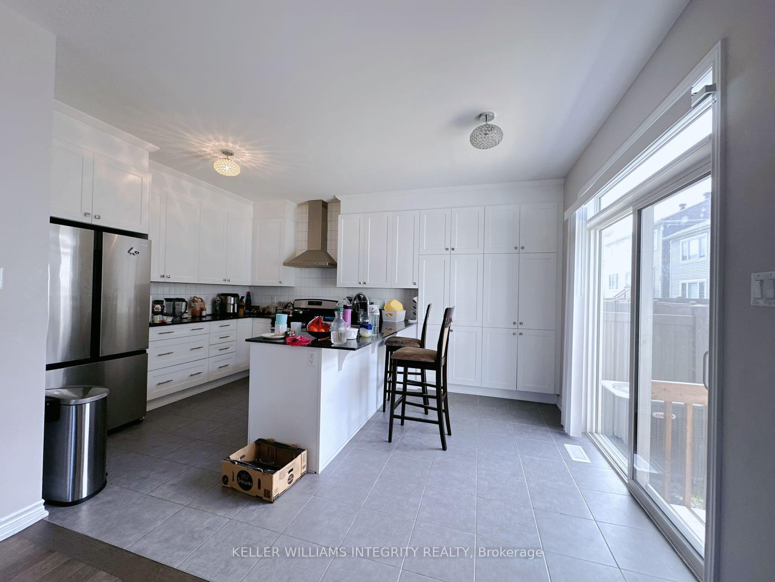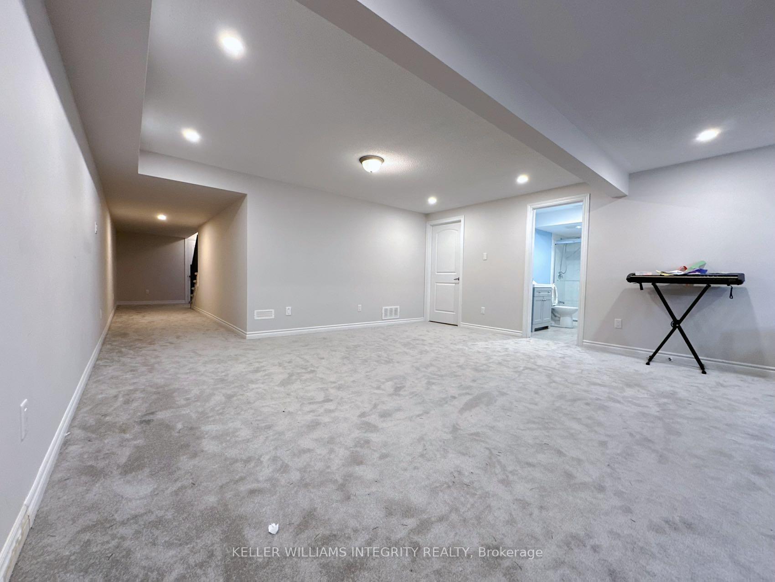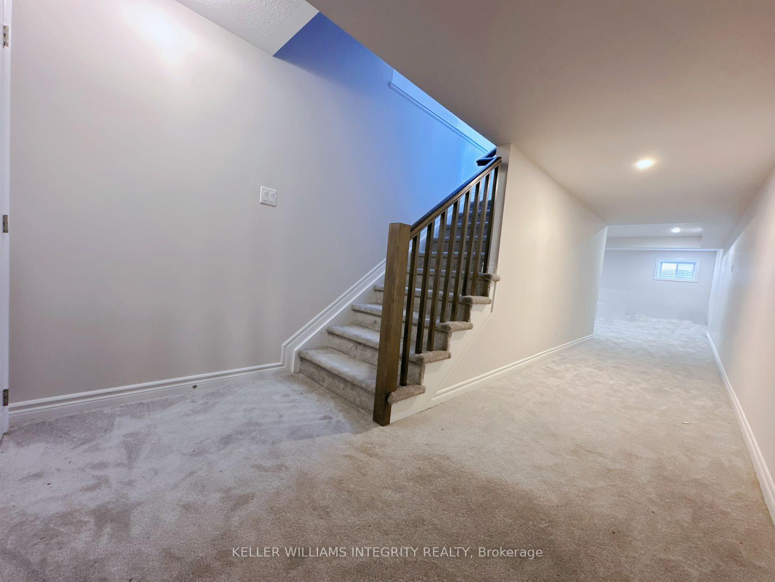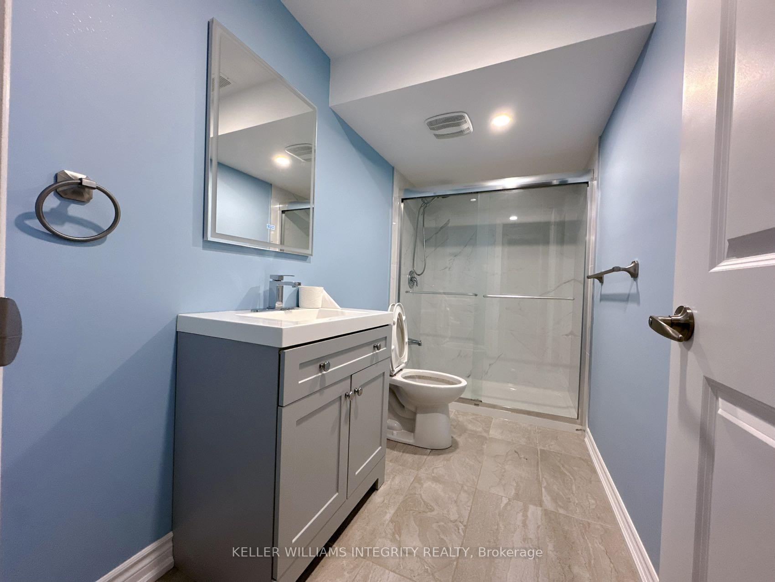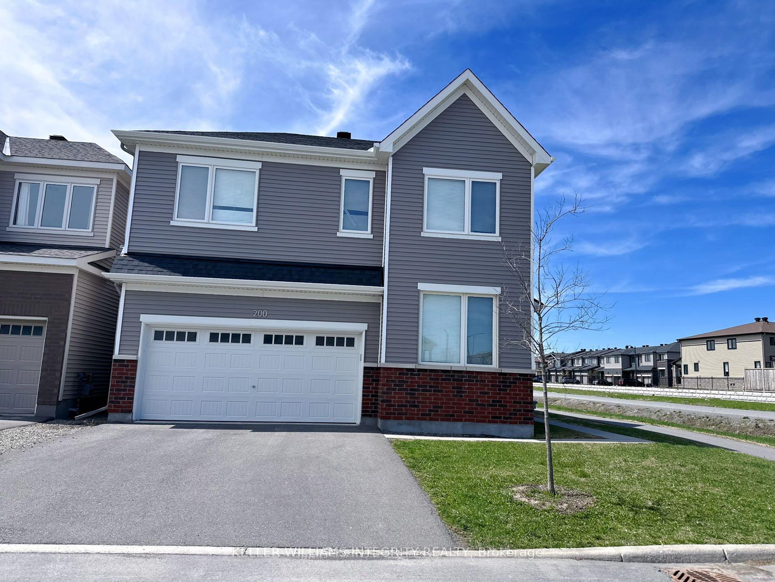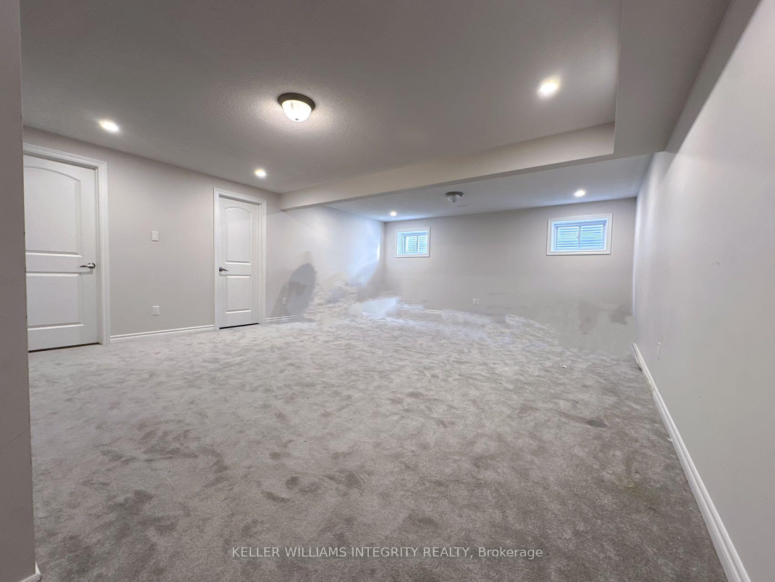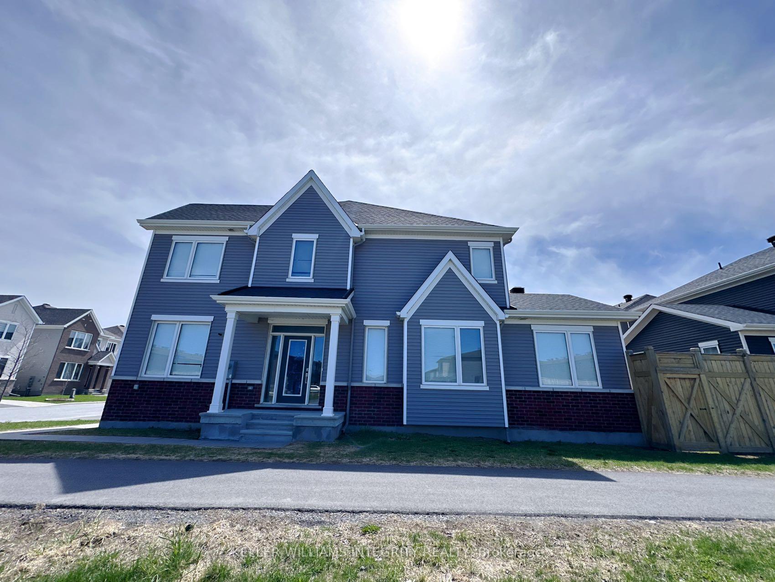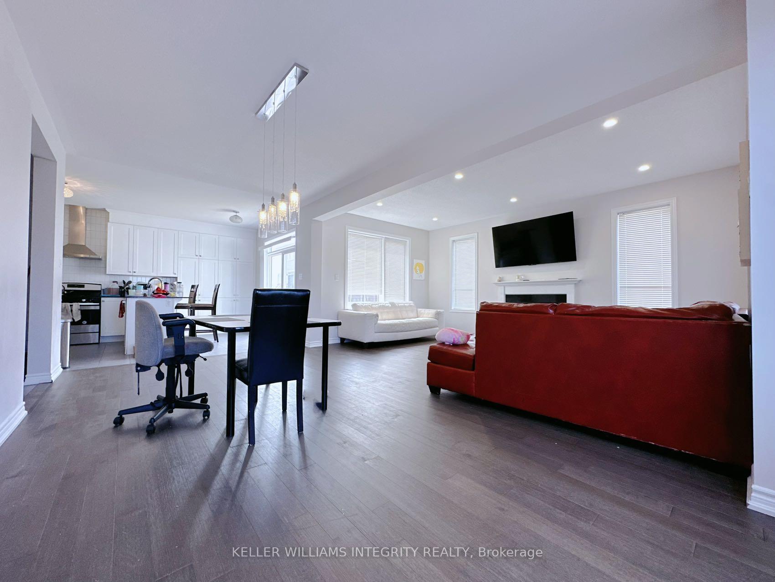$3,500
Available - For Rent
Listing ID: X12123881
200 DOUGLAS FIR Stre , Barrhaven, K2J 6P9, Ottawa
| Welcome to 200 Douglas, a stunning home offering 2,836 sqft. of beautifully designed living space, situated on a large corner lot in the highly sought-after Conservancy community of Barrhaven. This spacious residence features 4 bedrooms, a dedicated office, and 3 bathrooms.The main floor boasts a bright, open-concept layout with elegant hardwood flooring, ceramic tiles, soaring 9-foot ceilings, and oversized windows that flood the space with natural light. The modern kitchen is equipped with premium cabinetry, expansive granite countertops, and a functional mudroom with direct access to the double garage.Upstairs, the luxurious primary suite includes a spa-like ensuite bath with double sinks, a soaker tub, and a large walk-in closet. Three additional generously sized bedrooms, a full main bathroom, a convenient laundry room, and a linen closet complete the second level.The professionally finished lower level offers a cozy family room with a large window and ample storage space. Additional features include a fully fenced backyard, a 200-amp electrical panel, and an electric car charger rough-in.Located within walking distance to parks, trails, top-rated schools, and just minutes from all Barrhaven amenities, this home combines modern living with everyday convenience. Deposit: $7,000. Available from July 1. |
| Price | $3,500 |
| Taxes: | $0.00 |
| Occupancy: | Tenant |
| Address: | 200 DOUGLAS FIR Stre , Barrhaven, K2J 6P9, Ottawa |
| Directions/Cross Streets: | Strandherd to Chapman Mills Drive to Douglas Fir Street. |
| Rooms: | 15 |
| Rooms +: | 0 |
| Bedrooms: | 4 |
| Bedrooms +: | 0 |
| Family Room: | T |
| Basement: | Full, Finished |
| Furnished: | Unfu |
| Level/Floor | Room | Length(ft) | Width(ft) | Descriptions | |
| Room 1 | Main | Den | 9.64 | 7.97 | |
| Room 2 | Main | Foyer | |||
| Room 3 | Main | Dining Ro | 17.81 | 10.66 | |
| Room 4 | Main | Mud Room | |||
| Room 5 | Main | Kitchen | 15.81 | 10.99 | |
| Room 6 | Main | Great Roo | 17.81 | 11.38 | |
| Room 7 | Second | Bedroom | 11.81 | 9.91 | |
| Room 8 | Second | Bedroom | 11.22 | 10.23 | |
| Room 9 | Second | Bedroom | 11.81 | 9.91 | |
| Room 10 | Second | Primary B | 15.65 | 14.99 | |
| Room 11 | Second | Bathroom | |||
| Room 12 | Second | Bathroom | |||
| Room 13 | Main | Bathroom | |||
| Room 14 | Lower | Recreatio |
| Washroom Type | No. of Pieces | Level |
| Washroom Type 1 | 2 | |
| Washroom Type 2 | 3 | |
| Washroom Type 3 | 3 | |
| Washroom Type 4 | 5 | |
| Washroom Type 5 | 0 |
| Total Area: | 0.00 |
| Approximatly Age: | 0-5 |
| Property Type: | Detached |
| Style: | 2-Storey |
| Exterior: | Brick, Concrete |
| Garage Type: | Attached |
| Drive Parking Spaces: | 4 |
| Pool: | None |
| Laundry Access: | Ensuite |
| Approximatly Age: | 0-5 |
| Property Features: | Public Trans, Park |
| CAC Included: | N |
| Water Included: | N |
| Cabel TV Included: | N |
| Common Elements Included: | N |
| Heat Included: | N |
| Parking Included: | Y |
| Condo Tax Included: | N |
| Building Insurance Included: | N |
| Fireplace/Stove: | Y |
| Heat Type: | Forced Air |
| Central Air Conditioning: | Central Air |
| Central Vac: | N |
| Laundry Level: | Syste |
| Ensuite Laundry: | F |
| Sewers: | Sewer |
| Utilities-Cable: | A |
| Utilities-Hydro: | A |
| Although the information displayed is believed to be accurate, no warranties or representations are made of any kind. |
| KELLER WILLIAMS INTEGRITY REALTY |
|
|

Shaukat Malik, M.Sc
Broker Of Record
Dir:
647-575-1010
Bus:
416-400-9125
Fax:
1-866-516-3444
| Book Showing | Email a Friend |
Jump To:
At a Glance:
| Type: | Freehold - Detached |
| Area: | Ottawa |
| Municipality: | Barrhaven |
| Neighbourhood: | 7704 - Barrhaven - Heritage Park |
| Style: | 2-Storey |
| Approximate Age: | 0-5 |
| Beds: | 4 |
| Baths: | 4 |
| Fireplace: | Y |
| Pool: | None |
Locatin Map:

