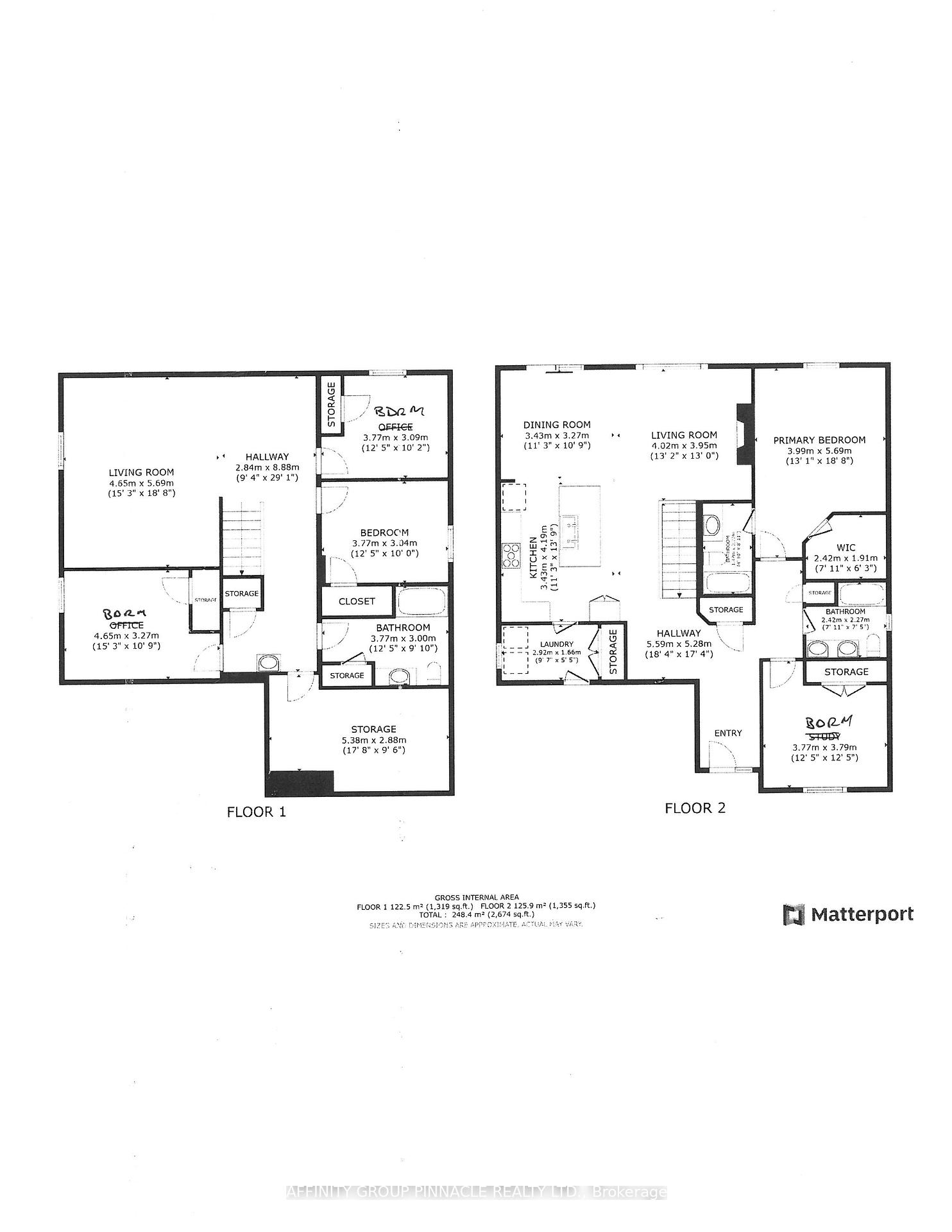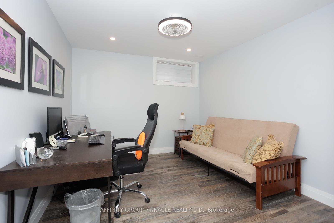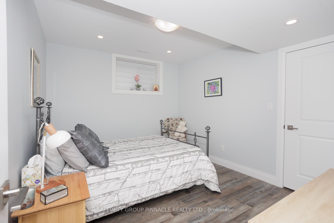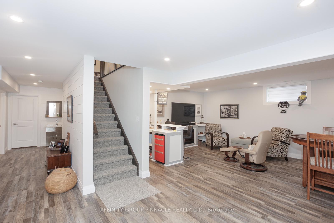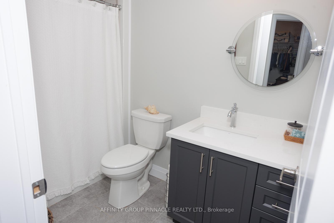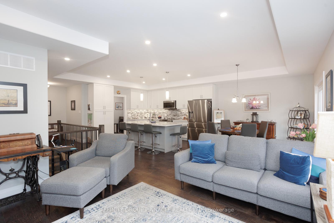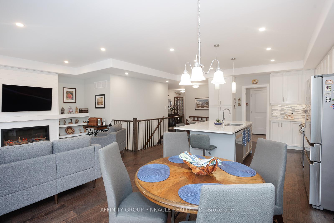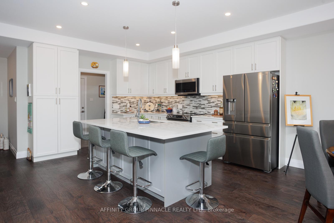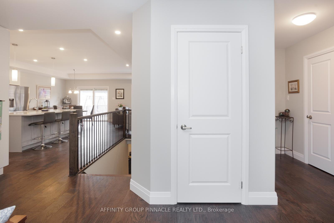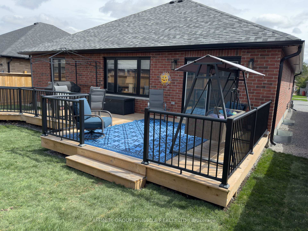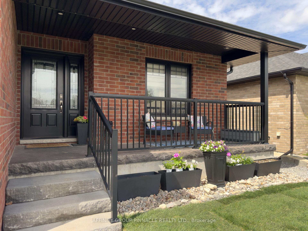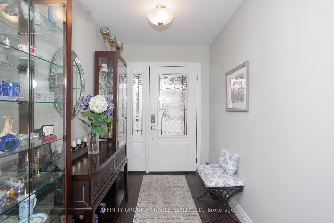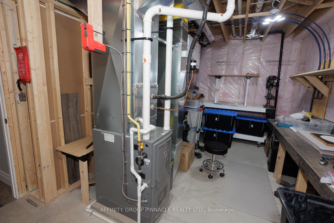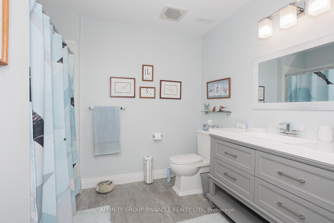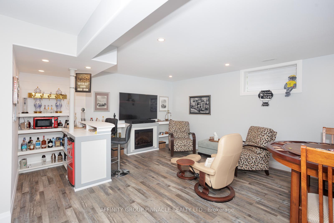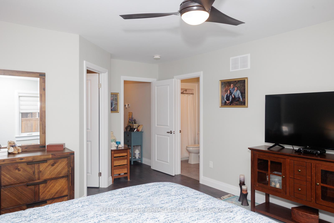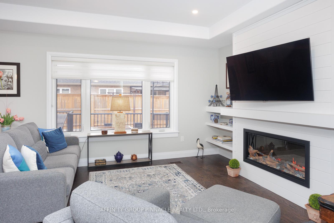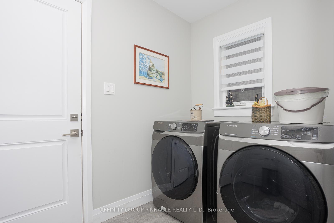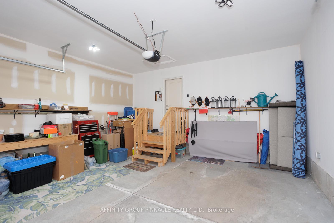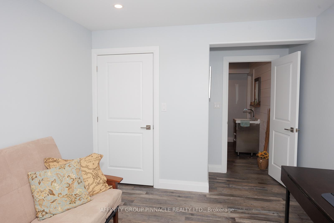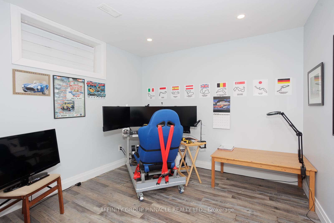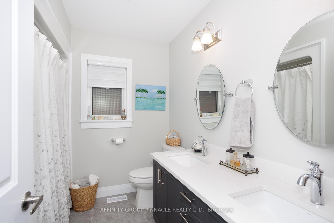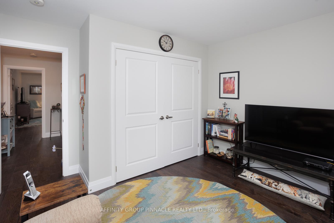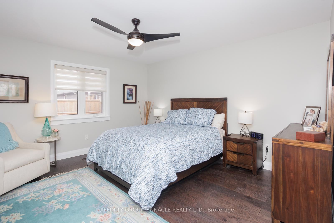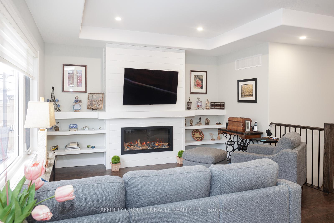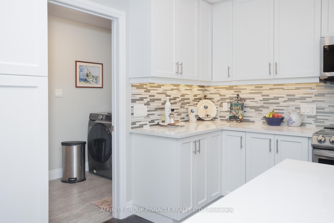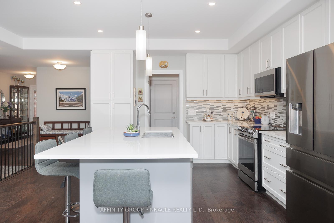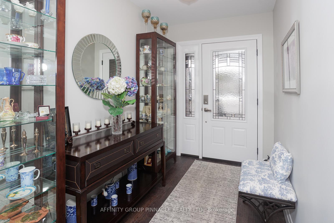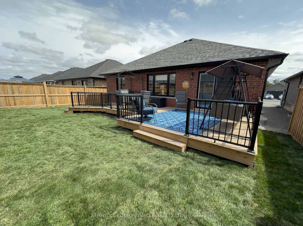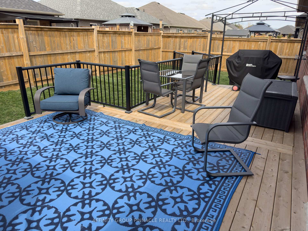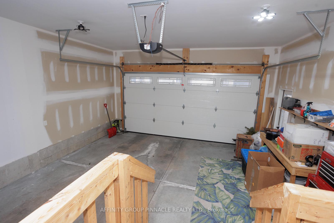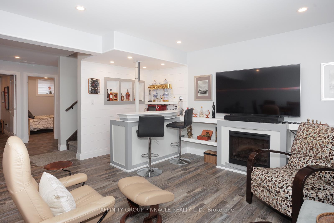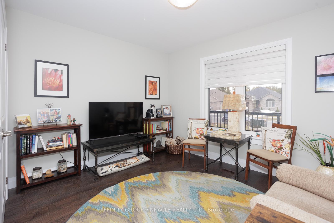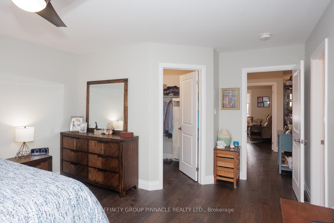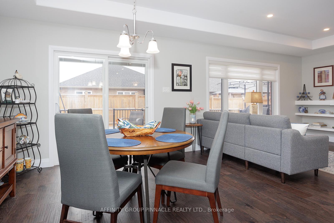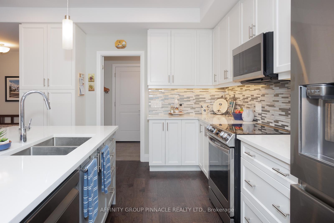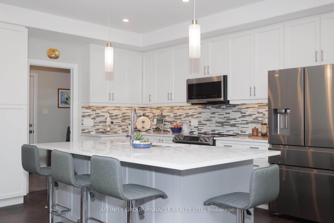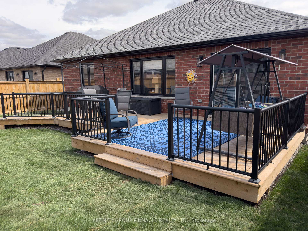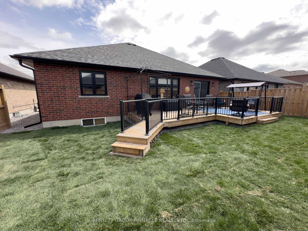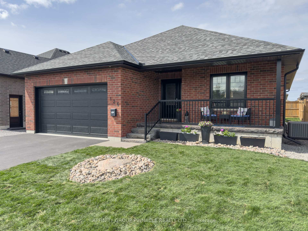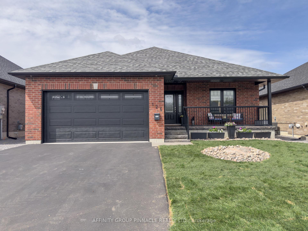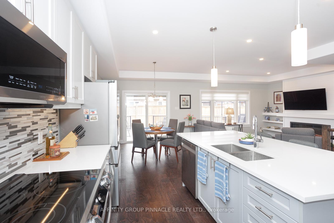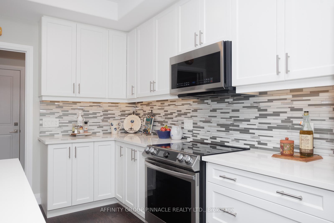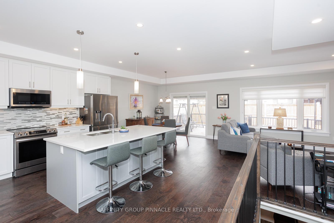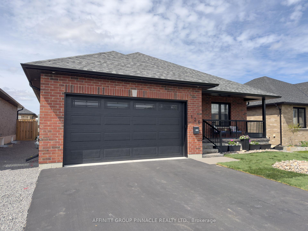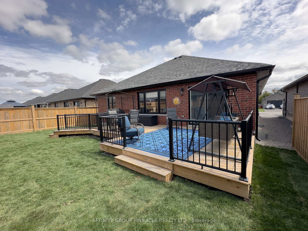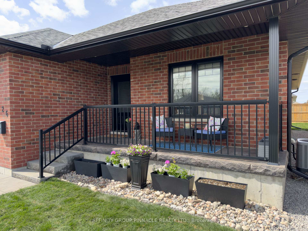$869,900
Available - For Sale
Listing ID: X12123931
126 Springdale Driv , Kawartha Lakes, K9V 0N3, Kawartha Lakes
| Welcome to this beautifully designed, exceptionally built and fashionably finished all-brick bungalow, with a welcoming covered front porch perfect for morning coffee or evening relaxation. Step inside to an inviting open-concept main floor, designed for modern living and effortless entertaining. The bright and spacious living area flows seamlessly into the dining space and well-appointed kitchen, creating a warm and functional gathering space. Convenient main-floor laundry adds to the home's practicality. The main level features two generously sized bedrooms and two full bathrooms, including a comfortable primary retreat, with a stylish ensuite and large walk in closet .Downstairs, the fully finished basement is a standout feature, boasting large windows, high ceilings, and a wide hallway, creating an airy and open feel. This lower level offers incredible flexibility with three additional bedrooms, a full bathroom, and ample living space is ideal for extended family, guests, or a home office setup. Located in Lindsay's desirable north ward neighbourhood close to parks, trails, and amenities, this home is the perfect blend of charm, comfort, and convenience. Don't miss your chance to make it yours! |
| Price | $869,900 |
| Taxes: | $5179.00 |
| Occupancy: | Owner |
| Address: | 126 Springdale Driv , Kawartha Lakes, K9V 0N3, Kawartha Lakes |
| Acreage: | < .50 |
| Directions/Cross Streets: | Angeline St/Springdale Dr. |
| Rooms: | 7 |
| Rooms +: | 6 |
| Bedrooms: | 2 |
| Bedrooms +: | 3 |
| Family Room: | F |
| Basement: | Full, Finished |
| Level/Floor | Room | Length(ft) | Width(ft) | Descriptions | |
| Room 1 | Main | Kitchen | 11.25 | 13.74 | |
| Room 2 | Main | Living Ro | 13.19 | 12.96 | |
| Room 3 | Main | Dining Ro | 11.25 | 10.73 | |
| Room 4 | Main | Bedroom 2 | 12.37 | 12.43 | |
| Room 5 | Main | Primary B | 13.09 | 18.66 | Walk-In Closet(s), 4 Pc Ensuite |
| Room 6 | Main | Bathroom | 4.82 | 8.92 | 4 Pc Ensuite |
| Room 7 | Main | Bathroom | 7.94 | 7.45 | 5 Pc Bath |
| Room 8 | Main | Laundry | 9.58 | 5.44 | |
| Room 9 | Lower | Living Ro | 15.25 | 18.66 | |
| Room 10 | Lower | Bedroom 3 | 12.37 | 9.97 | |
| Room 11 | Lower | Bedroom 4 | 12.37 | 10.14 | |
| Room 12 | Lower | Bedroom 5 | 15.25 | 9.84 | |
| Room 13 | Lower | Bathroom | 12.37 | 9.84 | 3 Pc Bath |
| Washroom Type | No. of Pieces | Level |
| Washroom Type 1 | 4 | Main |
| Washroom Type 2 | 5 | Main |
| Washroom Type 3 | 3 | Lower |
| Washroom Type 4 | 0 | |
| Washroom Type 5 | 0 |
| Total Area: | 0.00 |
| Property Type: | Detached |
| Style: | Bungalow |
| Exterior: | Brick |
| Garage Type: | Attached |
| (Parking/)Drive: | Private Do |
| Drive Parking Spaces: | 4 |
| Park #1 | |
| Parking Type: | Private Do |
| Park #2 | |
| Parking Type: | Private Do |
| Pool: | None |
| Approximatly Square Footage: | 1100-1500 |
| CAC Included: | N |
| Water Included: | N |
| Cabel TV Included: | N |
| Common Elements Included: | N |
| Heat Included: | N |
| Parking Included: | N |
| Condo Tax Included: | N |
| Building Insurance Included: | N |
| Fireplace/Stove: | Y |
| Heat Type: | Forced Air |
| Central Air Conditioning: | Central Air |
| Central Vac: | N |
| Laundry Level: | Syste |
| Ensuite Laundry: | F |
| Sewers: | Sewer |
$
%
Years
This calculator is for demonstration purposes only. Always consult a professional
financial advisor before making personal financial decisions.
| Although the information displayed is believed to be accurate, no warranties or representations are made of any kind. |
| AFFINITY GROUP PINNACLE REALTY LTD. |
|
|

Shaukat Malik, M.Sc
Broker Of Record
Dir:
647-575-1010
Bus:
416-400-9125
Fax:
1-866-516-3444
| Virtual Tour | Book Showing | Email a Friend |
Jump To:
At a Glance:
| Type: | Freehold - Detached |
| Area: | Kawartha Lakes |
| Municipality: | Kawartha Lakes |
| Neighbourhood: | Lindsay |
| Style: | Bungalow |
| Tax: | $5,179 |
| Beds: | 2+3 |
| Baths: | 3 |
| Fireplace: | Y |
| Pool: | None |
Locatin Map:
Payment Calculator:

