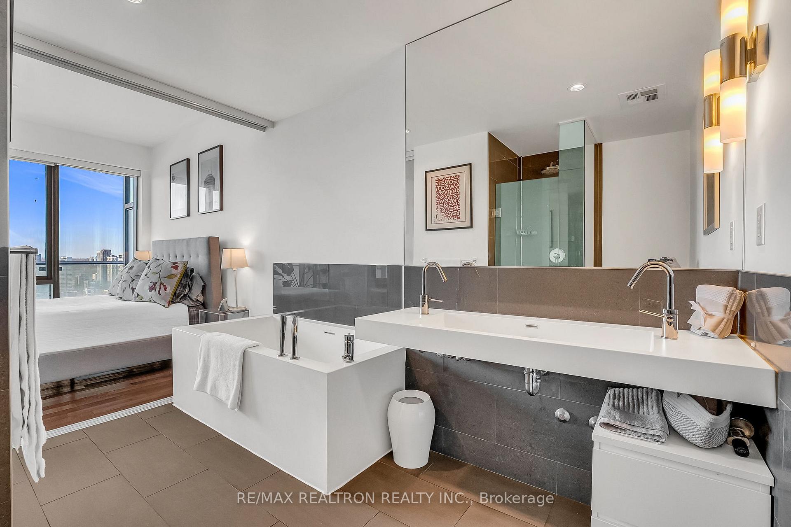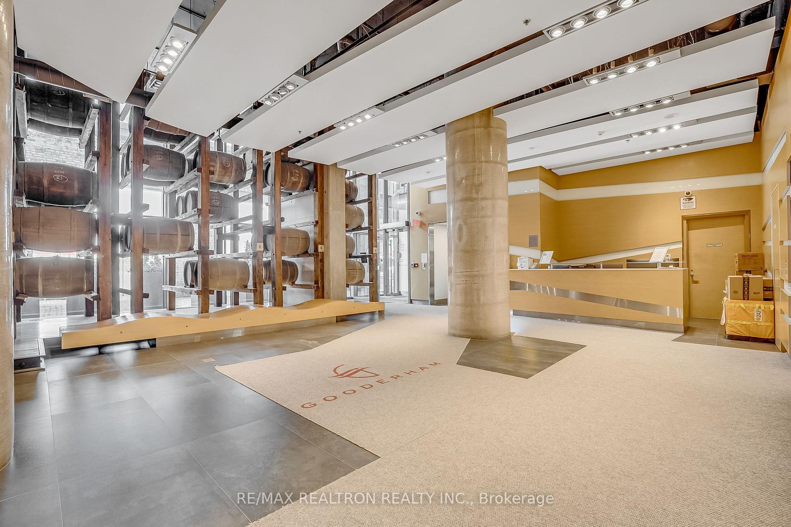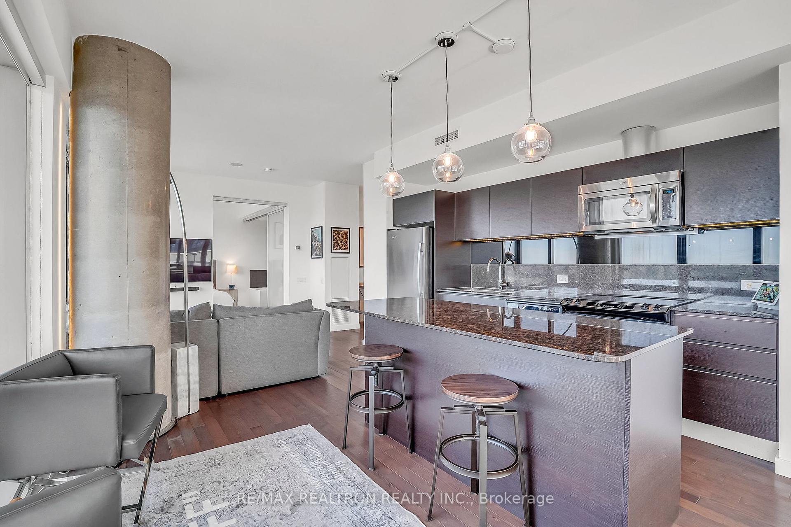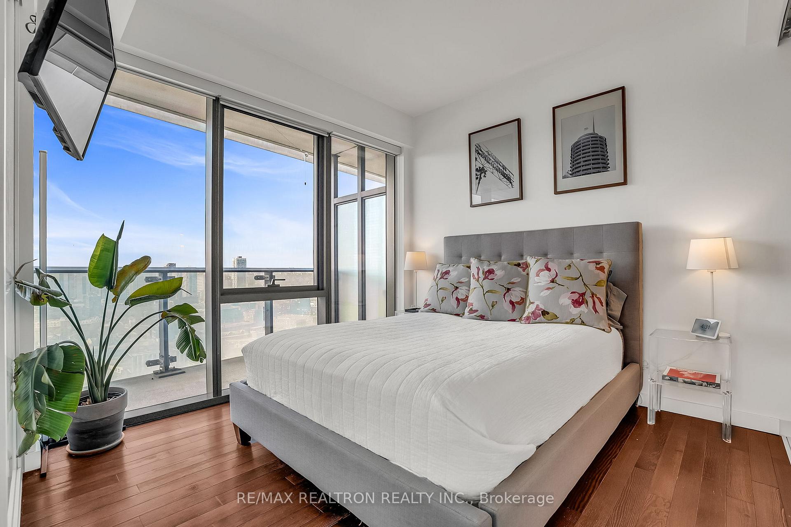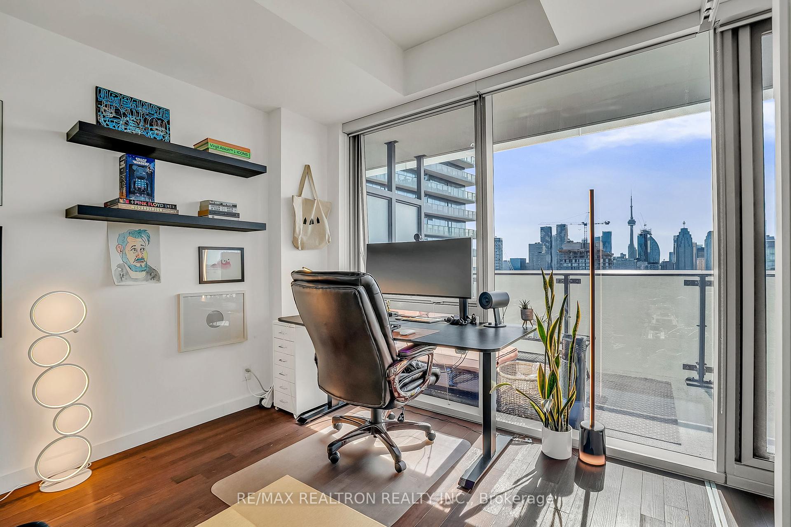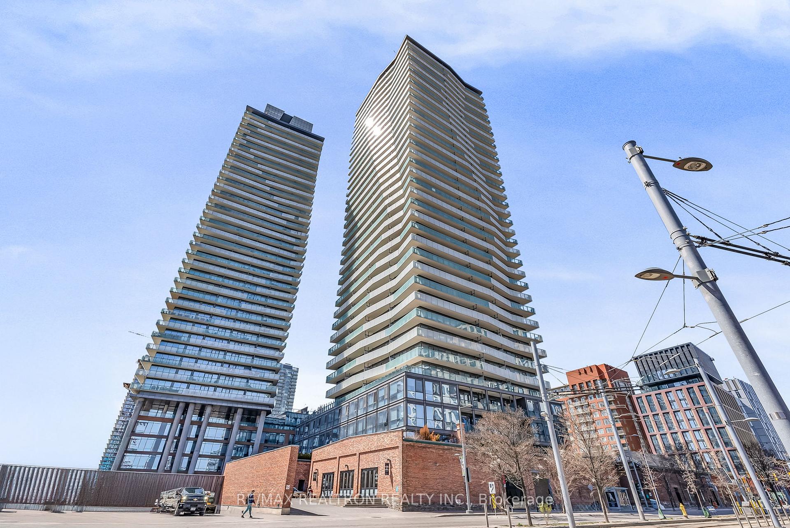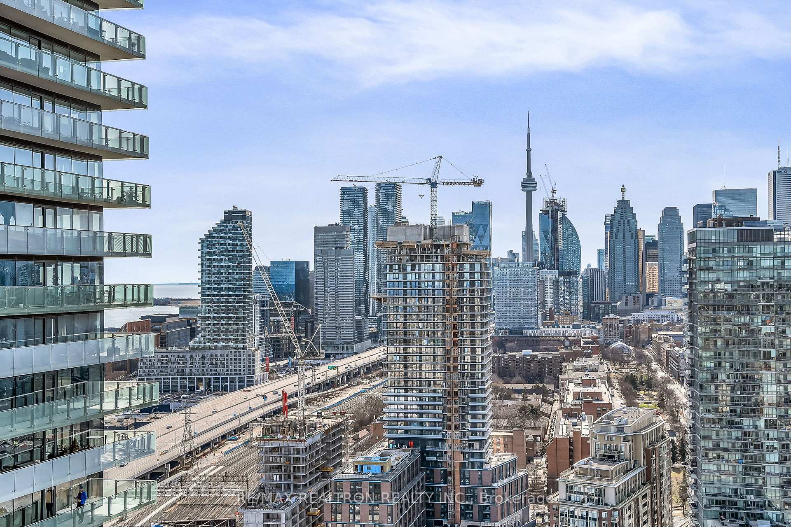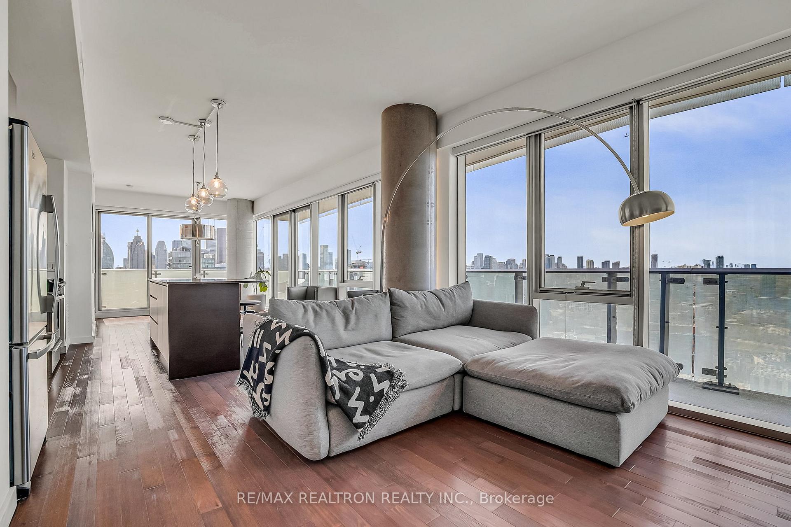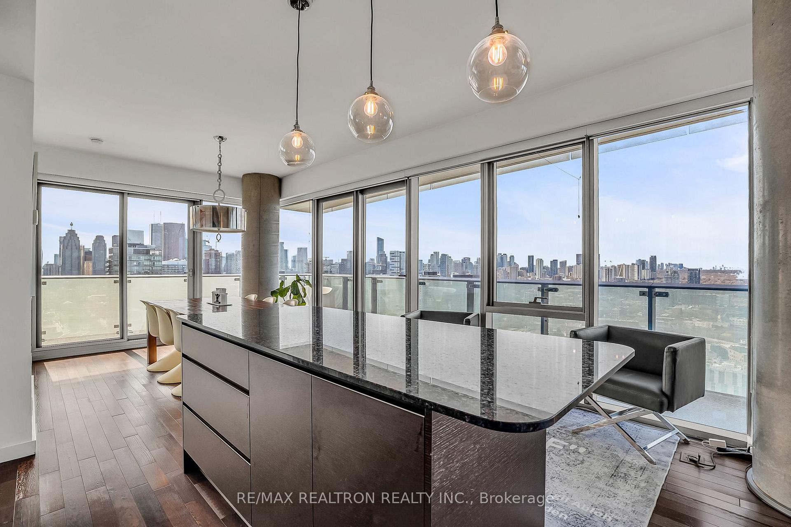$1,228,000
Available - For Sale
Listing ID: C12123967
390 Cherry Stre , Toronto, M5A 0E2, Toronto
| Welcome to the Unparalleled urban oasis!. This Luxurious Corner Suite Offers a Perfectly-Appointed 2 Bdrm+Den Open Concept Layout with spectacular Floor to Ceiling Windows Opening up to a Rare Unobstructed Panoramic View of the City. The carefully Designed Open Concept Layout offers 1070 Sq Ft of Living space flooded with Natural light and a 200 Sq ft ofa wrap around Terrace looking out to the Breathtaking Unobstructed Views. Combining Comfort and Sophistication. The Unit is equipped with S/S Appliances, Ample Closet Space, and an Ensuite Separate Laundry Room. Located in the Iconic Distillery District, Step outside the building's Front Entrance to find the King Street car 504 route street car, Shops & Fantastic Restaurants!! A Must See ! |
| Price | $1,228,000 |
| Taxes: | $4978.40 |
| Occupancy: | Owner |
| Address: | 390 Cherry Stre , Toronto, M5A 0E2, Toronto |
| Postal Code: | M5A 0E2 |
| Province/State: | Toronto |
| Directions/Cross Streets: | Cherry St. & Mill St. |
| Level/Floor | Room | Length(ft) | Width(ft) | Descriptions | |
| Room 1 | Main | Den | 8 | 6.63 | Hardwood Floor, Open Concept |
| Room 2 | Main | Kitchen | 12.3 | 11.28 | Hardwood Floor, Open Concept, Large Window |
| Room 3 | Main | Dining Ro | 33.29 | 11.97 | Hardwood Floor, Open Concept, Large Window |
| Room 4 | Main | Living Ro | 33.29 | 11.97 | Hardwood Floor, Open Concept, Large Window |
| Room 5 | Main | Primary B | 10.17 | 10 | Hardwood Floor, Ensuite Bath, Large Window |
| Room 6 | Main | Bedroom 2 | 9.51 | 9.09 | Hardwood Floor, Ensuite Bath, Large Window |
| Washroom Type | No. of Pieces | Level |
| Washroom Type 1 | 3 | Main |
| Washroom Type 2 | 4 | Main |
| Washroom Type 3 | 0 | |
| Washroom Type 4 | 0 | |
| Washroom Type 5 | 0 |
| Total Area: | 0.00 |
| Sprinklers: | Carb |
| Washrooms: | 2 |
| Heat Type: | Forced Air |
| Central Air Conditioning: | Central Air |
| Elevator Lift: | True |
$
%
Years
This calculator is for demonstration purposes only. Always consult a professional
financial advisor before making personal financial decisions.
| Although the information displayed is believed to be accurate, no warranties or representations are made of any kind. |
| RE/MAX REALTRON REALTY INC. |
|
|

Shaukat Malik, M.Sc
Broker Of Record
Dir:
647-575-1010
Bus:
416-400-9125
Fax:
1-866-516-3444
| Book Showing | Email a Friend |
Jump To:
At a Glance:
| Type: | Com - Condo Apartment |
| Area: | Toronto |
| Municipality: | Toronto C08 |
| Neighbourhood: | Waterfront Communities C8 |
| Style: | Apartment |
| Tax: | $4,978.4 |
| Maintenance Fee: | $1,125.6 |
| Beds: | 2 |
| Baths: | 2 |
| Fireplace: | N |
Locatin Map:
Payment Calculator:

