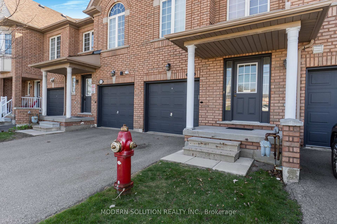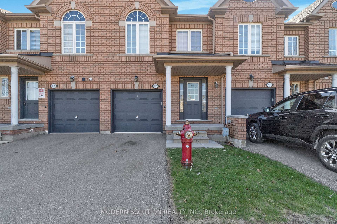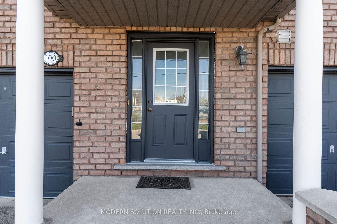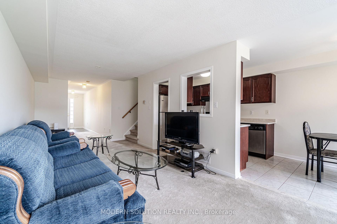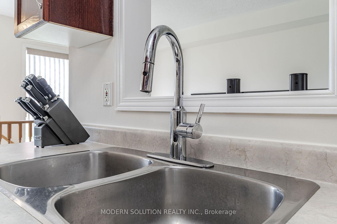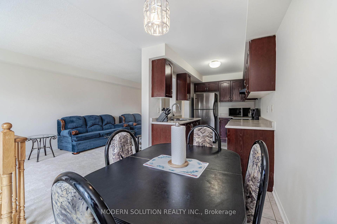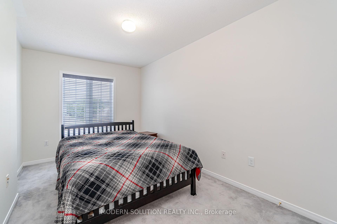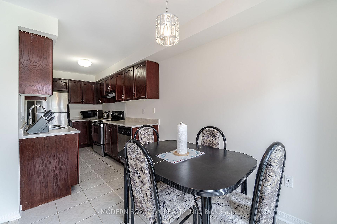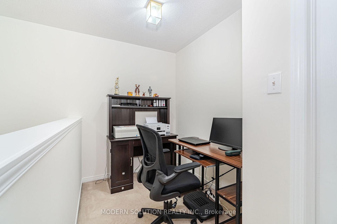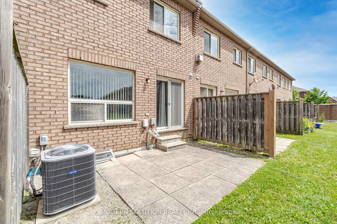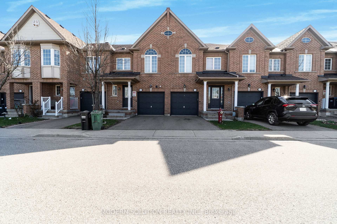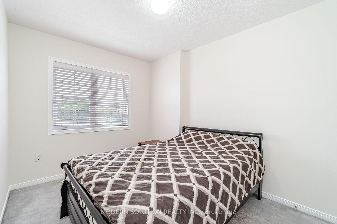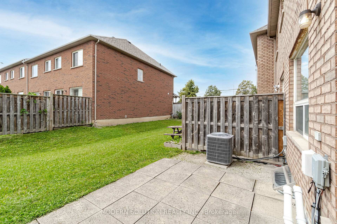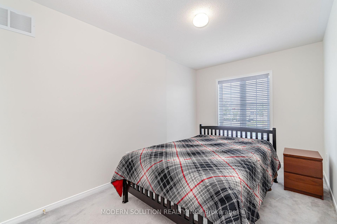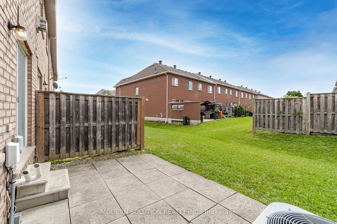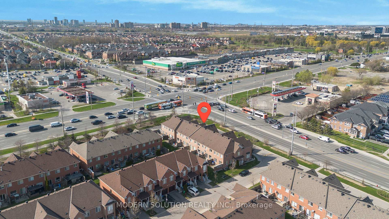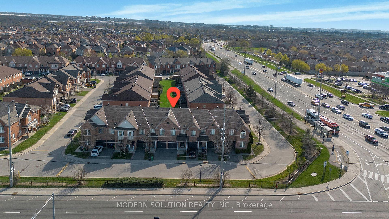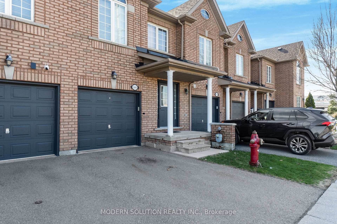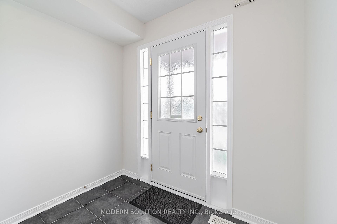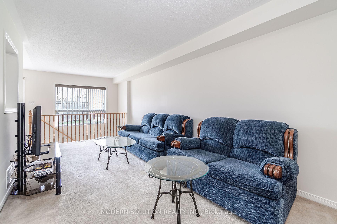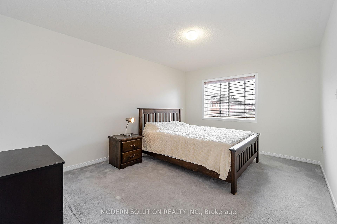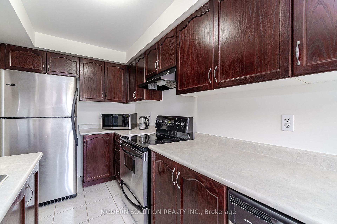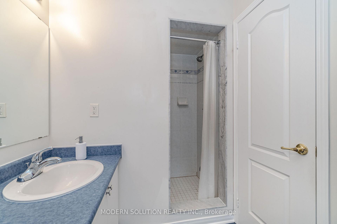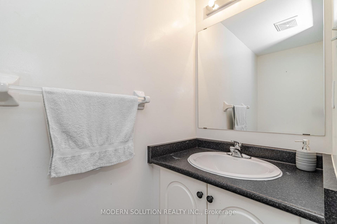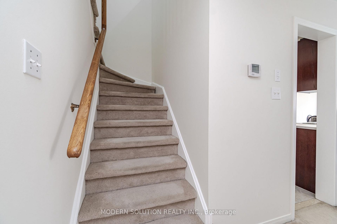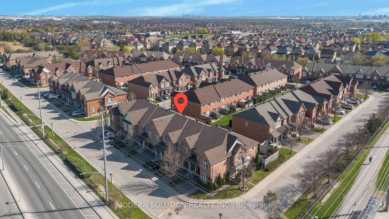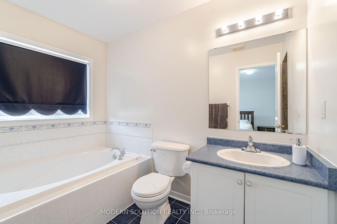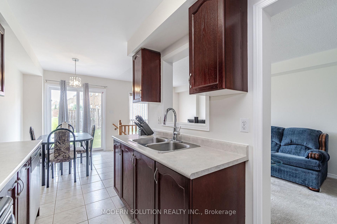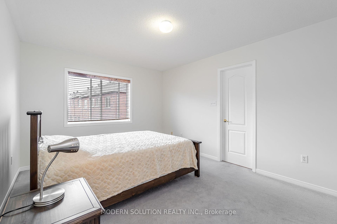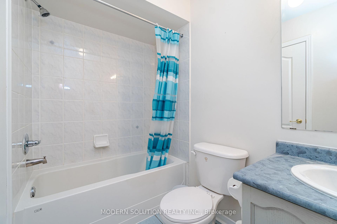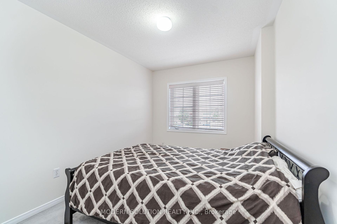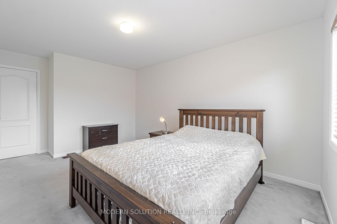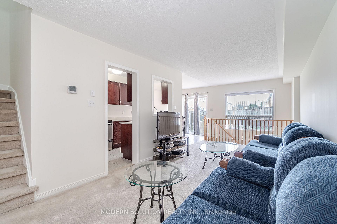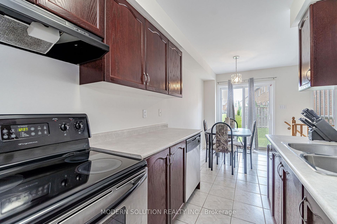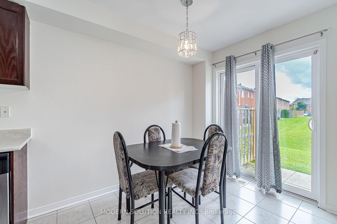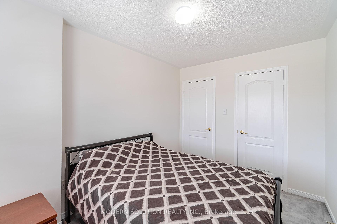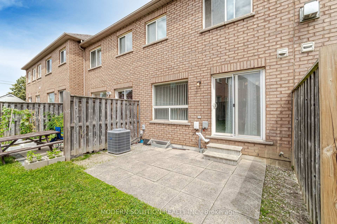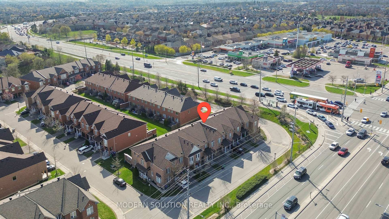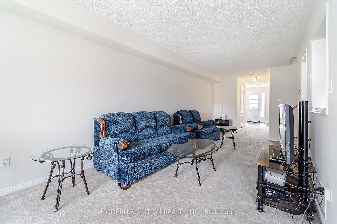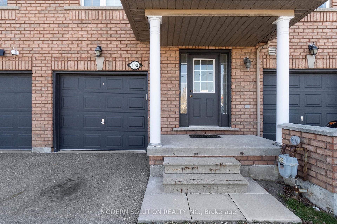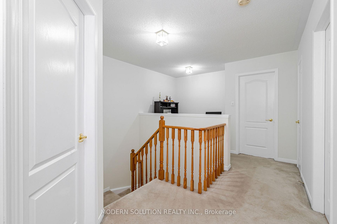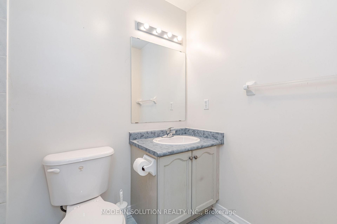$859,900
Available - For Sale
Listing ID: W12123974
525 Novo Star Driv , Mississauga, L5W 1X9, Peel
| Welcome to a beautifully cared-for 3-bedroom, 3-bathroom townhome in Meadowvale Village. Located just minutes from Highways 401, 403, and 410, and close to Heartland Town Centre, top-rated schools, parks, public transit, and everyday essentials this home offers a perfect balance of comfort and convenience. The main level features a bright open-concept living and dining area, ideal for both entertaining and everyday living. The kitchen is equipped with stainless steel appliances and a cozy breakfast area with a walk-out to a private outdoor space perfect for enjoying your morning coffee or evening BBQs. Upstairs, the generously sized primary bedroom boasts a walk-in closet and a private ensuite bathroom for your daily retreat. Two additional bedrooms and a versatile office/study nook provide flexible space for growing families, guests, or work-from-home needs. The unfinished basement includes a rough-in for a bathroom and offers excellent potential to create a rec room, home gym, or additional living space tailored to your lifestyle. With low maintenance fees, direct garage access, and a quiet, family-friendly community, this townhome delivers stress-free living in a prime Mississauga location. Don't miss your chance to own a well-maintained home in one of Mississauga's most established and well-connected neighbourhoods. Just move in and make it your own! |
| Price | $859,900 |
| Taxes: | $4165.25 |
| Occupancy: | Owner |
| Address: | 525 Novo Star Driv , Mississauga, L5W 1X9, Peel |
| Postal Code: | L5W 1X9 |
| Province/State: | Peel |
| Directions/Cross Streets: | Derry Rd W / McLaughlin Rd |
| Level/Floor | Room | Length(ft) | Width(ft) | Descriptions | |
| Room 1 | Main | Living Ro | 24.9 | 9.64 | Combined w/Dining, Open Concept |
| Room 2 | Main | Dining Ro | 24.9 | 9.64 | Combined w/Living, Open Concept |
| Room 3 | Main | Kitchen | 6.99 | 7.9 | Ceramic Floor, Stainless Steel Appl, Breakfast Area |
| Room 4 | Main | Breakfast | 7.15 | 8 | Ceramic Floor, W/O To Patio |
| Room 5 | Main | Primary B | 10.99 | 14.5 | 5 Pc Ensuite, Walk-In Closet(s), Window |
| Room 6 | Main | Bedroom 2 | 8.86 | 13.97 | Closet, Window |
| Room 7 | Main | Bedroom 3 | 7.97 | 11.74 | Closet, Window, 4 Pc Bath |
| Room 8 | Second | Den | 6.56 | 6.56 |
| Washroom Type | No. of Pieces | Level |
| Washroom Type 1 | 2 | Main |
| Washroom Type 2 | 4 | Second |
| Washroom Type 3 | 5 | Second |
| Washroom Type 4 | 0 | |
| Washroom Type 5 | 0 |
| Total Area: | 0.00 |
| Washrooms: | 3 |
| Heat Type: | Forced Air |
| Central Air Conditioning: | Central Air |
$
%
Years
This calculator is for demonstration purposes only. Always consult a professional
financial advisor before making personal financial decisions.
| Although the information displayed is believed to be accurate, no warranties or representations are made of any kind. |
| MODERN SOLUTION REALTY INC. |
|
|

Shaukat Malik, M.Sc
Broker Of Record
Dir:
647-575-1010
Bus:
416-400-9125
Fax:
1-866-516-3444
| Virtual Tour | Book Showing | Email a Friend |
Jump To:
At a Glance:
| Type: | Com - Condo Townhouse |
| Area: | Peel |
| Municipality: | Mississauga |
| Neighbourhood: | Meadowvale Village |
| Style: | 2-Storey |
| Tax: | $4,165.25 |
| Maintenance Fee: | $267.3 |
| Beds: | 3 |
| Baths: | 3 |
| Fireplace: | N |
Locatin Map:
Payment Calculator:

