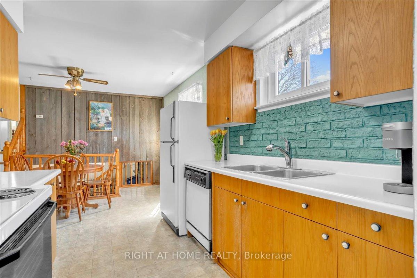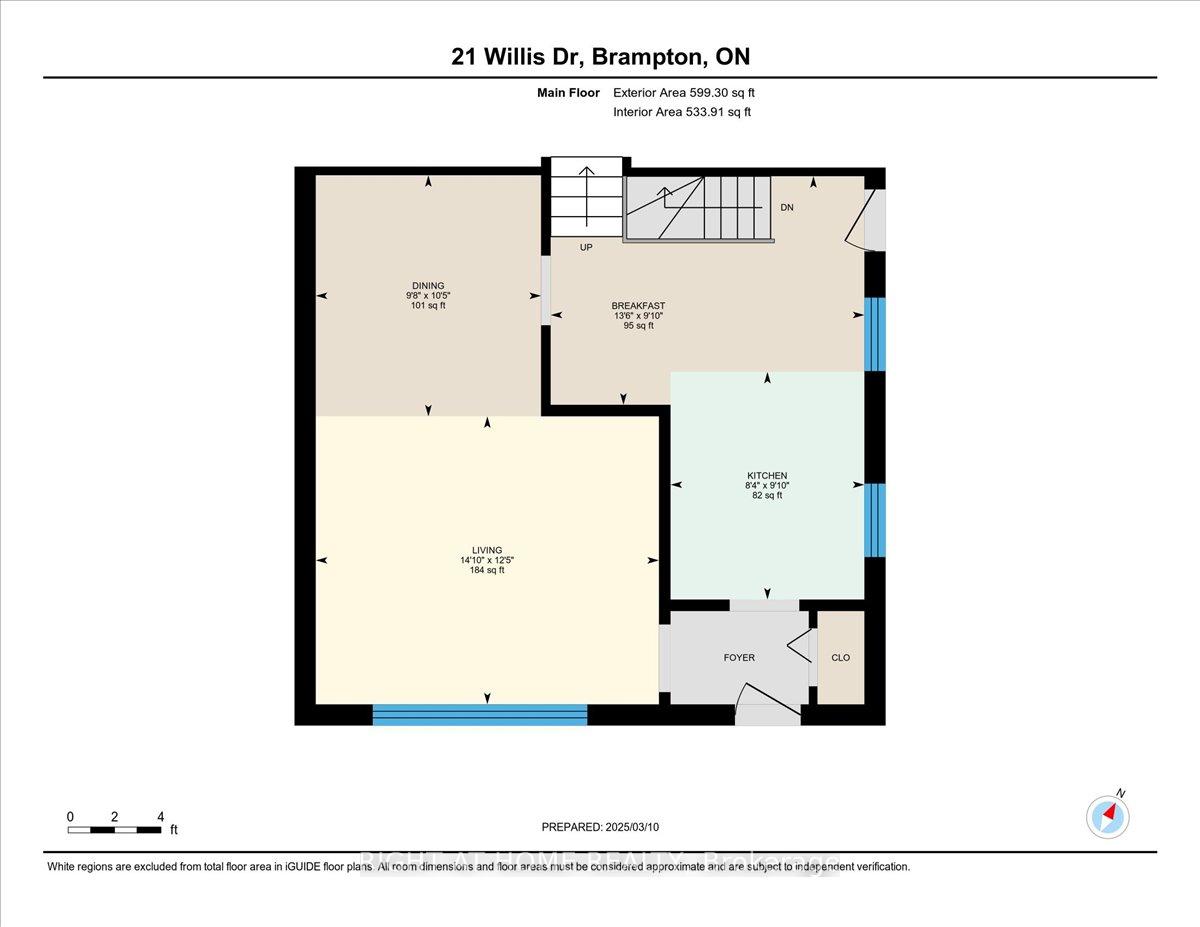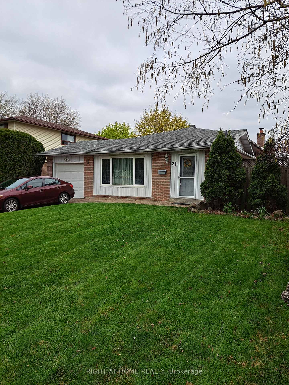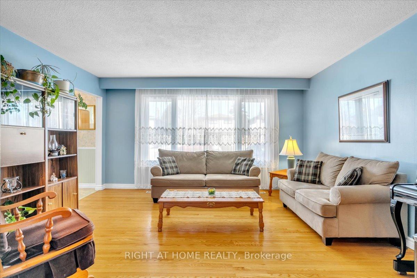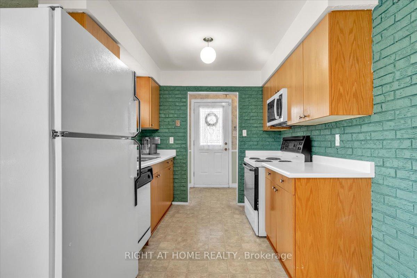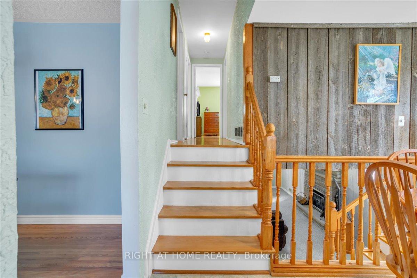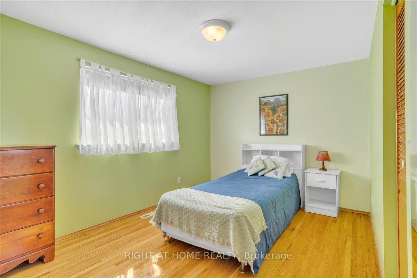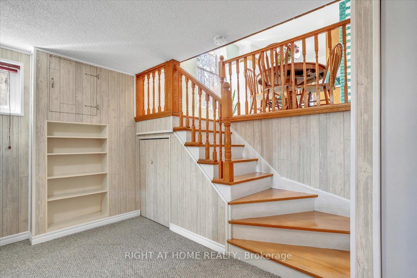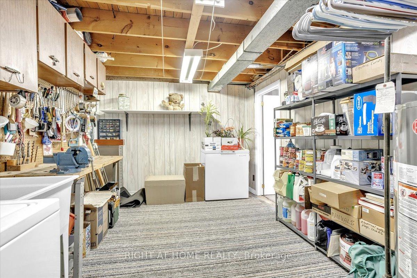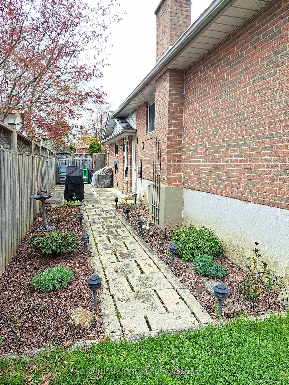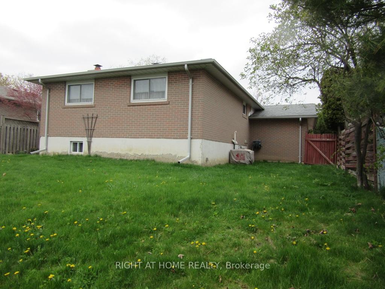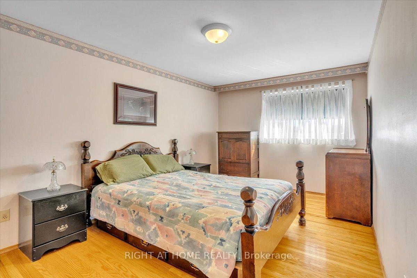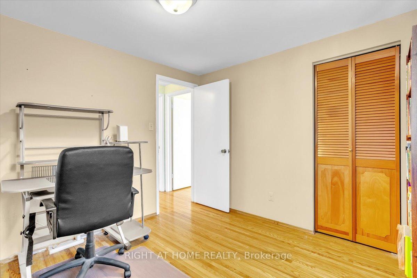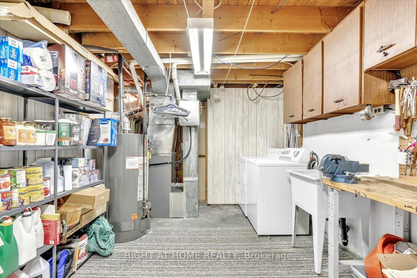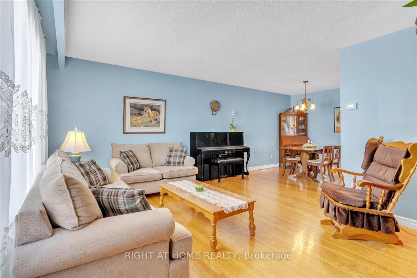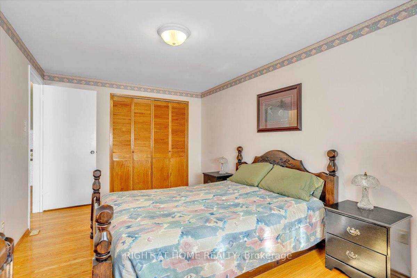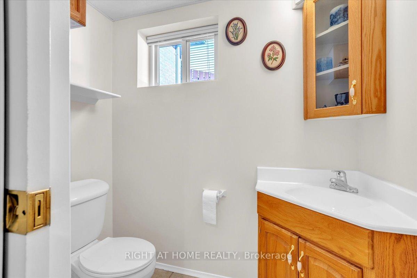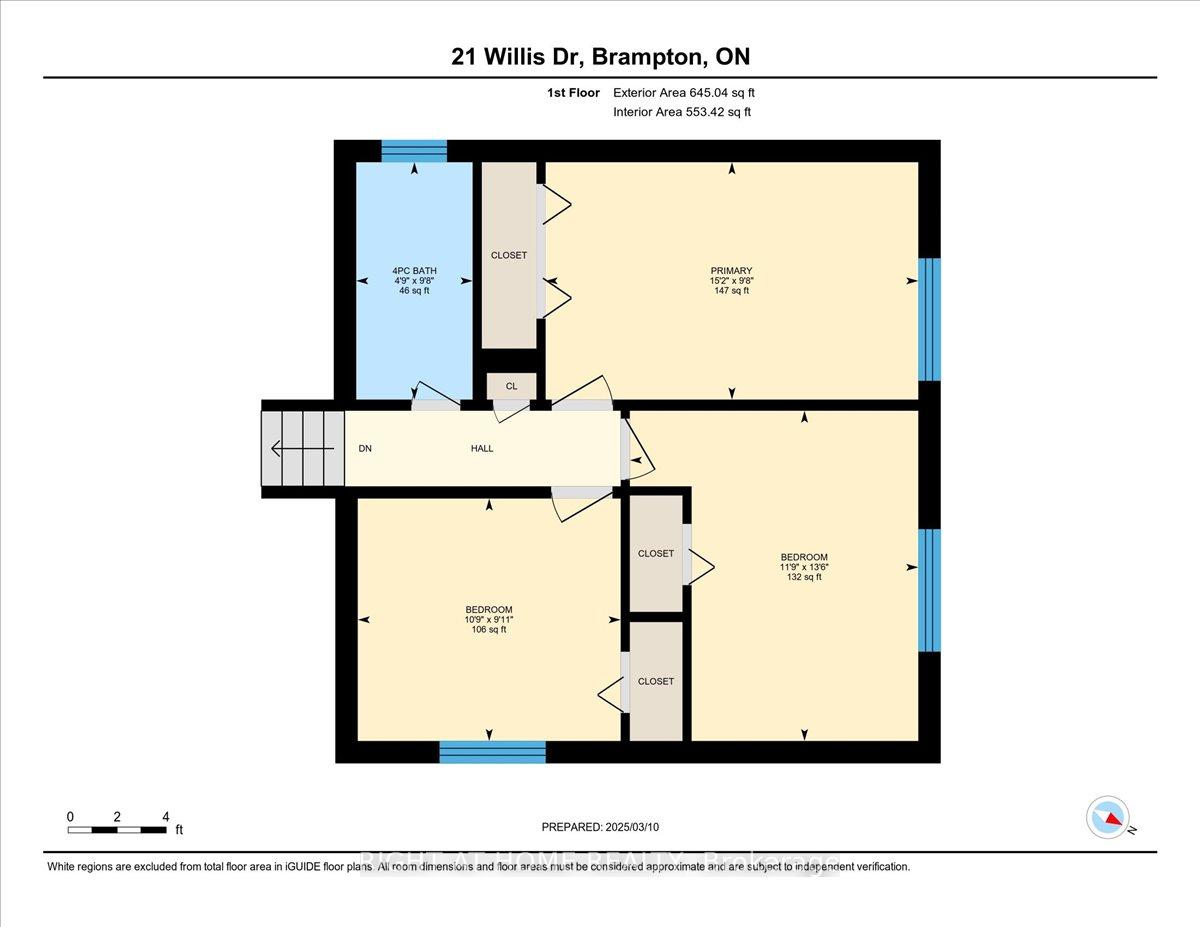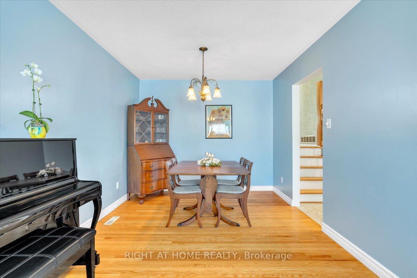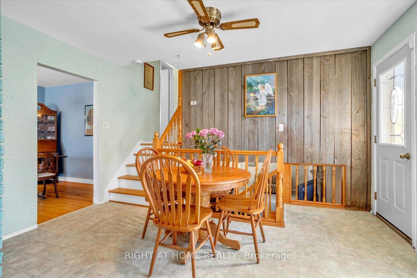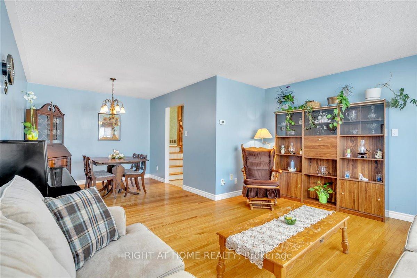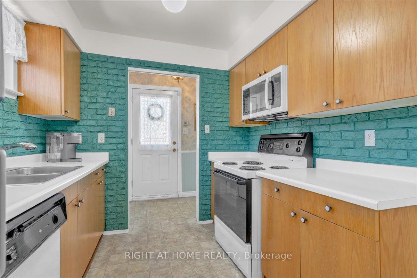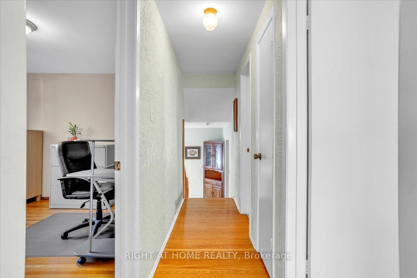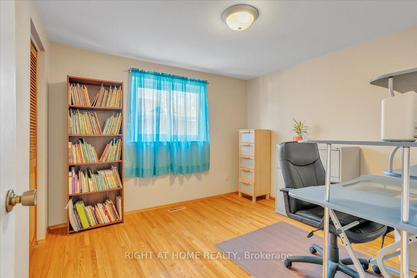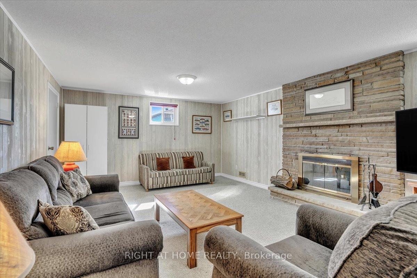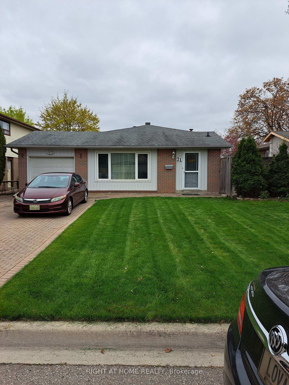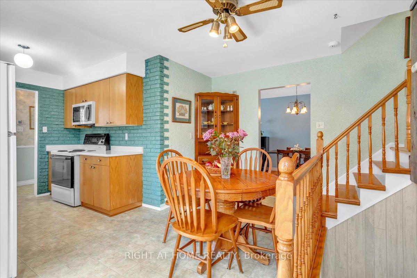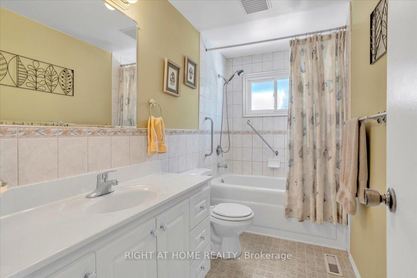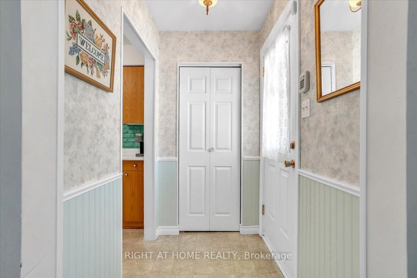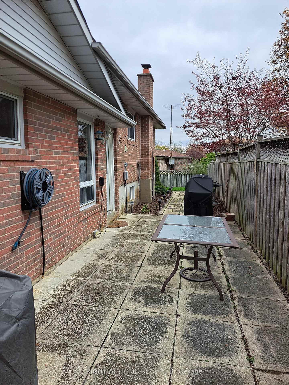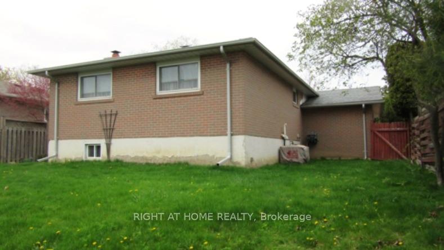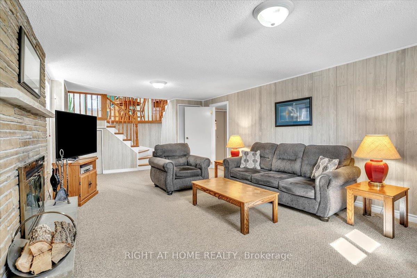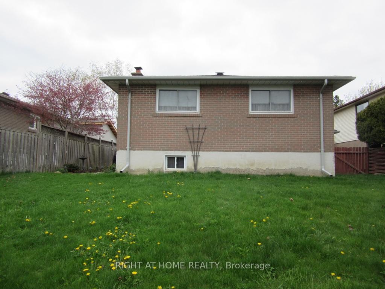$849,900
Available - For Sale
Listing ID: W12123976
21 Willis Driv , Brampton, L6W 1A8, Peel
| GOOD BONES IN THIS SQUEAKY CLEAN THREE LEVEL BACKSPLIT ON A QUIET TREE LINED STREET IN POPULAR PEEL VILLAGE CLOSE TO SHOPPING, SCHOOLS, TRANSPORTATION AND RECREATION FACILITIES. UPDATED FURNACE, C/AIR, INSULATION, WINDOWS AND BATHROOMS. NEEDS SOME UPDATING BUT A GREAT OPPORTUNITY TO INVEST IN THIS GREAT FAMILY NEIGHBOURHOOD WITH MANY HOMES UNDERGOING MAJOR RENOVATIONS. |
| Price | $849,900 |
| Taxes: | $5269.00 |
| Assessment Year: | 2024 |
| Occupancy: | Owner |
| Address: | 21 Willis Driv , Brampton, L6W 1A8, Peel |
| Directions/Cross Streets: | BARTLEY BULL |
| Rooms: | 7 |
| Rooms +: | 2 |
| Bedrooms: | 3 |
| Bedrooms +: | 0 |
| Family Room: | T |
| Basement: | Finished, Partial Base |
| Level/Floor | Room | Length(ft) | Width(ft) | Descriptions | |
| Room 1 | Main | Living Ro | 14.83 | 12.4 | Hardwood Floor |
| Room 2 | Main | Dining Ro | 9.68 | 10.4 | Hardwood Floor |
| Room 3 | Main | Kitchen | 9.84 | 8.33 | |
| Room 4 | Main | Breakfast | 13.48 | 9.84 | |
| Room 5 | Second | Primary B | 15.15 | 9.68 | Hardwood Floor |
| Room 6 | Second | Bedroom | 13.48 | 11.68 | Hardwood Floor |
| Room 7 | Second | Bedroom | 10.76 | 9.91 | Hardwood Floor |
| Room 8 | Second | Bathroom | 9.68 | 4.76 | |
| Room 9 | Basement | Recreatio | 22.99 | 13.25 | Fireplace |
| Room 10 | Basement | Laundry | 10 | 6 | |
| Room 11 | Basement | Utility R | 16.4 | 9.58 | |
| Room 12 | Basement | Bathroom | 6.17 | 3.84 | 2 Pc Bath |
| Washroom Type | No. of Pieces | Level |
| Washroom Type 1 | 4 | Second |
| Washroom Type 2 | 2 | Basement |
| Washroom Type 3 | 0 | |
| Washroom Type 4 | 0 | |
| Washroom Type 5 | 0 |
| Total Area: | 0.00 |
| Approximatly Age: | 51-99 |
| Property Type: | Detached |
| Style: | Backsplit 3 |
| Exterior: | Brick, Concrete Poured |
| Garage Type: | Attached |
| (Parking/)Drive: | Private Do |
| Drive Parking Spaces: | 4 |
| Park #1 | |
| Parking Type: | Private Do |
| Park #2 | |
| Parking Type: | Private Do |
| Pool: | None |
| Approximatly Age: | 51-99 |
| Approximatly Square Footage: | 1100-1500 |
| Property Features: | Library, Park |
| CAC Included: | N |
| Water Included: | N |
| Cabel TV Included: | N |
| Common Elements Included: | N |
| Heat Included: | N |
| Parking Included: | N |
| Condo Tax Included: | N |
| Building Insurance Included: | N |
| Fireplace/Stove: | Y |
| Heat Type: | Forced Air |
| Central Air Conditioning: | Central Air |
| Central Vac: | N |
| Laundry Level: | Syste |
| Ensuite Laundry: | F |
| Elevator Lift: | False |
| Sewers: | Sewer |
| Utilities-Cable: | Y |
| Utilities-Hydro: | Y |
$
%
Years
This calculator is for demonstration purposes only. Always consult a professional
financial advisor before making personal financial decisions.
| Although the information displayed is believed to be accurate, no warranties or representations are made of any kind. |
| RIGHT AT HOME REALTY |
|
|

Shaukat Malik, M.Sc
Broker Of Record
Dir:
647-575-1010
Bus:
416-400-9125
Fax:
1-866-516-3444
| Virtual Tour | Book Showing | Email a Friend |
Jump To:
At a Glance:
| Type: | Freehold - Detached |
| Area: | Peel |
| Municipality: | Brampton |
| Neighbourhood: | Brampton East |
| Style: | Backsplit 3 |
| Approximate Age: | 51-99 |
| Tax: | $5,269 |
| Beds: | 3 |
| Baths: | 2 |
| Fireplace: | Y |
| Pool: | None |
Locatin Map:
Payment Calculator:

