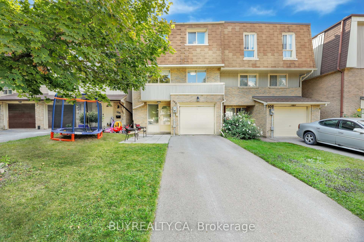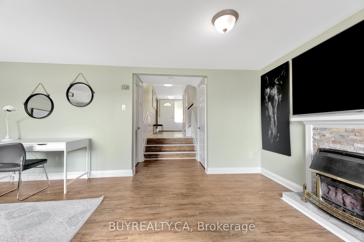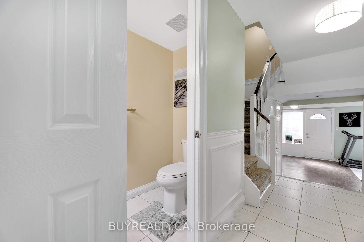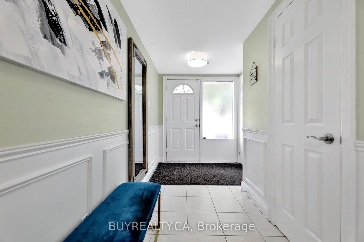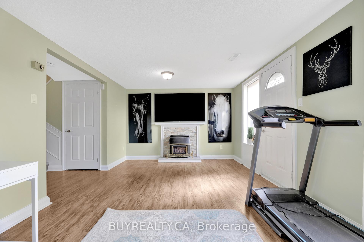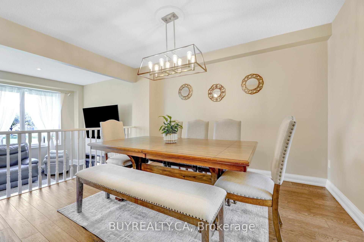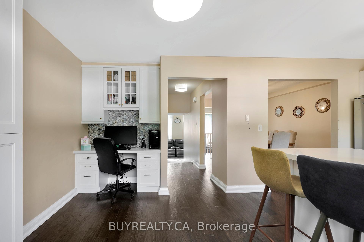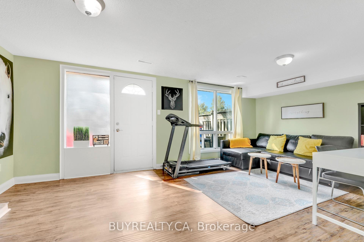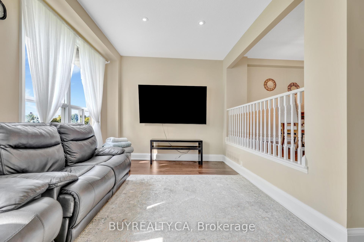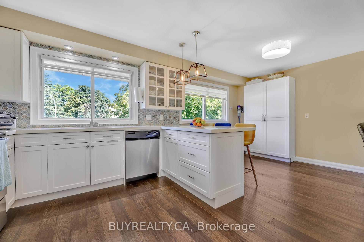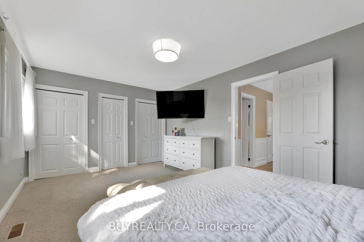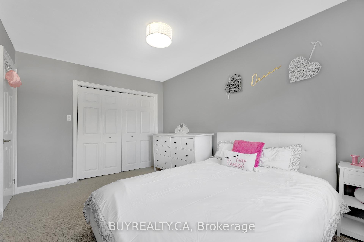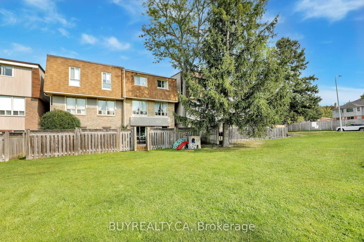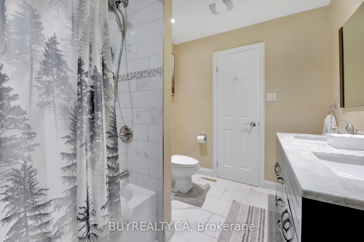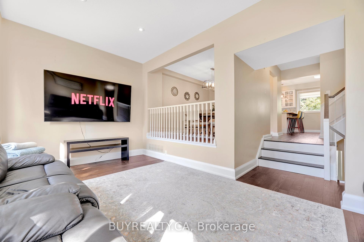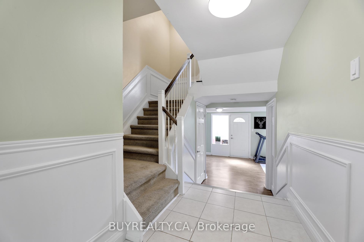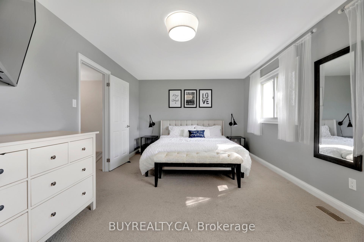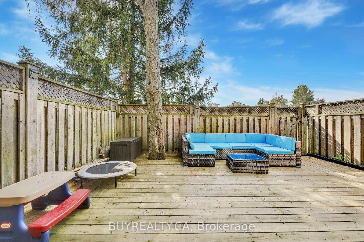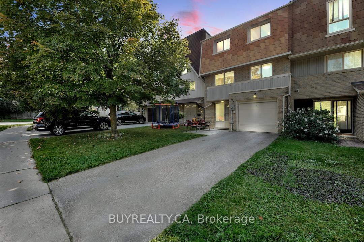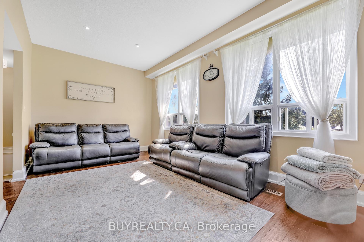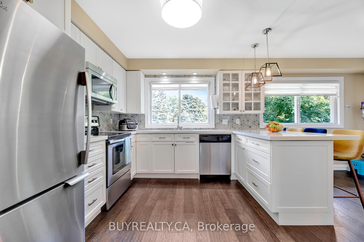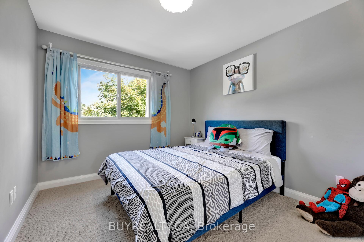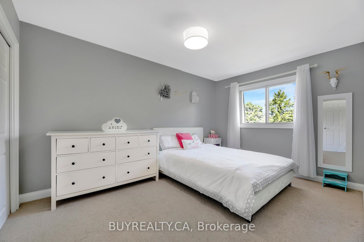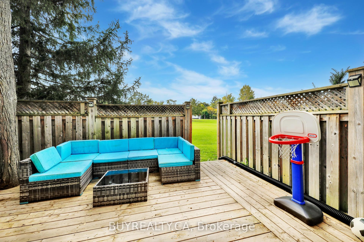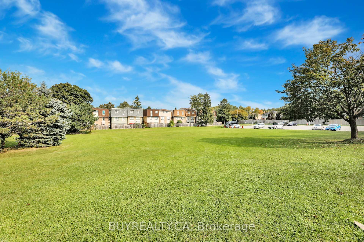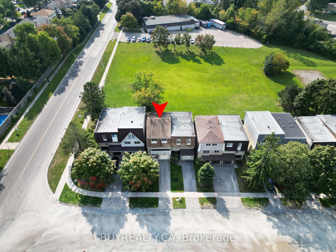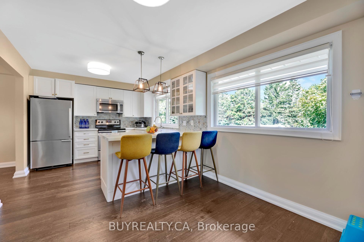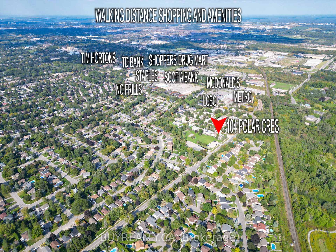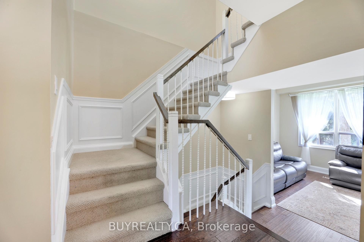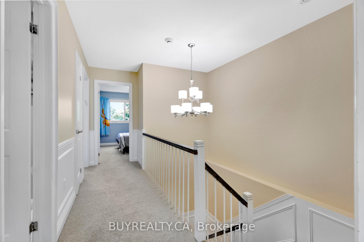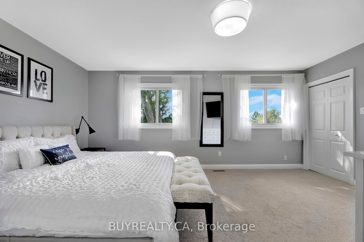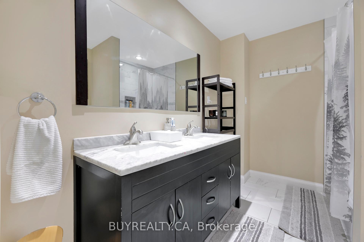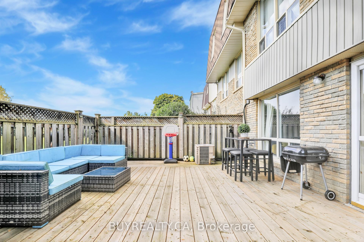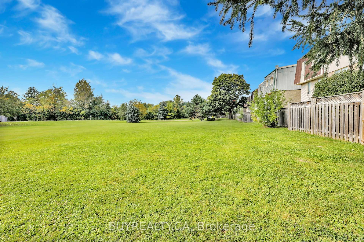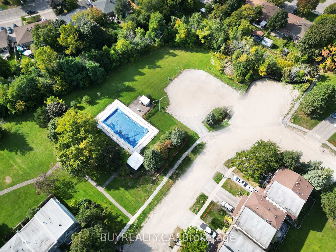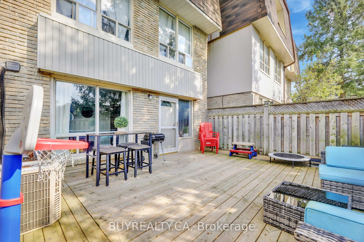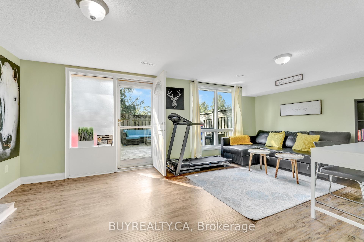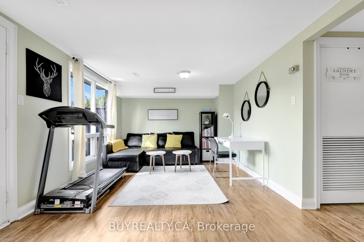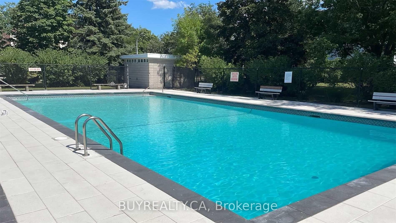$879,000
Available - For Sale
Listing ID: N12124919
104 Poplar Cres , Aurora, L4G 3L3, York
| ***PREMIUM LOT*** A Semi-detached condo with an extra-large private driveway (fits 2.5 cars) and backs onto 3 acres of green space with NO NEIGHBOURS BEHIND ensuring enhanced privacy and serene nature views. This renovated 3-bedroom home is ideal for a small to medium-sized family seeking a tranquil, secure, and welcoming community. 2nd floor offers an open layout with hardwood floors. The living room features 10-foot ceilings, pot lights, and large windows framing the lush green space. Kitchen includes quartz countertops, glass cabinets, and a breakfast bar. The 3rd floor features 3 spacious bedrooms with a flexible layout that could easily be adapted to include a fourth bedroom and an additional bathroom. The master bedroom features breathtaking views of nature. fully-finished basement offers in-law suite potential and a w/o to a fully fenced, decked backyard. The backyard also includes a gate opening to the green space, providing an additional play area for children. |
| Price | $879,000 |
| Taxes: | $2989.92 |
| Occupancy: | Owner |
| Address: | 104 Poplar Cres , Aurora, L4G 3L3, York |
| Postal Code: | L4G 3L3 |
| Province/State: | York |
| Directions/Cross Streets: | Yonge / Henderson |
| Level/Floor | Room | Length(ft) | Width(ft) | Descriptions | |
| Room 1 | Second | Kitchen | Window, Quartz Counter, Breakfast Bar | ||
| Room 2 | Second | Living Ro | Open Concept, Pot Lights, Hardwood Floor | ||
| Room 3 | Second | Dining Ro | Overlooks Living, Combined w/Kitchen, Hardwood Floor | ||
| Room 4 | Third | Primary B | Overlooks Park, His and Hers Closets, Broadloom | ||
| Room 5 | Third | Bedroom 2 | Window, Closet, Broadloom | ||
| Room 6 | Third | Bedroom 3 | Window, Closet, Broadloom | ||
| Room 7 | Main | Recreatio | W/O To Deck, Open Concept, Gas Fireplace |
| Washroom Type | No. of Pieces | Level |
| Washroom Type 1 | 2 | Main |
| Washroom Type 2 | 6 | Third |
| Washroom Type 3 | 0 | |
| Washroom Type 4 | 0 | |
| Washroom Type 5 | 0 |
| Total Area: | 0.00 |
| Approximatly Age: | 31-50 |
| Washrooms: | 2 |
| Heat Type: | Forced Air |
| Central Air Conditioning: | Central Air |
$
%
Years
This calculator is for demonstration purposes only. Always consult a professional
financial advisor before making personal financial decisions.
| Although the information displayed is believed to be accurate, no warranties or representations are made of any kind. |
| BUYREALTY.CA |
|
|

Shaukat Malik, M.Sc
Broker Of Record
Dir:
647-575-1010
Bus:
416-400-9125
Fax:
1-866-516-3444
| Book Showing | Email a Friend |
Jump To:
At a Glance:
| Type: | Com - Condo Townhouse |
| Area: | York |
| Municipality: | Aurora |
| Neighbourhood: | Aurora Highlands |
| Style: | 3-Storey |
| Approximate Age: | 31-50 |
| Tax: | $2,989.92 |
| Maintenance Fee: | $540.44 |
| Beds: | 3+1 |
| Baths: | 2 |
| Fireplace: | N |
Locatin Map:
Payment Calculator:

