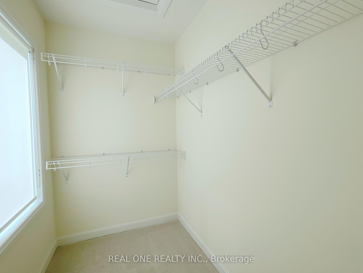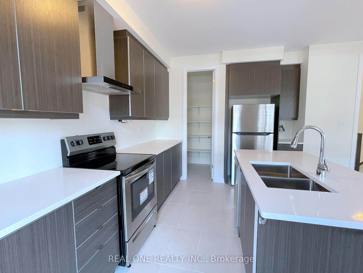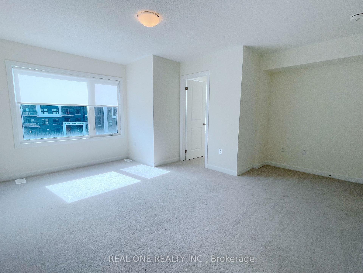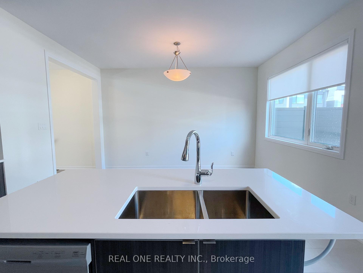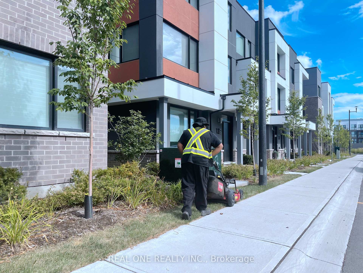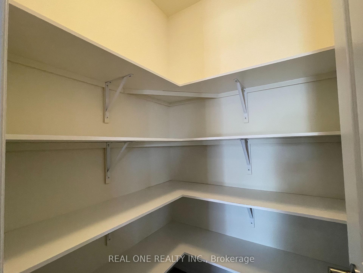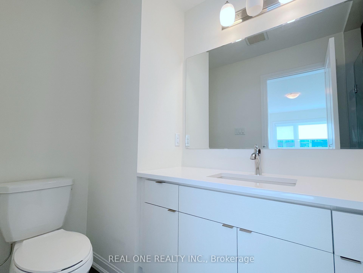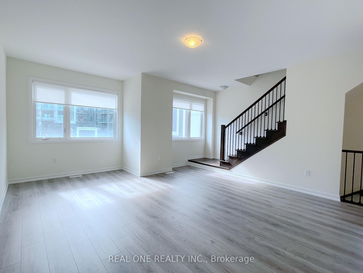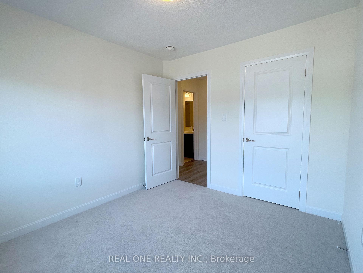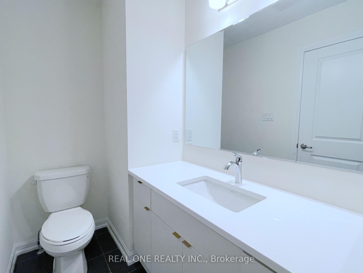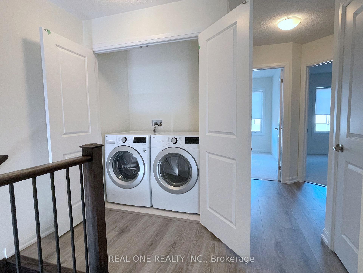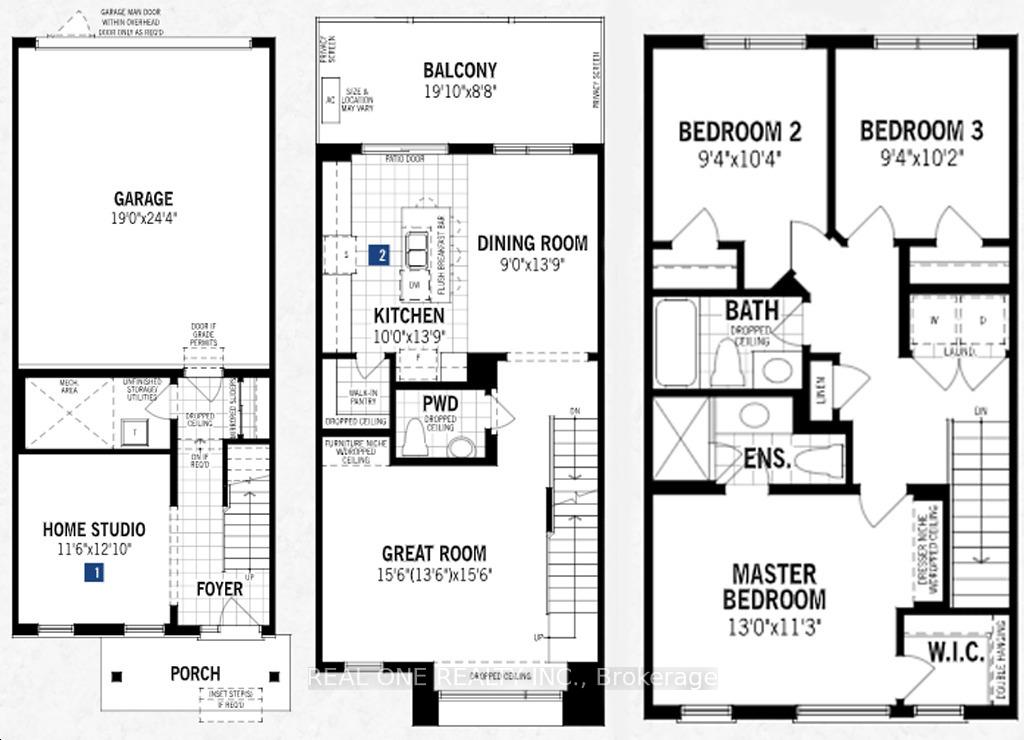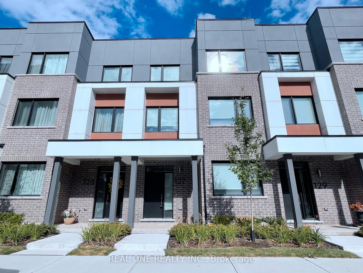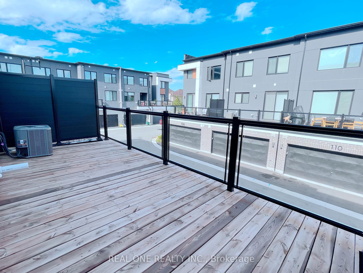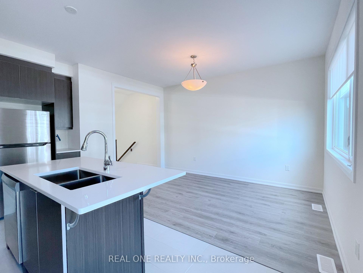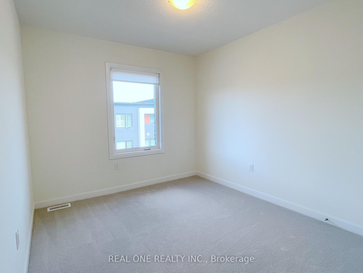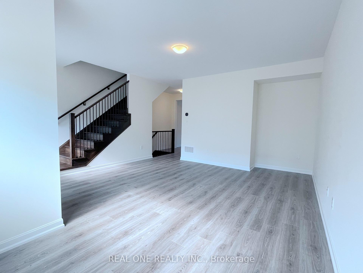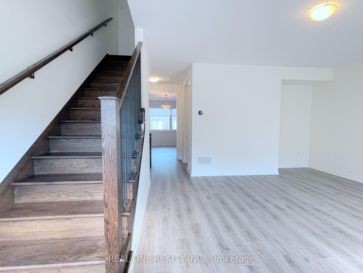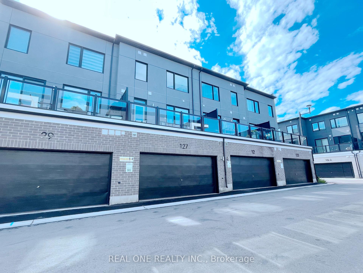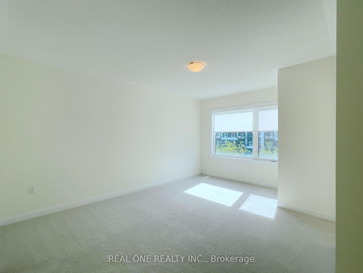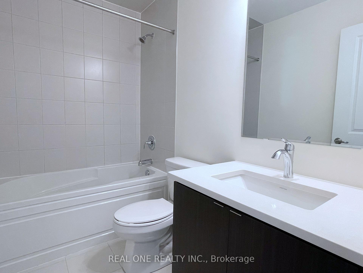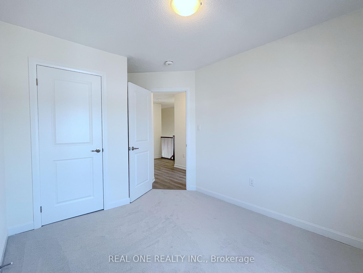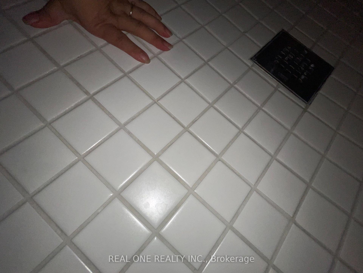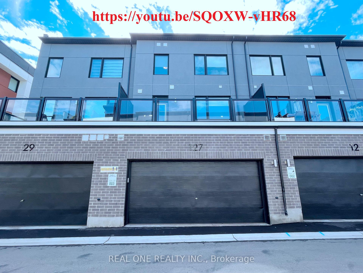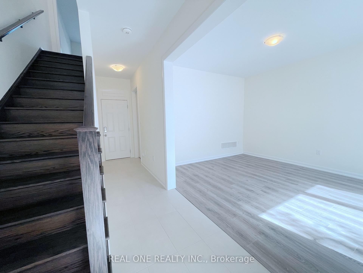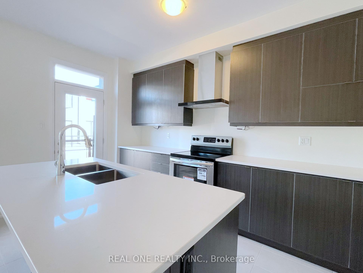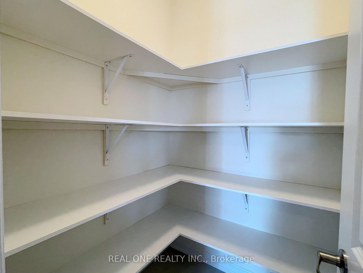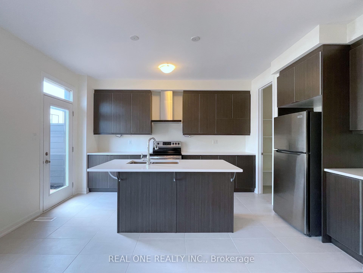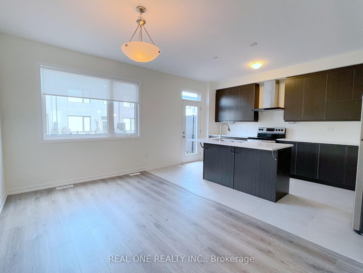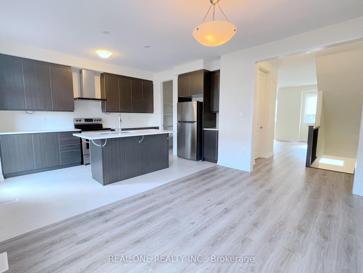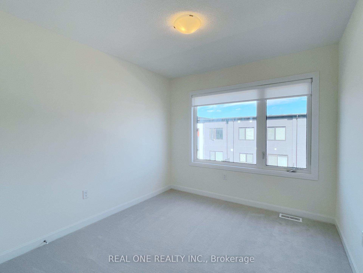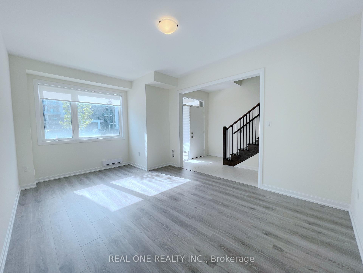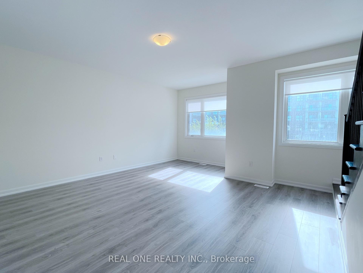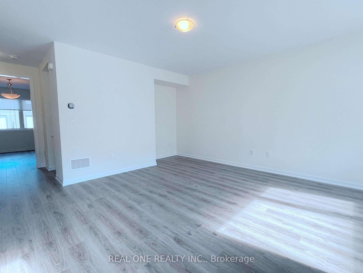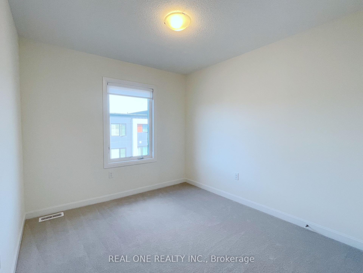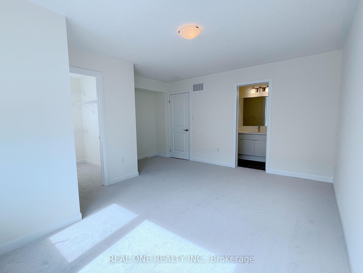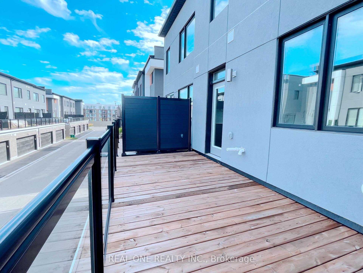$3,500
Available - For Rent
Listing ID: W12124939
127 Grovewood Common N/A , Oakville, L6H 0X5, Halton
| ***Available July 1st,2025****No Grass Cutting or yard maintenance!!**Maintenance Free!! Double Garage 3 Brs +office on main floor 2.5 bath Contemporary Townhouse! Very Bright And Spacious. 9 Ft Ceilings On Main & 2nd Floors.Modern Kitchen W/ Central Island, Big W/I Pantry, Quartz Countertops & Brand New Ss Appliances. Open Concept Dining Rm W/O To Huge Balcony. South-Facing Living Rm W/ Tons Of Natural Light. Master Br W/ Upgraded 3Pc Ensuite & Big Wic. Office On Main Can Be Used As Extra Bedroom. Tenant pays utilities and water heater rental. Great Location. Close To All Amenities.***Available July 1st,2025*** |
| Price | $3,500 |
| Taxes: | $0.00 |
| Occupancy: | Tenant |
| Address: | 127 Grovewood Common N/A , Oakville, L6H 0X5, Halton |
| Directions/Cross Streets: | Dundas/Ernest Appelbe |
| Rooms: | 7 |
| Bedrooms: | 3 |
| Bedrooms +: | 0 |
| Family Room: | F |
| Basement: | None |
| Furnished: | Unfu |
| Level/Floor | Room | Length(ft) | Width(ft) | Descriptions | |
| Room 1 | Main | Office | 12.82 | 11.51 | Laminate, Double Doors, Large Window |
| Room 2 | Second | Living Ro | 15.48 | 15.48 | Laminate, Open Concept, South View |
| Room 3 | Second | Dining Ro | 13.74 | 8.99 | Laminate, W/O To Balcony, Large Window |
| Room 4 | Second | Kitchen | 13.74 | 10 | Ceramic Floor, Centre Island, Backsplash |
| Room 5 | Third | Primary B | 12.99 | 11.25 | Broadloom, 3 Pc Ensuite, Walk-In Closet(s) |
| Room 6 | Third | Bedroom 2 | 10.33 | 9.32 | Broadloom, Large Window, Large Closet |
| Room 7 | Third | Bedroom 3 | 10.17 | 9.32 | Broadloom, Large Window, Large Closet |
| Room 8 | Third | Laundry | 3.28 | 6.56 | Ceramic Floor |
| Washroom Type | No. of Pieces | Level |
| Washroom Type 1 | 4 | Third |
| Washroom Type 2 | 3 | Third |
| Washroom Type 3 | 2 | Second |
| Washroom Type 4 | 0 | |
| Washroom Type 5 | 0 |
| Total Area: | 0.00 |
| Approximatly Age: | 0-5 |
| Property Type: | Att/Row/Townhouse |
| Style: | 3-Storey |
| Exterior: | Brick |
| Garage Type: | Built-In |
| (Parking/)Drive: | None |
| Drive Parking Spaces: | 0 |
| Park #1 | |
| Parking Type: | None |
| Park #2 | |
| Parking Type: | None |
| Pool: | None |
| Laundry Access: | Ensuite |
| Approximatly Age: | 0-5 |
| Approximatly Square Footage: | 1500-2000 |
| Property Features: | Park, Public Transit |
| CAC Included: | N |
| Water Included: | N |
| Cabel TV Included: | N |
| Common Elements Included: | N |
| Heat Included: | N |
| Parking Included: | Y |
| Condo Tax Included: | N |
| Building Insurance Included: | N |
| Fireplace/Stove: | N |
| Heat Type: | Forced Air |
| Central Air Conditioning: | Central Air |
| Central Vac: | N |
| Laundry Level: | Syste |
| Ensuite Laundry: | F |
| Sewers: | Sewer |
| Although the information displayed is believed to be accurate, no warranties or representations are made of any kind. |
| REAL ONE REALTY INC. |
|
|

Shaukat Malik, M.Sc
Broker Of Record
Dir:
647-575-1010
Bus:
416-400-9125
Fax:
1-866-516-3444
| Virtual Tour | Book Showing | Email a Friend |
Jump To:
At a Glance:
| Type: | Freehold - Att/Row/Townhouse |
| Area: | Halton |
| Municipality: | Oakville |
| Neighbourhood: | 1008 - GO Glenorchy |
| Style: | 3-Storey |
| Approximate Age: | 0-5 |
| Beds: | 3 |
| Baths: | 3 |
| Fireplace: | N |
| Pool: | None |
Locatin Map:


