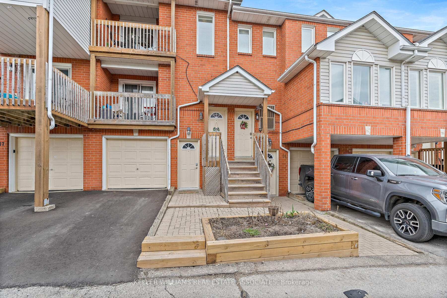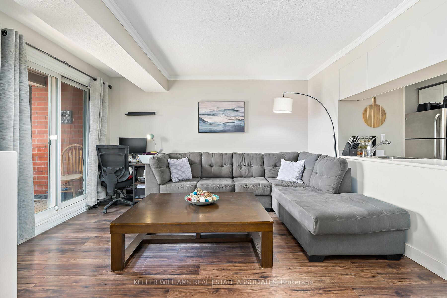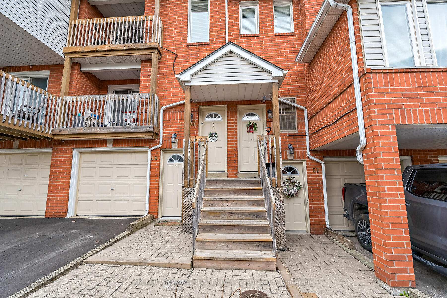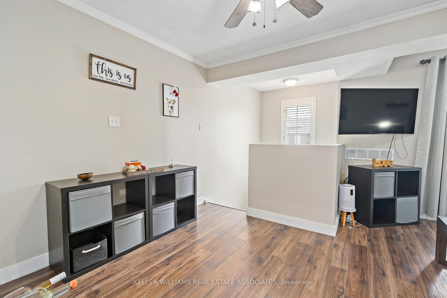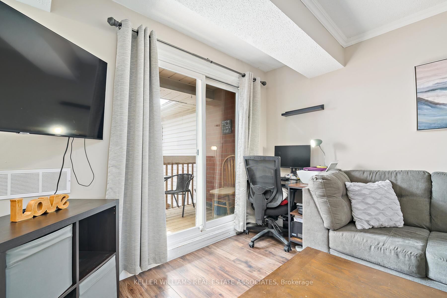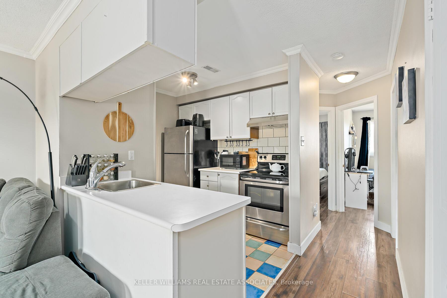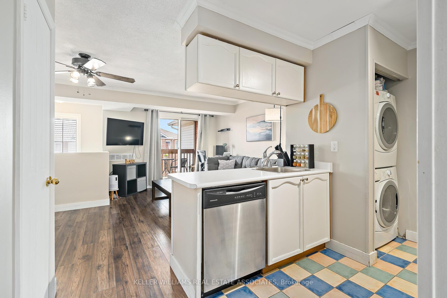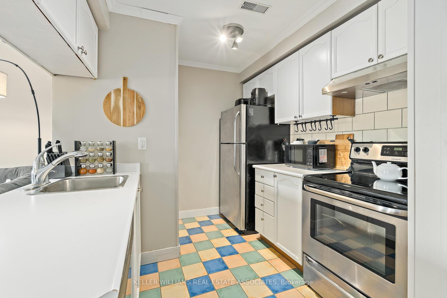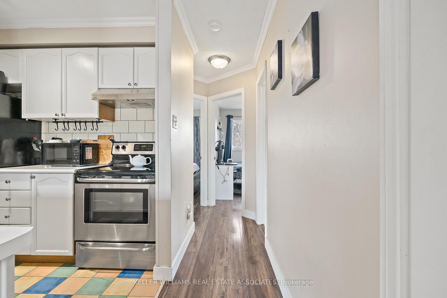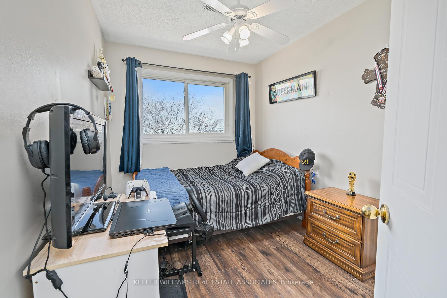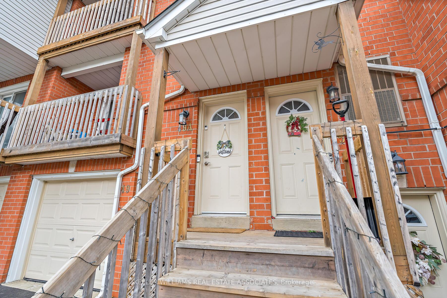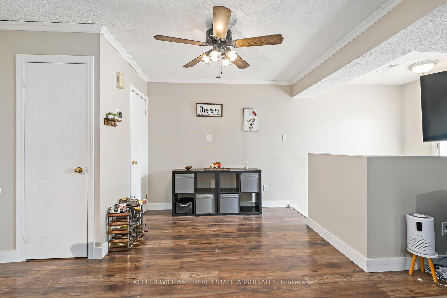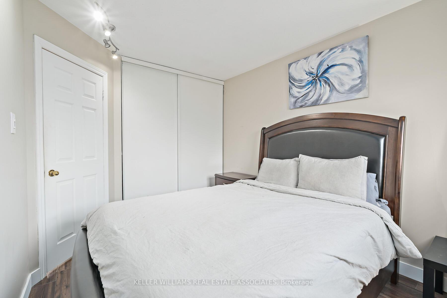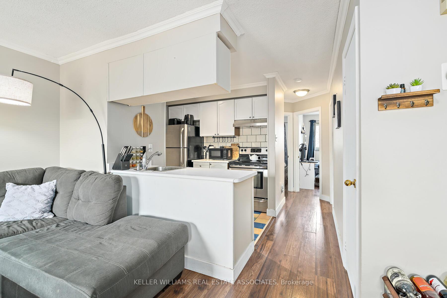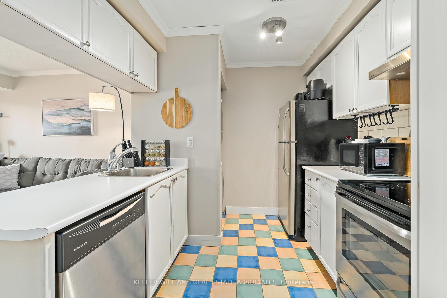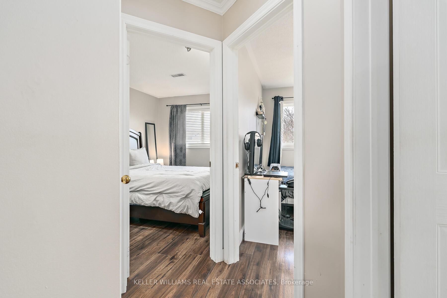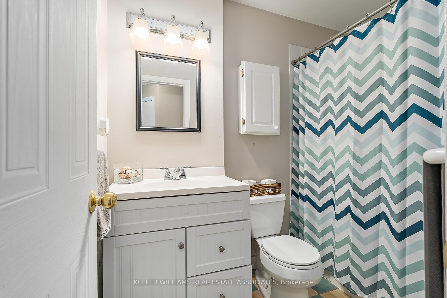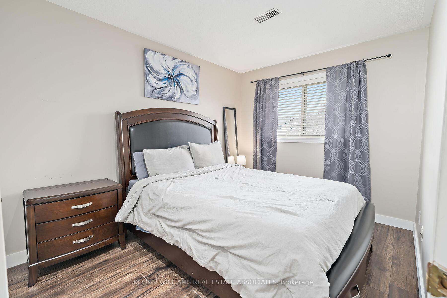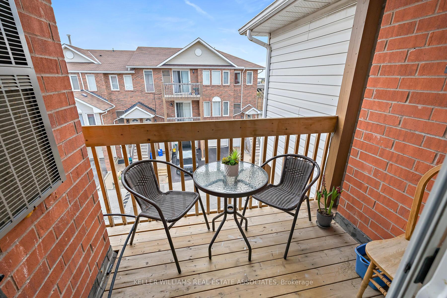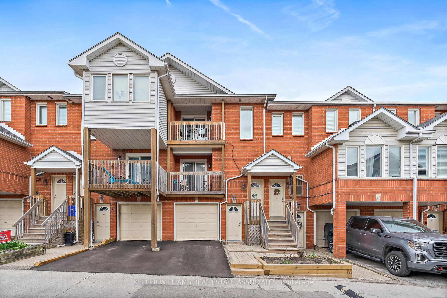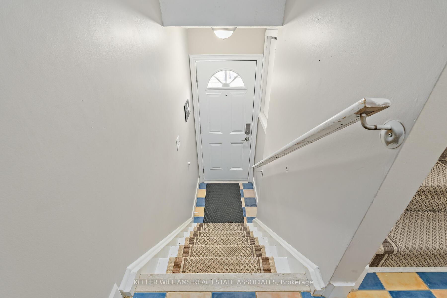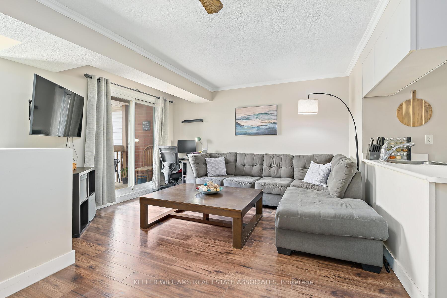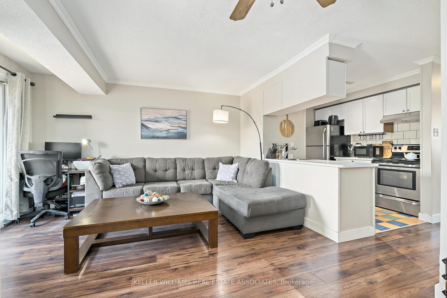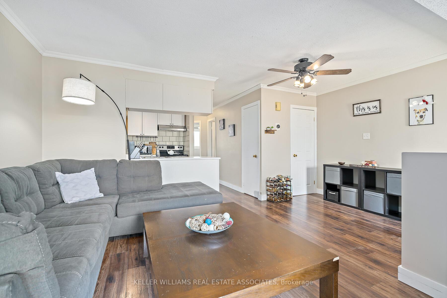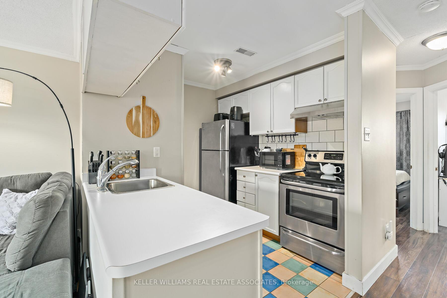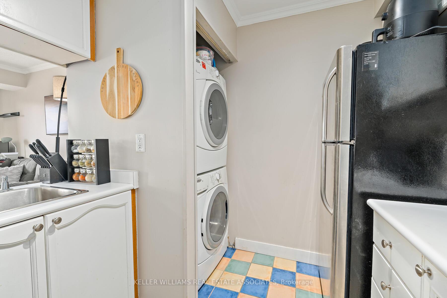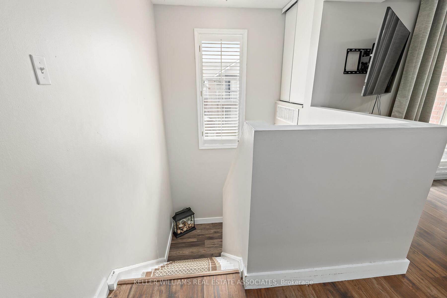$519,900
Available - For Sale
Listing ID: W12124266
49A Wylie Circ , Halton Hills, L7G 5M1, Halton
| Welcome to this bright and well-maintained upper-level townhome an ideal opportunity for first-time buyers or those looking to downsize. Featuring 2 bedrooms, a full 4-piece bath, and 2 underground parking spaces, this home offers comfortable, low-maintenance living in a convenient location. The open-concept layout blends the living and dining areas, with durable laminate and tile flooring throughout. The kitchen is equipped with stainless steel appliances and includes a tucked-away ensuite laundry. Enjoy southeast-facing natural light all day and step out onto your private open balcony perfect for your morning coffee or unwinding in the fresh air. Both bedrooms offer generous closet space and bright windows that fill the rooms with light. Located in a family-friendly complex, the monthly maintenance covers visitor parking, snow removal, ground maintenance, and access to multiple parkettes. You're just minutes from the GO Station, Georgetown Marketplace, schools, restaurants, scenic trails, local parks, and the charming village of Glen Williams. |
| Price | $519,900 |
| Taxes: | $2198.00 |
| Occupancy: | Tenant |
| Address: | 49A Wylie Circ , Halton Hills, L7G 5M1, Halton |
| Postal Code: | L7G 5M1 |
| Province/State: | Halton |
| Directions/Cross Streets: | Stewart Maclaren/Mountainview |
| Level/Floor | Room | Length(ft) | Width(ft) | Descriptions | |
| Room 1 | Main | Kitchen | 8.95 | 8.59 | Tile Floor, Stainless Steel Appl, Open Concept |
| Room 2 | Main | Living Ro | 17.15 | 13.15 | Combined w/Dining, Laminate, Ceiling Fan(s) |
| Room 3 | Main | Dining Ro | 17.15 | 13.15 | Combined w/Living, Laminate, W/O To Balcony |
| Room 4 | Main | Bedroom | 11.87 | 8.89 | Laminate, Double Closet, Window |
| Room 5 | Main | Bedroom 2 | 11.94 | 7.94 | Laminate, Closet, Window |
| Washroom Type | No. of Pieces | Level |
| Washroom Type 1 | 4 | Main |
| Washroom Type 2 | 0 | |
| Washroom Type 3 | 0 | |
| Washroom Type 4 | 0 | |
| Washroom Type 5 | 0 |
| Total Area: | 0.00 |
| Washrooms: | 1 |
| Heat Type: | Forced Air |
| Central Air Conditioning: | Central Air |
$
%
Years
This calculator is for demonstration purposes only. Always consult a professional
financial advisor before making personal financial decisions.
| Although the information displayed is believed to be accurate, no warranties or representations are made of any kind. |
| KELLER WILLIAMS REAL ESTATE ASSOCIATES |
|
|

Shaukat Malik, M.Sc
Broker Of Record
Dir:
647-575-1010
Bus:
416-400-9125
Fax:
1-866-516-3444
| Virtual Tour | Book Showing | Email a Friend |
Jump To:
At a Glance:
| Type: | Com - Condo Townhouse |
| Area: | Halton |
| Municipality: | Halton Hills |
| Neighbourhood: | Georgetown |
| Style: | Stacked Townhous |
| Tax: | $2,198 |
| Maintenance Fee: | $380 |
| Beds: | 2 |
| Baths: | 1 |
| Fireplace: | N |
Locatin Map:
Payment Calculator:

