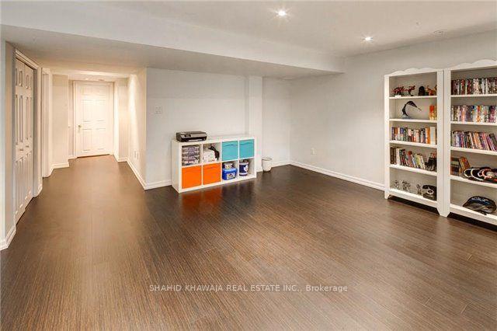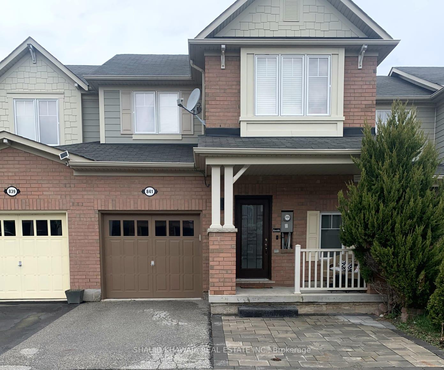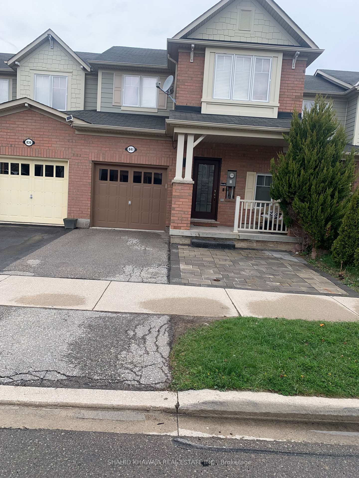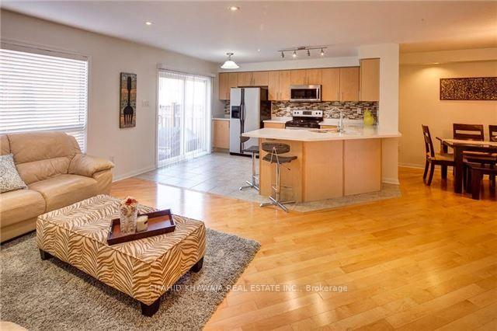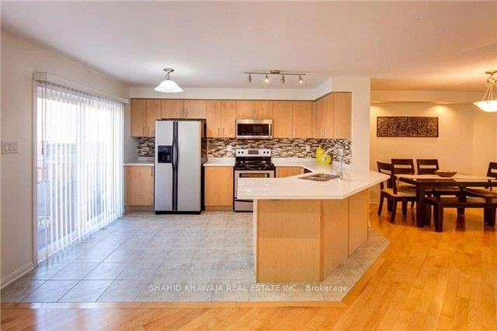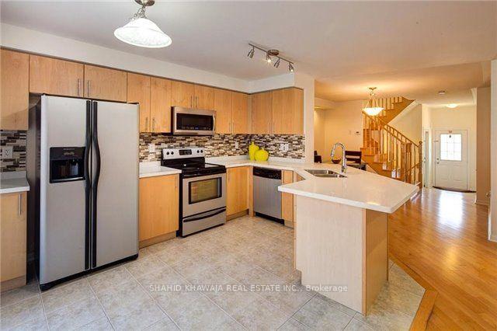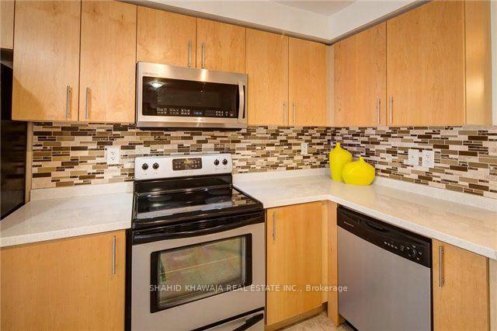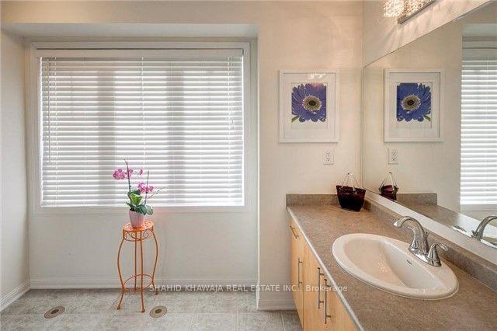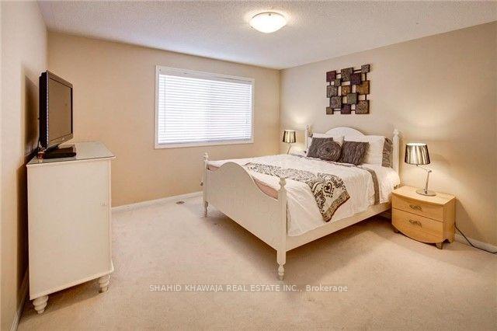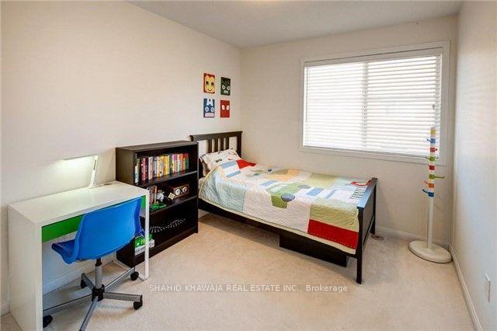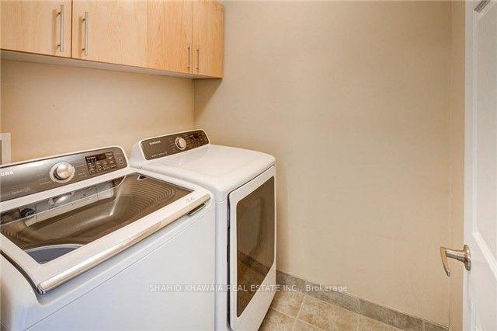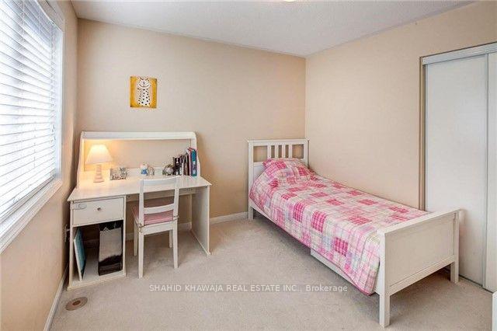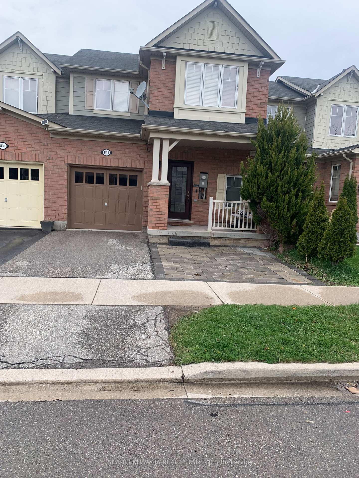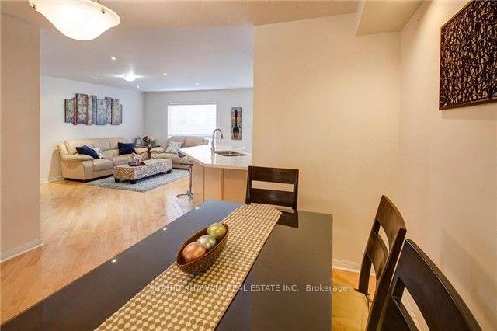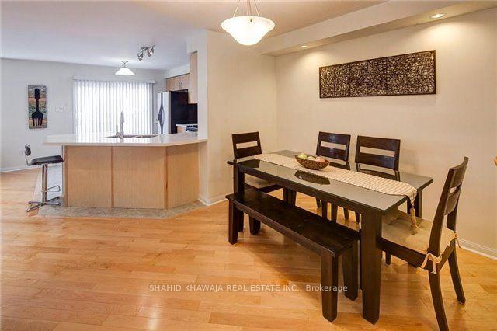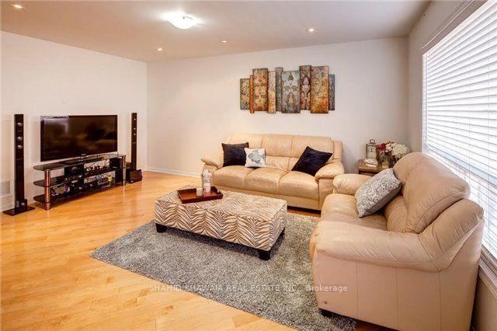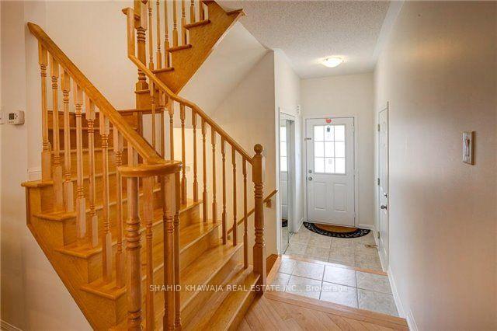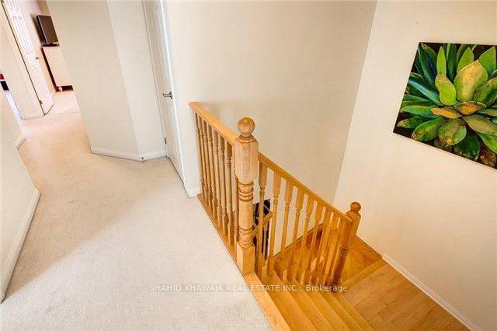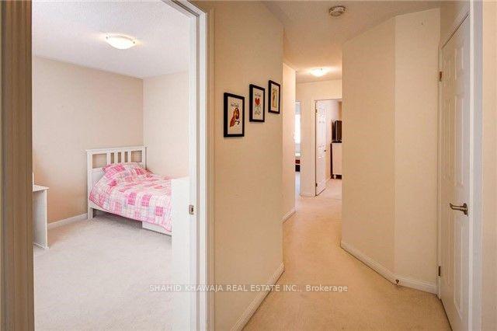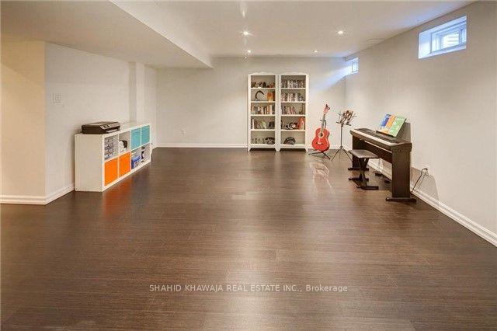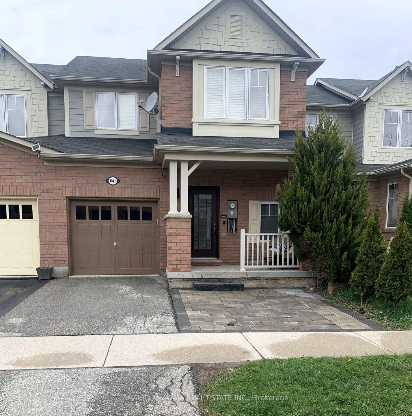$949,900
Available - For Sale
Listing ID: W12124982
841 Gifford Cres , Milton, L9T 0L2, Halton
| A Gorgeous 2 Storey *Mattamy Built Brick Model* 3 Bed + 3 Bath Freehold Townhouse With A Fished Basement Located In The Prestigious Coates Community Of Milton. An Bright Open Concept Layout Invites You Into The Spacious Home. Main Floor Boasts *Maple Hardwood Floors, Large Windows & Pot Lights** A Gourmet Chef's Kitchen With Stainless Steel Appliances, Light Oak Cabinets For Storage, Quartz Countertop With An Extended Breakfast Bar Overlooks The Backyard With Tall Sliding Doors. Seamlessly Connected Kitchen & Living Room To Host Large Gatherings. Main Floor Offers The Perfect Blend Of Style & Functionality. A Beautifully Maintained Backyard For Summer BBQs. 3 Spacious Bedrooms Upstairs, Each With Large Windows, & Their Own Closet Space. **Generously Sized Primary Bedroom With Walk-In Closet & A 4 Piece Ensuite. 2 Additional Bedrooms With A Shared 3 Piece Bathroom. Second Floor Laundry Room With Added Storage Cabinets For Convenience. A Finished Basement With An Open Concept Layout With Pot Lights And No Carpet* Perfect Extended Family Or Friends. An Extra Parking spot For A Total 3 Car Parking. A Stunning Home & Great Opportunity For Growing Families Or Investors!! |
| Price | $949,900 |
| Taxes: | $3536.00 |
| Occupancy: | Owner |
| Address: | 841 Gifford Cres , Milton, L9T 0L2, Halton |
| Directions/Cross Streets: | Thompson Rd S & Louis St Laurent Ave |
| Rooms: | 8 |
| Bedrooms: | 3 |
| Bedrooms +: | 0 |
| Family Room: | T |
| Basement: | Finished |
| Level/Floor | Room | Length(ft) | Width(ft) | Descriptions | |
| Room 1 | Lower | Recreatio | 20.99 | 15.48 | Laminate, Open Concept |
| Washroom Type | No. of Pieces | Level |
| Washroom Type 1 | 2 | Main |
| Washroom Type 2 | 4 | Second |
| Washroom Type 3 | 3 | Second |
| Washroom Type 4 | 0 | |
| Washroom Type 5 | 0 |
| Total Area: | 0.00 |
| Approximatly Age: | 6-15 |
| Property Type: | Att/Row/Townhouse |
| Style: | 2-Storey |
| Exterior: | Brick |
| Garage Type: | Built-In |
| (Parking/)Drive: | Private |
| Drive Parking Spaces: | 2 |
| Park #1 | |
| Parking Type: | Private |
| Park #2 | |
| Parking Type: | Private |
| Pool: | None |
| Approximatly Age: | 6-15 |
| Approximatly Square Footage: | 1500-2000 |
| CAC Included: | N |
| Water Included: | N |
| Cabel TV Included: | N |
| Common Elements Included: | N |
| Heat Included: | N |
| Parking Included: | N |
| Condo Tax Included: | N |
| Building Insurance Included: | N |
| Fireplace/Stove: | N |
| Heat Type: | Forced Air |
| Central Air Conditioning: | Central Air |
| Central Vac: | N |
| Laundry Level: | Syste |
| Ensuite Laundry: | F |
| Sewers: | Sewer |
$
%
Years
This calculator is for demonstration purposes only. Always consult a professional
financial advisor before making personal financial decisions.
| Although the information displayed is believed to be accurate, no warranties or representations are made of any kind. |
| SHAHID KHAWAJA REAL ESTATE INC. |
|
|

Shaukat Malik, M.Sc
Broker Of Record
Dir:
647-575-1010
Bus:
416-400-9125
Fax:
1-866-516-3444
| Book Showing | Email a Friend |
Jump To:
At a Glance:
| Type: | Freehold - Att/Row/Townhouse |
| Area: | Halton |
| Municipality: | Milton |
| Neighbourhood: | 1028 - CO Coates |
| Style: | 2-Storey |
| Approximate Age: | 6-15 |
| Tax: | $3,536 |
| Beds: | 3 |
| Baths: | 3 |
| Fireplace: | N |
| Pool: | None |
Locatin Map:
Payment Calculator:

