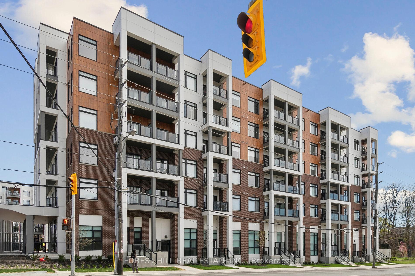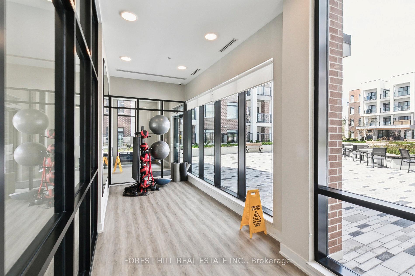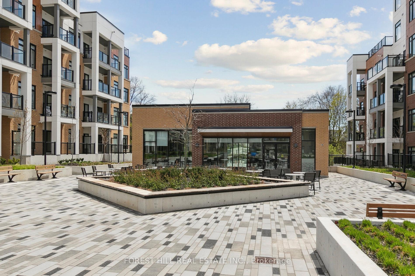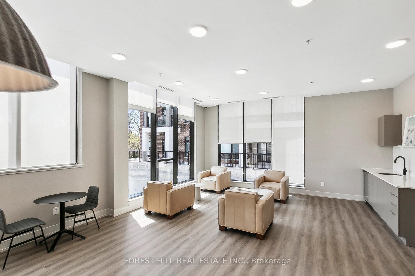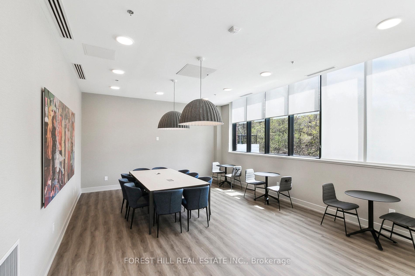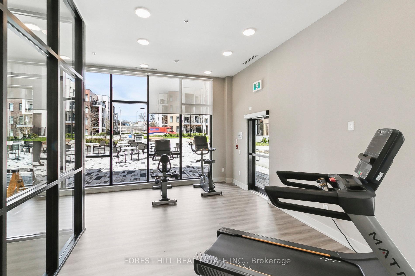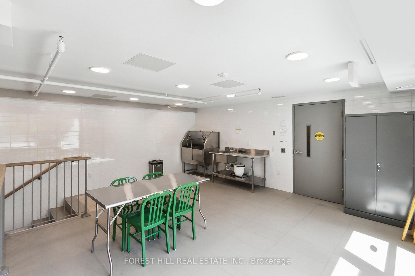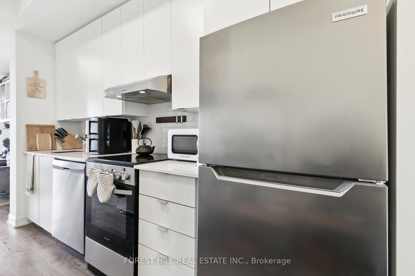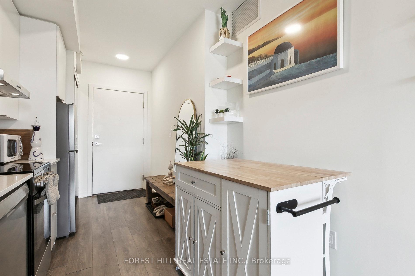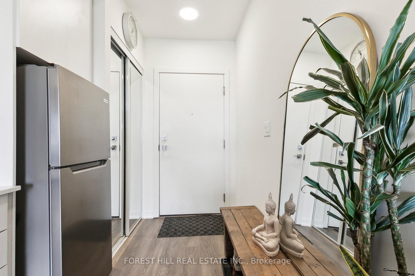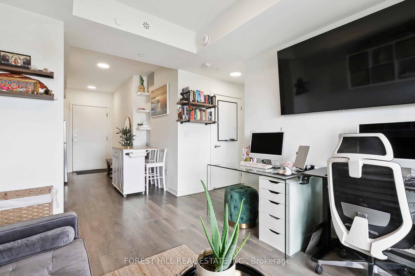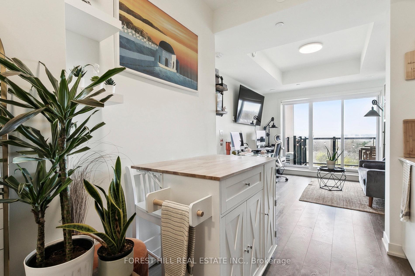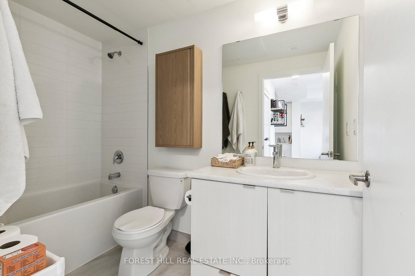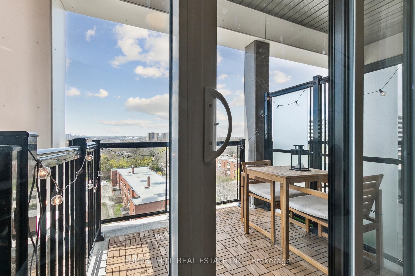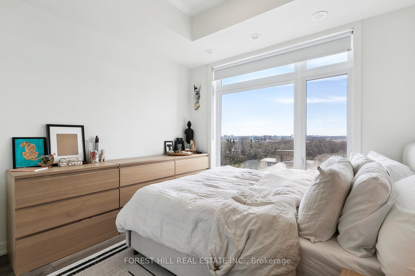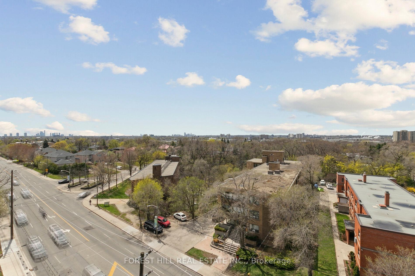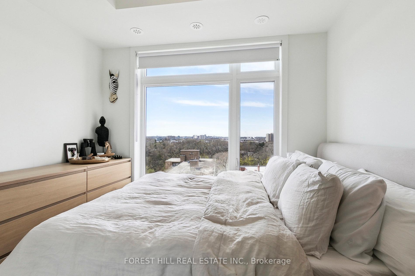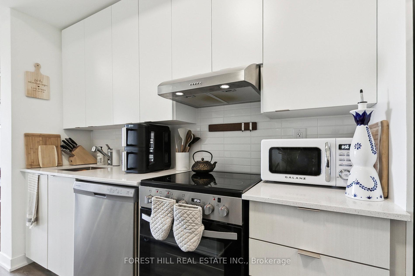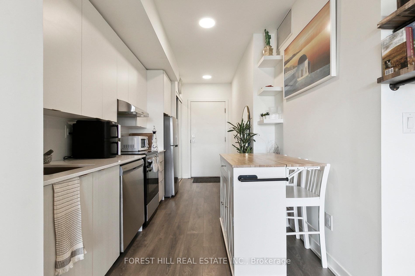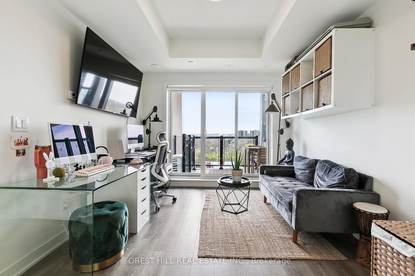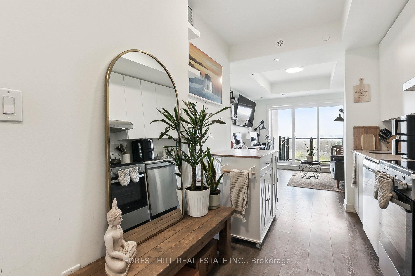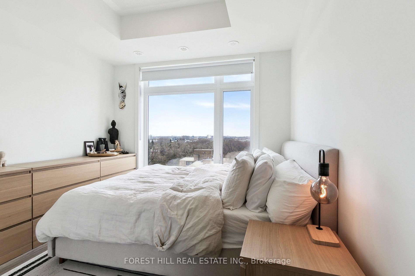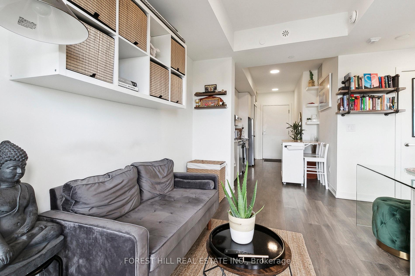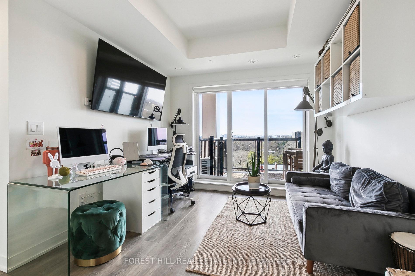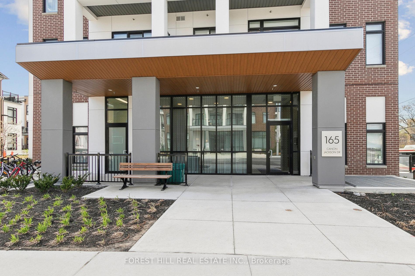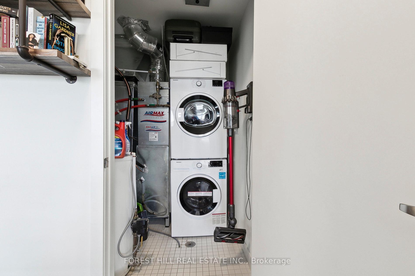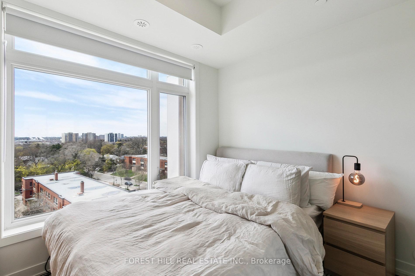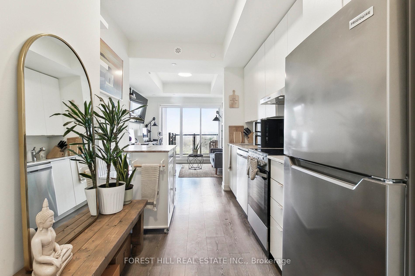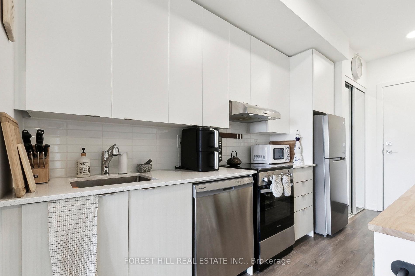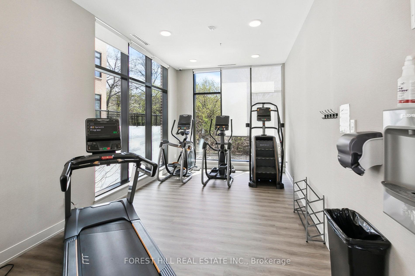$1,899
Available - For Rent
Listing ID: W12124823
165 Canon Jackon Driv , Toronto, M6M 0C4, Toronto
| Sunset-View One-Bedroom Condo In Keelesdale. Experience Boutique-Style Living In This Nearly New, One-Year-Old Condo. This Bright And Airy One-Bedroom, One-Bathroom Suite Features Engineered Hardwood Floors Throughout And A Functional Open-Concept Layout. Perched On The 6th Floor, This Sun-Filled Unit Offers One Of The Best West-Facing Views In The Community. Enjoy Gorgeous Sunsets And Watch The Seasons Change Through Open, Tree-Lined Sight lines. Inside, You'll Find Sleek Hardwood Floors Throughout, A Bright Open-Concept Living Space, And A Modern Kitchen With Stainless Steel Appliances, Ample Storage Solutions, And A Movable Island That Doubles As A Dining Or Work Space. This Smartly Designed Layout Is Perfect For A Single Professional Or Couple, With A Generously Sized Bedroom, Ensuite Laundry, And Thoughtful Finishes That Maximize Both Comfort And Functionality. The Building Itself Is Packed With Amenities: A Two-Storey Gym, Co-Working Space, Party Room, Outdoor BBQ Area, Community Garden, Dog Wash Station, And Plenty Of Visitor Parking. Its More Than Just A Home, Its A Place To Live Well And Connect With A Great Community. All Of This Just Steps From The Upcoming Keelesdale Eglinton LRT Station, With Parks,Groceries, And Everyday Essentials All Close By. Dont Miss Your Chance To Live In One Of The Best Units In The Area At An Incredible Price Of $1,899/Month. Looking For A Quality Tenant Ready To Move In And Call This Home. |
| Price | $1,899 |
| Taxes: | $0.00 |
| Occupancy: | Owner |
| Address: | 165 Canon Jackon Driv , Toronto, M6M 0C4, Toronto |
| Postal Code: | M6M 0C4 |
| Province/State: | Toronto |
| Directions/Cross Streets: | Keele/Canon Jackson |
| Level/Floor | Room | Length(ft) | Width(ft) | Descriptions | |
| Room 1 | Flat | Kitchen | 8.33 | 5.97 | Centre Island, Hardwood Floor |
| Room 2 | Flat | Living Ro | 10 | 10.3 | Combined w/Dining, Hardwood Floor, W/O To Balcony |
| Room 3 | Flat | Dining Ro | 10 | 10.3 | Combined w/Living, Hardwood Floor, W/O To Balcony |
| Room 4 | Flat | Primary B | 10 | 8.99 | Window, Hardwood Floor, Closet |
| Washroom Type | No. of Pieces | Level |
| Washroom Type 1 | 3 | Flat |
| Washroom Type 2 | 0 | |
| Washroom Type 3 | 0 | |
| Washroom Type 4 | 0 | |
| Washroom Type 5 | 0 |
| Total Area: | 0.00 |
| Sprinklers: | Carb |
| Washrooms: | 1 |
| Heat Type: | Forced Air |
| Central Air Conditioning: | Central Air |
| Although the information displayed is believed to be accurate, no warranties or representations are made of any kind. |
| FOREST HILL REAL ESTATE INC. |
|
|

Shaukat Malik, M.Sc
Broker Of Record
Dir:
647-575-1010
Bus:
416-400-9125
Fax:
1-866-516-3444
| Book Showing | Email a Friend |
Jump To:
At a Glance:
| Type: | Com - Condo Apartment |
| Area: | Toronto |
| Municipality: | Toronto W04 |
| Neighbourhood: | Beechborough-Greenbrook |
| Style: | Apartment |
| Beds: | 1 |
| Baths: | 1 |
| Fireplace: | N |
Locatin Map:

