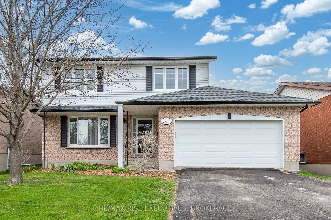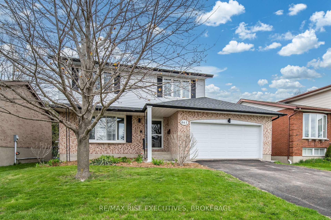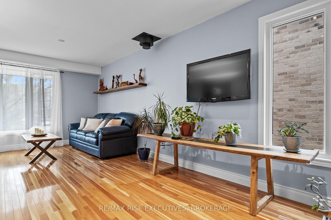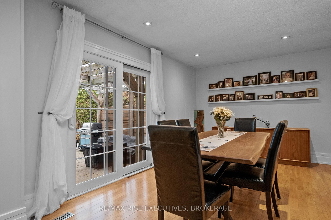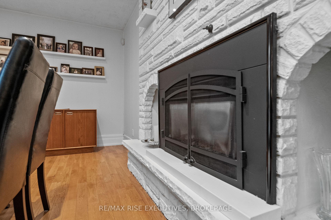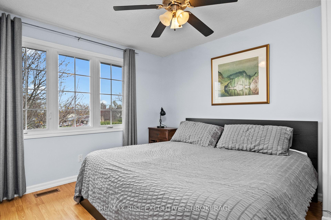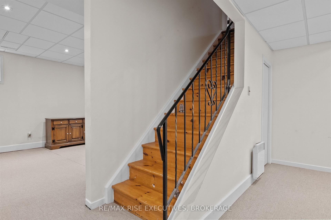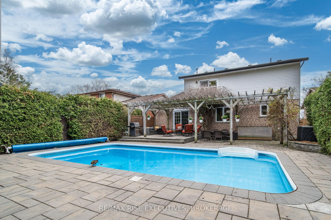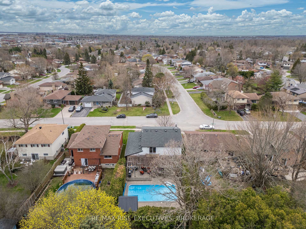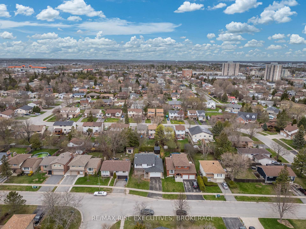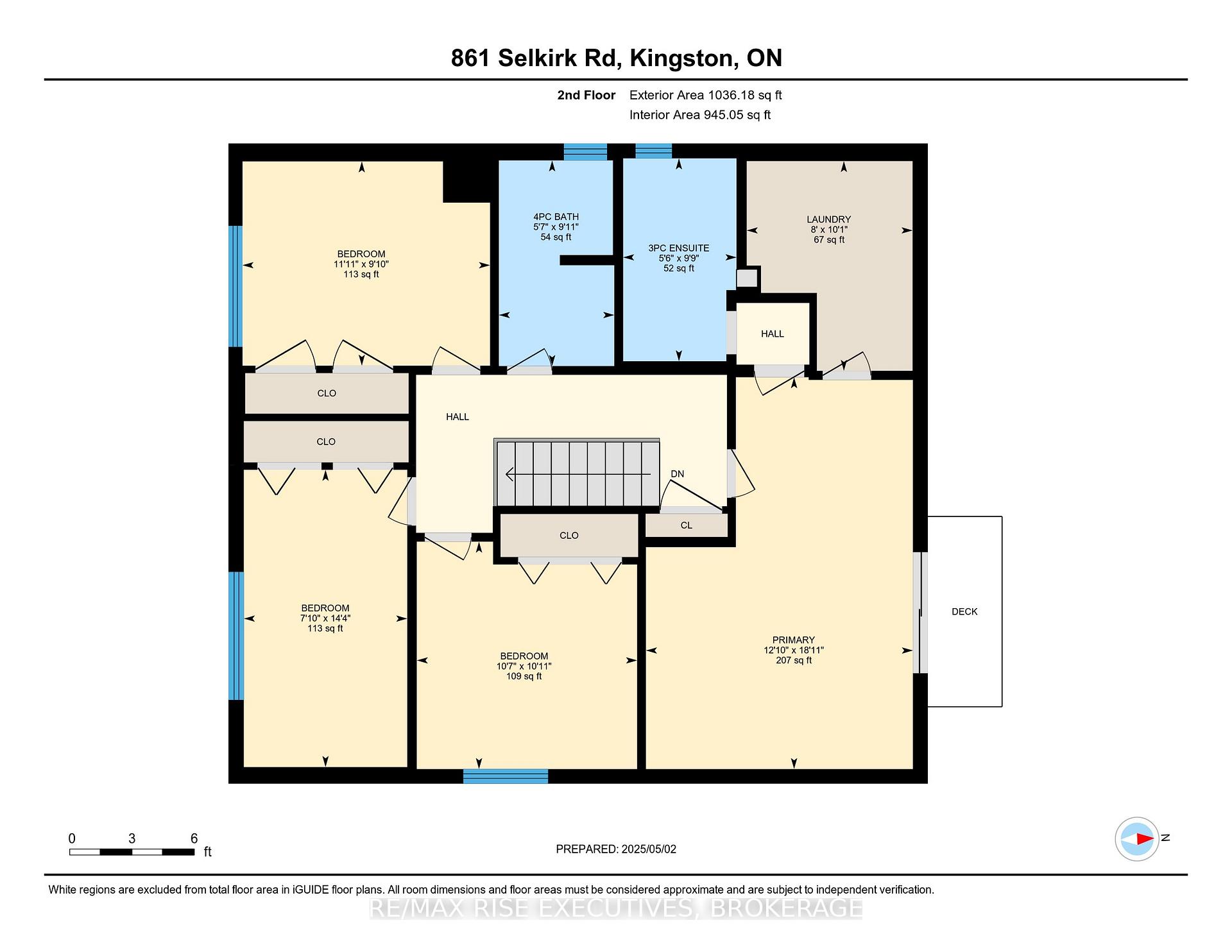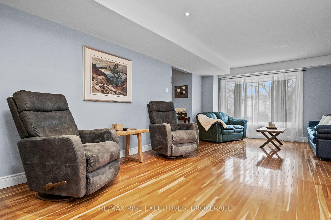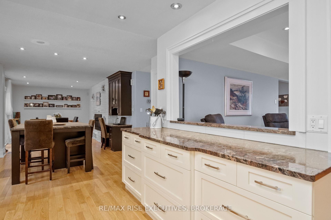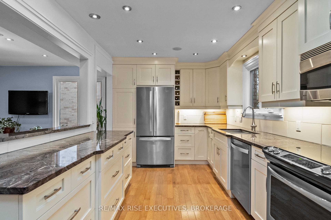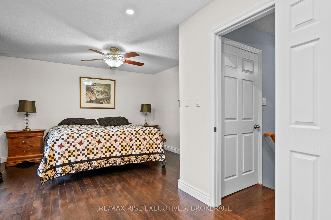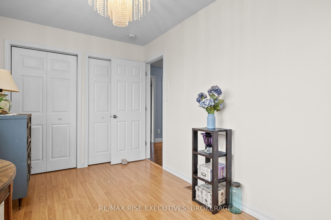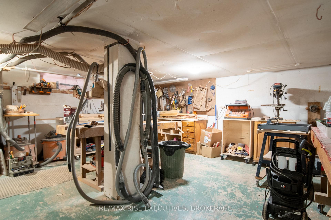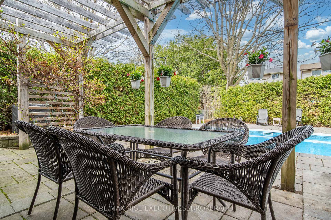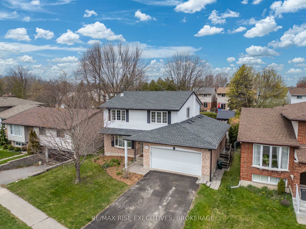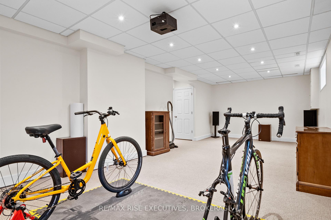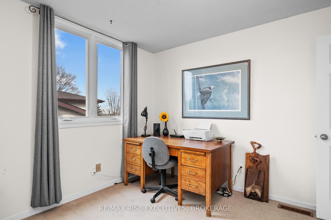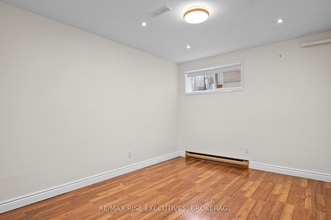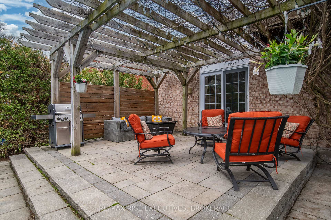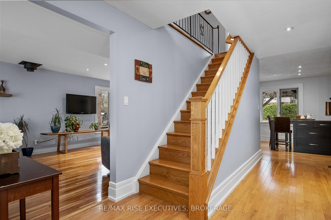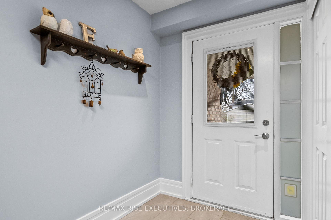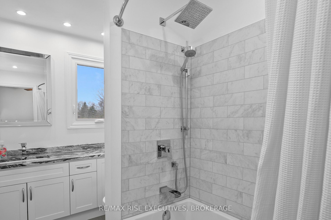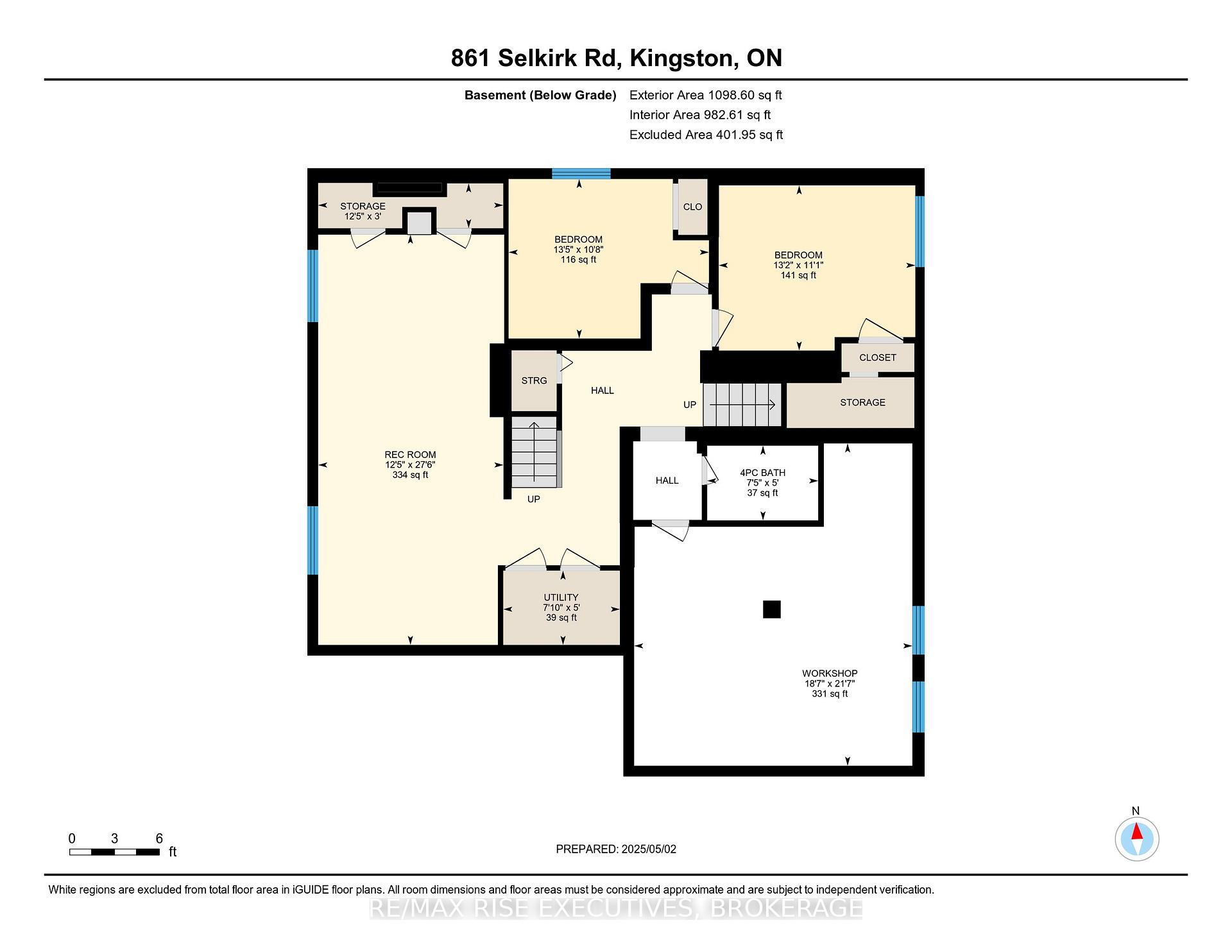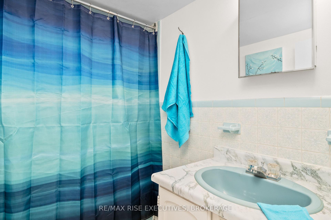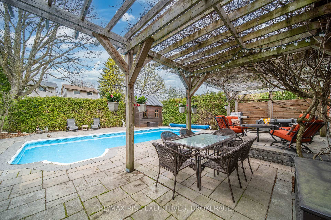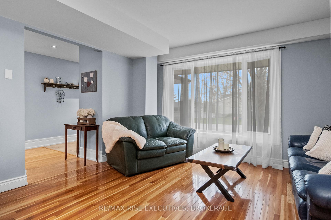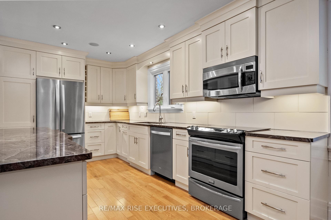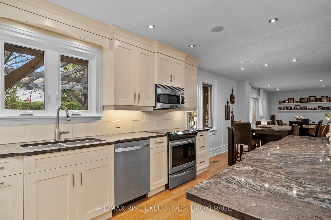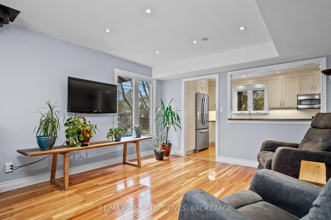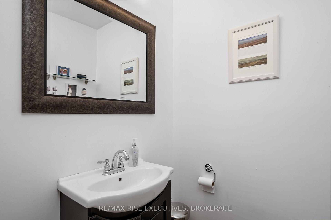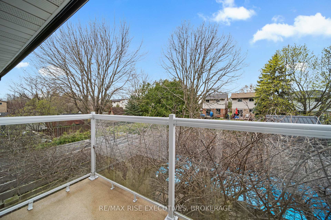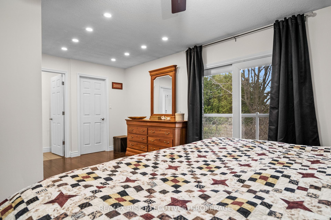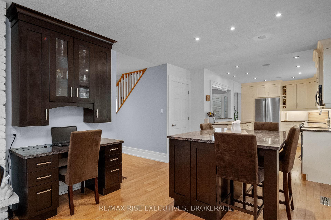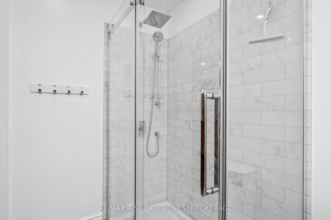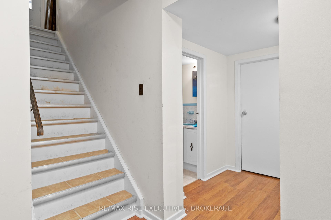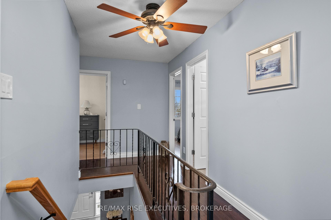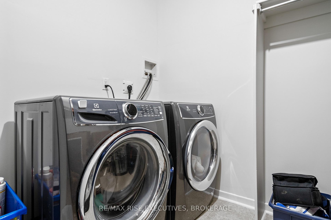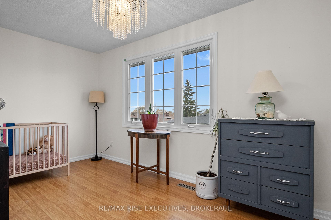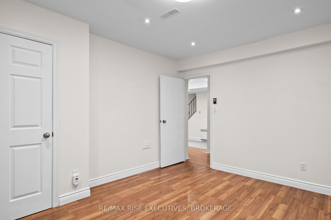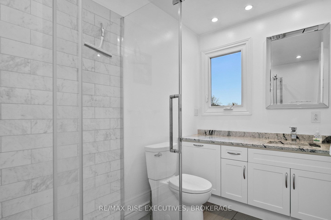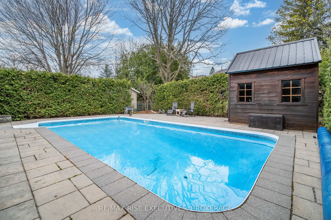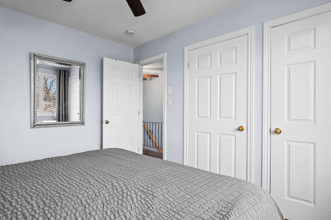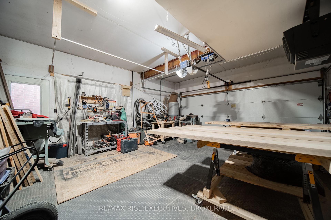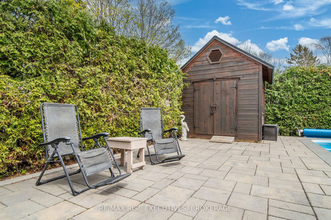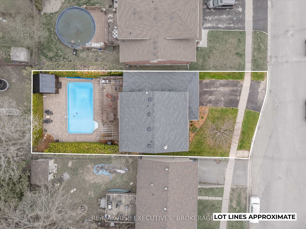$764,900
Available - For Sale
Listing ID: X12123868
861 Selkirk Road , Kingston, K7P 1B7, Frontenac
| Just in time for summer! 861 Selkirk Road is a spacious and stylish family home nestled in the heart of sought-after Sutton Mills. This beautifully maintained two-storey offers the perfect blend of comfort, function, and summer-ready outdoor living complete with a stunning inground pool, interlock patio, pergola, and lush privacy. Step inside to a bright, open-concept main floor featuring a renovated kitchen with custom cabinetry, granite countertops, stainless steel appliances, crown moulding, tile backsplash, and pot lighting. The dining features a gas fireplace and flows seamlessly into the inviting living space ideal for entertaining. Upstairs, you'll find four generously sized bedrooms, including a serene primary suite with a walk-in closet, private balcony, and updated ensuite featuring a glass-enclosed tiled shower and granite-topped vanity. A well-appointed four-piece main bath adds convenience for family or guests. The finished basement offers excellent in-law or income potential, with a separate side entrance, a large rec room, two additional bedrooms, a full bathroom, and ample storage including a bonus workshop space beneath the garage with development potential. Additional highlights include a double-car garage, laundry in the primary walk-in closet, and numerous updates: furnace/AC (2016), pool liner (2025), pool pump/filter (2023), shingles (2014), insulation (2019), and more. Located close to top schools, parks, shopping, and all major amenities, this is an exceptional opportunity to enjoy a move-in ready home with all the extras. Don't miss your chance to make 861 Selkirk Road your family's next chapter book your private showing today! |
| Price | $764,900 |
| Taxes: | $4975.90 |
| Assessment Year: | 2025 |
| Occupancy: | Owner |
| Address: | 861 Selkirk Road , Kingston, K7P 1B7, Frontenac |
| Acreage: | < .50 |
| Directions/Cross Streets: | TAYLOR KIDD DR/ BAYRIDGE DRIVE |
| Rooms: | 12 |
| Rooms +: | 7 |
| Bedrooms: | 4 |
| Bedrooms +: | 1 |
| Family Room: | F |
| Basement: | Finished, Separate Ent |
| Washroom Type | No. of Pieces | Level |
| Washroom Type 1 | 2 | Main |
| Washroom Type 2 | 3 | Second |
| Washroom Type 3 | 3 | Basement |
| Washroom Type 4 | 0 | |
| Washroom Type 5 | 0 |
| Total Area: | 0.00 |
| Approximatly Age: | 31-50 |
| Property Type: | Detached |
| Style: | 2-Storey |
| Exterior: | Aluminum Siding, Brick |
| Garage Type: | Attached |
| (Parking/)Drive: | Inside Ent |
| Drive Parking Spaces: | 2 |
| Park #1 | |
| Parking Type: | Inside Ent |
| Park #2 | |
| Parking Type: | Inside Ent |
| Park #3 | |
| Parking Type: | Private Do |
| Pool: | Inground |
| Other Structures: | Fence - Full, |
| Approximatly Age: | 31-50 |
| Approximatly Square Footage: | 1500-2000 |
| Property Features: | Fenced Yard, Library |
| CAC Included: | N |
| Water Included: | N |
| Cabel TV Included: | N |
| Common Elements Included: | N |
| Heat Included: | N |
| Parking Included: | N |
| Condo Tax Included: | N |
| Building Insurance Included: | N |
| Fireplace/Stove: | Y |
| Heat Type: | Baseboard |
| Central Air Conditioning: | Central Air |
| Central Vac: | N |
| Laundry Level: | Syste |
| Ensuite Laundry: | F |
| Elevator Lift: | False |
| Sewers: | Sewer |
| Utilities-Cable: | Y |
| Utilities-Hydro: | Y |
$
%
Years
This calculator is for demonstration purposes only. Always consult a professional
financial advisor before making personal financial decisions.
| Although the information displayed is believed to be accurate, no warranties or representations are made of any kind. |
| RE/MAX RISE EXECUTIVES, BROKERAGE |
|
|

Shaukat Malik, M.Sc
Broker Of Record
Dir:
647-575-1010
Bus:
416-400-9125
Fax:
1-866-516-3444
| Virtual Tour | Book Showing | Email a Friend |
Jump To:
At a Glance:
| Type: | Freehold - Detached |
| Area: | Frontenac |
| Municipality: | Kingston |
| Neighbourhood: | 39 - North of Taylor-Kidd Blvd |
| Style: | 2-Storey |
| Approximate Age: | 31-50 |
| Tax: | $4,975.9 |
| Beds: | 4+1 |
| Baths: | 4 |
| Fireplace: | Y |
| Pool: | Inground |
Locatin Map:
Payment Calculator:

