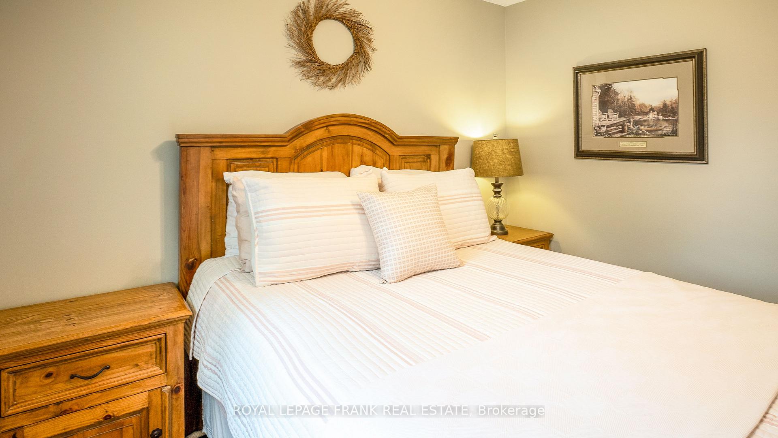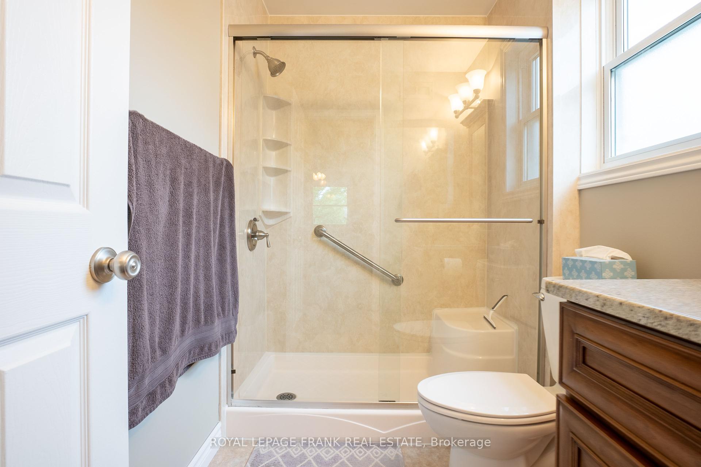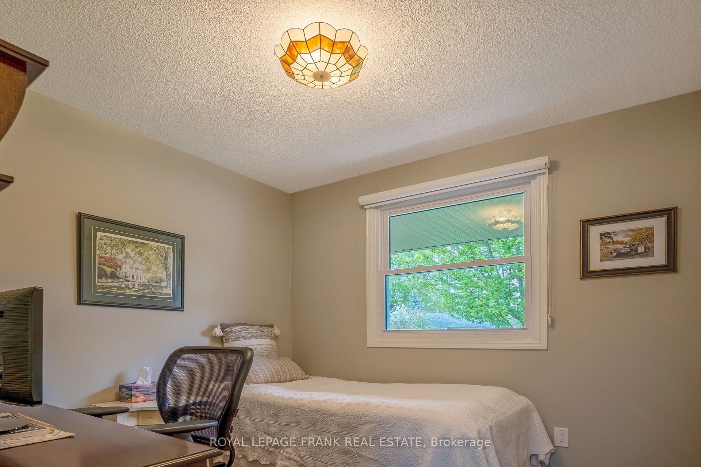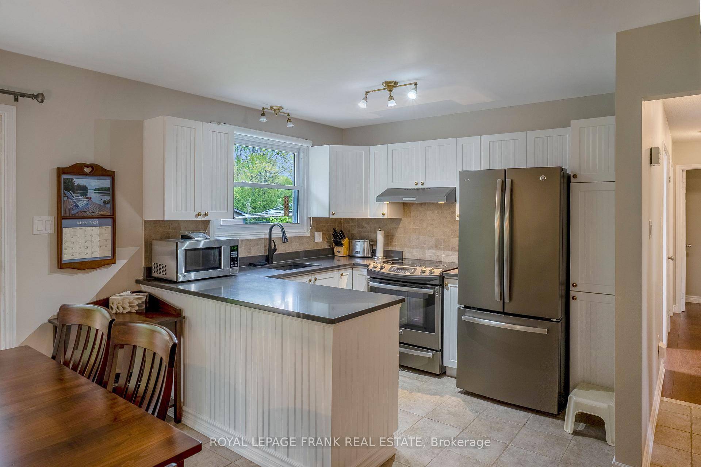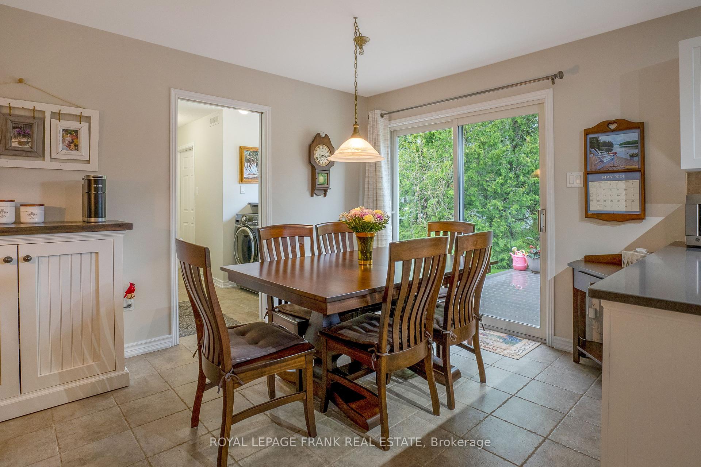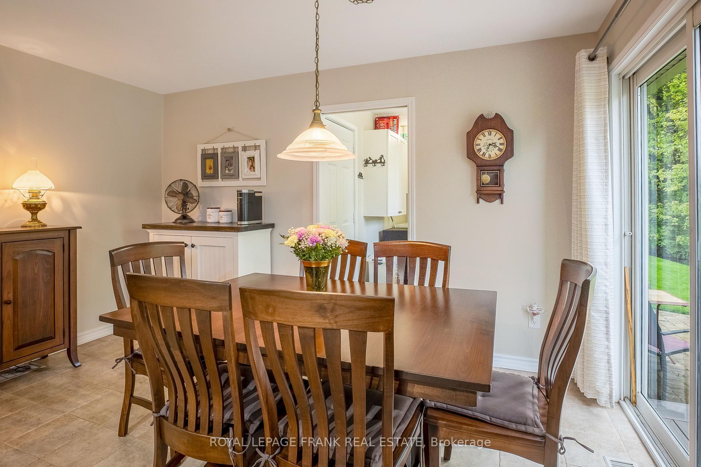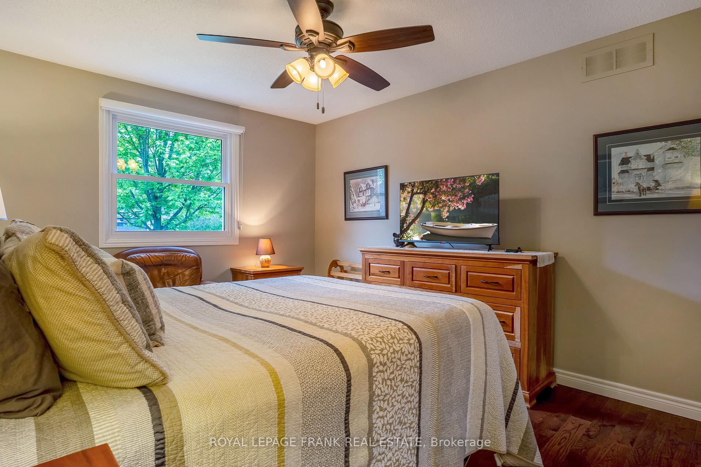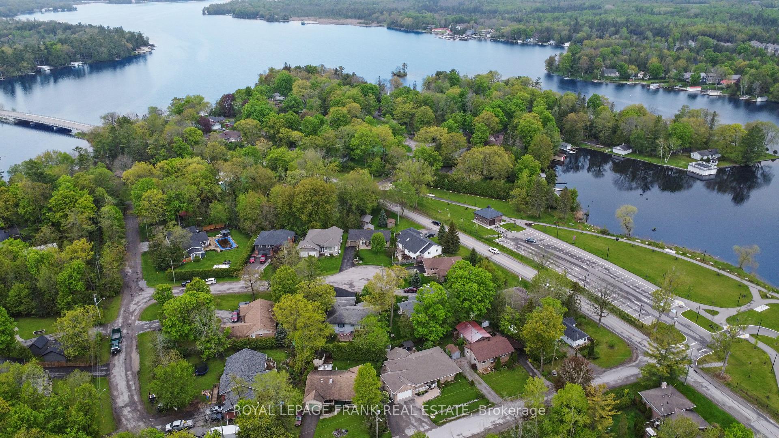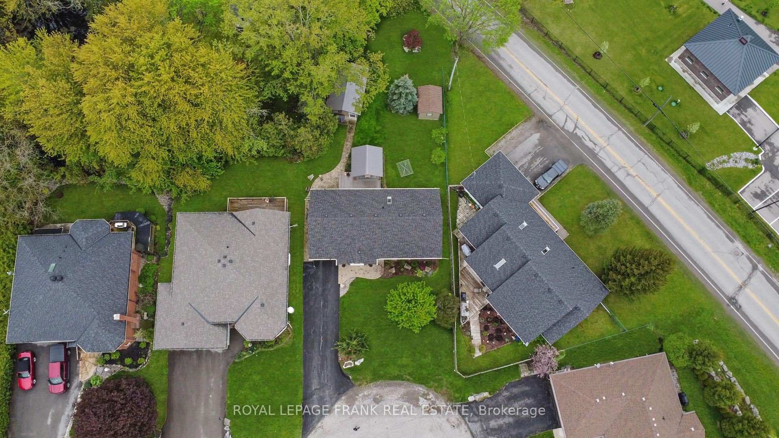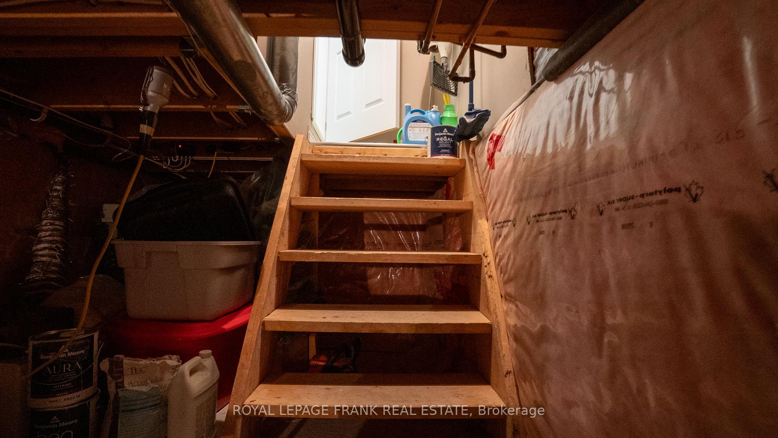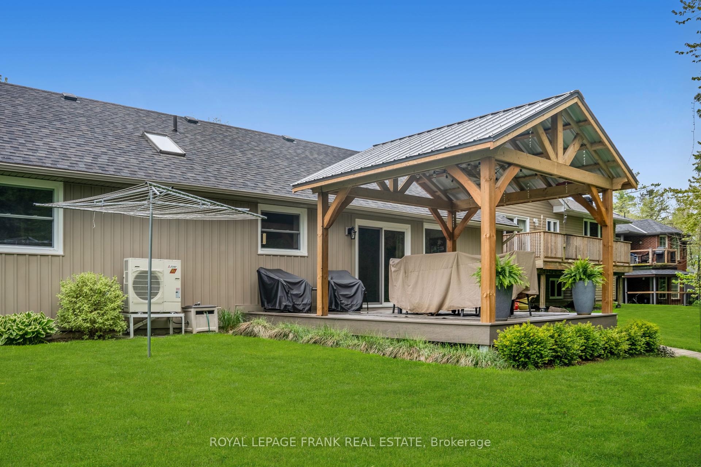$758,000
Available - For Sale
Listing ID: X10275675
6 Ellard Cour , Kawartha Lakes, K0M 1A0, Kawartha Lakes
| Welcome to your dream home nestled in the serene heart of Bobcaygeon! This immaculate 3-bedroom, 2-full bathroom bungalow is a pristine gem, boasting a tranquil location on a quiet cul-de-sac mere moments from Sturgeon Lake, beach park, boat launch, & vibrant downtown Bobcaygeon. Step inside to discover a meticulously maintained & updated interior, perfect for retirees seeking relaxation or first-time home buyers looking for a turnkey property. The spacious 19x11 insulated detached garage offers ample space for storing your summer car, toys or transforming it into your very own space. Plus an attached single garage with direct entry into the house. Outside, the landscape is impeccably maintained. Picture-perfect composite decking and a private yard await just beyond the kitchen, offering an ideal spot for soaking up the summer sun or hosting gatherings with family and friends. With easy access to amenities, shopping, and a plethora of restaurants, this rare find won't last long. Don't miss your chance to make this haven your own, schedule a private viewing today before it's too late! |
| Price | $758,000 |
| Taxes: | $2478.25 |
| Occupancy: | Owner |
| Address: | 6 Ellard Cour , Kawartha Lakes, K0M 1A0, Kawartha Lakes |
| Acreage: | < .50 |
| Directions/Cross Streets: | County Rd. 24 & Lance St. |
| Rooms: | 8 |
| Bedrooms: | 3 |
| Bedrooms +: | 0 |
| Family Room: | F |
| Basement: | Crawl Space |
| Level/Floor | Room | Length(ft) | Width(ft) | Descriptions | |
| Room 1 | Main | Living Ro | 10.99 | 12.99 | Hardwood Floor, Overlooks Frontyard |
| Room 2 | Main | Kitchen | 16.99 | 13.38 | Ceramic Floor, Walk-Out |
| Room 3 | Main | Laundry | 11.58 | 3.12 | |
| Room 4 | Main | Primary B | 10.99 | 13.19 | 4 Pc Ensuite |
| Room 5 | Main | Bedroom 2 | 9.48 | 9.09 | |
| Room 6 | Main | Bedroom 3 | 9.38 | 8.89 | |
| Room 7 | Main | Bathroom | 5.18 | 5.28 | 4 Pc Ensuite |
| Room 8 | Main | Bathroom | 7.08 | 4.1 | 4 Pc Bath |
| Washroom Type | No. of Pieces | Level |
| Washroom Type 1 | 4 | Main |
| Washroom Type 2 | 4 | Main |
| Washroom Type 3 | 0 | |
| Washroom Type 4 | 0 | |
| Washroom Type 5 | 0 |
| Total Area: | 0.00 |
| Property Type: | Detached |
| Style: | Bungalow |
| Exterior: | Vinyl Siding |
| Garage Type: | Attached |
| (Parking/)Drive: | Private Do |
| Drive Parking Spaces: | 2 |
| Park #1 | |
| Parking Type: | Private Do |
| Park #2 | |
| Parking Type: | Private Do |
| Pool: | None |
| Approximatly Square Footage: | < 700 |
| Property Features: | Beach, Cul de Sac/Dead En |
| CAC Included: | N |
| Water Included: | N |
| Cabel TV Included: | N |
| Common Elements Included: | N |
| Heat Included: | N |
| Parking Included: | N |
| Condo Tax Included: | N |
| Building Insurance Included: | N |
| Fireplace/Stove: | N |
| Heat Type: | Heat Pump |
| Central Air Conditioning: | Other |
| Central Vac: | N |
| Laundry Level: | Syste |
| Ensuite Laundry: | F |
| Sewers: | Sewer |
$
%
Years
This calculator is for demonstration purposes only. Always consult a professional
financial advisor before making personal financial decisions.
| Although the information displayed is believed to be accurate, no warranties or representations are made of any kind. |
| ROYAL LEPAGE FRANK REAL ESTATE |
|
|

Shaukat Malik, M.Sc
Broker Of Record
Dir:
647-575-1010
Bus:
416-400-9125
Fax:
1-866-516-3444
| Virtual Tour | Book Showing | Email a Friend |
Jump To:
At a Glance:
| Type: | Freehold - Detached |
| Area: | Kawartha Lakes |
| Municipality: | Kawartha Lakes |
| Neighbourhood: | Bobcaygeon |
| Style: | Bungalow |
| Tax: | $2,478.25 |
| Beds: | 3 |
| Baths: | 2 |
| Fireplace: | N |
| Pool: | None |
Locatin Map:
Payment Calculator:





