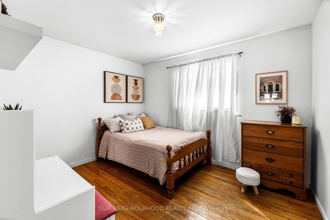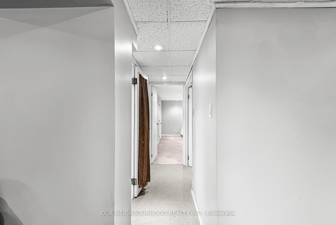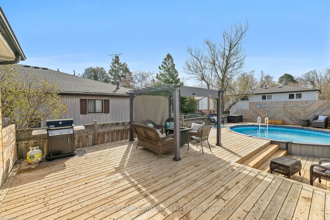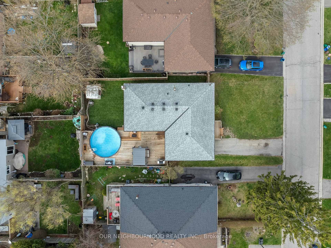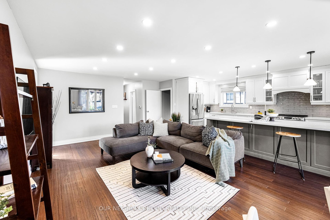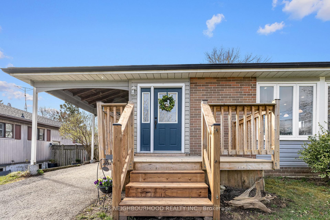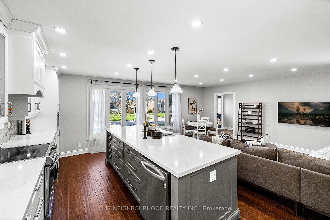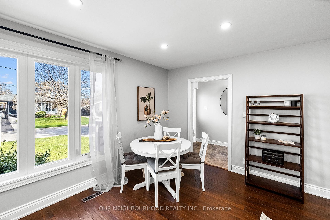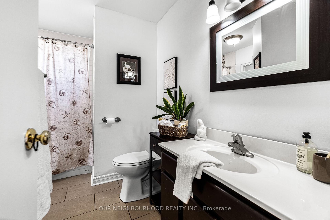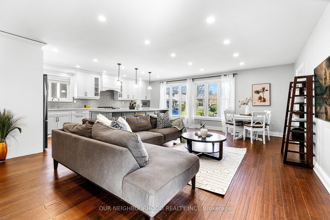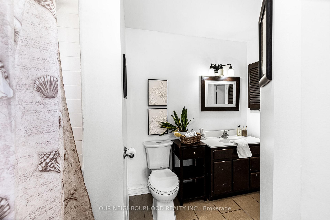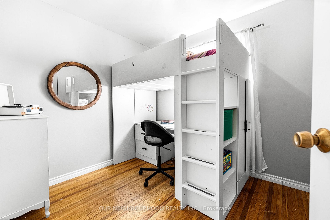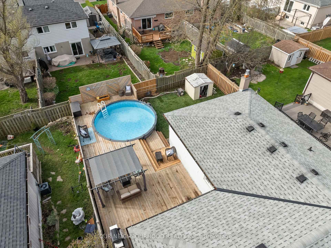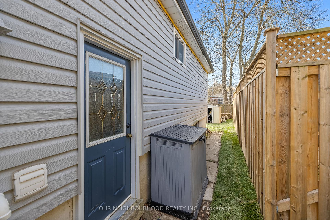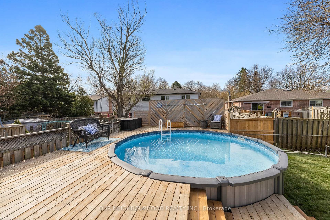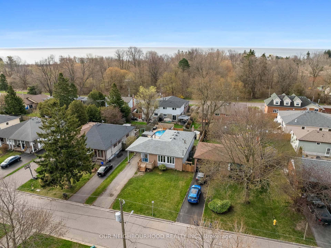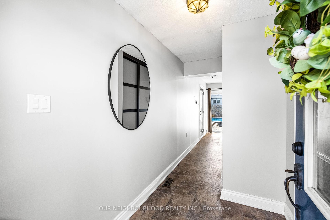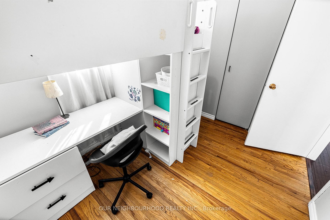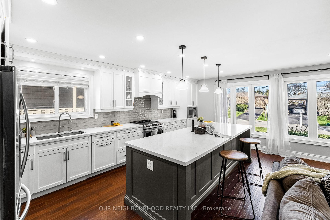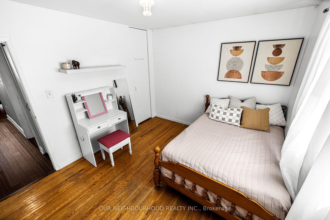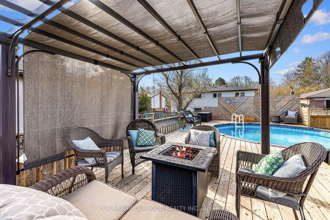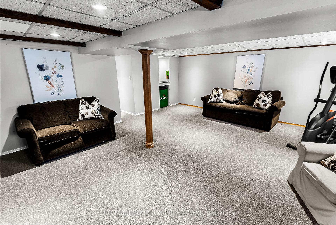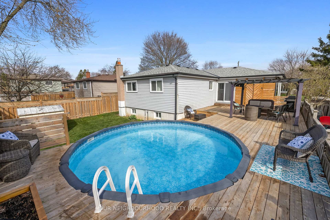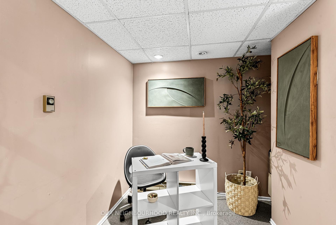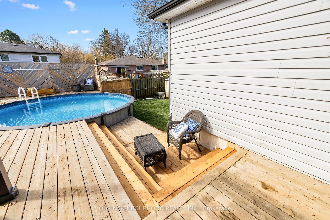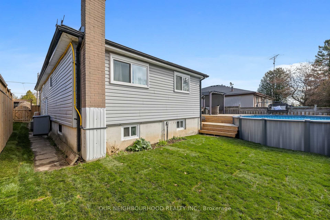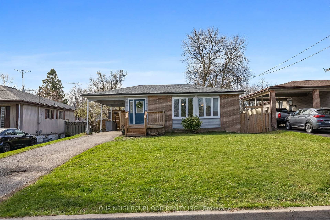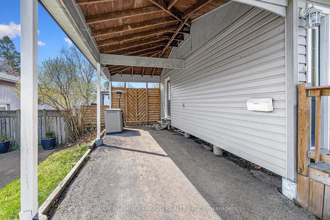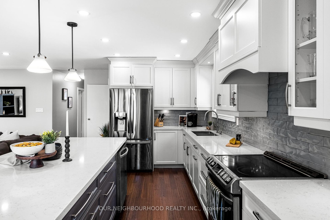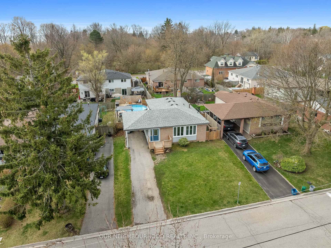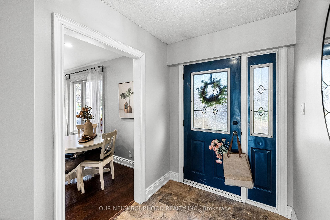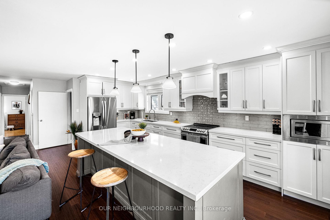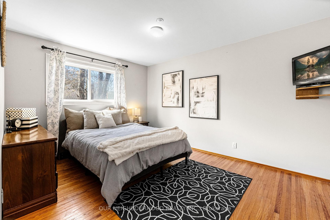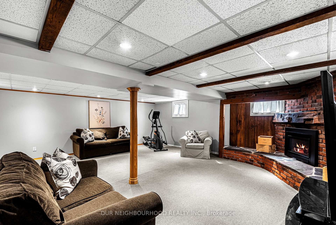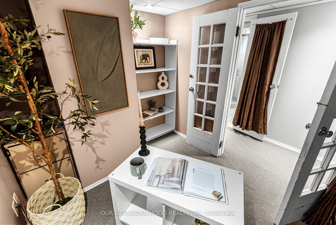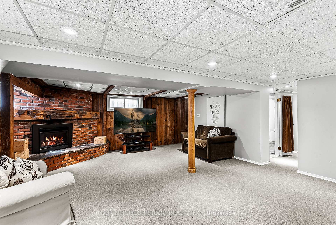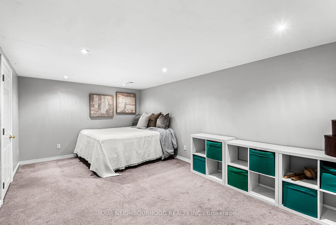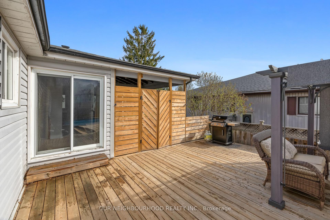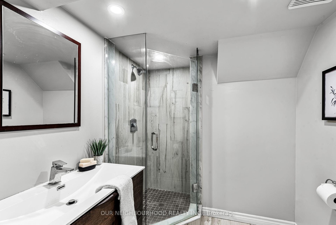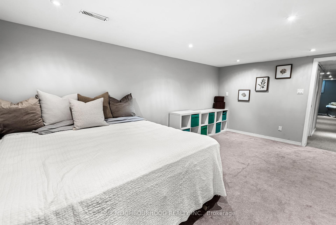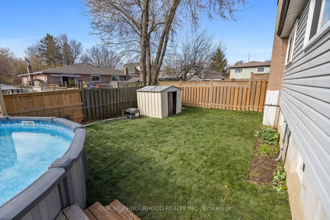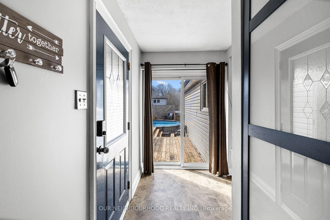$889,888
Available - For Sale
Listing ID: E12124941
947 Mink Stre , Pickering, L1W 2G6, Durham
| West Shore Community living at its finest! Welcome to 947 Mink St, The Yacht Club & Marina is at the end of the street, steps to Frenchman's Bay & the Waterfront Trails, Bright modern open concept Kitchen & Living room with bamboo flooring, Upgraded Kitchen with quartz countertops, stainless steel appliances, oversized island, pot lights, crown moulding, & tons of storage, Three great sized Bedrooms with hardwood floors. The Primary Bedroom has access to the freshly painted 4 pc Bathroom. Separate side entrance for potential future income suite or multi-generational living. Oversized Family room with gas fireplace, and built in bar fridge, updated 3 pc bathroom with glass shower, home Office with french doors, separate large Recreation room, & a Laundry room with storage, Entertainers backyard with a large multi-level deck, above ground heated pool, Cool down under the pergola. New lower level grass area. This lakeside community & property does not disappoint, conveniently located close to 401, The Go station, Major shopping outlets, restaurants, amenities & schools. |
| Price | $889,888 |
| Taxes: | $5569.00 |
| Assessment Year: | 2024 |
| Occupancy: | Owner |
| Address: | 947 Mink Stre , Pickering, L1W 2G6, Durham |
| Directions/Cross Streets: | Whites Road S & Oklahoma Drive |
| Rooms: | 6 |
| Rooms +: | 2 |
| Bedrooms: | 3 |
| Bedrooms +: | 0 |
| Family Room: | F |
| Basement: | Full |
| Level/Floor | Room | Length(ft) | Width(ft) | Descriptions | |
| Room 1 | Main | Foyer | 5.81 | 24.5 | |
| Room 2 | Main | Dining Ro | 13.02 | 5.61 | Open Concept, Window, Pot Lights |
| Room 3 | Main | Kitchen | 10.07 | 18.43 | Open Concept, Breakfast Bar, Centre Island |
| Room 4 | Main | Living Ro | 15.06 | 16.5 | Open Concept, Pot Lights |
| Room 5 | Main | Bedroom | 8.56 | 9.12 | Closet, Window |
| Room 6 | Main | Bedroom | 11.87 | 10.1 | Closet, Window, Overlooks Backyard |
| Room 7 | Main | Primary B | 10.92 | 14.07 | Walk-In Closet(s), Semi Ensuite, Overlooks Backyard |
| Room 8 | Lower | Family Ro | 23.09 | 21.55 | Fireplace, Pot Lights, Broadloom |
| Room 9 | Lower | Office | 8.56 | 9.45 | Broadloom, Pot Lights, French Doors |
| Room 10 | Lower | Bedroom | 11.84 | 16.1 | Broadloom, Pot Lights |
| Room 11 | Lower | Utility R | 10.96 | 18.43 | Window, Unfinished |
| Washroom Type | No. of Pieces | Level |
| Washroom Type 1 | 4 | Main |
| Washroom Type 2 | 3 | Basement |
| Washroom Type 3 | 0 | |
| Washroom Type 4 | 0 | |
| Washroom Type 5 | 0 |
| Total Area: | 0.00 |
| Approximatly Age: | 51-99 |
| Property Type: | Detached |
| Style: | Bungalow |
| Exterior: | Aluminum Siding, Brick |
| Garage Type: | Carport |
| (Parking/)Drive: | Private |
| Drive Parking Spaces: | 2 |
| Park #1 | |
| Parking Type: | Private |
| Park #2 | |
| Parking Type: | Private |
| Pool: | Above Gr |
| Approximatly Age: | 51-99 |
| Approximatly Square Footage: | 1100-1500 |
| Property Features: | Park, Marina |
| CAC Included: | N |
| Water Included: | N |
| Cabel TV Included: | N |
| Common Elements Included: | N |
| Heat Included: | N |
| Parking Included: | N |
| Condo Tax Included: | N |
| Building Insurance Included: | N |
| Fireplace/Stove: | Y |
| Heat Type: | Forced Air |
| Central Air Conditioning: | Central Air |
| Central Vac: | N |
| Laundry Level: | Syste |
| Ensuite Laundry: | F |
| Sewers: | Sewer |
$
%
Years
This calculator is for demonstration purposes only. Always consult a professional
financial advisor before making personal financial decisions.
| Although the information displayed is believed to be accurate, no warranties or representations are made of any kind. |
| OUR NEIGHBOURHOOD REALTY INC. |
|
|

Shaukat Malik, M.Sc
Broker Of Record
Dir:
647-575-1010
Bus:
416-400-9125
Fax:
1-866-516-3444
| Virtual Tour | Book Showing | Email a Friend |
Jump To:
At a Glance:
| Type: | Freehold - Detached |
| Area: | Durham |
| Municipality: | Pickering |
| Neighbourhood: | West Shore |
| Style: | Bungalow |
| Approximate Age: | 51-99 |
| Tax: | $5,569 |
| Beds: | 3 |
| Baths: | 2 |
| Fireplace: | Y |
| Pool: | Above Gr |
Locatin Map:
Payment Calculator:

