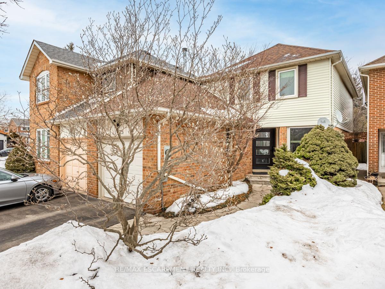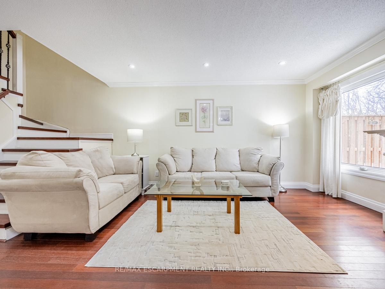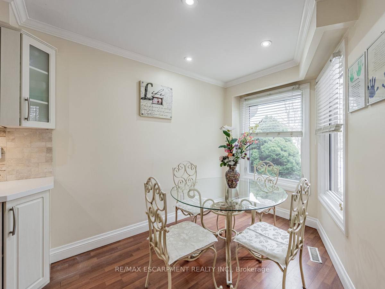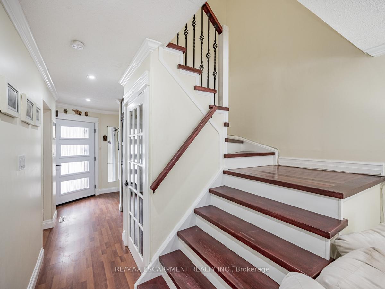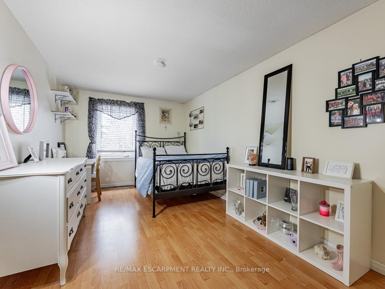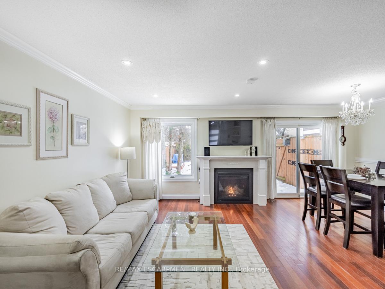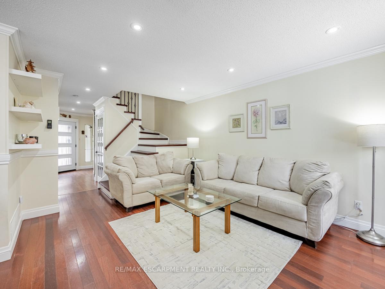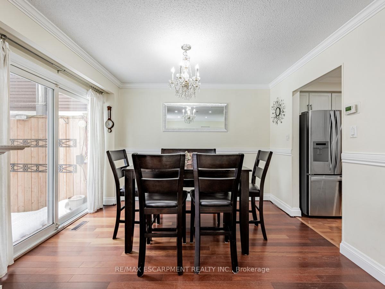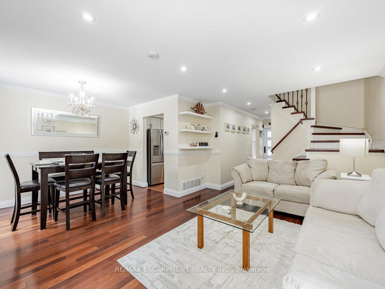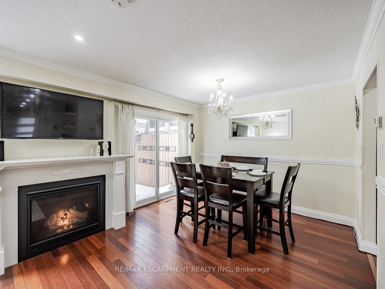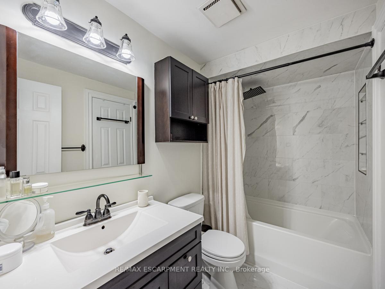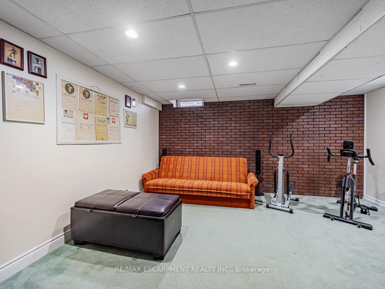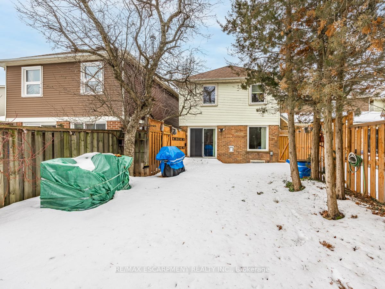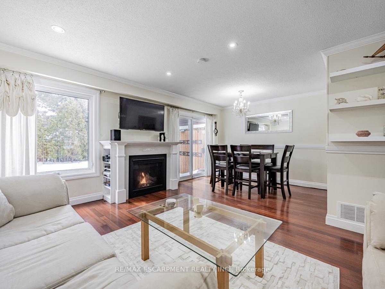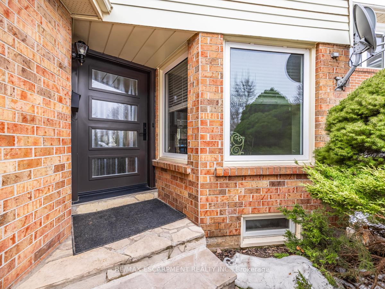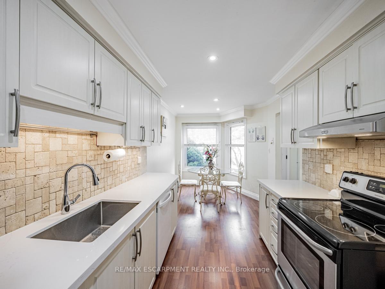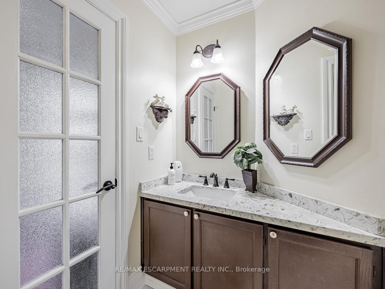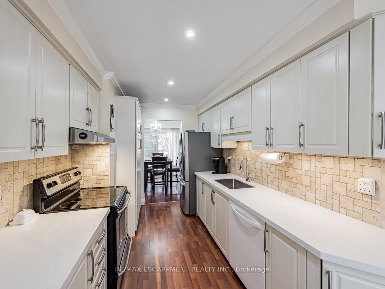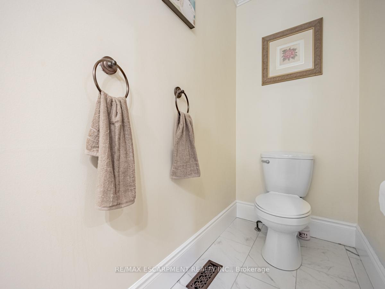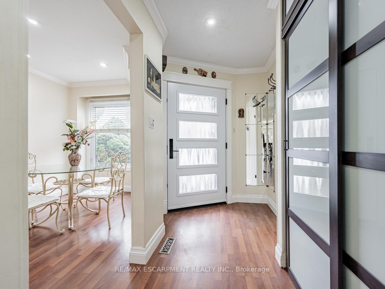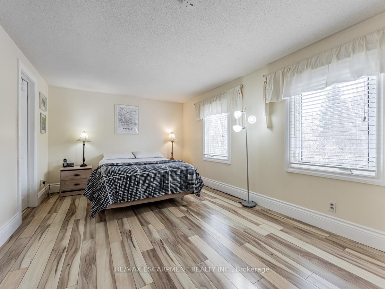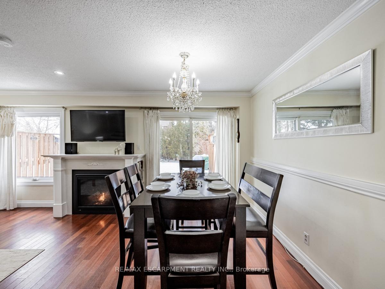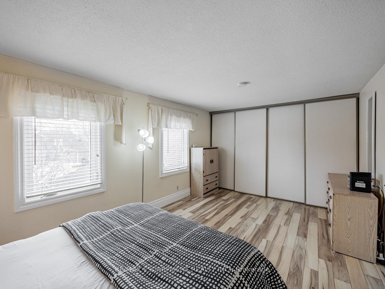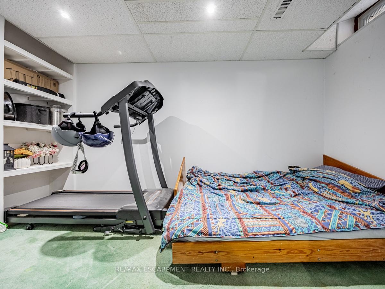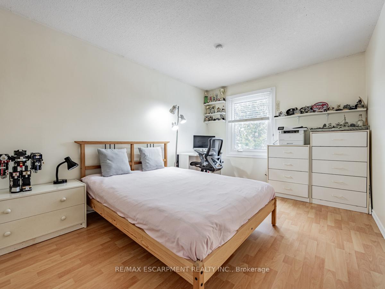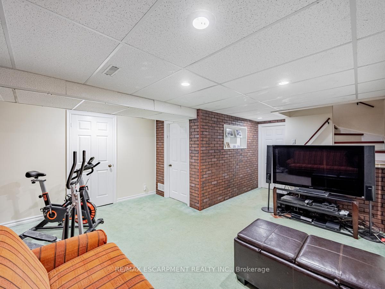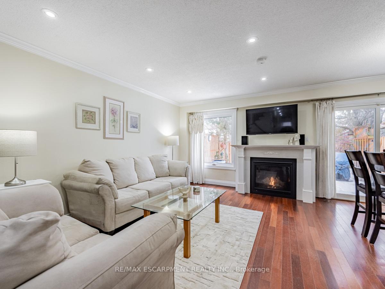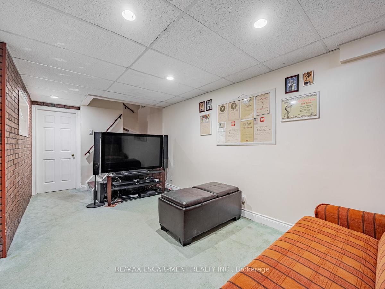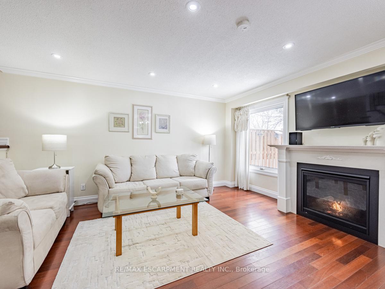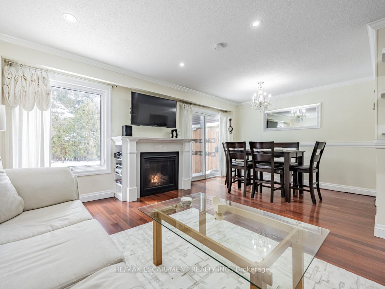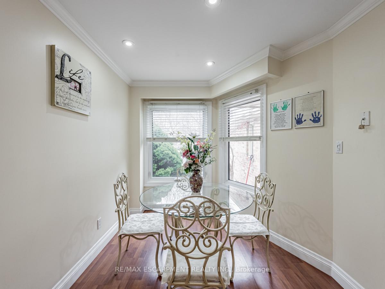$1,088,000
Available - For Sale
Listing ID: W12043306
1125 Potters Wheel Cres , Oakville, L6M 1J3, Halton
| Welcome to this stunning home located in the prestigious Glen Abbey community of Oakville! This beautifully upgraded property offers a perfect blend of style and comfort, featuring a modern design and high-end finishes throughout. The main floor is illuminated by pot lights and large windows that flood the space with natural light, creating a warm and inviting atmosphere. The upgraded modern kitchen boasts sleek cabinetry, premium countertops, and stainless steel appliances, ideal for culinary enthusiasts. Relax by the cozy fireplace in the spacious living room, perfect for family gatherings. The finished basement provides additional living space, ideal for a home office, recreation room, or guest suite. Step outside to experience exceptional landscaping in both the front and back yards, offering a private and serene outdoor retreat. |
| Price | $1,088,000 |
| Taxes: | $3899.51 |
| Occupancy: | Owner |
| Address: | 1125 Potters Wheel Cres , Oakville, L6M 1J3, Halton |
| Directions/Cross Streets: | Fourth Line / North Service Rd W |
| Rooms: | 8 |
| Bedrooms: | 3 |
| Bedrooms +: | 0 |
| Family Room: | T |
| Basement: | Finished |
| Level/Floor | Room | Length(ft) | Width(ft) | Descriptions | |
| Room 1 | Main | Living Ro | 15.22 | 18.63 | |
| Room 2 | Main | Kitchen | 8.13 | 21.16 | |
| Room 3 | Second | Primary B | 10.5 | 16.89 | |
| Room 4 | Second | Bedroom | 9.32 | 15.06 | |
| Room 5 | Second | Bedroom | 9.48 | 13.05 |
| Washroom Type | No. of Pieces | Level |
| Washroom Type 1 | 4 | Second |
| Washroom Type 2 | 2 | Main |
| Washroom Type 3 | 0 | |
| Washroom Type 4 | 0 | |
| Washroom Type 5 | 0 |
| Total Area: | 0.00 |
| Property Type: | Att/Row/Townhouse |
| Style: | 2-Storey |
| Exterior: | Brick |
| Garage Type: | Attached |
| (Parking/)Drive: | Private |
| Drive Parking Spaces: | 1 |
| Park #1 | |
| Parking Type: | Private |
| Park #2 | |
| Parking Type: | Private |
| Pool: | None |
| Approximatly Square Footage: | 1100-1500 |
| CAC Included: | N |
| Water Included: | N |
| Cabel TV Included: | N |
| Common Elements Included: | N |
| Heat Included: | N |
| Parking Included: | N |
| Condo Tax Included: | N |
| Building Insurance Included: | N |
| Fireplace/Stove: | Y |
| Heat Type: | Forced Air |
| Central Air Conditioning: | Central Air |
| Central Vac: | N |
| Laundry Level: | Syste |
| Ensuite Laundry: | F |
| Sewers: | Sewer |
$
%
Years
This calculator is for demonstration purposes only. Always consult a professional
financial advisor before making personal financial decisions.
| Although the information displayed is believed to be accurate, no warranties or representations are made of any kind. |
| RE/MAX ESCARPMENT REALTY INC. |
|
|

Shaukat Malik, M.Sc
Broker Of Record
Dir:
647-575-1010
Bus:
416-400-9125
Fax:
1-866-516-3444
| Virtual Tour | Book Showing | Email a Friend |
Jump To:
At a Glance:
| Type: | Freehold - Att/Row/Townhouse |
| Area: | Halton |
| Municipality: | Oakville |
| Neighbourhood: | 1007 - GA Glen Abbey |
| Style: | 2-Storey |
| Tax: | $3,899.51 |
| Beds: | 3 |
| Baths: | 2 |
| Fireplace: | Y |
| Pool: | None |
Locatin Map:
Payment Calculator:

