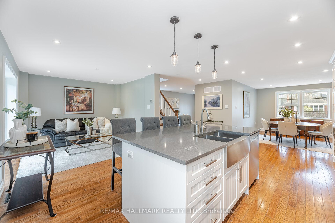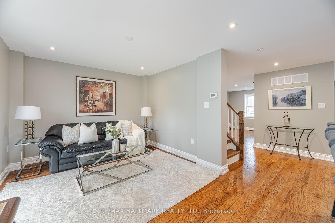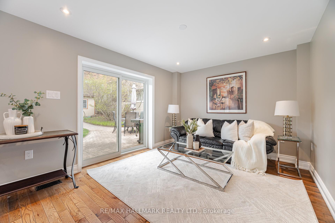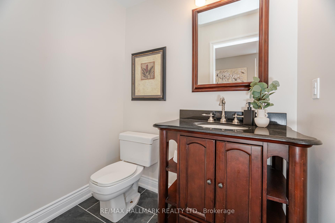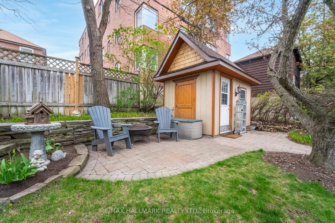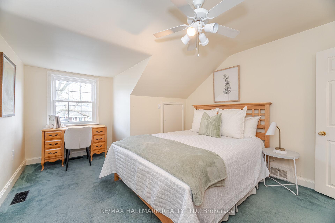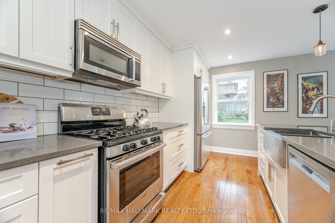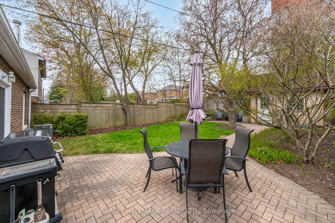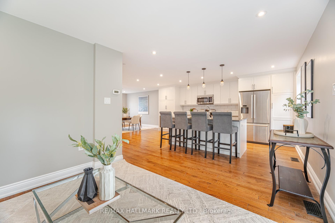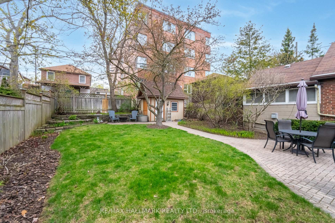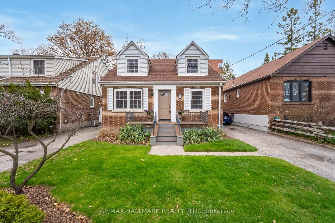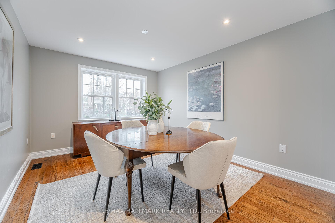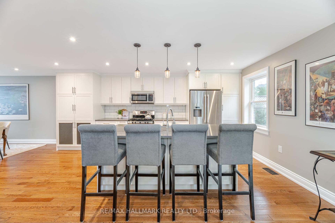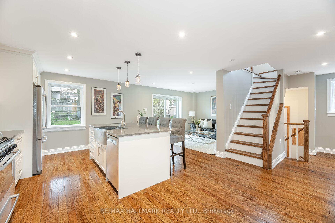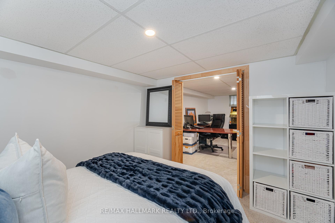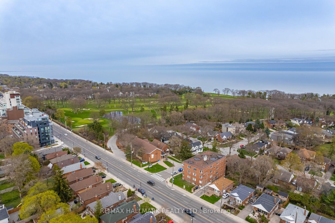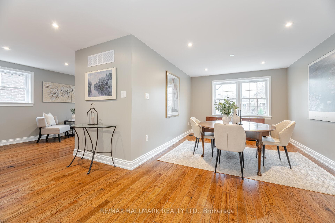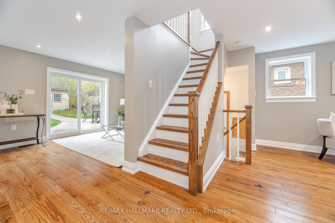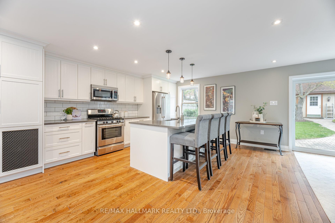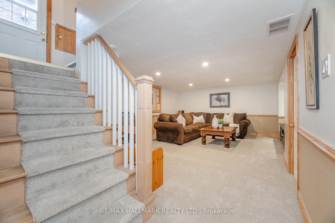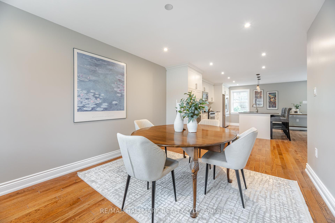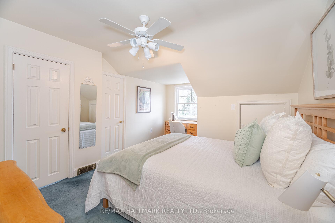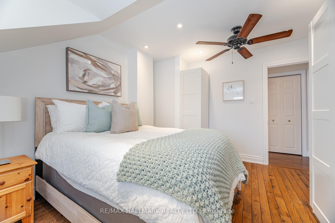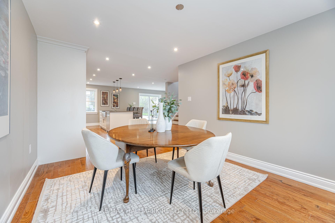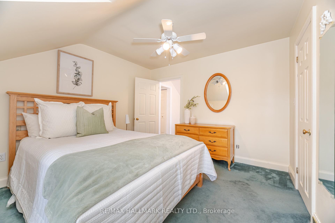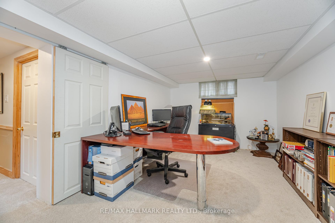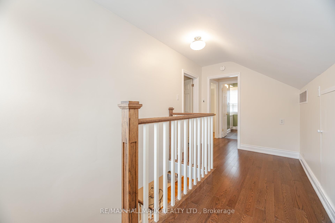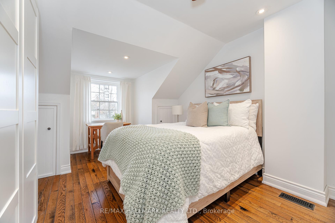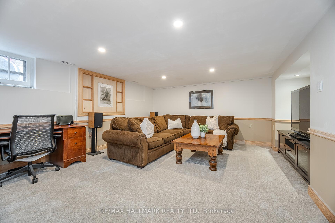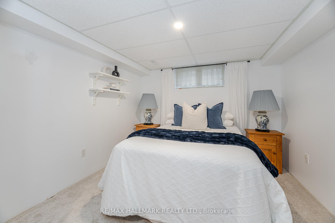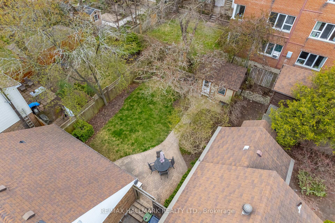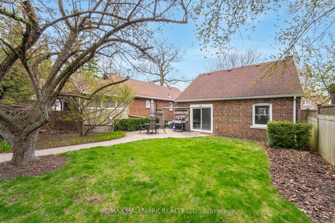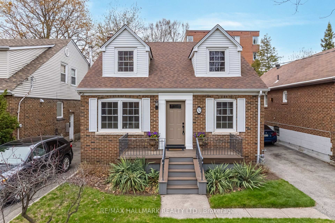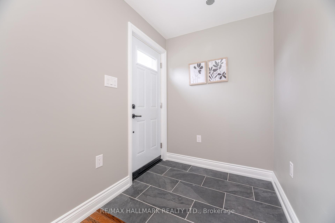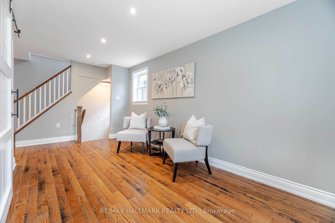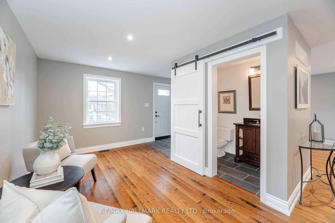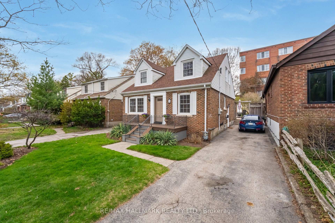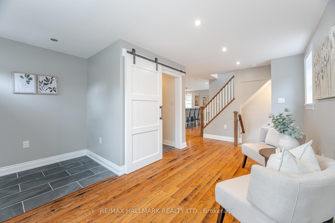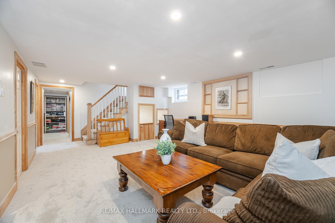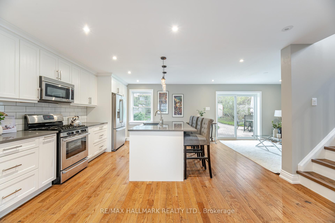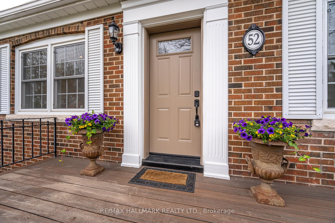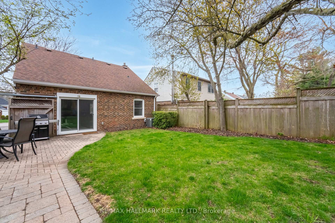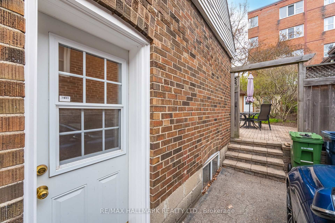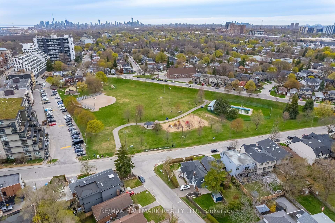$1,499,000
Available - For Sale
Listing ID: E12124451
52 Anndale Road , Toronto, M1N 1C5, Toronto
| Welcome to 52 Anndale Road - Proudly offered by its devoted owners of 30 years. This beautifully updated all-brick detached family home sits on a generous 37.5 x 100 ft lot on one of the most sought-after streets in the established and highly coveted Beaches - Fallingbrook community steps away from Toronto's exclusive Hunt Golf & Country Club. From the moment you step inside, pride of ownership is evident throughout. The open-concept main floor is warm and inviting, featuring brand new hardwood floors & staircase, smooth ceilings with pot lights, a stylish custom barn door, and a chef-inspired custom kitchen complete with a pantry and extended center island ideal for gourmet cooking, baking, entertaining, and everyday living. Step out from the bright and spacious living room into a picturesque backyard oasis with cedar privacy fence. This serene and private outdoor retreat boasts a party-sized interlock patio, a custom-built 8 x 12, 1.5-storey shed with full electrical, and a beautifully designed floating stone three-tier garden. Whether you're hosting summer gatherings, relaxing with a book, or tending to your plants, this lush, landscaped yard offers the perfect setting for outdoor enjoyment year-round. Separate entrance to finished basement featuring brand-new, ultra-soft luxury carpeting. The expansive recreation room and third bedroom provide endless possibilities for family living, guest accommodations, or entertainment space. Basement also includes a workshop perfect for storing all your tools and handy equipment. Ideally located just minutes from the lake, scenic waterfront trails, and the iconic Toronto Bluffs, this home is also situated within the prestigious Fallingbrook & Courcelette School District. Enjoy easy access to public transit and a quick commute to downtown Toronto all while living in a quiet, family-friendly neighbourhood where comfort meets convenience. |
| Price | $1,499,000 |
| Taxes: | $8055.00 |
| Occupancy: | Owner |
| Address: | 52 Anndale Road , Toronto, M1N 1C5, Toronto |
| Directions/Cross Streets: | Fallingbrook Rd/Kingston |
| Rooms: | 6 |
| Rooms +: | 4 |
| Bedrooms: | 2 |
| Bedrooms +: | 1 |
| Family Room: | T |
| Basement: | Finished, Separate Ent |
| Level/Floor | Room | Length(ft) | Width(ft) | Descriptions | |
| Room 1 | Main | Family Ro | 17.48 | 8.56 | Hardwood Floor, 2 Pc Bath, Pot Lights |
| Room 2 | Main | Dining Ro | 12.56 | 10.66 | Hardwood Floor, Pot Lights, Large Window |
| Room 3 | Main | Kitchen | 18.83 | 14.14 | Renovated, Centre Island, Stainless Steel Appl |
| Room 4 | Main | Living Ro | 9.74 | 11.05 | Hardwood Floor, Pot Lights, W/O To Patio |
| Room 5 | Second | Primary B | 15.15 | 11.58 | Broadloom, His and Hers Closets, Window |
| Room 6 | Second | Bedroom 2 | 15.74 | 11.15 | Hardwood Floor, Window, Pot Lights |
| Room 7 | Basement | Recreatio | 17.65 | 13.58 | Broadloom, Pot Lights, Window |
| Room 8 | Basement | Bedroom 3 | 9.48 | 9.64 | Broadloom, Window, Pot Lights |
| Room 9 | Basement | Office | 13.91 | 13.81 | Broadloom, Window, Pot Lights |
| Room 10 | Basement | Laundry | 10.56 | 5.05 | Window, Pot Lights |
| Room 11 | Basement | Workshop | 15.48 | 8.33 | Window |
| Washroom Type | No. of Pieces | Level |
| Washroom Type 1 | 2 | Main |
| Washroom Type 2 | 4 | Second |
| Washroom Type 3 | 0 | |
| Washroom Type 4 | 0 | |
| Washroom Type 5 | 0 |
| Total Area: | 0.00 |
| Property Type: | Detached |
| Style: | 1 1/2 Storey |
| Exterior: | Brick |
| Garage Type: | None |
| (Parking/)Drive: | Private |
| Drive Parking Spaces: | 4 |
| Park #1 | |
| Parking Type: | Private |
| Park #2 | |
| Parking Type: | Private |
| Pool: | None |
| Approximatly Square Footage: | 1500-2000 |
| Property Features: | Public Trans, School Bus Route |
| CAC Included: | N |
| Water Included: | N |
| Cabel TV Included: | N |
| Common Elements Included: | N |
| Heat Included: | N |
| Parking Included: | N |
| Condo Tax Included: | N |
| Building Insurance Included: | N |
| Fireplace/Stove: | N |
| Heat Type: | Forced Air |
| Central Air Conditioning: | Central Air |
| Central Vac: | N |
| Laundry Level: | Syste |
| Ensuite Laundry: | F |
| Sewers: | Sewer |
$
%
Years
This calculator is for demonstration purposes only. Always consult a professional
financial advisor before making personal financial decisions.
| Although the information displayed is believed to be accurate, no warranties or representations are made of any kind. |
| RE/MAX HALLMARK REALTY LTD. |
|
|

Shaukat Malik, M.Sc
Broker Of Record
Dir:
647-575-1010
Bus:
416-400-9125
Fax:
1-866-516-3444
| Virtual Tour | Book Showing | Email a Friend |
Jump To:
At a Glance:
| Type: | Freehold - Detached |
| Area: | Toronto |
| Municipality: | Toronto E02 |
| Neighbourhood: | The Beaches |
| Style: | 1 1/2 Storey |
| Tax: | $8,055 |
| Beds: | 2+1 |
| Baths: | 2 |
| Fireplace: | N |
| Pool: | None |
Locatin Map:
Payment Calculator:

