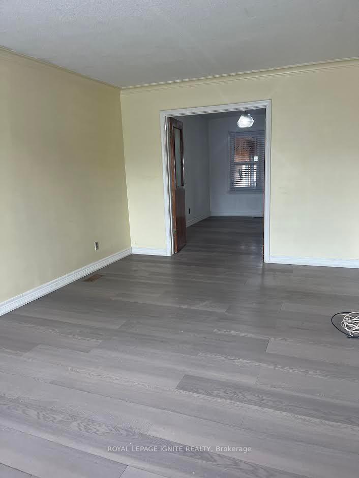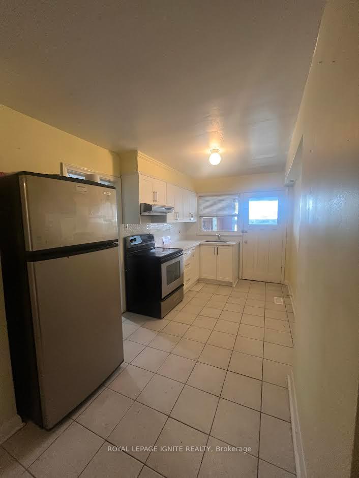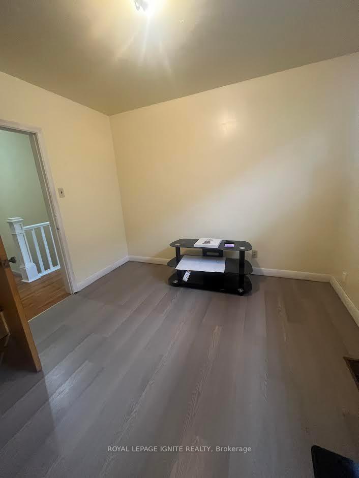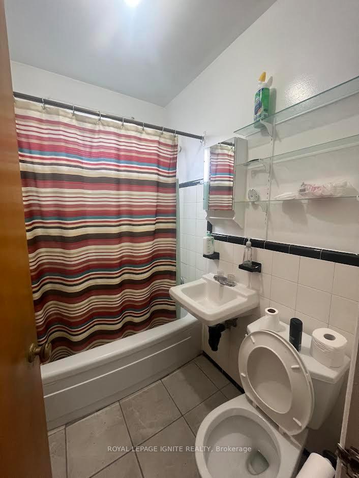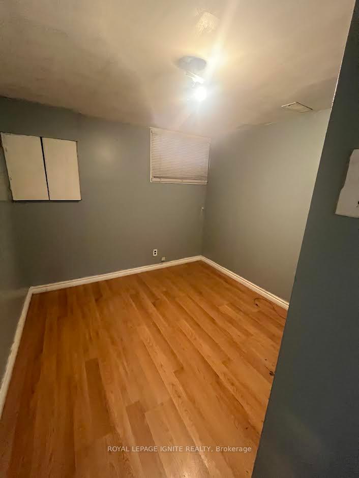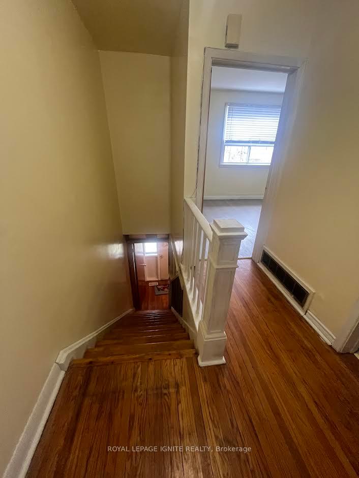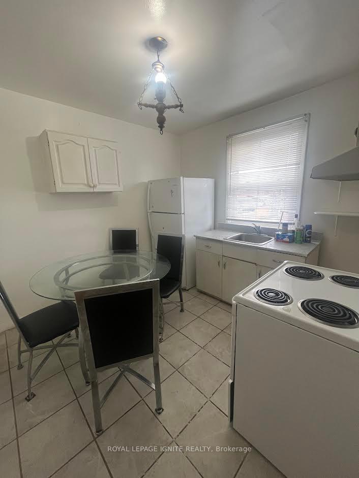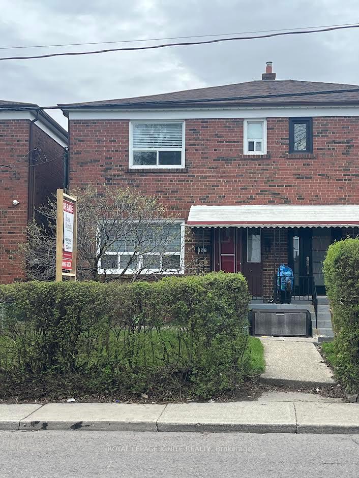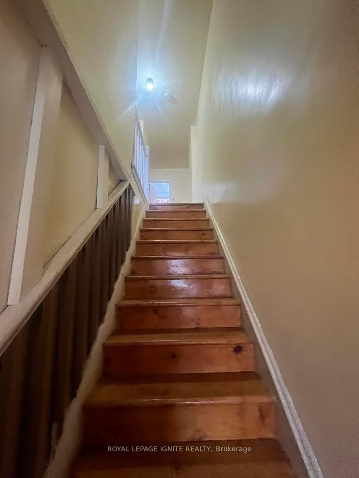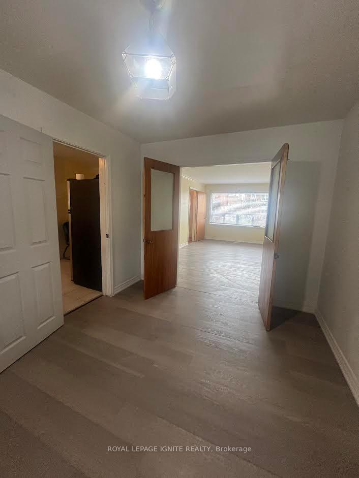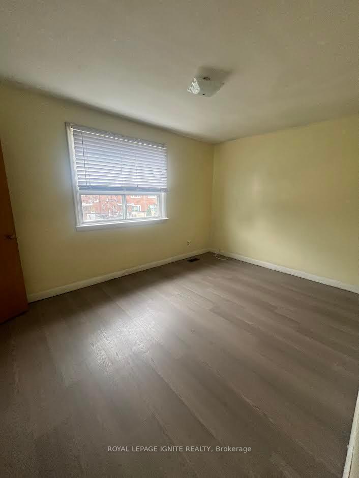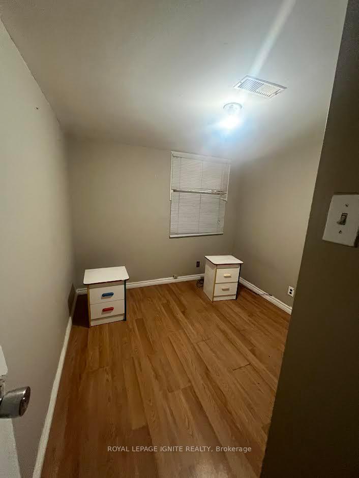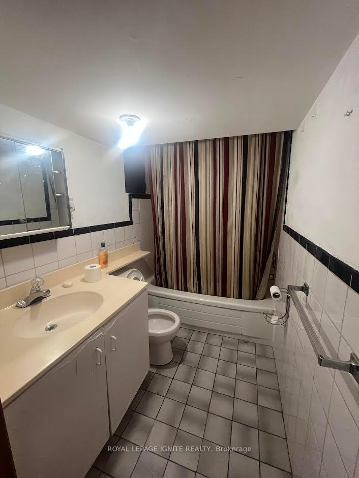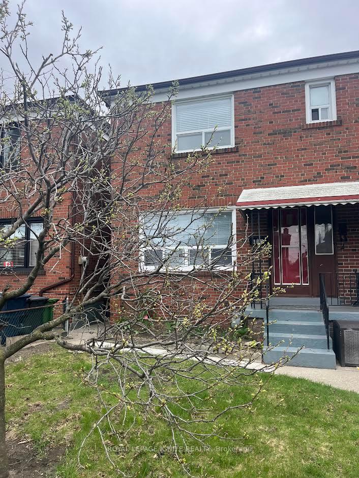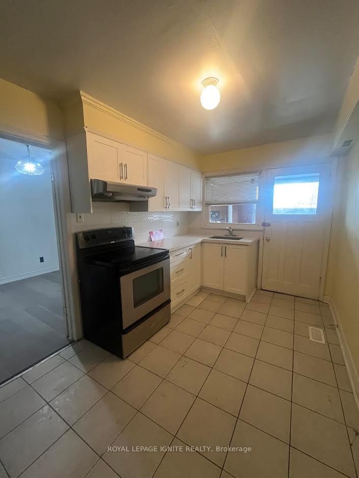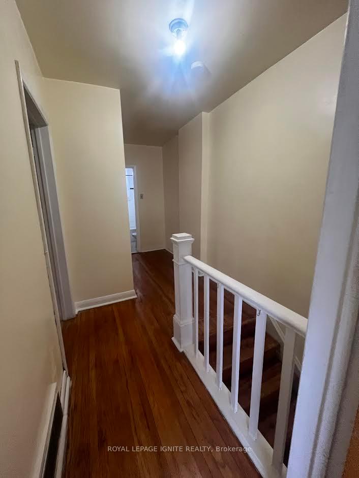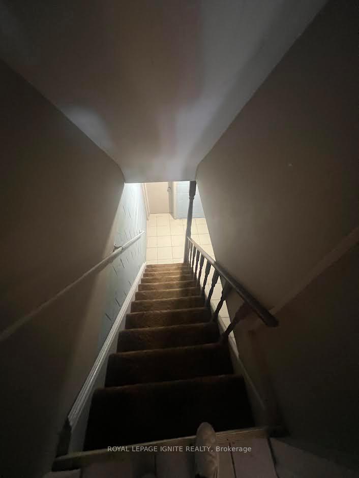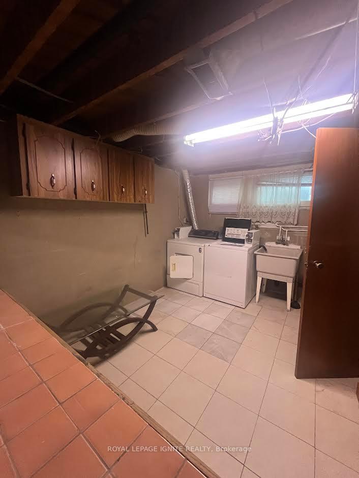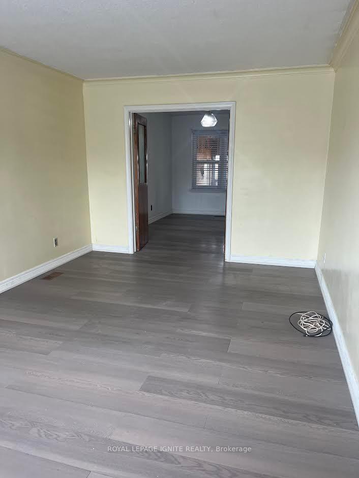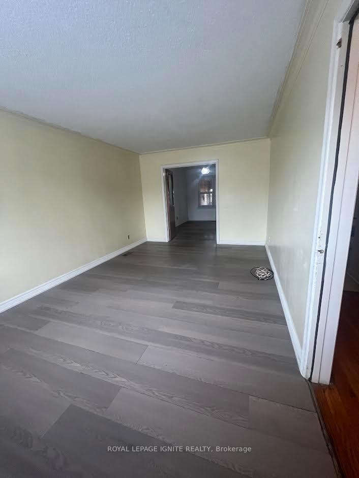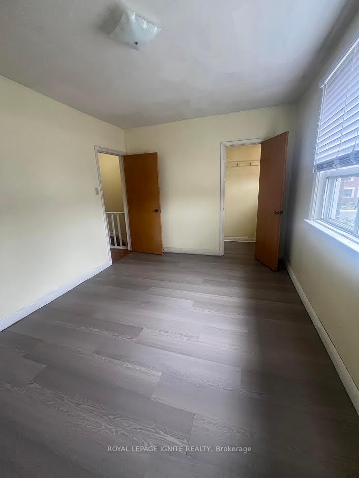$889,000
Available - For Sale
Listing ID: W12124369
852 Runnymede Road , Toronto, M6N 3W2, Toronto
| ATTEN: BUILDERS, RENOVATORS, BUILDERS AND FIRST TIME HOME BUYERS here it is a great opportunity to make it your own located in a highly desirable family neighborhood. Close to all amenities: Eglinton LRT line boasts massive future value, TTC accessibility right at your front steps, shop at stockyards village, major hwy's, medical clinics, hospitals, parks, walking distance to schools of all grades, the junction, highpark and much more! Thanks for showing. |
| Price | $889,000 |
| Taxes: | $3347.55 |
| Assessment Year: | 2024 |
| Occupancy: | Vacant |
| Address: | 852 Runnymede Road , Toronto, M6N 3W2, Toronto |
| Directions/Cross Streets: | Runnymede Rd/ St Clair St |
| Rooms: | 6 |
| Bedrooms: | 2 |
| Bedrooms +: | 2 |
| Family Room: | F |
| Basement: | Separate Ent |
| Level/Floor | Room | Length(ft) | Width(ft) | Descriptions | |
| Room 1 | Main | Living Ro | 17.71 | 10.59 | Laminate, Window |
| Room 2 | Main | Dining Ro | 13.22 | 9.02 | Laminate, Window |
| Room 3 | Main | Kitchen | 18.53 | 7.94 | Ceramic Floor, Window, W/O To Yard |
| Room 4 | Second | Primary B | 13.81 | 9.81 | Laminate, Closet, Window |
| Room 5 | Second | Bedroom 2 | 10.43 | 10.46 | Laminate, Closet, Window |
| Room 6 | Basement | Kitchen | 10.2 | 9.81 | Ceramic Floor, Window |
| Room 7 | Basement | Bedroom 3 | 8.59 | 8.3 | Laminate, Window, Closet |
| Room 8 | Basement | Bedroom 4 | 8.56 | 8.2 | Laminate, Window, Closet |
| Room 9 | Basement | Laundry | 12.82 | 8.95 | Laminate |
| Room 10 | Basement | Cold Room | 6.23 | 3.31 |
| Washroom Type | No. of Pieces | Level |
| Washroom Type 1 | 4 | Second |
| Washroom Type 2 | 4 | Basement |
| Washroom Type 3 | 0 | |
| Washroom Type 4 | 0 | |
| Washroom Type 5 | 0 |
| Total Area: | 0.00 |
| Property Type: | Semi-Detached |
| Style: | 2-Storey |
| Exterior: | Brick |
| Garage Type: | None |
| (Parking/)Drive: | Lane |
| Drive Parking Spaces: | 2 |
| Park #1 | |
| Parking Type: | Lane |
| Park #2 | |
| Parking Type: | Lane |
| Pool: | None |
| Approximatly Square Footage: | 1100-1500 |
| Property Features: | Golf, Fenced Yard |
| CAC Included: | N |
| Water Included: | N |
| Cabel TV Included: | N |
| Common Elements Included: | N |
| Heat Included: | N |
| Parking Included: | N |
| Condo Tax Included: | N |
| Building Insurance Included: | N |
| Fireplace/Stove: | N |
| Heat Type: | Forced Air |
| Central Air Conditioning: | Central Air |
| Central Vac: | N |
| Laundry Level: | Syste |
| Ensuite Laundry: | F |
| Sewers: | Sewer |
$
%
Years
This calculator is for demonstration purposes only. Always consult a professional
financial advisor before making personal financial decisions.
| Although the information displayed is believed to be accurate, no warranties or representations are made of any kind. |
| ROYAL LEPAGE IGNITE REALTY |
|
|

Shaukat Malik, M.Sc
Broker Of Record
Dir:
647-575-1010
Bus:
416-400-9125
Fax:
1-866-516-3444
| Book Showing | Email a Friend |
Jump To:
At a Glance:
| Type: | Freehold - Semi-Detached |
| Area: | Toronto |
| Municipality: | Toronto W03 |
| Neighbourhood: | Rockcliffe-Smythe |
| Style: | 2-Storey |
| Tax: | $3,347.55 |
| Beds: | 2+2 |
| Baths: | 2 |
| Fireplace: | N |
| Pool: | None |
Locatin Map:
Payment Calculator:

