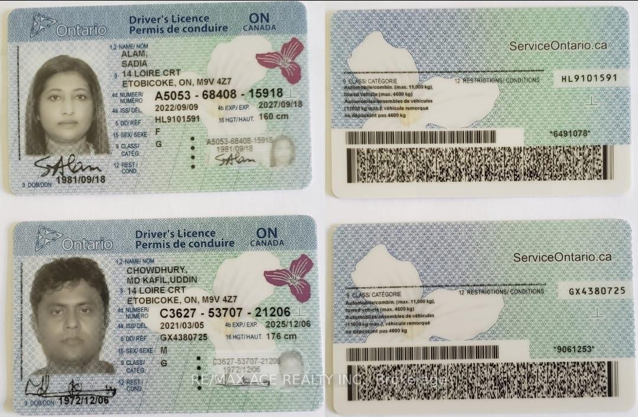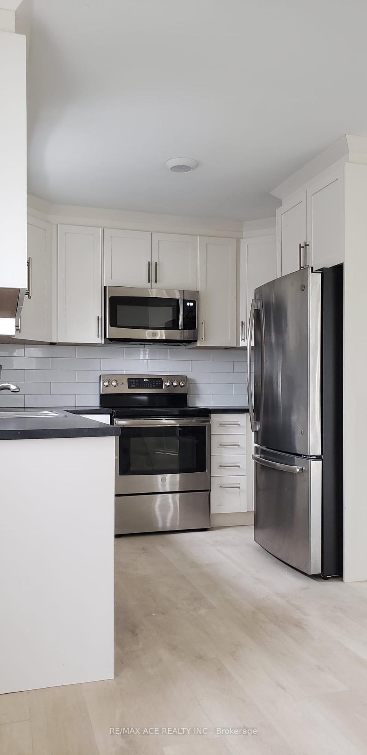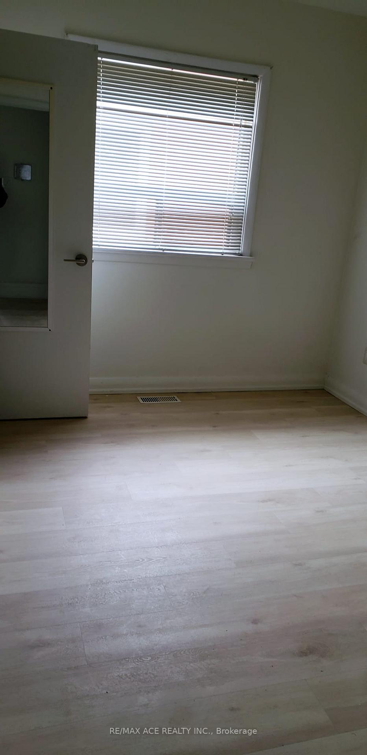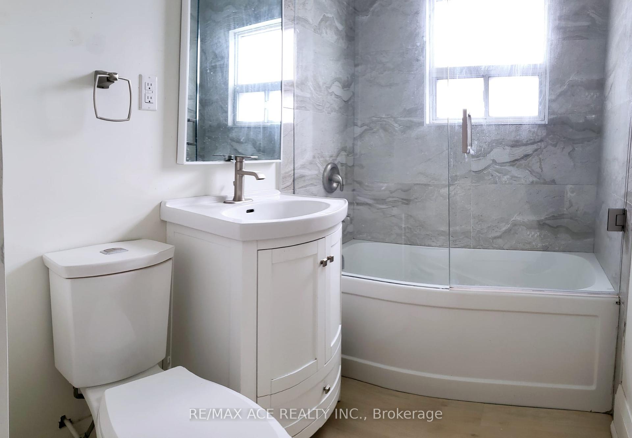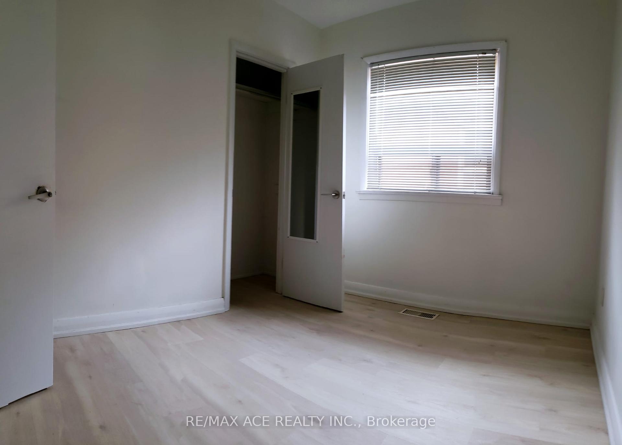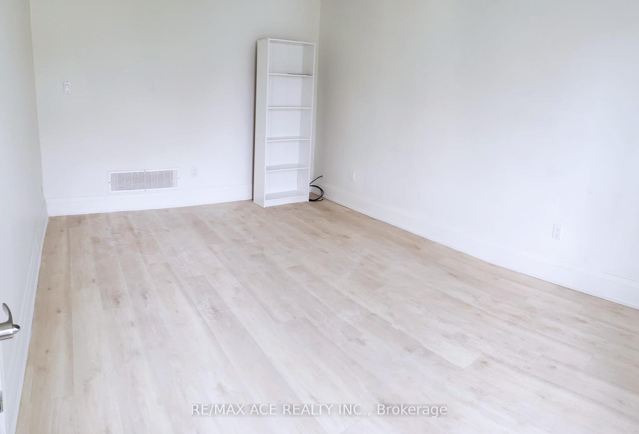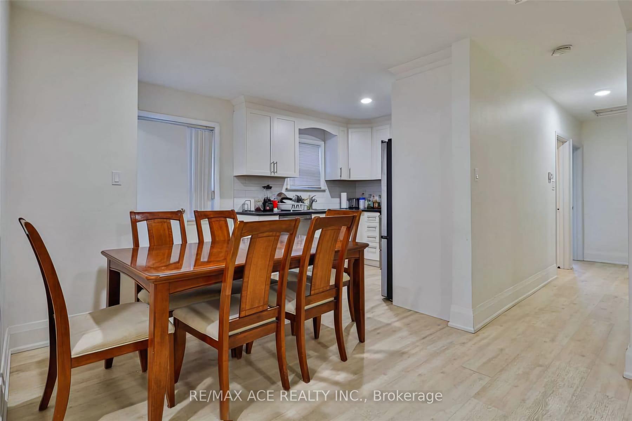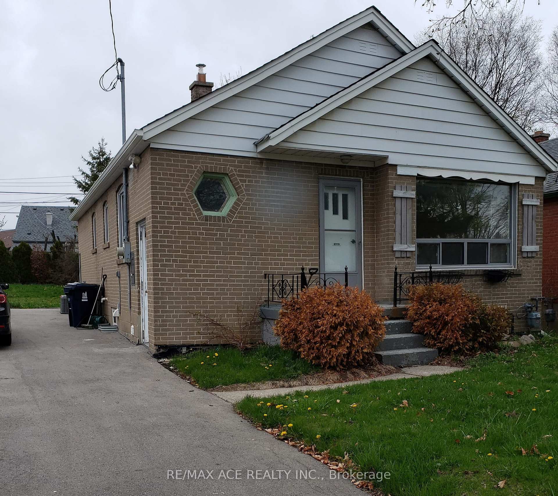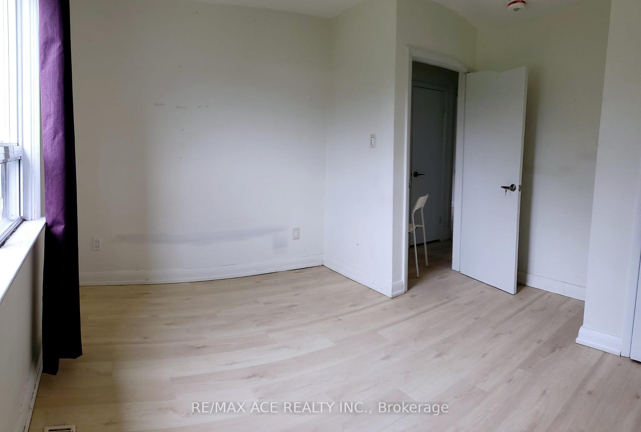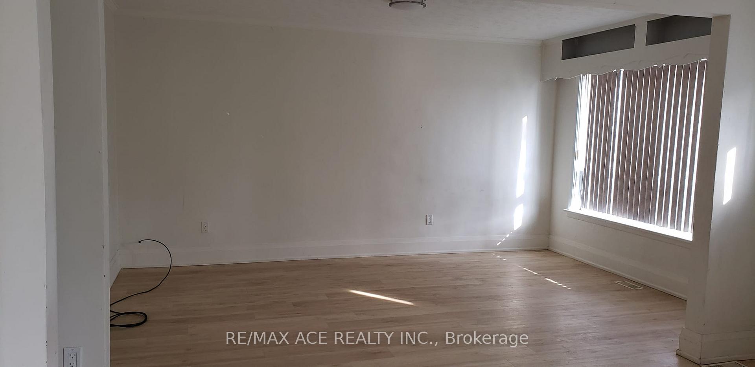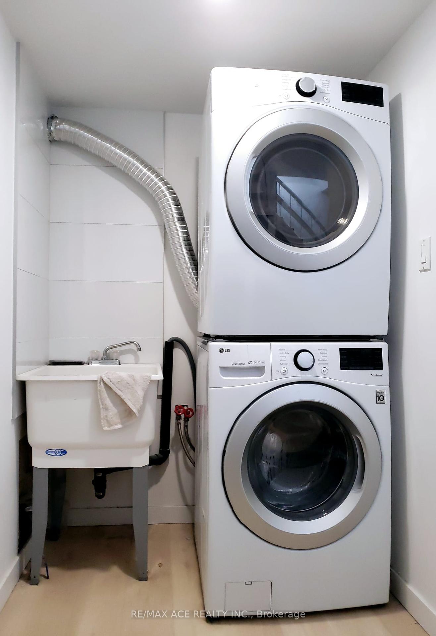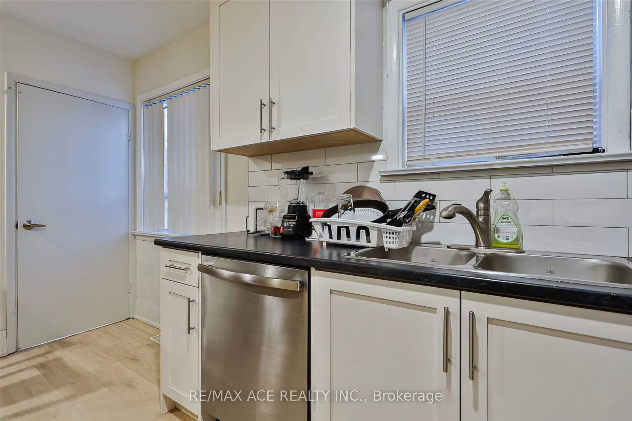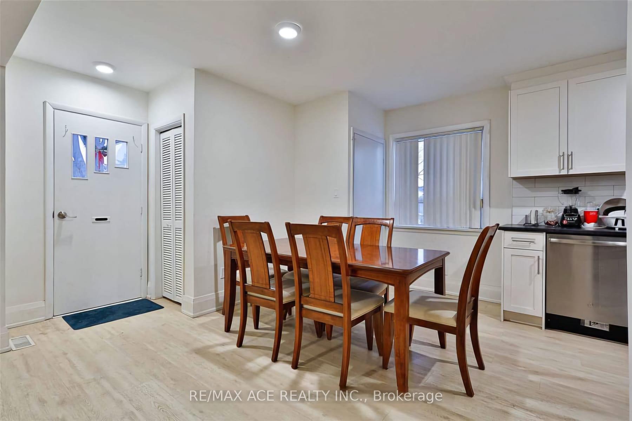$3,000
Available - For Rent
Listing ID: W12096807
20 Snaresbrook Driv , Toronto, M9W 2N4, Toronto
| Nestled in a convenient Etobicoke neighborhood, this charming home offers flexible living with laundry, and the valuable convenience of 2parking spaces. Tenants will share 60% of the3 bedrooms plus a versatile 4th bedroom/living room. It also features 1 bathroom, shared laundry, and the valuable convenience of 2 parking spaces. Tenants will share 60% of the utilities. Enjoy easy access to the new Costco, Walmart, Woodbine Racetrack, Woodbine Mall, various shopping options, banks, major highways, and TTC. This is a fantastic opportunity for comfortable and connected living! |
| Price | $3,000 |
| Taxes: | $0.00 |
| Occupancy: | Tenant |
| Address: | 20 Snaresbrook Driv , Toronto, M9W 2N4, Toronto |
| Directions/Cross Streets: | Kipling/Snaresbrook |
| Rooms: | 5 |
| Bedrooms: | 3 |
| Bedrooms +: | 0 |
| Family Room: | F |
| Basement: | Finished, Separate Ent |
| Furnished: | Part |
| Level/Floor | Room | Length(ft) | Width(ft) | Descriptions | |
| Room 1 | Main | Dining Ro | 11.32 | 8.76 | Laminate, Walk-Out |
| Room 2 | Main | Kitchen | 9.68 | 9.32 | Laminate, Stainless Steel Appl |
| Room 3 | Main | Primary B | 12.5 | 11.41 | Laminate, Closet, Window |
| Room 4 | Main | Bedroom 2 | 11.58 | 11.41 | Laminate, Closet, Window |
| Room 5 | Main | Bedroom 3 | 10.43 | 8.2 | Laminate, Closet, Window |
| Room 6 | Main | Living Ro | 15.84 | 10.4 | Laminate, Large Window |
| Room 7 | Basement | Laundry | 11.35 | 11.09 | Laminate, Side Door |
| Washroom Type | No. of Pieces | Level |
| Washroom Type 1 | 4 | Main |
| Washroom Type 2 | 0 | |
| Washroom Type 3 | 0 | |
| Washroom Type 4 | 0 | |
| Washroom Type 5 | 0 |
| Total Area: | 0.00 |
| Property Type: | Detached |
| Style: | Bungalow |
| Exterior: | Brick |
| Garage Type: | None |
| (Parking/)Drive: | Available |
| Drive Parking Spaces: | 2 |
| Park #1 | |
| Parking Type: | Available |
| Park #2 | |
| Parking Type: | Available |
| Pool: | None |
| Laundry Access: | In Basement, |
| Approximatly Square Footage: | < 700 |
| Property Features: | Library, Park |
| CAC Included: | N |
| Water Included: | N |
| Cabel TV Included: | N |
| Common Elements Included: | N |
| Heat Included: | N |
| Parking Included: | Y |
| Condo Tax Included: | N |
| Building Insurance Included: | N |
| Fireplace/Stove: | N |
| Heat Type: | Forced Air |
| Central Air Conditioning: | Central Air |
| Central Vac: | N |
| Laundry Level: | Syste |
| Ensuite Laundry: | F |
| Sewers: | Sewer |
| Although the information displayed is believed to be accurate, no warranties or representations are made of any kind. |
| RE/MAX ACE REALTY INC. |
|
|

Shaukat Malik, M.Sc
Broker Of Record
Dir:
647-575-1010
Bus:
416-400-9125
Fax:
1-866-516-3444
| Book Showing | Email a Friend |
Jump To:
At a Glance:
| Type: | Freehold - Detached |
| Area: | Toronto |
| Municipality: | Toronto W10 |
| Neighbourhood: | Rexdale-Kipling |
| Style: | Bungalow |
| Beds: | 3 |
| Baths: | 1 |
| Fireplace: | N |
| Pool: | None |
Locatin Map:

