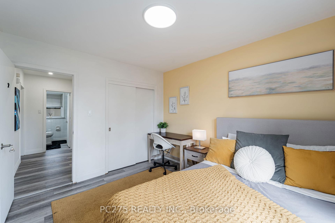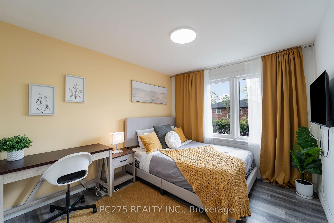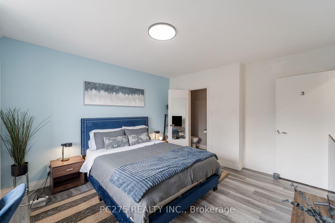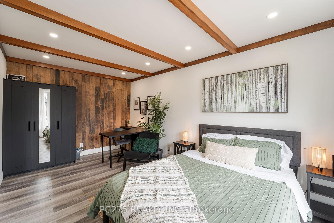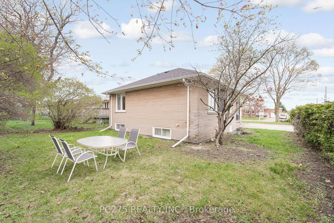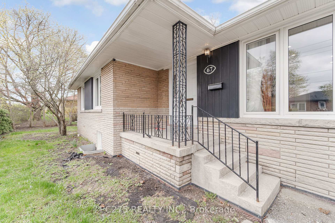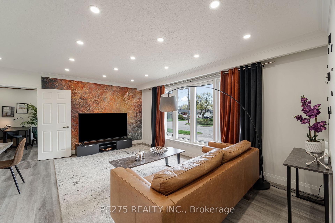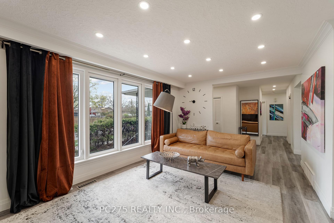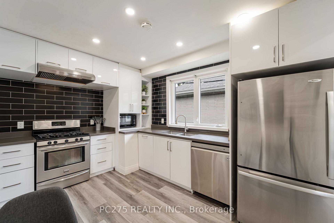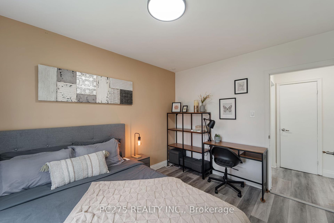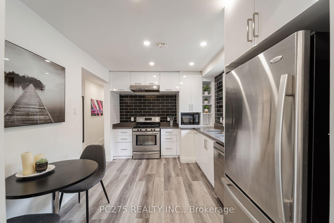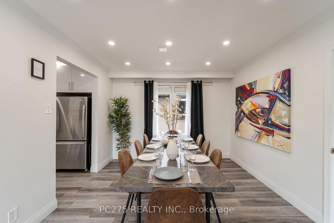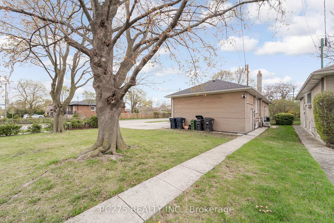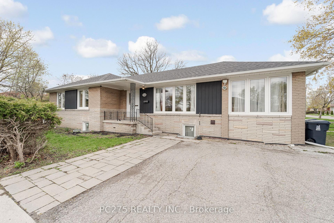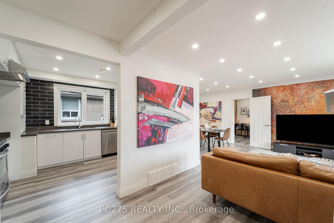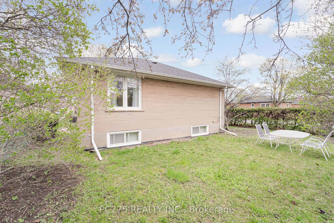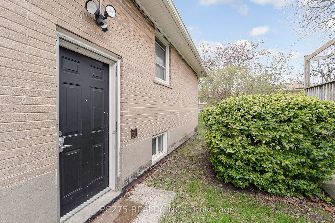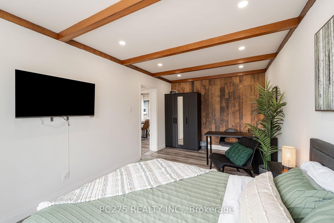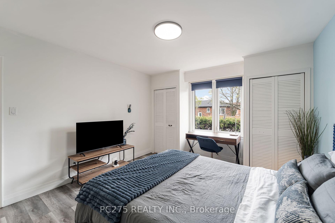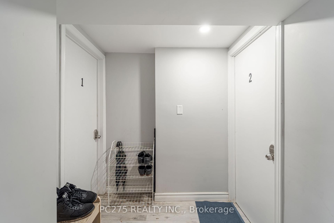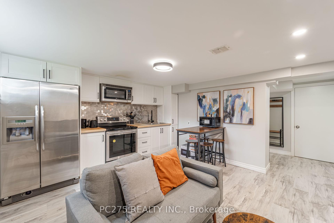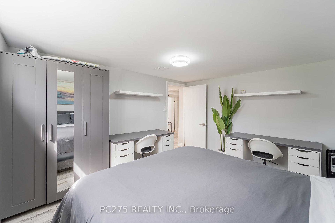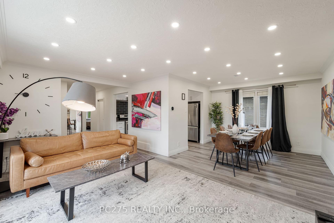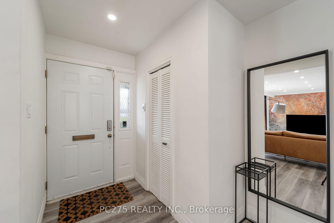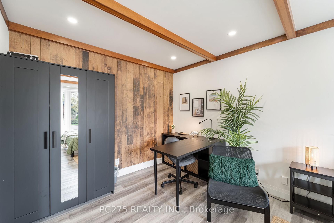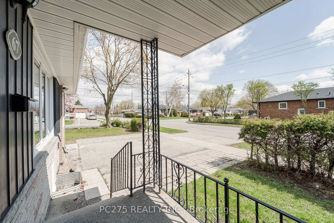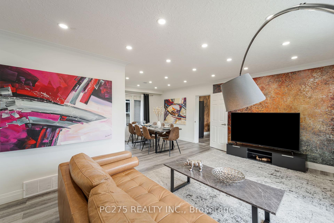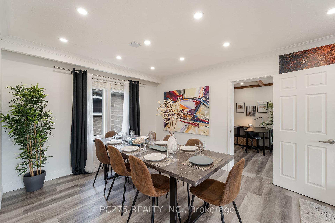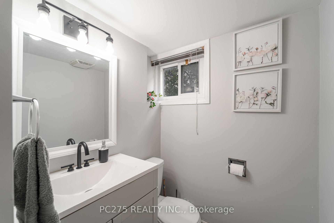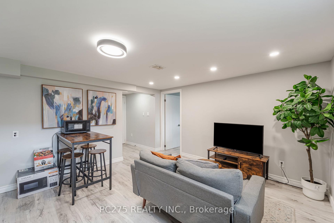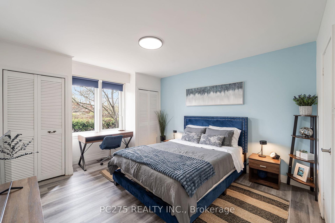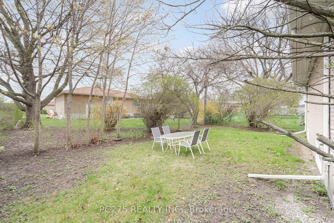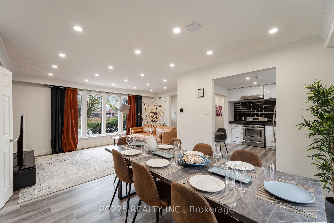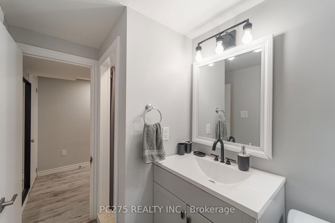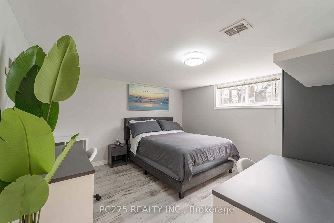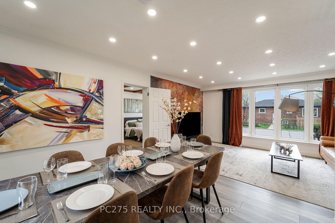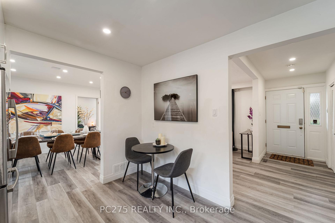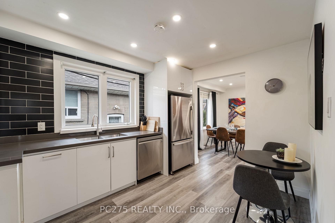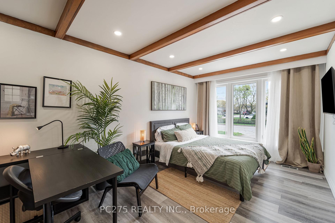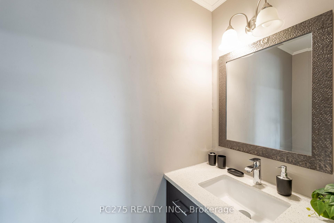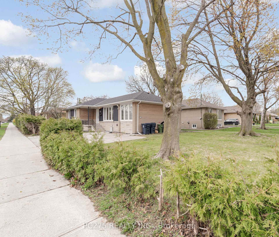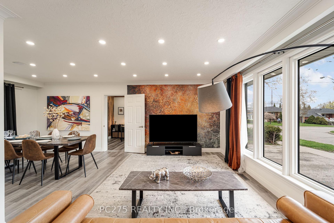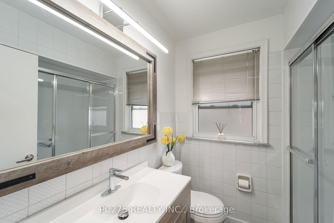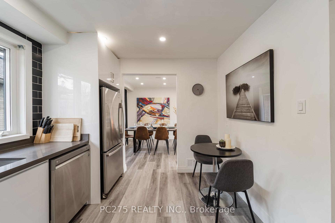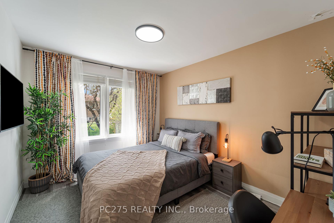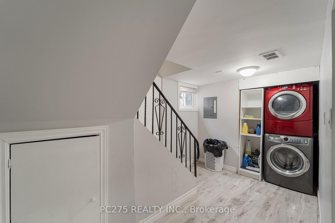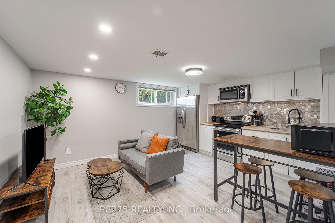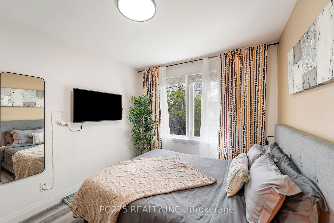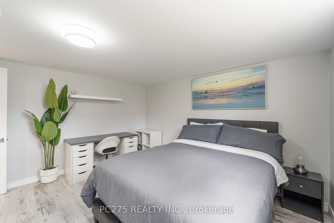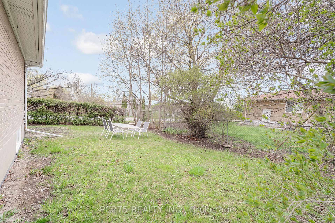$1,488,000
Available - For Sale
Listing ID: C12124935
67 Acton Aven , Toronto, M3H 4H2, Toronto
| Bathurst Manor Live, Earn, and Grow. Rare opportunity to own a thoughtfully updated 4+2 bedroom bungalow on a prime corner lot in the heart of Bathurst Manor. This home offers flexible living for todays world whether you're looking for multigenerational space, mortgage support, or a smart addition to your portfolio. The sun-drenched main floor features a modern eat-in kitchen, four spacious bedrooms, and open living areas ideal for family life, remote work, or hosting. Step outside to a private backyard perfect for casual entertaining or quiet evenings. The fully separate lower level includes two self-contained suites, each with private entrances and shared laundry. One unit is currently leased for $1,780/month (unrenovated); the second recently vacated (previously rented for $2,100/month)is ready for a new tenant or extended family. Practical updates, strong rental potential, and effortless access to schools, parks, shopping, cafés, and Hwy 401 make this property a rare blend of lifestyle and leverage. Whether you're upsizing, investing, or future-proofing your next move this is a home that works as hard as you do. Furniture available for purchase; details negotiable. |
| Price | $1,488,000 |
| Taxes: | $5873.00 |
| Occupancy: | Owner+T |
| Address: | 67 Acton Aven , Toronto, M3H 4H2, Toronto |
| Acreage: | < .50 |
| Directions/Cross Streets: | Bathurst/Sheppard |
| Rooms: | 9 |
| Rooms +: | 0 |
| Bedrooms: | 4 |
| Bedrooms +: | 2 |
| Family Room: | T |
| Basement: | Separate Ent, Finished |
| Level/Floor | Room | Length(ft) | Width(ft) | Descriptions | |
| Room 1 | Main | Living Ro | 17.88 | 11.78 | Broadloom, Crown Moulding |
| Room 2 | Main | Dining Ro | 11.32 | 14.46 | Broadloom, Crown Moulding |
| Room 3 | Main | Kitchen | 13.58 | 9.87 | Ceramic Floor, Family Size Kitchen |
| Room 4 | Main | Primary B | 13.45 | 12.2 | 2 Pc Ensuite, Broadloom, Large Closet |
| Room 5 | Main | Bedroom 2 | 9.87 | 12.17 | B/I Shelves, Hardwood Floor, Large Closet |
| Room 6 | Main | Bedroom 3 | 10.33 | 11.55 | B/I Shelves, Double Closet, Hardwood Floor |
| Room 7 | Main | Den | 10.2 | 10.17 | B/I Shelves, Broadloom |
| Room 8 | Basement | Recreatio | 9.84 | 9.84 | 3 Pc Bath, Ceramic Floor |
| Room 9 | Basement | Bedroom 4 | 9.84 | 9.84 | Ceramic Floor, Large Closet, Large Window |
| Room 10 | Basement | Bedroom 5 | 9.84 | 9.84 | Ceramic Floor |
| Room 11 | Basement | Family Ro | 9.84 | 9.84 | |
| Room 12 | Basement | Kitchen | 9.84 | 9.84 | |
| Room 13 | Basement | Kitchen | 9.84 | 9.84 |
| Washroom Type | No. of Pieces | Level |
| Washroom Type 1 | 4 | Main |
| Washroom Type 2 | 2 | Main |
| Washroom Type 3 | 3 | Basement |
| Washroom Type 4 | 0 | |
| Washroom Type 5 | 0 |
| Total Area: | 0.00 |
| Approximatly Age: | 51-99 |
| Property Type: | Detached |
| Style: | Bungalow |
| Exterior: | Brick |
| Garage Type: | None |
| (Parking/)Drive: | Front Yard |
| Drive Parking Spaces: | 4 |
| Park #1 | |
| Parking Type: | Front Yard |
| Park #2 | |
| Parking Type: | Front Yard |
| Park #3 | |
| Parking Type: | Private Do |
| Pool: | None |
| Other Structures: | Storage |
| Approximatly Age: | 51-99 |
| Approximatly Square Footage: | 1500-2000 |
| Property Features: | Fenced Yard, Park |
| CAC Included: | N |
| Water Included: | N |
| Cabel TV Included: | N |
| Common Elements Included: | N |
| Heat Included: | N |
| Parking Included: | N |
| Condo Tax Included: | N |
| Building Insurance Included: | N |
| Fireplace/Stove: | N |
| Heat Type: | Forced Air |
| Central Air Conditioning: | Central Air |
| Central Vac: | N |
| Laundry Level: | Syste |
| Ensuite Laundry: | F |
| Elevator Lift: | False |
| Sewers: | Sewer |
| Water: | Unknown |
| Water Supply Types: | Unknown |
| Utilities-Cable: | Y |
| Utilities-Hydro: | Y |
$
%
Years
This calculator is for demonstration purposes only. Always consult a professional
financial advisor before making personal financial decisions.
| Although the information displayed is believed to be accurate, no warranties or representations are made of any kind. |
| PC275 REALTY INC. |
|
|

Shaukat Malik, M.Sc
Broker Of Record
Dir:
647-575-1010
Bus:
416-400-9125
Fax:
1-866-516-3444
| Book Showing | Email a Friend |
Jump To:
At a Glance:
| Type: | Freehold - Detached |
| Area: | Toronto |
| Municipality: | Toronto C06 |
| Neighbourhood: | Bathurst Manor |
| Style: | Bungalow |
| Approximate Age: | 51-99 |
| Tax: | $5,873 |
| Beds: | 4+2 |
| Baths: | 4 |
| Fireplace: | N |
| Pool: | None |
Locatin Map:
Payment Calculator:

