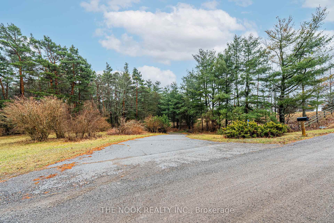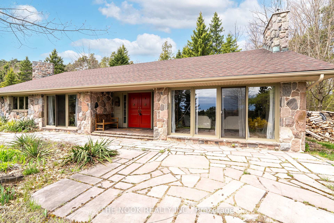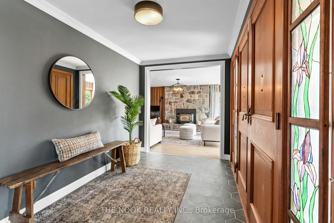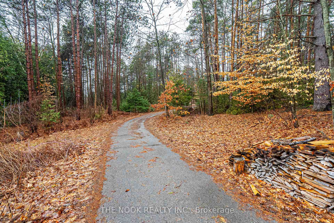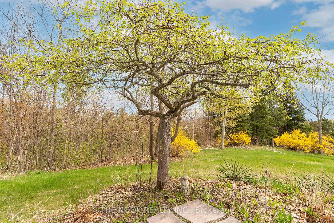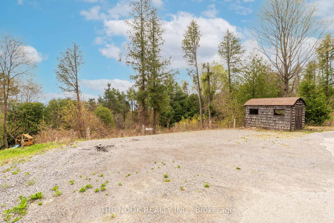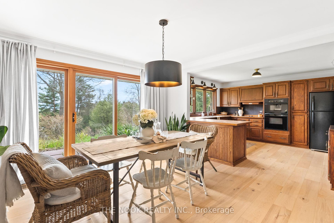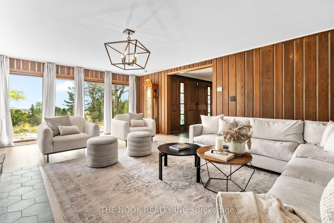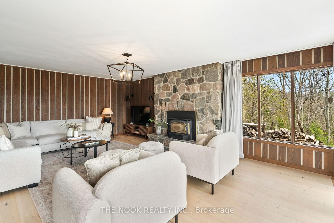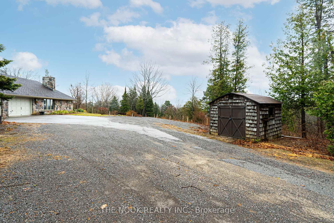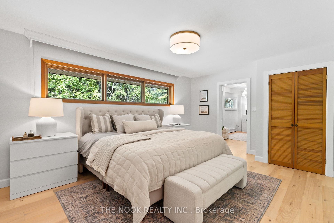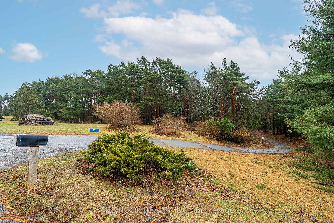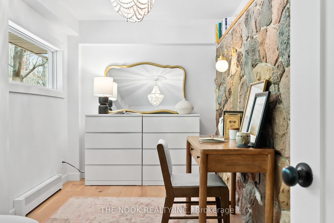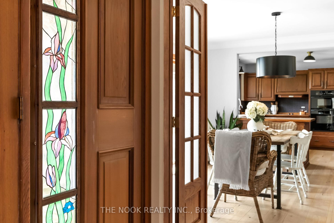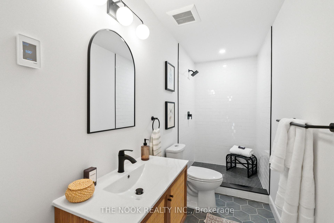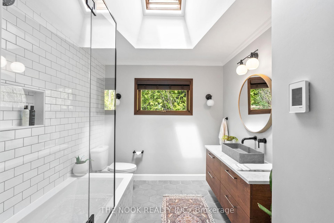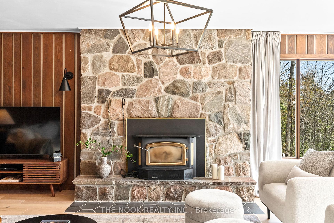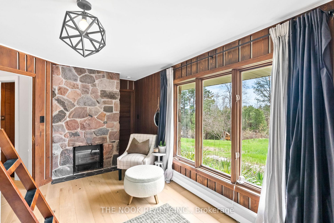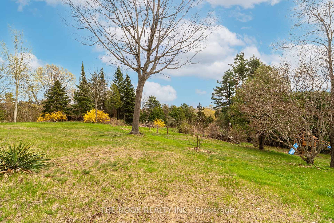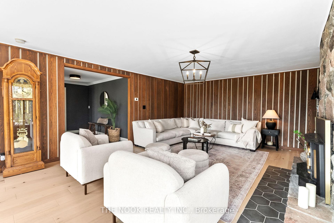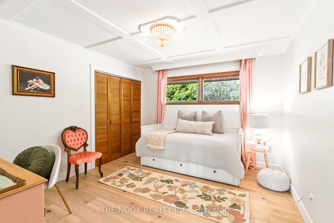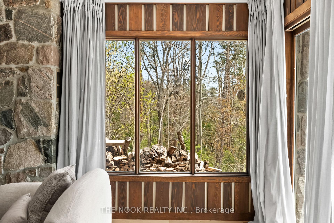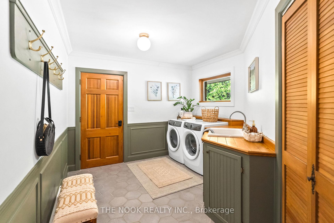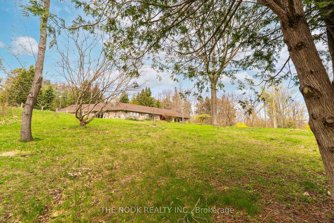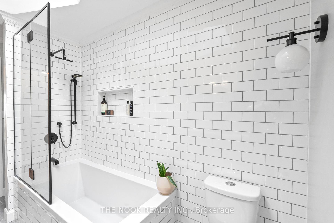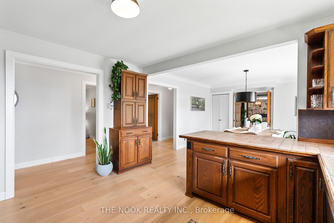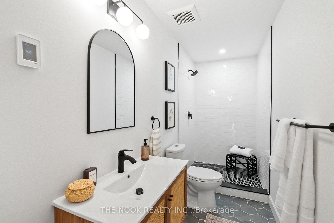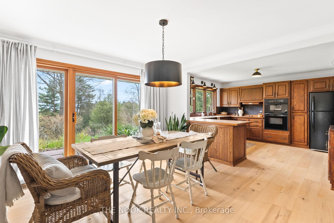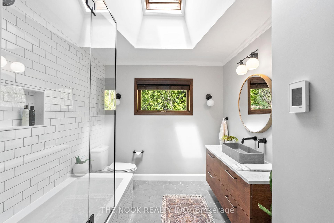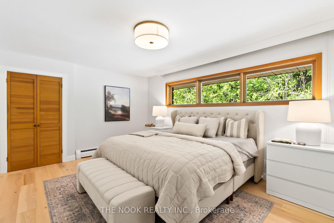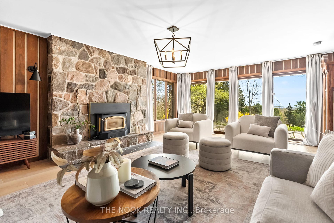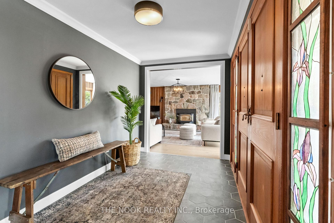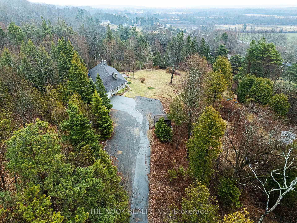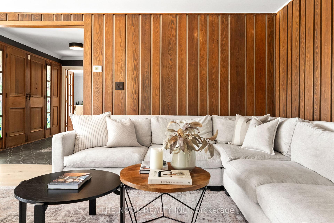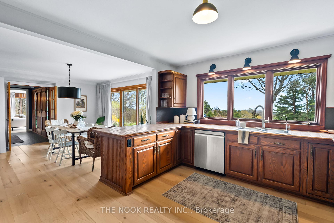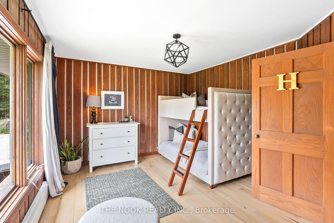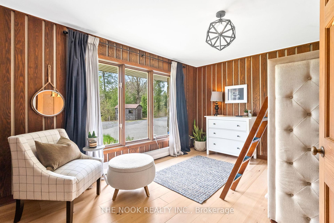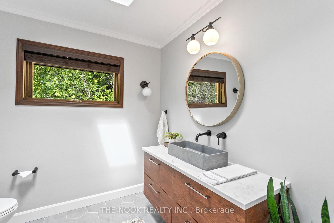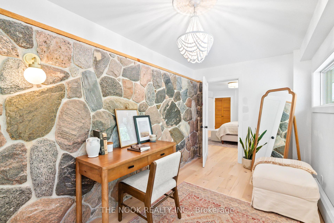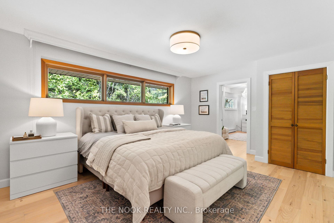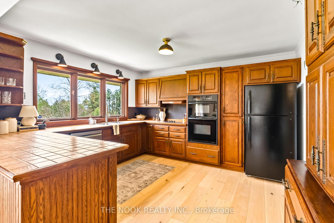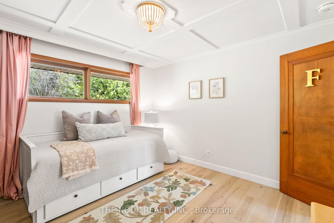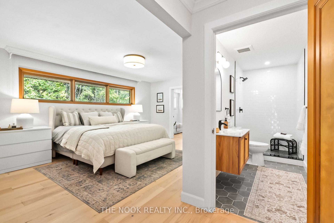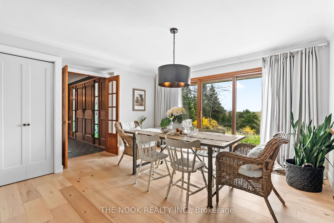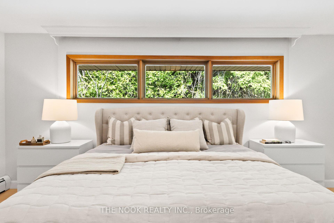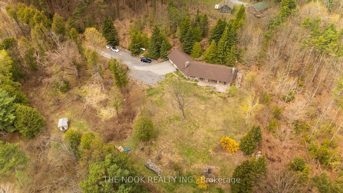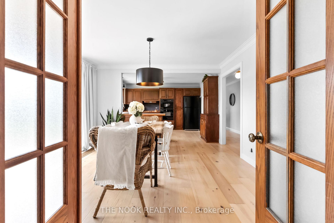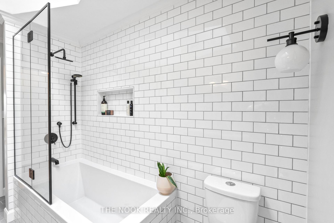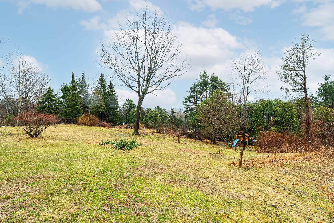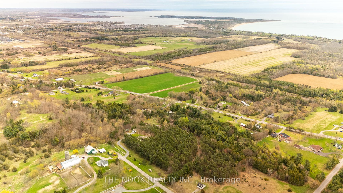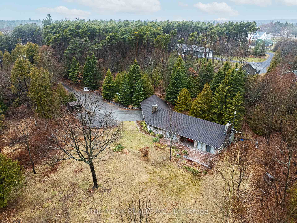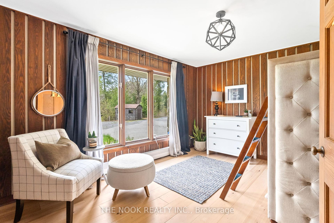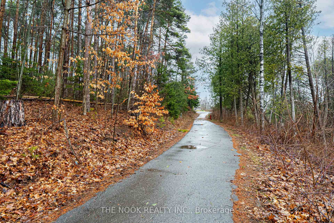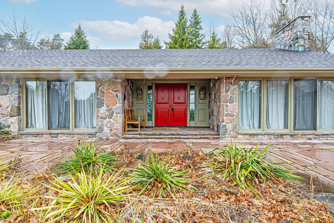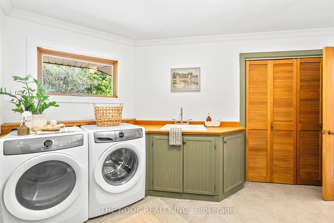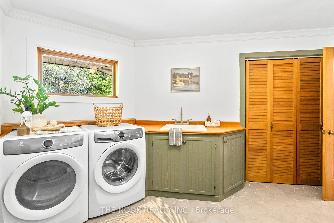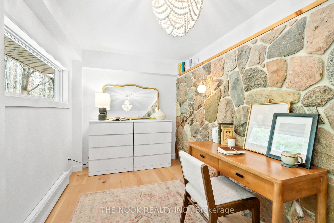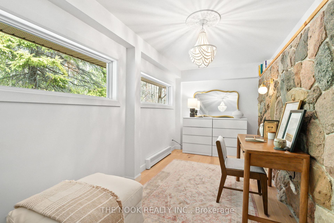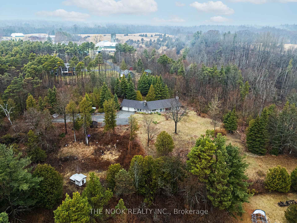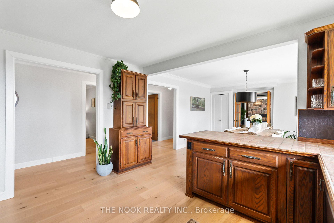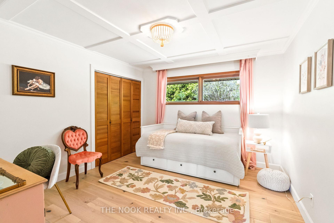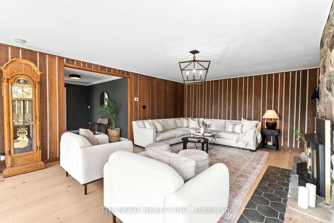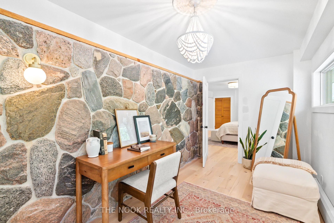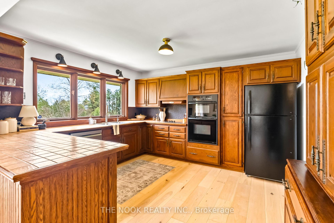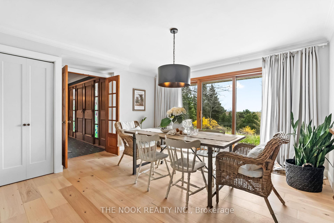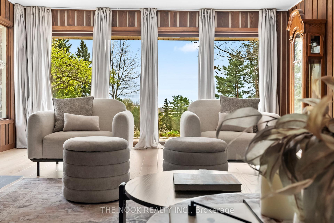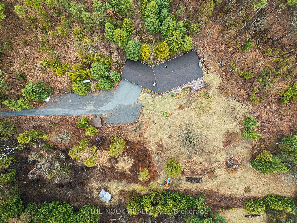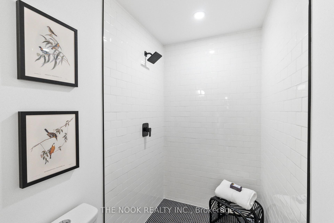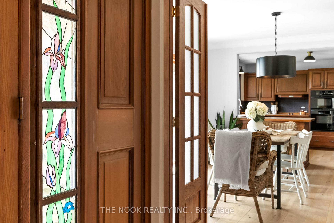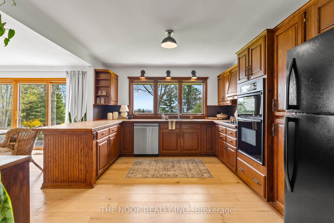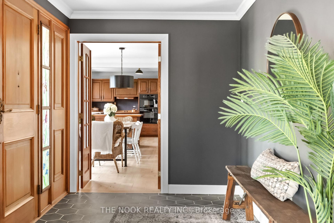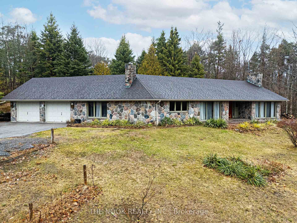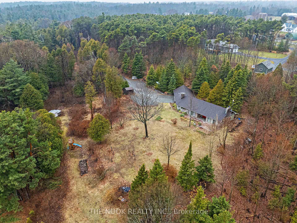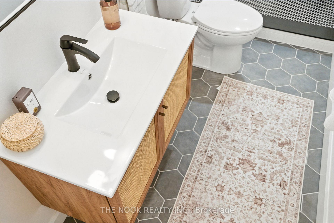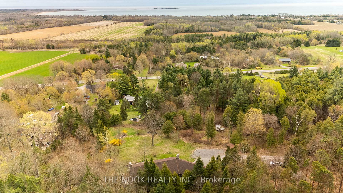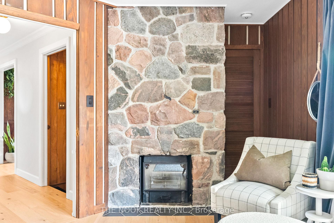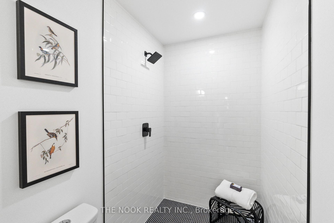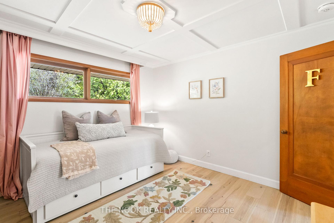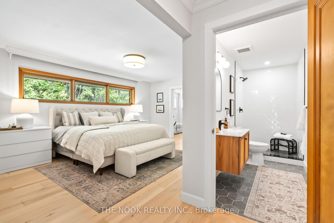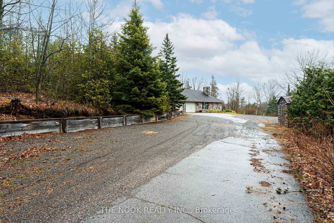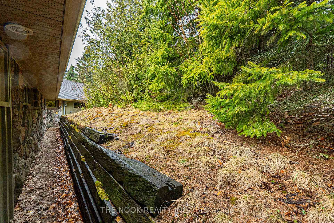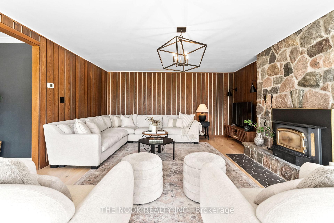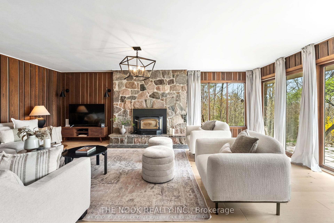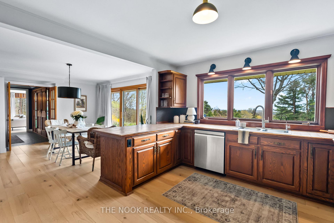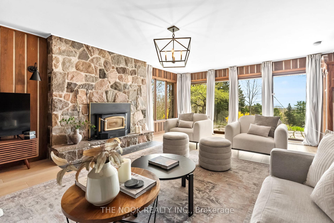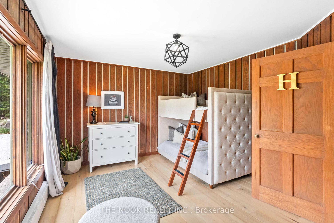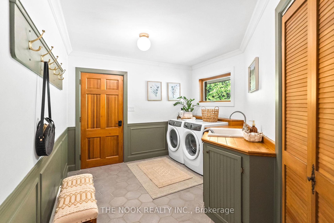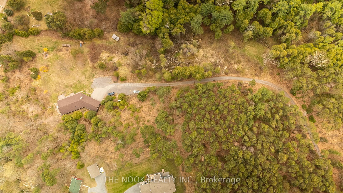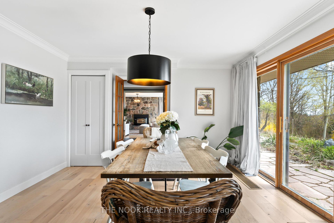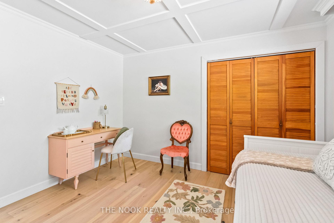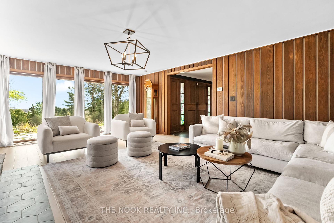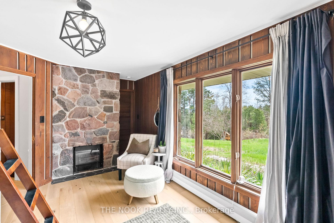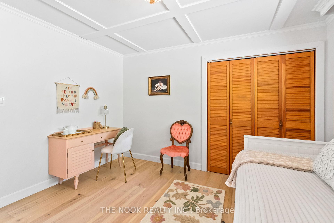$1,099,900
Available - For Sale
Listing ID: X12124873
41 Hillview Road , Brighton, K0K 1H0, Northumberland
| A Rare Mid-Century Modern Gem Overlooking Presquile Bay - 7.34 Acres Of Total Privacy. Tucked Away At The End Of A Long, Winding Forested Driveway, This One-Of-A-Kind Stone Bungalow Offers An Extraordinary Blend Of Architectural Integrity & Natural Beauty. With Views Of The Turquoise Waters Of Presquile Park, This Classic Custom-Built Home Is A Peaceful Retreat Just 5 Mins From Town, The Beach & Only 17 Mins To Prince Edward County. Originally Designed By Horticulturists With A Deep Respect For The Land, The Home Was Thoughtfully Positioned For Energy Efficiency - Maximizing Natural Light & Taking Advantage Of Sunrise, Sunset & Lake Views. Its Unique Orientation Allows For Year-Round Comfort Without The Need For AC. Explore Winding Trails, Raspberry Bushes & Fruit Trees Planted By The Original Owners. Inside, The Home Has Been Well Maintained & Tastefully Updated. Original Vintage Wood Door Leads Into Entryway W/Black Hex Tile Floors. The Living Rm Features Floor-To-Ceiling Windows, Wood-Burning Stone Fireplace & Views Of The Lake & Surrounding Hills. Quality Kitchen Open To Dining Area. 3 Beds, Incl A Primary W/New 3-Pc Ensuite W/ A Custom Glass Shower, Heated Hex Tile Flrs & A Sleek Vanity. Bonus Room Off Primary Ideal As Home Office, Dressing Rm, Or W/I Closet. Main Bath Has Also Been Renovated W/A Deep Tub, Custom Vanity & Heated Hex Tile Flrs. New Quality Wide Plank Light Oak Hardwood Flrs Installed Throughout The Entire Main! Freshly Painted. All New Lighting. Bsmt Includes An Unfinished Rec Area & Additional Rm For Storage. A Dbl Garage Offers Ample Room For Vehicles, Tools & Hobby Gear. Starlink High-Speed Internet Perfect For Remote Work. Minutes To Shopping, Cafes & The 401. 1 Hour To The GTA. This Is More Than Just A Home - Its A Sanctuary. |
| Price | $1,099,900 |
| Taxes: | $5419.64 |
| Occupancy: | Owner |
| Address: | 41 Hillview Road , Brighton, K0K 1H0, Northumberland |
| Directions/Cross Streets: | County Rd 2 & Brighton Cramahe Boundary Rd |
| Rooms: | 7 |
| Bedrooms: | 3 |
| Bedrooms +: | 0 |
| Family Room: | F |
| Basement: | Unfinished |
| Level/Floor | Room | Length(ft) | Width(ft) | Descriptions | |
| Room 1 | Main | Foyer | 12.66 | 7.61 | Tile Floor |
| Room 2 | Main | Living Ro | 22.04 | 15.35 | Stone Fireplace |
| Room 3 | Main | Primary B | 17.48 | 16.63 | 4 Pc Ensuite |
| Room 4 | Main | Bedroom 2 | 14.56 | 11.58 | Fireplace |
| Room 5 | Main | Bedroom 3 | 11.91 | 11.18 | |
| Room 6 | Main | Kitchen | 25.88 | 12.99 | W/O To Patio, French Doors |
| Room 7 | Main | Laundry | 15.42 | 10 |
| Washroom Type | No. of Pieces | Level |
| Washroom Type 1 | 4 | Main |
| Washroom Type 2 | 5 | Main |
| Washroom Type 3 | 0 | |
| Washroom Type 4 | 0 | |
| Washroom Type 5 | 0 |
| Total Area: | 0.00 |
| Property Type: | Detached |
| Style: | Bungalow |
| Exterior: | Stone |
| Garage Type: | Attached |
| Drive Parking Spaces: | 10 |
| Pool: | None |
| Approximatly Square Footage: | 2000-2500 |
| CAC Included: | N |
| Water Included: | N |
| Cabel TV Included: | N |
| Common Elements Included: | N |
| Heat Included: | N |
| Parking Included: | N |
| Condo Tax Included: | N |
| Building Insurance Included: | N |
| Fireplace/Stove: | Y |
| Heat Type: | Water |
| Central Air Conditioning: | None |
| Central Vac: | N |
| Laundry Level: | Syste |
| Ensuite Laundry: | F |
| Sewers: | Septic |
$
%
Years
This calculator is for demonstration purposes only. Always consult a professional
financial advisor before making personal financial decisions.
| Although the information displayed is believed to be accurate, no warranties or representations are made of any kind. |
| THE NOOK REALTY INC. |
|
|

Shaukat Malik, M.Sc
Broker Of Record
Dir:
647-575-1010
Bus:
416-400-9125
Fax:
1-866-516-3444
| Virtual Tour | Book Showing | Email a Friend |
Jump To:
At a Glance:
| Type: | Freehold - Detached |
| Area: | Northumberland |
| Municipality: | Brighton |
| Neighbourhood: | Rural Brighton |
| Style: | Bungalow |
| Tax: | $5,419.64 |
| Beds: | 3 |
| Baths: | 2 |
| Fireplace: | Y |
| Pool: | None |
Locatin Map:
Payment Calculator:

