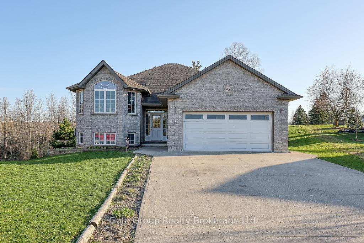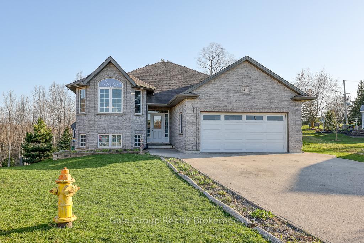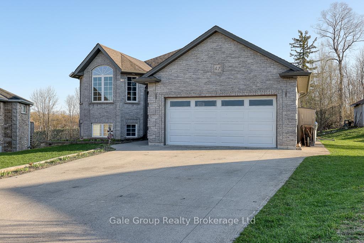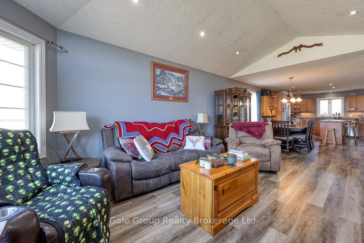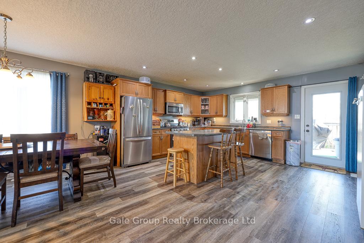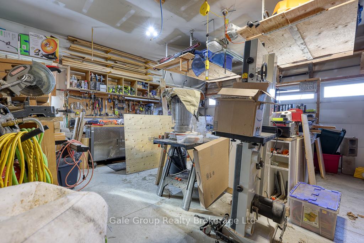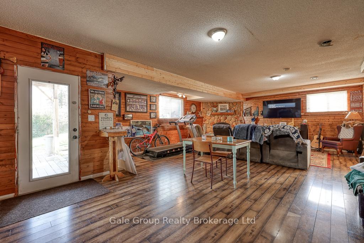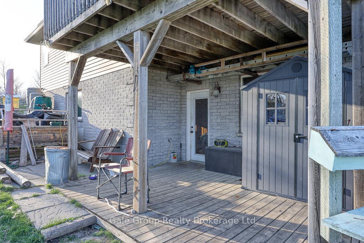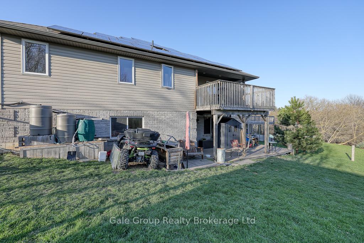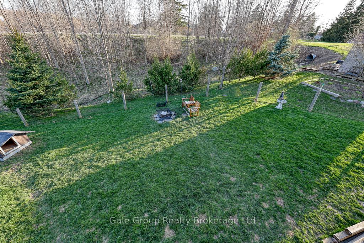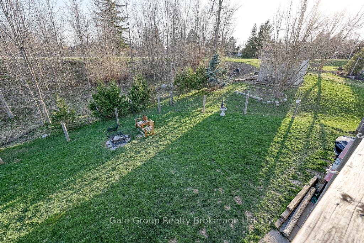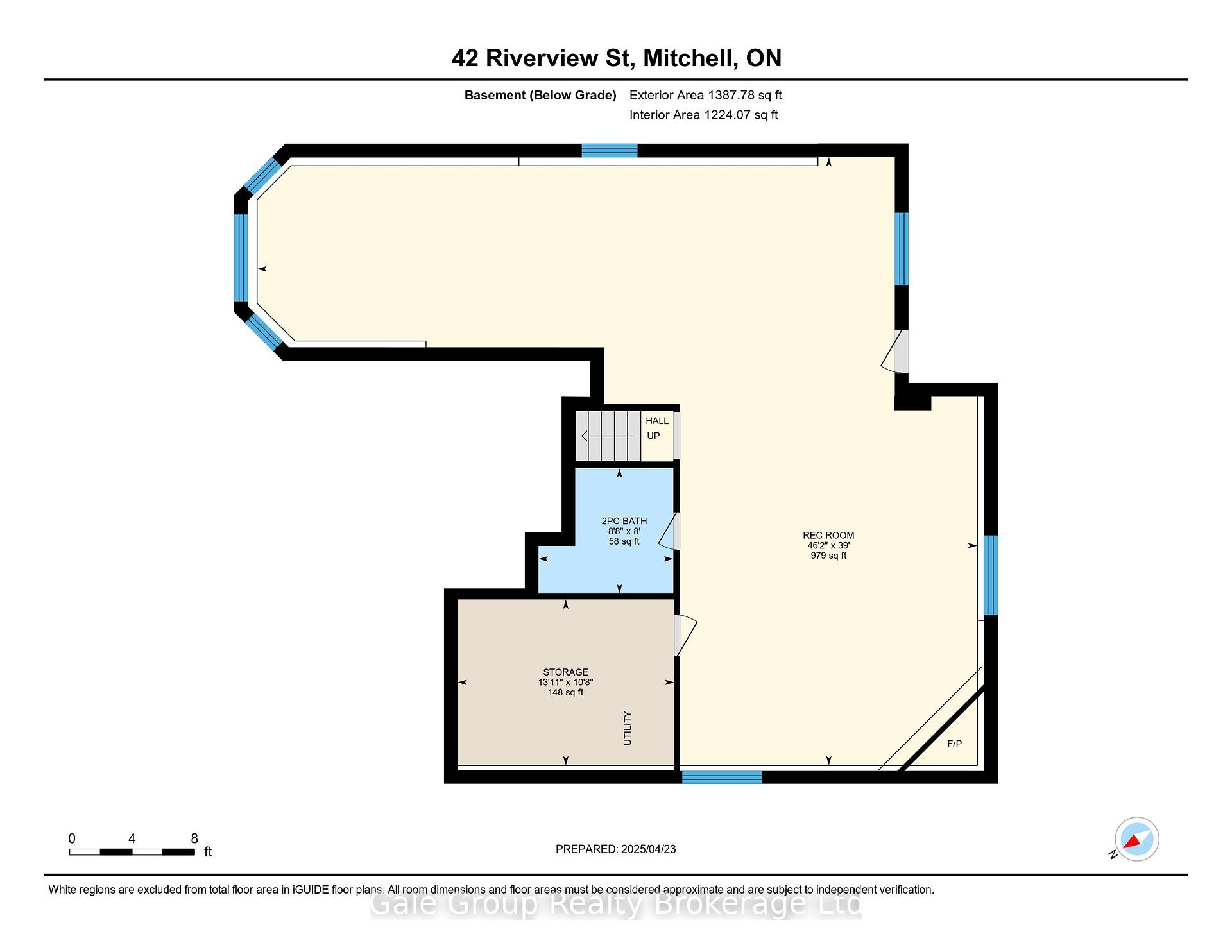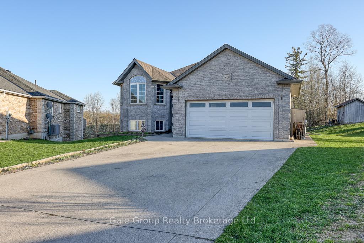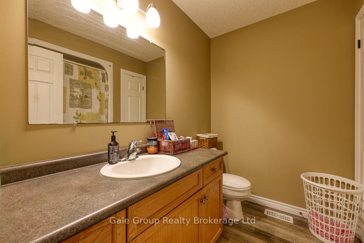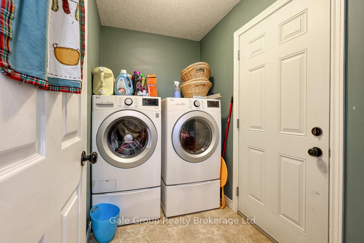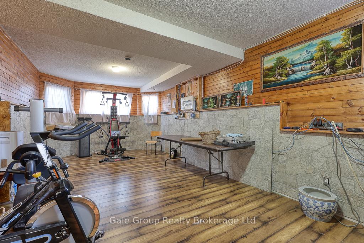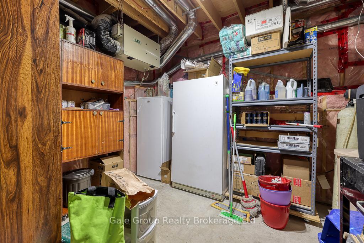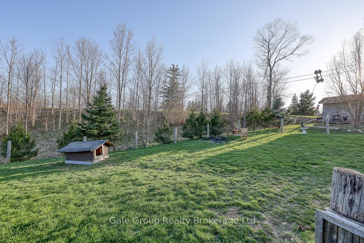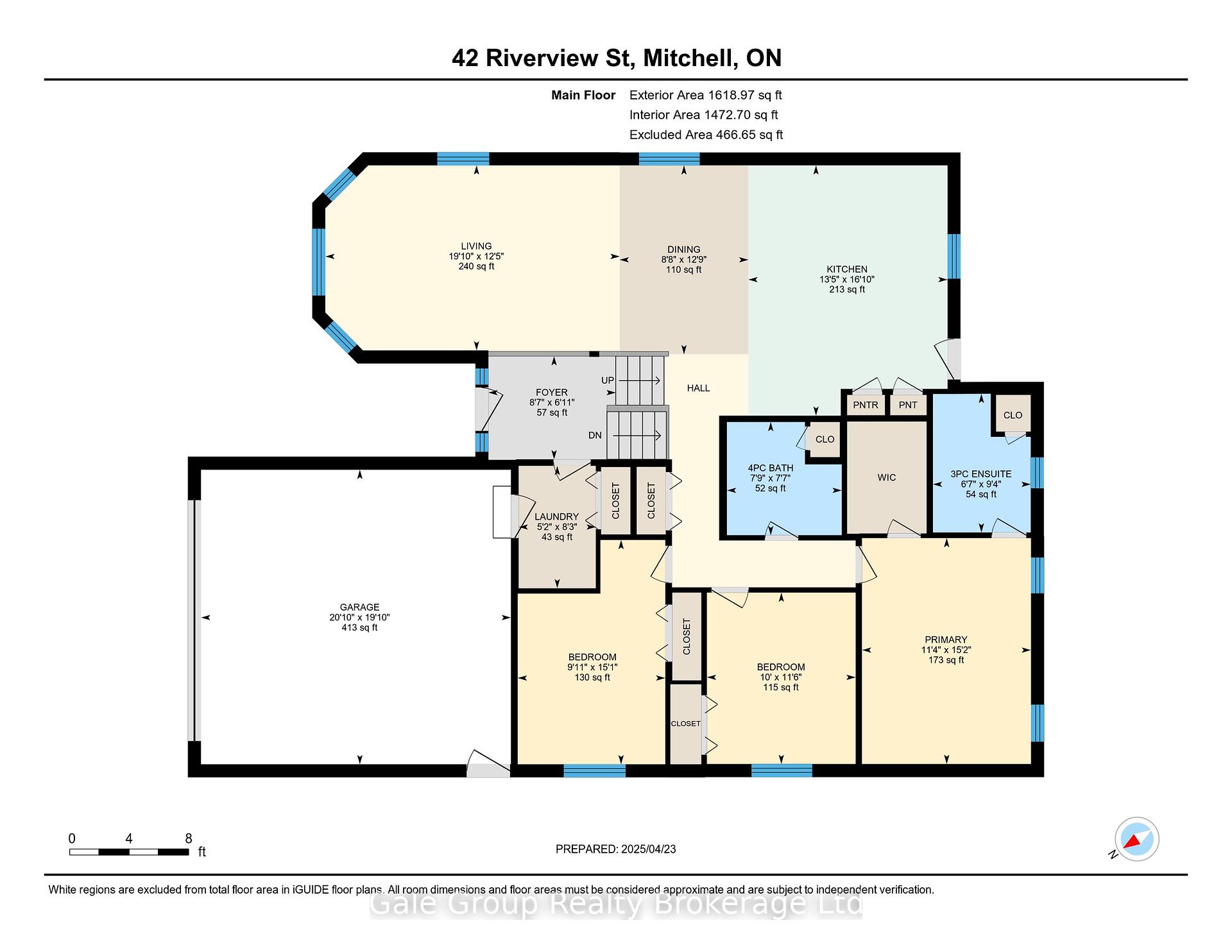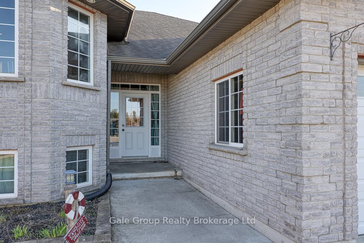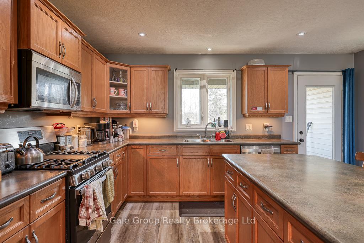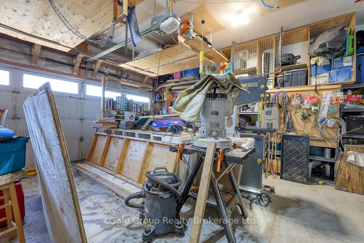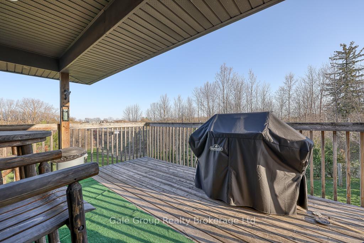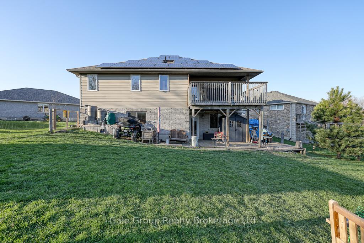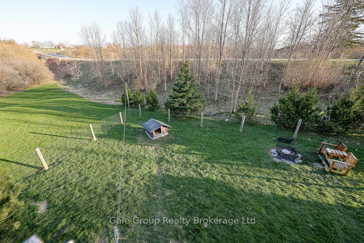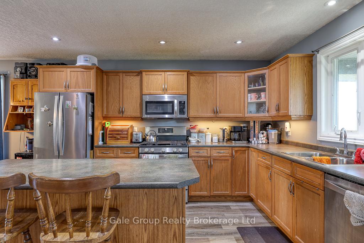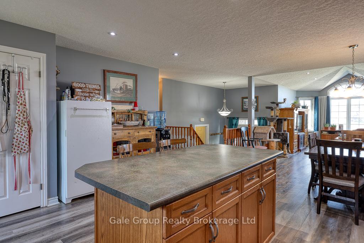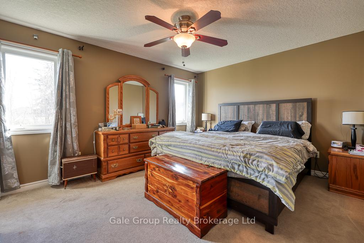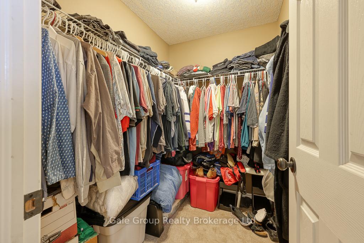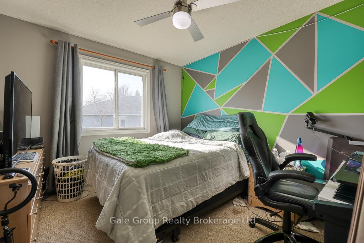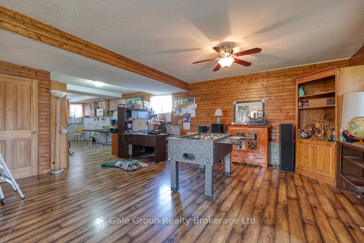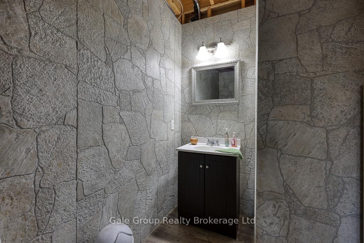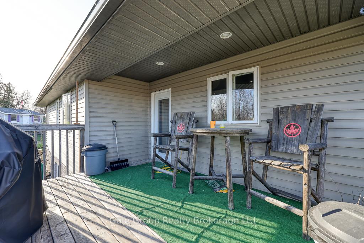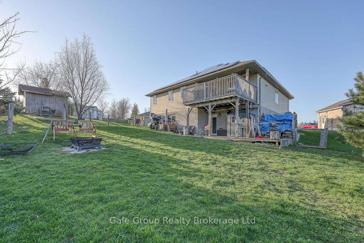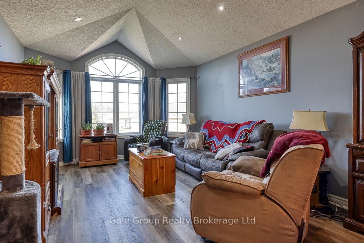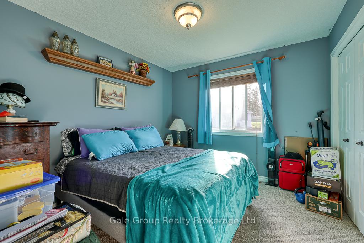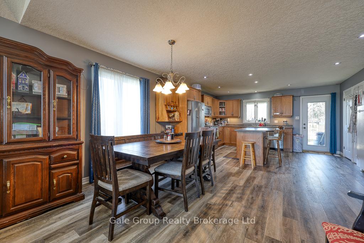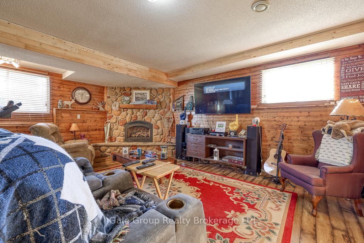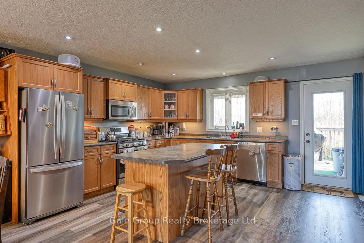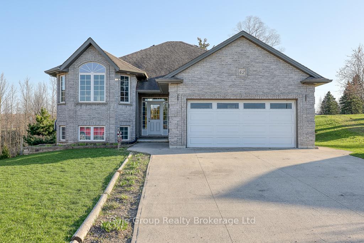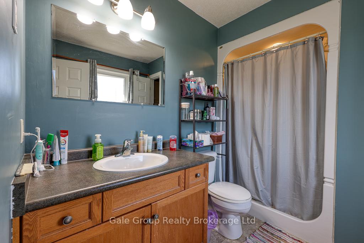$780,000
Available - For Sale
Listing ID: X12098388
42 Riverview Stre , West Perth, N0K 1N0, Perth
| Welcome to your dream home! Nestled on a serene dead-end cul-de-sac, this beautiful residence offers both comfort and style. Step inside to discover a convenient mudroom and laundry area directly off the attached garage, making everyday tasks a breeze. Boasting three spacious bedrooms on the main floor-the primary suite features a generous walk-in closet and a beautiful en-suite. The large, open-concept kitchen and living area create the perfect setting for family gatherings and entertaining. Enjoy seamless outdoor living with a lovely deck just off the kitchen, perfect for summer barbecues or morning coffee. The pantry offers plenty of storage space. Venture downstairs to the expansive finished basement, complete with a cozy gas fireplace that sets the mood for family movie nights or social gatherings. This versatile space also includes a half bath with a roughed-in shower, providing additional convenience for guests. With newer flooring throughout the mail level and plenty of pot lights illumination the space, you'll feel right at home. Plus, the energy-efficient solar panels on the roof generate an income of approximately $6,000 annually, offering savings and sustainability. Don't miss out on this extraordinary property that combines modern living with a peaceful setting! |
| Price | $780,000 |
| Taxes: | $3841.00 |
| Occupancy: | Owner |
| Address: | 42 Riverview Stre , West Perth, N0K 1N0, Perth |
| Directions/Cross Streets: | Blanchard Street |
| Rooms: | 7 |
| Rooms +: | 3 |
| Bedrooms: | 3 |
| Bedrooms +: | 0 |
| Family Room: | T |
| Basement: | Full, Walk-Out |
| Level/Floor | Room | Length(ft) | Width(ft) | Descriptions | |
| Room 1 | Main | Kitchen | 16.07 | 13.48 | |
| Room 2 | Main | Living Ro | 12.5 | 19.09 | |
| Room 3 | Main | Primary B | 15.19 | 11.38 | 3 Pc Ensuite, Walk-In Closet(s) |
| Room 4 | Main | Bedroom | 11.61 | 10 | |
| Room 5 | Main | Bedroom | 15.09 | 9.12 |
| Washroom Type | No. of Pieces | Level |
| Washroom Type 1 | 4 | Main |
| Washroom Type 2 | 3 | Main |
| Washroom Type 3 | 2 | Basement |
| Washroom Type 4 | 0 | |
| Washroom Type 5 | 0 |
| Total Area: | 0.00 |
| Property Type: | Detached |
| Style: | Bungalow |
| Exterior: | Brick |
| Garage Type: | Attached |
| (Parking/)Drive: | Private Do |
| Drive Parking Spaces: | 4 |
| Park #1 | |
| Parking Type: | Private Do |
| Park #2 | |
| Parking Type: | Private Do |
| Pool: | None |
| Other Structures: | Garden Shed |
| Approximatly Square Footage: | 1500-2000 |
| Property Features: | Golf, Park |
| CAC Included: | N |
| Water Included: | N |
| Cabel TV Included: | N |
| Common Elements Included: | N |
| Heat Included: | N |
| Parking Included: | N |
| Condo Tax Included: | N |
| Building Insurance Included: | N |
| Fireplace/Stove: | Y |
| Heat Type: | Forced Air |
| Central Air Conditioning: | Central Air |
| Central Vac: | N |
| Laundry Level: | Syste |
| Ensuite Laundry: | F |
| Sewers: | Sewer |
$
%
Years
This calculator is for demonstration purposes only. Always consult a professional
financial advisor before making personal financial decisions.
| Although the information displayed is believed to be accurate, no warranties or representations are made of any kind. |
| Gale Group Realty Brokerage Ltd |
|
|

Shaukat Malik, M.Sc
Broker Of Record
Dir:
647-575-1010
Bus:
416-400-9125
Fax:
1-866-516-3444
| Virtual Tour | Book Showing | Email a Friend |
Jump To:
At a Glance:
| Type: | Freehold - Detached |
| Area: | Perth |
| Municipality: | West Perth |
| Neighbourhood: | Mitchell |
| Style: | Bungalow |
| Tax: | $3,841 |
| Beds: | 3 |
| Baths: | 3 |
| Fireplace: | Y |
| Pool: | None |
Locatin Map:
Payment Calculator:

